Прихожая с разноцветным полом – фото дизайна интерьера
Сортировать:
Бюджет
Сортировать:Популярное за сегодня
1 - 20 из 222 фото
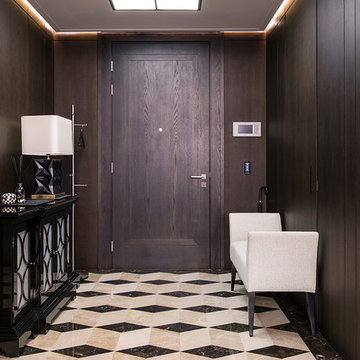
Андрей Самонаев, Кирилл Губернаторов, Дарья Листопад, Артем Укропов, фотограф- Борис Бочкарев
Пример оригинального дизайна: входная дверь в стиле неоклассика (современная классика) с мраморным полом, коричневыми стенами, одностворчатой входной дверью, входной дверью из темного дерева и разноцветным полом
Пример оригинального дизайна: входная дверь в стиле неоклассика (современная классика) с мраморным полом, коричневыми стенами, одностворчатой входной дверью, входной дверью из темного дерева и разноцветным полом

Added cabinetry for each of the family members and created areas above for added storage.
Patterned porcelain tiles were selected to add warmth and a traditional touch that blended well with the wood floor.
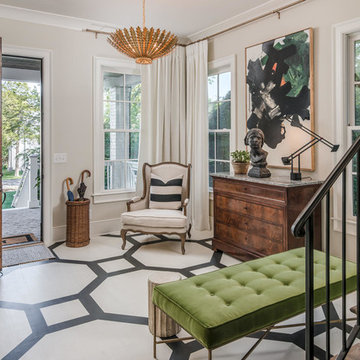
Garrett Buell
Пример оригинального дизайна: фойе в стиле неоклассика (современная классика) с бежевыми стенами, одностворчатой входной дверью, входной дверью из темного дерева и разноцветным полом
Пример оригинального дизайна: фойе в стиле неоклассика (современная классика) с бежевыми стенами, одностворчатой входной дверью, входной дверью из темного дерева и разноцветным полом
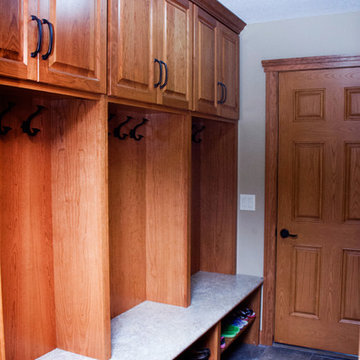
Свежая идея для дизайна: тамбур среднего размера со шкафом для обуви с белыми стенами, полом из сланца, входной дверью из дерева среднего тона и разноцветным полом - отличное фото интерьера
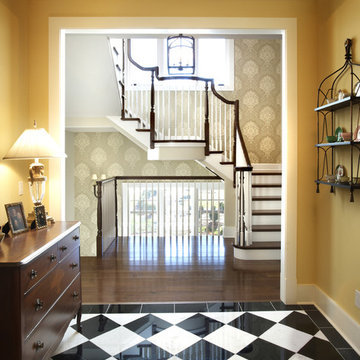
Стильный дизайн: прихожая: освещение в классическом стиле с желтыми стенами, темным паркетным полом и разноцветным полом - последний тренд
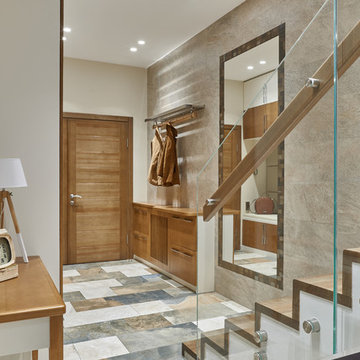
дизайнер: Майя Левченко
стилист, декоратор: Сергей Гиро
фотограф: Александр Шевцов
На фото: входная дверь в современном стиле с серыми стенами, одностворчатой входной дверью, входной дверью из дерева среднего тона и разноцветным полом с
На фото: входная дверь в современном стиле с серыми стенами, одностворчатой входной дверью, входной дверью из дерева среднего тона и разноцветным полом с
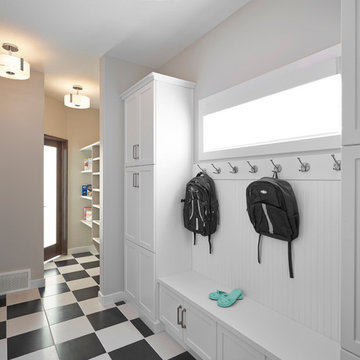
Источник вдохновения для домашнего уюта: тамбур со шкафом для обуви в современном стиле с разноцветным полом
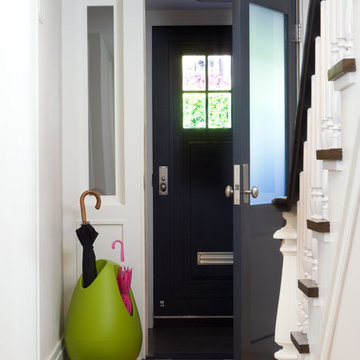
Photos © Hulya Kolabas
На фото: прихожая: освещение в современном стиле с белыми стенами, одностворчатой входной дверью, черной входной дверью и разноцветным полом с
На фото: прихожая: освещение в современном стиле с белыми стенами, одностворчатой входной дверью, черной входной дверью и разноцветным полом с
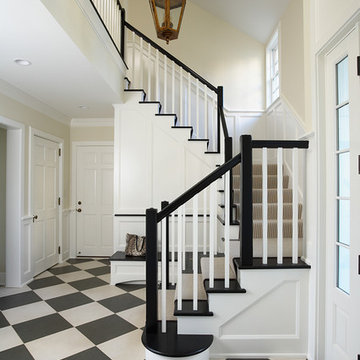
http://www.cookarchitectural.com
Perched on wooded hilltop, this historical estate home was thoughtfully restored and expanded, addressing the modern needs of a large family and incorporating the unique style of its owners. The design is teeming with custom details including a porte cochère and fox head rain spouts, providing references to the historical narrative of the site’s long history.
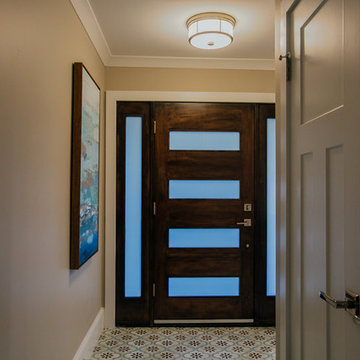
This project was such an incredible design opportunity, and instilled inspiration and excitement at every turn! Our amazing clients came to us with the challenge of converting their beloved family home into a welcoming haven for all members of the family. At the time that we met our clients, they were struggling with the difficult personal decision of the fate of the home. Their father/father-in-law had passed away and their mother/mother-in-law had recently been admitted into a nursing facility and was fighting Alzheimer’s. Resistant to loss of the home now that both parents were out of it, our clients purchased the home to keep in in the family. Despite their permanent home currently being in New Jersey, these clients dedicated themselves to keeping and revitalizing the house. We were moved by the story and became immediately passionate about bringing this dream to life.
The home was built by the parents of our clients and was only ever owned by them, making this a truly special space to the family. Our goal was to revitalize the home and to bring new energy into every room without losing the special characteristics that were original to the home when it was built. In this way, we were able to develop a house that maintains its own unique personality while offering a space of welcoming neutrality for all members of the family to enjoy over time.
The renovation touched every part of the home: the exterior, foyer, kitchen, living room, sun room, garage, six bedrooms, three bathrooms, the laundry room, and everything in between. The focus was to develop a style that carried consistently from space to space, but allowed for unique expression in the small details in every room.
Starting at the entry, we renovated the front door and entry point to offer more presence and to bring more of the mid-century vibe to the home’s exterior. We integrated a new modern front door, cedar shingle accents, new exterior paint, and gorgeous contemporary house numbers that really allow the home to stand out. Just inside the entry, we renovated the foyer to create a playful entry point worthy of attention. Cement look tile adorns the foyer floor, and we’ve added new lighting and upgraded the entry coat storage.
Upon entering the home, one will immediately be captivated by the stunning kitchen just off the entry. We transformed this space in just about every way. While the footprint of the home ultimately remained almost identical, the aesthetics were completely turned on their head. We re-worked the kitchen to maximize storage and to create an informal dining area that is great for casual hosting or morning coffee.
We removed the entry to the garage that was once in the informal dining, and created a peninsula in its place that offers a unique division between the kitchen/informal dining and the formal dining and living areas. The simple light warm light gray cabinetry offers a bit of traditional elegance, along with the marble backsplash and quartz countertops. We extended the original wood flooring into the kitchen and stained all floors to match for a warmth that truly resonates through all spaces. We upgraded appliances, added lighting everywhere, and finished the space with some gorgeous mid century furniture pieces.
In the formal dining and living room, we really focused on maintaining the original marble fireplace as a focal point. We cleaned the marble, repaired the mortar, and refinished the original fireplace screen to give a new sleek look in black. We then integrated a new gas insert for modern heating and painted the upper portion in a rich navy blue; an accent that is carried through the home consistently as a nod to our client’s love of the color.
The former entry into the old covered porch is now an elegant glass door leading to a stunning finished sunroom. This room was completely upgraded as well. We wrapped the entire space in cozy white shiplap to keep a casual feel with brightness. We tiled the floor with large format concrete look tile, and painted the old brick fireplace a bright white. We installed a new gas burning unit, and integrated transitional style lighting to bring warmth and elegance into the space. The new black-frame windows are adorned with decorative shades that feature hand-sketched bird prints, and we’ve created a dedicated garden-ware “nook” for our client who loves to work in the yard. The far end of this space is completed with two oversized chaise loungers and overhead lights…the most perfect little reading nook!
Just off the dining room, we created an entirely new space to the home: a mudroom. The clients lacked this space and desperately needed a landing spot upon entering the home from the garage. We uniquely planned existing space in the garage to utilize for this purpose, and were able to create a small but functional entry point without losing the ability to park cars in the garage. This new space features cement-look tile, gorgeous deep brown cabinetry, and plenty of storage for all the small items one might need to store while moving in and out of the home.
The remainder of the upstairs level includes massive renovations to the guest hall bathroom and guest bedroom, upstairs master bed/bath suite, and a third bedroom that we converted into a home office for the client.
Some of the largest transformations were made in the basement, where unfinished space and lack of light were converted into gloriously lit, cozy, finished spaces. Our first task was to convert the massive basement living room into the new master bedroom for our clients. We removed existing built-ins, created an entirely new walk-in closet, painted the old brick fireplace, installed a new gas unit, added carpet, introduced new lighting, replaced windows, and upgraded every part of the aesthetic appearance. One of the most incredible features of this space is the custom double sliding barn door made by a Denver artisan. This space is truly a retreat for our clients!
We also completely transformed the laundry room, back storage room, basement master bathroom, and two bedrooms.
This home’s massive scope and ever-evolving challenges were thrilling and exciting to work with, and the result is absolutely amazing. At the end of the day, this home offers a look and feel that the clients love. Above all, though, the clients feel the spirit of their family home and have a welcoming environment for all members of the family to enjoy for years to come.
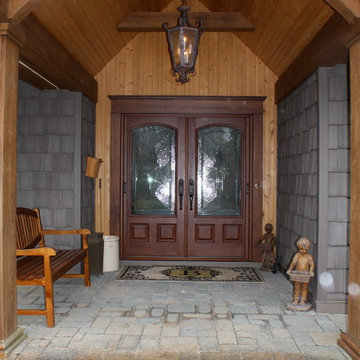
This craftsman style home has a beautiful front entry. In order to keep the front doors beauty the homeowners added Phantom Screens to the doors to preserve the look of the door but allow for insect free ventilation when needed.
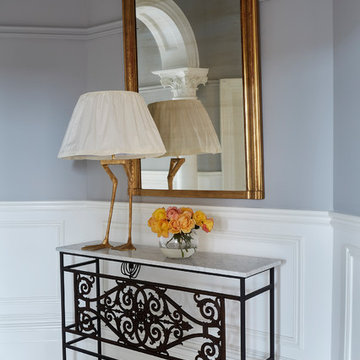
Christine Francis Photographer
Источник вдохновения для домашнего уюта: большое фойе в классическом стиле с серыми стенами, бетонным полом, одностворчатой входной дверью, черной входной дверью и разноцветным полом
Источник вдохновения для домашнего уюта: большое фойе в классическом стиле с серыми стенами, бетонным полом, одностворчатой входной дверью, черной входной дверью и разноцветным полом
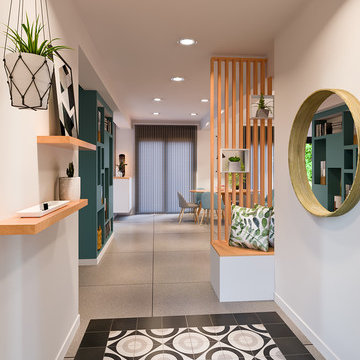
Création d'une entrée semi ouverte avec un claustra dissimulant un banc-coffre.
Réalisation du rendu en photo-réaliste par vizstation.
Идея дизайна: маленькое фойе: освещение в скандинавском стиле с полом из керамической плитки, одностворчатой входной дверью и разноцветным полом для на участке и в саду
Идея дизайна: маленькое фойе: освещение в скандинавском стиле с полом из керамической плитки, одностворчатой входной дверью и разноцветным полом для на участке и в саду
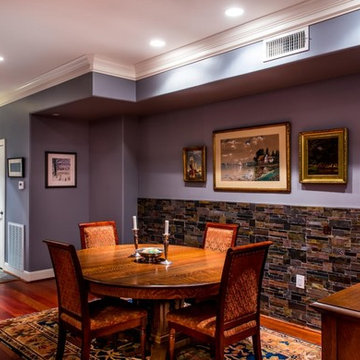
Aevum
На фото: маленькая входная дверь в стиле неоклассика (современная классика) с фиолетовыми стенами, одностворчатой входной дверью, белой входной дверью, полом из сланца и разноцветным полом для на участке и в саду с
На фото: маленькая входная дверь в стиле неоклассика (современная классика) с фиолетовыми стенами, одностворчатой входной дверью, белой входной дверью, полом из сланца и разноцветным полом для на участке и в саду с
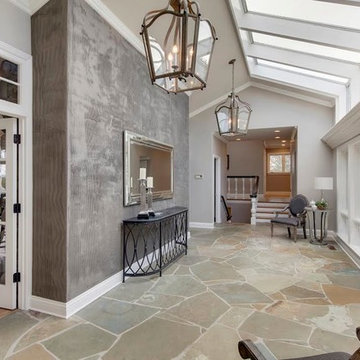
На фото: большое фойе в стиле неоклассика (современная классика) с серыми стенами, разноцветным полом, одностворчатой входной дверью и белой входной дверью
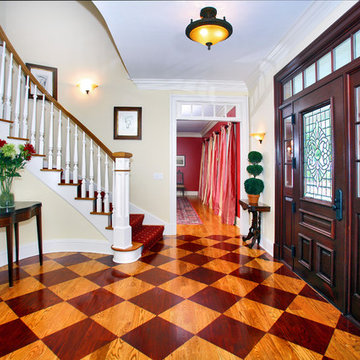
Свежая идея для дизайна: фойе в классическом стиле с бежевыми стенами, одностворчатой входной дверью, входной дверью из темного дерева и разноцветным полом - отличное фото интерьера
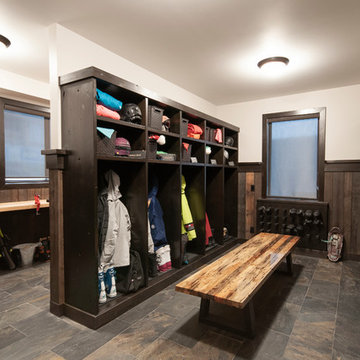
For this ski chalet located just off the run, the owners wanted a Bootroom entry that would provide function and comfort while maintaining the custom rustic look of the chalet.
This family getaway was built with entertaining and guests in mind, so the expansive Bootroom was designed with great flow to be a catch-all space essential for organization of equipment and guests.
Integrated ski racks on the porch railings outside provide space for guests to park their gear. Covered entry has a metal floor grate, boot brushes, and boot kicks to clean snow off.
Inside, ski racks line the wall beside a work bench, providing the perfect space to store skis, boards, and equipment, as well as the ideal spot to wax up before hitting the slopes.
Around the corner are individual wood lockers, labeled for family members and usual guests. A custom-made hand-scraped wormwood bench takes the central display – protected with clear epoxy to preserve the look of holes while providing a waterproof and smooth surface.
Wooden boot and glove dryers are positioned at either end of the room, these custom units feature sturdy wooden dowels to hold any equipment, and powerful fans mean that everything will be dry after lunch break.
The Bootroom is finished with naturally aged wood wainscoting, rescued from a lumber storage field, and the large rail topper provides a perfect ledge for small items while pulling on freshly dried boots. Large wooden baseboards offer protection for the wall against stray equipment.
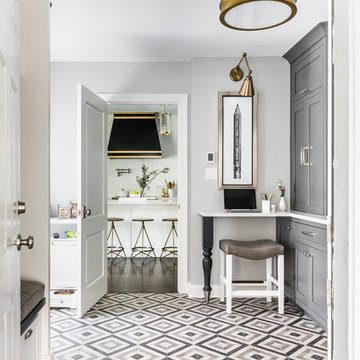
Joe Kwon Photography
Стильный дизайн: тамбур среднего размера: освещение в стиле фьюжн с серыми стенами, полом из керамогранита и разноцветным полом - последний тренд
Стильный дизайн: тамбур среднего размера: освещение в стиле фьюжн с серыми стенами, полом из керамогранита и разноцветным полом - последний тренд
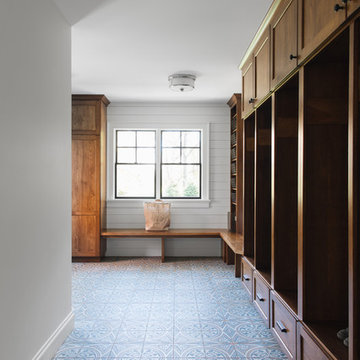
Stoffer Photography
Пример оригинального дизайна: большой тамбур в стиле неоклассика (современная классика) с белыми стенами и разноцветным полом
Пример оригинального дизайна: большой тамбур в стиле неоклассика (современная классика) с белыми стенами и разноцветным полом
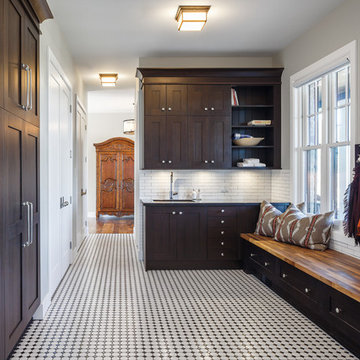
Design by Dean of Astro Design Centre
Свежая идея для дизайна: тамбур: освещение в классическом стиле с серыми стенами, полом из керамогранита и разноцветным полом - отличное фото интерьера
Свежая идея для дизайна: тамбур: освещение в классическом стиле с серыми стенами, полом из керамогранита и разноцветным полом - отличное фото интерьера
Прихожая с разноцветным полом – фото дизайна интерьера
1