Прихожая с пробковым полом и полом из терракотовой плитки – фото дизайна интерьера
Сортировать:
Бюджет
Сортировать:Популярное за сегодня
1 - 20 из 1 204 фото
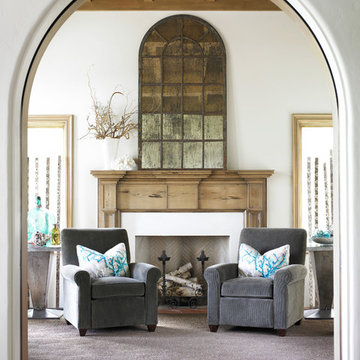
Photo Credit - Emily Followill
Стильный дизайн: прихожая в морском стиле с полом из терракотовой плитки - последний тренд
Стильный дизайн: прихожая в морском стиле с полом из терракотовой плитки - последний тренд

Photo : © Julien Fernandez / Amandine et Jules – Hotel particulier a Angers par l’architecte Laurent Dray.
Идея дизайна: фойе среднего размера в стиле неоклассика (современная классика) с синими стенами, полом из терракотовой плитки, разноцветным полом, кессонным потолком и панелями на части стены
Идея дизайна: фойе среднего размера в стиле неоклассика (современная классика) с синими стенами, полом из терракотовой плитки, разноцветным полом, кессонным потолком и панелями на части стены

A young family with a wooded, triangular lot in Ipswich, Massachusetts wanted to take on a highly creative, organic, and unrushed process in designing their new home. The parents of three boys had contemporary ideas for living, including phasing the construction of different structures over time as the kids grew so they could maximize the options for use on their land.
They hoped to build a net zero energy home that would be cozy on the very coldest days of winter, using cost-efficient methods of home building. The house needed to be sited to minimize impact on the land and trees, and it was critical to respect a conservation easement on the south border of the lot.
Finally, the design would be contemporary in form and feel, but it would also need to fit into a classic New England context, both in terms of materials used and durability. We were asked to honor the notions of “surprise and delight,” and that inspired everything we designed for the family.
The highly unique home consists of a three-story form, composed mostly of bedrooms and baths on the top two floors and a cross axis of shared living spaces on the first level. This axis extends out to an oversized covered porch, open to the south and west. The porch connects to a two-story garage with flex space above, used as a guest house, play room, and yoga studio depending on the day.
A floor-to-ceiling ribbon of glass wraps the south and west walls of the lower level, bringing in an abundance of natural light and linking the entire open plan to the yard beyond. The master suite takes up the entire top floor, and includes an outdoor deck with a shower. The middle floor has extra height to accommodate a variety of multi-level play scenarios in the kids’ rooms.
Many of the materials used in this house are made from recycled or environmentally friendly content, or they come from local sources. The high performance home has triple glazed windows and all materials, adhesives, and sealants are low toxicity and safe for growing kids.
Photographer credit: Irvin Serrano

With a busy working lifestyle and two small children, Burlanes worked closely with the home owners to transform a number of rooms in their home, to not only suit the needs of family life, but to give the wonderful building a new lease of life, whilst in keeping with the stunning historical features and characteristics of the incredible Oast House.
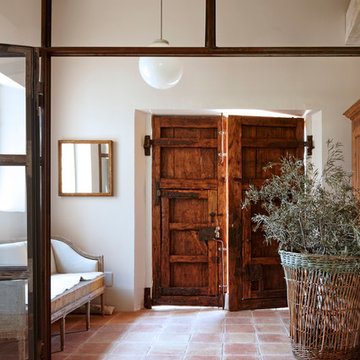
Lluís Bernat (4photos.cat)
Идея дизайна: фойе среднего размера в стиле кантри с белыми стенами, полом из терракотовой плитки, двустворчатой входной дверью и входной дверью из дерева среднего тона
Идея дизайна: фойе среднего размера в стиле кантри с белыми стенами, полом из терракотовой плитки, двустворчатой входной дверью и входной дверью из дерева среднего тона
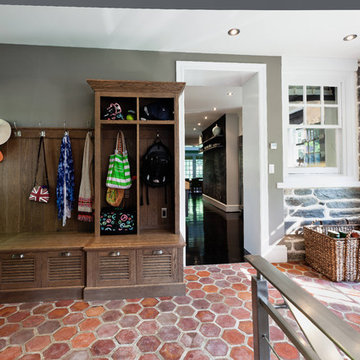
Stonework to match existing house, french tile floor, white oak mudroom cabinets / photos by Kurt Muetterties
Идея дизайна: тамбур в современном стиле с серыми стенами и полом из терракотовой плитки
Идея дизайна: тамбур в современном стиле с серыми стенами и полом из терракотовой плитки
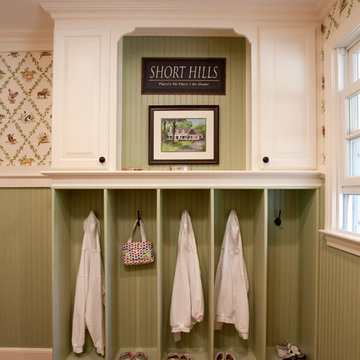
Источник вдохновения для домашнего уюта: тамбур в классическом стиле с зелеными стенами и полом из терракотовой плитки
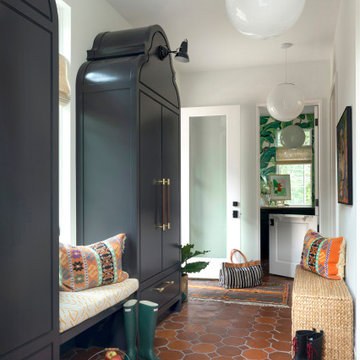
Interior Design: Lucy Interior Design | Builder: Detail Homes | Landscape Architecture: TOPO | Photography: Spacecrafting
Свежая идея для дизайна: маленький тамбур в стиле фьюжн с белыми стенами, полом из терракотовой плитки, одностворчатой входной дверью и белой входной дверью для на участке и в саду - отличное фото интерьера
Свежая идея для дизайна: маленький тамбур в стиле фьюжн с белыми стенами, полом из терракотовой плитки, одностворчатой входной дверью и белой входной дверью для на участке и в саду - отличное фото интерьера
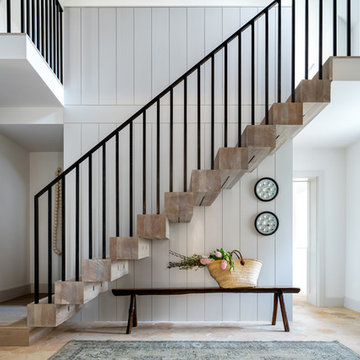
Richard Parr + Associates - Architecture and Interior Design - photos by Nia Morris
Стильный дизайн: прихожая в современном стиле с белыми стенами, полом из терракотовой плитки и бежевым полом - последний тренд
Стильный дизайн: прихожая в современном стиле с белыми стенами, полом из терракотовой плитки и бежевым полом - последний тренд
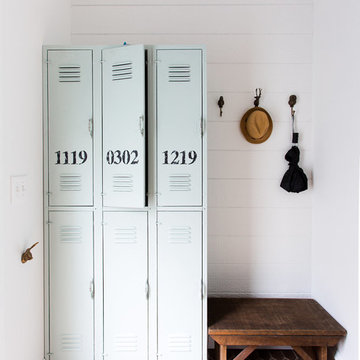
Photo by Carolina Mariana Rodríguez, http://carolinamariana.com
Источник вдохновения для домашнего уюта: тамбур в стиле кантри с белыми стенами, полом из терракотовой плитки и красным полом
Источник вдохновения для домашнего уюта: тамбур в стиле кантри с белыми стенами, полом из терракотовой плитки и красным полом
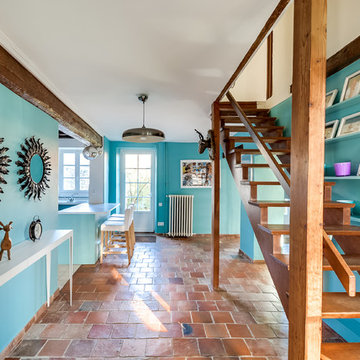
На фото: большое фойе в стиле фьюжн с синими стенами и полом из терракотовой плитки
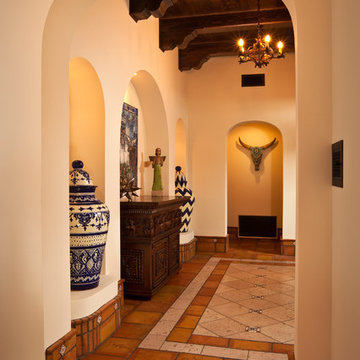
Cantera stone inlaid rug, beams, corbels, Saltillo base
Пример оригинального дизайна: узкая прихожая в стиле фьюжн с полом из терракотовой плитки
Пример оригинального дизайна: узкая прихожая в стиле фьюжн с полом из терракотовой плитки
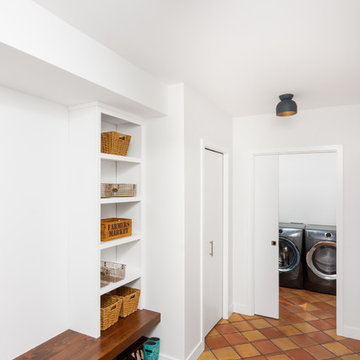
View through the mudroom into the attached laundry.
Свежая идея для дизайна: тамбур в стиле модернизм с белыми стенами, полом из терракотовой плитки и оранжевым полом - отличное фото интерьера
Свежая идея для дизайна: тамбур в стиле модернизм с белыми стенами, полом из терракотовой плитки и оранжевым полом - отличное фото интерьера
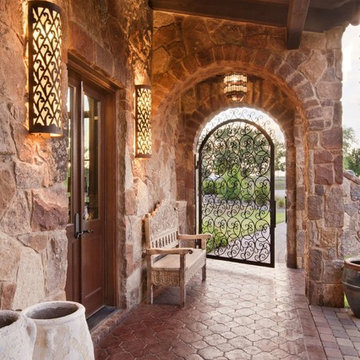
John Siemering Homes. Custom Home Builder in Austin, TX
На фото: огромная входная дверь в средиземноморском стиле с бежевыми стенами, полом из терракотовой плитки, красным полом, одностворчатой входной дверью и металлической входной дверью
На фото: огромная входная дверь в средиземноморском стиле с бежевыми стенами, полом из терракотовой плитки, красным полом, одностворчатой входной дверью и металлической входной дверью
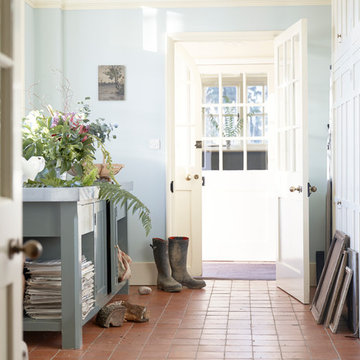
Alex Hill
Пример оригинального дизайна: прихожая со шкафом для обуви в классическом стиле с синими стенами и полом из терракотовой плитки
Пример оригинального дизайна: прихожая со шкафом для обуви в классическом стиле с синими стенами и полом из терракотовой плитки
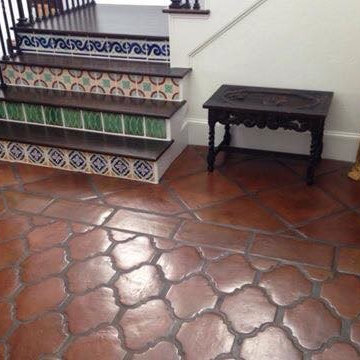
Источник вдохновения для домашнего уюта: большая входная дверь в средиземноморском стиле с бежевыми стенами, полом из терракотовой плитки, двустворчатой входной дверью, входной дверью из темного дерева и оранжевым полом
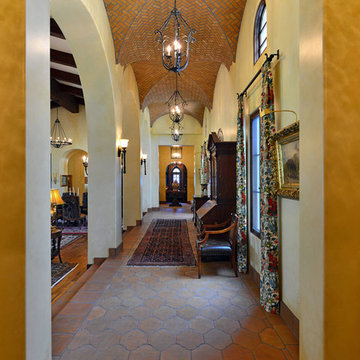
На фото: фойе среднего размера в средиземноморском стиле с белыми стенами, полом из терракотовой плитки, одностворчатой входной дверью и входной дверью из темного дерева с
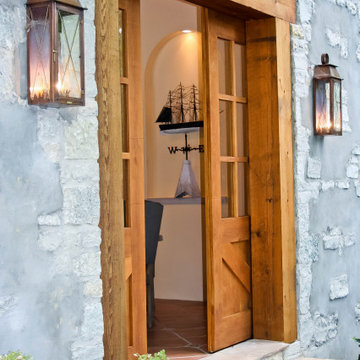
The Coach House® lantern is a great complement to the New England style of architecture. This lantern features a rustic design and also can be used as a secondary light with the London Street when you are addressing side doors, back doors or garage doors. The Coach House loop adds appx 4" to the height of each. The Coach House® is available in natural gas (with channel), liquid propane (with channel) and electric.
Standard Lantern Sizes
Height Width Depth
14.0" 10.25" 7.25"
16.0" 10.25" 7.25"
18.0" 8.5" 6.0"
22.0" 10.25" 7.25"
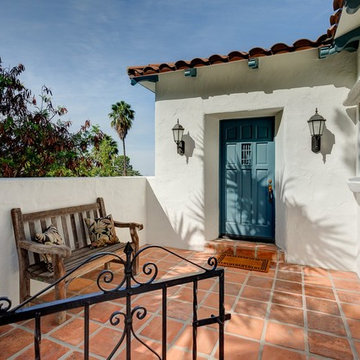
На фото: маленькая входная дверь в средиземноморском стиле с полом из терракотовой плитки, одностворчатой входной дверью и синей входной дверью для на участке и в саду с
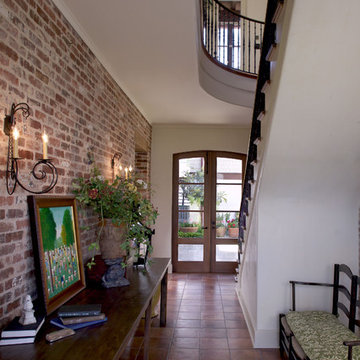
Пример оригинального дизайна: большая прихожая в морском стиле с полом из терракотовой плитки, двустворчатой входной дверью и входной дверью из темного дерева
Прихожая с пробковым полом и полом из терракотовой плитки – фото дизайна интерьера
1