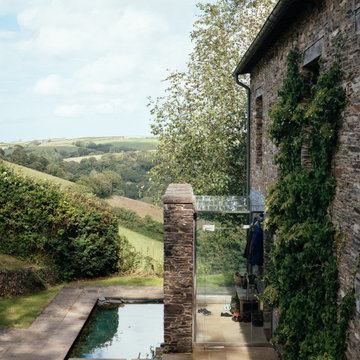Прихожая с поворотной входной дверью – фото дизайна интерьера
Сортировать:
Бюджет
Сортировать:Популярное за сегодня
61 - 80 из 4 579 фото
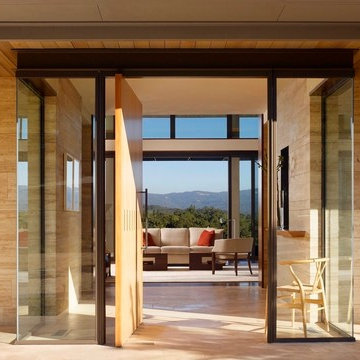
César Rubio
На фото: входная дверь в стиле модернизм с поворотной входной дверью и входной дверью из светлого дерева
На фото: входная дверь в стиле модернизм с поворотной входной дверью и входной дверью из светлого дерева
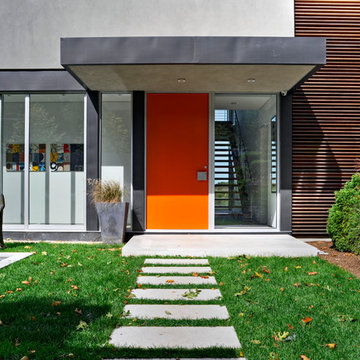
Свежая идея для дизайна: большая входная дверь в стиле модернизм с серыми стенами, полом из известняка, поворотной входной дверью и оранжевой входной дверью - отличное фото интерьера
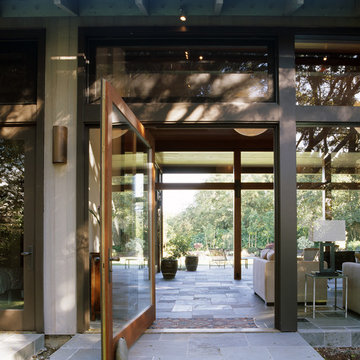
На фото: входная дверь: освещение в стиле модернизм с поворотной входной дверью и стеклянной входной дверью с

Who says green and sustainable design has to look like it? Designed to emulate the owner’s favorite country club, this fine estate home blends in with the natural surroundings of it’s hillside perch, and is so intoxicatingly beautiful, one hardly notices its numerous energy saving and green features.
Durable, natural and handsome materials such as stained cedar trim, natural stone veneer, and integral color plaster are combined with strong horizontal roof lines that emphasize the expansive nature of the site and capture the “bigness” of the view. Large expanses of glass punctuated with a natural rhythm of exposed beams and stone columns that frame the spectacular views of the Santa Clara Valley and the Los Gatos Hills.
A shady outdoor loggia and cozy outdoor fire pit create the perfect environment for relaxed Saturday afternoon barbecues and glitzy evening dinner parties alike. A glass “wall of wine” creates an elegant backdrop for the dining room table, the warm stained wood interior details make the home both comfortable and dramatic.
The project’s energy saving features include:
- a 5 kW roof mounted grid-tied PV solar array pays for most of the electrical needs, and sends power to the grid in summer 6 year payback!
- all native and drought-tolerant landscaping reduce irrigation needs
- passive solar design that reduces heat gain in summer and allows for passive heating in winter
- passive flow through ventilation provides natural night cooling, taking advantage of cooling summer breezes
- natural day-lighting decreases need for interior lighting
- fly ash concrete for all foundations
- dual glazed low e high performance windows and doors
Design Team:
Noel Cross+Architects - Architect
Christopher Yates Landscape Architecture
Joanie Wick – Interior Design
Vita Pehar - Lighting Design
Conrado Co. – General Contractor
Marion Brenner – Photography
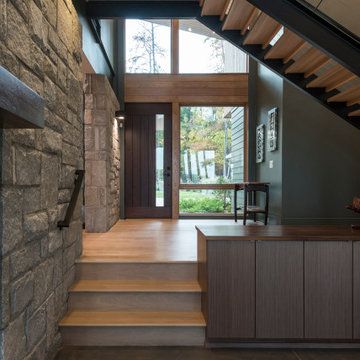
We designed this 3,162 square foot home for empty-nesters who love lake life. Functionally, the home accommodates multiple generations. Elderly in-laws stay for prolonged periods, and the homeowners are thinking ahead to their own aging in place. This required two master suites on the first floor. Accommodations were made for visiting children upstairs. Aside from the functional needs of the occupants, our clients desired a home which maximizes indoor connection to the lake, provides covered outdoor living, and is conducive to entertaining. Our concept celebrates the natural surroundings through materials, views, daylighting, and building massing.
We placed all main public living areas along the rear of the house to capitalize on the lake views while efficiently stacking the bedrooms and bathrooms in a two-story side wing. Secondary support spaces are integrated across the front of the house with the dramatic foyer. The front elevation, with painted green and natural wood siding and soffits, blends harmoniously with wooded surroundings. The lines and contrasting colors of the light granite wall and silver roofline draws attention toward the entry and through the house to the real focus: the water. The one-story roof over the garage and support spaces takes flight at the entry, wraps the two-story wing, turns, and soars again toward the lake as it approaches the rear patio. The granite wall extending from the entry through the interior living space is mirrored along the opposite end of the rear covered patio. These granite bookends direct focus to the lake.
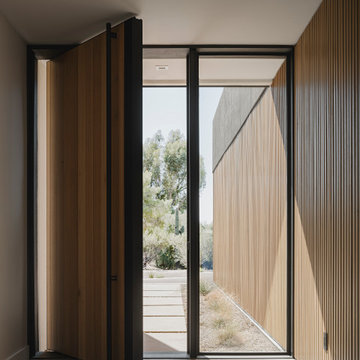
Photos by Roehner + Ryan
Свежая идея для дизайна: входная дверь в стиле модернизм с бетонным полом, поворотной входной дверью, входной дверью из дерева среднего тона и серым полом - отличное фото интерьера
Свежая идея для дизайна: входная дверь в стиле модернизм с бетонным полом, поворотной входной дверью, входной дверью из дерева среднего тона и серым полом - отличное фото интерьера
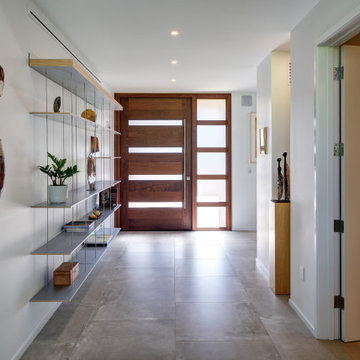
Источник вдохновения для домашнего уюта: большое фойе в современном стиле с белыми стенами, бетонным полом, поворотной входной дверью и входной дверью из дерева среднего тона
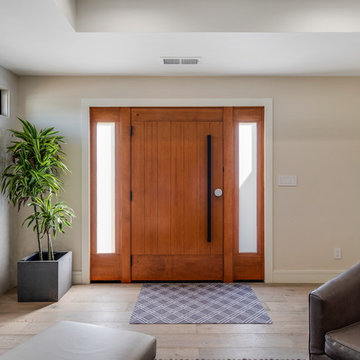
Стильный дизайн: входная дверь среднего размера в современном стиле с бежевыми стенами, светлым паркетным полом, поворотной входной дверью, входной дверью из темного дерева и бежевым полом - последний тренд
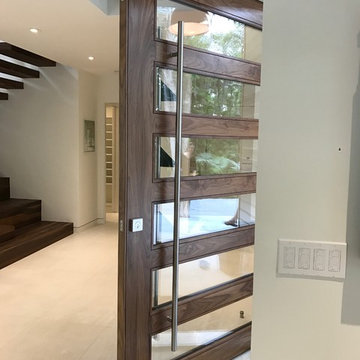
Same Pivot Door, shown from the inside. Notice the placement of the two roller catches and the deadbolt for security.
Стильный дизайн: входная дверь в стиле модернизм с поворотной входной дверью - последний тренд
Стильный дизайн: входная дверь в стиле модернизм с поворотной входной дверью - последний тренд
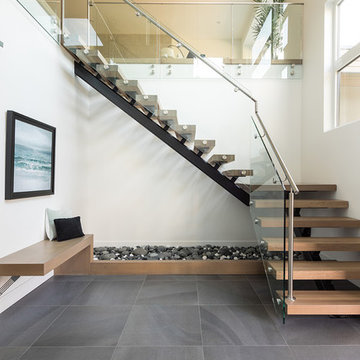
Photography by Luke Potter
Стильный дизайн: большое фойе в современном стиле с белыми стенами, полом из керамической плитки, поворотной входной дверью, черной входной дверью и серым полом - последний тренд
Стильный дизайн: большое фойе в современном стиле с белыми стенами, полом из керамической плитки, поворотной входной дверью, черной входной дверью и серым полом - последний тренд

Scott Amundson
Идея дизайна: входная дверь среднего размера в стиле модернизм с белыми стенами, паркетным полом среднего тона, входной дверью из дерева среднего тона, коричневым полом и поворотной входной дверью
Идея дизайна: входная дверь среднего размера в стиле модернизм с белыми стенами, паркетным полом среднего тона, входной дверью из дерева среднего тона, коричневым полом и поворотной входной дверью

Benedict Canyon Beverly Hills luxury mansion modern front door entrance ponds. Photo by William MacCollum.
Идея дизайна: огромная входная дверь в стиле модернизм с разноцветными стенами, поворотной входной дверью, входной дверью из темного дерева, бежевым полом и многоуровневым потолком
Идея дизайна: огромная входная дверь в стиле модернизм с разноцветными стенами, поворотной входной дверью, входной дверью из темного дерева, бежевым полом и многоуровневым потолком
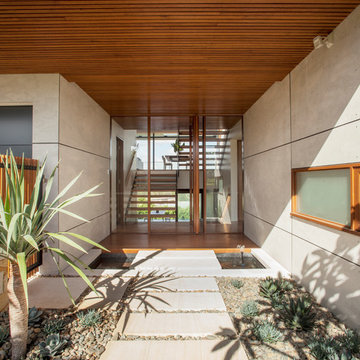
Simon Wood Photography
Пример оригинального дизайна: большая входная дверь в современном стиле с серыми стенами, паркетным полом среднего тона, поворотной входной дверью, входной дверью из дерева среднего тона и коричневым полом
Пример оригинального дизайна: большая входная дверь в современном стиле с серыми стенами, паркетным полом среднего тона, поворотной входной дверью, входной дверью из дерева среднего тона и коричневым полом
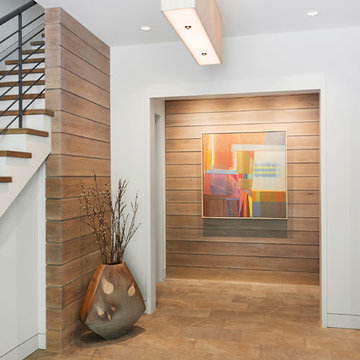
We drew inspiration from traditional prairie motifs and updated them for this modern home in the mountains. Throughout the residence, there is a strong theme of horizontal lines integrated with a natural, woodsy palette and a gallery-like aesthetic on the inside.
Interiors by Alchemy Design
Photography by Todd Crawford
Built by Tyner Construction
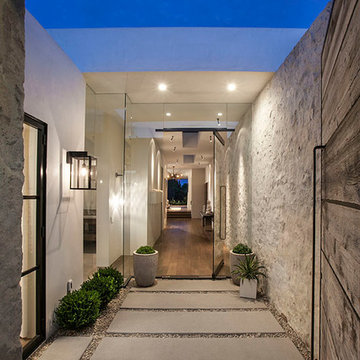
Источник вдохновения для домашнего уюта: входная дверь среднего размера в стиле неоклассика (современная классика) с поворотной входной дверью и входной дверью из дерева среднего тона
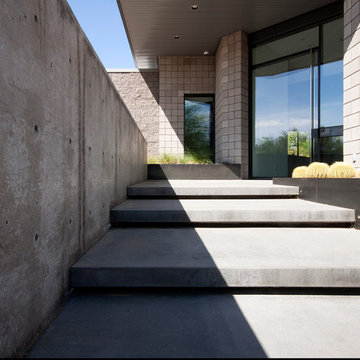
Exterior floating concrete steps redefine this existing entry. New hot rolled steel planter boxes and an exposed cast in place concrete wall help create a sense of arrival. Photos by Chen + Suchart Studio LLC
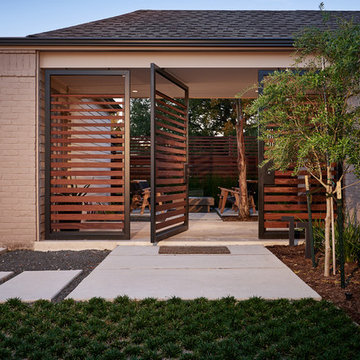
Photo: Peter Molick
Свежая идея для дизайна: прихожая в современном стиле с поворотной входной дверью - отличное фото интерьера
Свежая идея для дизайна: прихожая в современном стиле с поворотной входной дверью - отличное фото интерьера
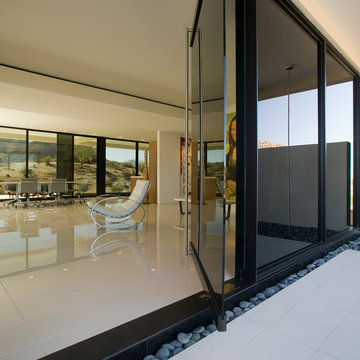
Timmerman Photography, Inc.
Источник вдохновения для домашнего уюта: прихожая в стиле модернизм с поворотной входной дверью и белым полом
Источник вдохновения для домашнего уюта: прихожая в стиле модернизм с поворотной входной дверью и белым полом

PNW Modern entryway with textured tile wall accent, tongue and groove ceiling detail, and shou sugi wall accent. This entry is decorated beautifully with a custom console table and commissioned art piece by DeAnn Art Studio.
Прихожая с поворотной входной дверью – фото дизайна интерьера
4
