Прихожая с поворотной входной дверью – фото дизайна интерьера класса люкс
Сортировать:
Бюджет
Сортировать:Популярное за сегодня
1 - 20 из 733 фото
1 из 3

Dallas & Harris Photography
На фото: большая входная дверь в современном стиле с белыми стенами, полом из керамогранита, поворотной входной дверью, входной дверью из дерева среднего тона и серым полом с
На фото: большая входная дверь в современном стиле с белыми стенами, полом из керамогранита, поворотной входной дверью, входной дверью из дерева среднего тона и серым полом с

Designed to embrace an extensive and unique art collection including sculpture, paintings, tapestry, and cultural antiquities, this modernist home located in north Scottsdale’s Estancia is the quintessential gallery home for the spectacular collection within. The primary roof form, “the wing” as the owner enjoys referring to it, opens the home vertically to a view of adjacent Pinnacle peak and changes the aperture to horizontal for the opposing view to the golf course. Deep overhangs and fenestration recesses give the home protection from the elements and provide supporting shade and shadow for what proves to be a desert sculpture. The restrained palette allows the architecture to express itself while permitting each object in the home to make its own place. The home, while certainly modern, expresses both elegance and warmth in its material selections including canterra stone, chopped sandstone, copper, and stucco.
Project Details | Lot 245 Estancia, Scottsdale AZ
Architect: C.P. Drewett, Drewett Works, Scottsdale, AZ
Interiors: Luis Ortega, Luis Ortega Interiors, Hollywood, CA
Publications: luxe. interiors + design. November 2011.
Featured on the world wide web: luxe.daily
Photos by Grey Crawford

Fu-Tung Cheng, CHENG Design
• Interior View of Front Pivot Door and 12" thick concrete wall, House 6 concrete and wood home
House 6, is Cheng Design’s sixth custom home project, was redesigned and constructed from top-to-bottom. The project represents a major career milestone thanks to the unique and innovative use of concrete, as this residence is one of Cheng Design’s first-ever ‘hybrid’ structures, constructed as a combination of wood and concrete.
Photography: Matthew Millman

This brownstone, located in Harlem, consists of five stories which had been duplexed to create a two story rental unit and a 3 story home for the owners. The owner hired us to do a modern renovation of their home and rear garden. The garden was under utilized, barely visible from the interior and could only be accessed via a small steel stair at the rear of the second floor. We enlarged the owner’s home to include the rear third of the floor below which had walk out access to the garden. The additional square footage became a new family room connected to the living room and kitchen on the floor above via a double height space and a new sculptural stair. The rear facade was completely restructured to allow us to install a wall to wall two story window and door system within the new double height space creating a connection not only between the two floors but with the outside. The garden itself was terraced into two levels, the bottom level of which is directly accessed from the new family room space, the upper level accessed via a few stone clad steps. The upper level of the garden features a playful interplay of stone pavers with wood decking adjacent to a large seating area and a new planting bed. Wet bar cabinetry at the family room level is mirrored by an outside cabinetry/grill configuration as another way to visually tie inside to out. The second floor features the dining room, kitchen and living room in a large open space. Wall to wall builtins from the front to the rear transition from storage to dining display to kitchen; ending at an open shelf display with a fireplace feature in the base. The third floor serves as the children’s floor with two bedrooms and two ensuite baths. The fourth floor is a master suite with a large bedroom and a large bathroom bridged by a walnut clad hall that conceals a closet system and features a built in desk. The master bath consists of a tiled partition wall dividing the space to create a large walkthrough shower for two on one side and showcasing a free standing tub on the other. The house is full of custom modern details such as the recessed, lit handrail at the house’s main stair, floor to ceiling glass partitions separating the halls from the stairs and a whimsical builtin bench in the entry.
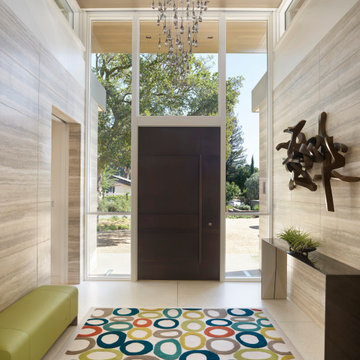
front entry
На фото: входная дверь среднего размера в современном стиле с разноцветными стенами, поворотной входной дверью и металлической входной дверью
На фото: входная дверь среднего размера в современном стиле с разноцветными стенами, поворотной входной дверью и металлической входной дверью

Modern pivot door is centerpiece of the entry experience.
Идея дизайна: большая входная дверь в современном стиле с белыми стенами, бетонным полом, поворотной входной дверью, стеклянной входной дверью и серым полом
Идея дизайна: большая входная дверь в современном стиле с белыми стенами, бетонным полом, поворотной входной дверью, стеклянной входной дверью и серым полом
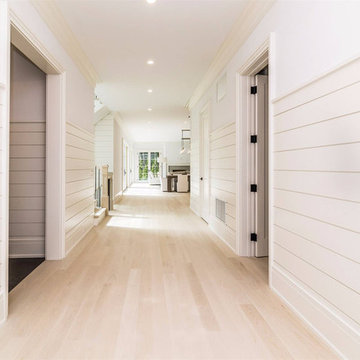
На фото: огромная прихожая в современном стиле с белыми стенами, светлым паркетным полом, поворотной входной дверью и бежевым полом с
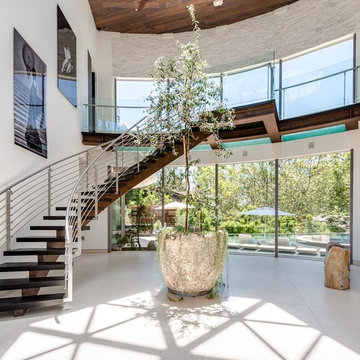
Стильный дизайн: огромное фойе в современном стиле с белыми стенами, бетонным полом, серым полом, поворотной входной дверью и белой входной дверью - последний тренд
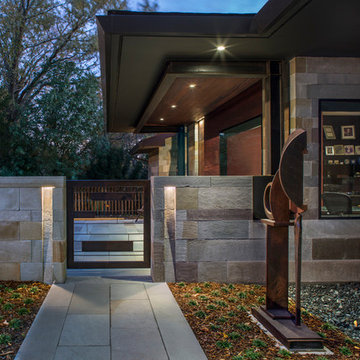
David Dietrich
Идея дизайна: большая входная дверь в стиле модернизм с полом из сланца, поворотной входной дверью и бежевым полом
Идея дизайна: большая входная дверь в стиле модернизм с полом из сланца, поворотной входной дверью и бежевым полом

Interior Designer Jacques Saint Dizier
Landscape Architect Dustin Moore of Strata
while with Suzman Cole Design Associates
Frank Paul Perez, Red Lily Studios

Martis Camp Home: Entry Way and Front Door
House built with Savant control system, Lutron Homeworks lighting and shading system. Ruckus Wireless access points. Surgex power protection. In-wall iPads control points. Remote cameras. Climate control: temperature and humidity.
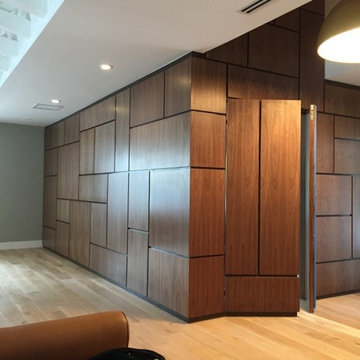
Стильный дизайн: большая прихожая в стиле модернизм с коричневыми стенами, светлым паркетным полом, поворотной входной дверью и синей входной дверью - последний тренд

Пример оригинального дизайна: большая входная дверь в морском стиле с полом из известняка, поворотной входной дверью, входной дверью из дерева среднего тона и серым полом
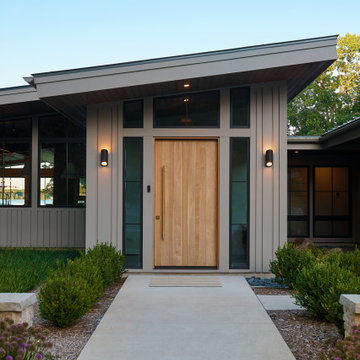
Идея дизайна: огромная входная дверь в современном стиле с поворотной входной дверью и входной дверью из светлого дерева
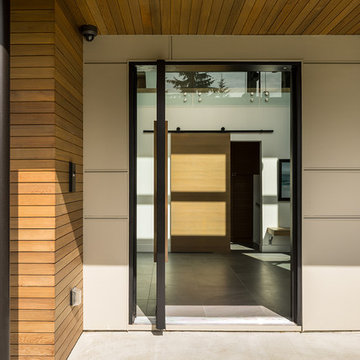
Photography by Luke Potter
На фото: большое фойе в современном стиле с белыми стенами, полом из керамической плитки, поворотной входной дверью, черной входной дверью и серым полом
На фото: большое фойе в современном стиле с белыми стенами, полом из керамической плитки, поворотной входной дверью, черной входной дверью и серым полом

Darlene Halaby
Идея дизайна: огромное фойе в современном стиле с стеклянной входной дверью, белыми стенами, полом из керамической плитки и поворотной входной дверью
Идея дизайна: огромное фойе в современном стиле с стеклянной входной дверью, белыми стенами, полом из керамической плитки и поворотной входной дверью

Стильный дизайн: огромная входная дверь в стиле модернизм с бежевыми стенами, мраморным полом, поворотной входной дверью, входной дверью из дерева среднего тона, разноцветным полом и деревянным потолком - последний тренд

When the sun goes down and the lights go on, this contemporary home comes to life, with expansive frameworks of glass revealing the restful interiors and impressive mountain views beyond.
Project Details // Now and Zen
Renovation, Paradise Valley, Arizona
Architecture: Drewett Works
Builder: Brimley Development
Interior Designer: Ownby Design
Photographer: Dino Tonn
Limestone (Demitasse) flooring and walls: Solstice Stone
Windows (Arcadia): Elevation Window & Door
https://www.drewettworks.com/now-and-zen/

photo by Jeffery Edward Tryon
Идея дизайна: входная дверь среднего размера в стиле ретро с белыми стенами, полом из сланца, поворотной входной дверью, входной дверью из дерева среднего тона, серым полом и многоуровневым потолком
Идея дизайна: входная дверь среднего размера в стиле ретро с белыми стенами, полом из сланца, поворотной входной дверью, входной дверью из дерева среднего тона, серым полом и многоуровневым потолком

Dramatic Entry Featuring a 24' Ceiling Opening witch An Enormous 5' Modern Pendant Light Above the Entry and 3 other Matching Pendant lights over the Staircase. The Entry Door is a Custom-made Wood and Glass Pivot Door that's 5' x 10'.
Прихожая с поворотной входной дверью – фото дизайна интерьера класса люкс
1