Прихожая с поворотной входной дверью и сводчатым потолком – фото дизайна интерьера
Сортировать:
Бюджет
Сортировать:Популярное за сегодня
1 - 20 из 88 фото

Стильный дизайн: большое фойе в морском стиле с белыми стенами, светлым паркетным полом, поворотной входной дверью, черной входной дверью, бежевым полом, сводчатым потолком и деревянными стенами - последний тренд

Пример оригинального дизайна: большая входная дверь в стиле модернизм с бежевыми стенами, поворотной входной дверью, входной дверью из дерева среднего тона, бетонным полом, серым полом, деревянными стенами и сводчатым потолком
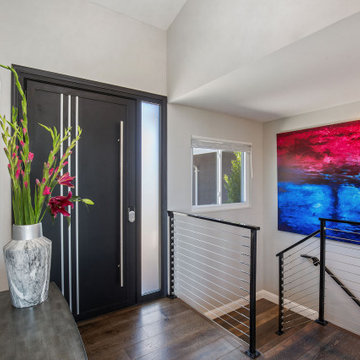
Стильный дизайн: прихожая в стиле модернизм с серыми стенами, темным паркетным полом, поворотной входной дверью, черной входной дверью и сводчатым потолком - последний тренд

A bold entrance into this home.....
Bespoke custom joinery integrated nicely under the stairs
Идея дизайна: большой тамбур в современном стиле с белыми стенами, мраморным полом, поворотной входной дверью, черной входной дверью, белым полом, сводчатым потолком и кирпичными стенами
Идея дизайна: большой тамбур в современном стиле с белыми стенами, мраморным полом, поворотной входной дверью, черной входной дверью, белым полом, сводчатым потолком и кирпичными стенами

The custom designed pivot door of this home's foyer is a showstopper. The 5' x 9' wood front door and sidelights blend seamlessly with the adjacent staircase. A round marble foyer table provides an entry focal point, while round ottomans beneath the table provide a convenient place the remove snowy boots before entering the rest of the home. The modern sleek staircase in this home serves as the common thread that connects the three separate floors. The architecturally significant staircase features "floating treads" and sleek glass and metal railing. Our team thoughtfully selected the staircase details and materials to seamlessly marry the modern exterior of the home with the interior. A striking multi-pendant chandelier is the eye-catching focal point of the stairwell on the main and upper levels of the home. The positions of each hand-blown glass pendant were carefully placed to cascade down the stairwell in a dramatic fashion. The elevator next to the staircase (not shown) provides ease in carrying groceries or laundry, as an alternative to using the stairs.

Источник вдохновения для домашнего уюта: прихожая в стиле модернизм с бежевыми стенами, паркетным полом среднего тона, поворотной входной дверью, стеклянной входной дверью, коричневым полом и сводчатым потолком

This Australian-inspired new construction was a successful collaboration between homeowner, architect, designer and builder. The home features a Henrybuilt kitchen, butler's pantry, private home office, guest suite, master suite, entry foyer with concealed entrances to the powder bathroom and coat closet, hidden play loft, and full front and back landscaping with swimming pool and pool house/ADU.

Идея дизайна: огромная входная дверь в стиле модернизм с белыми стенами, бетонным полом, поворотной входной дверью, металлической входной дверью, серым полом, сводчатым потолком и кирпичными стенами
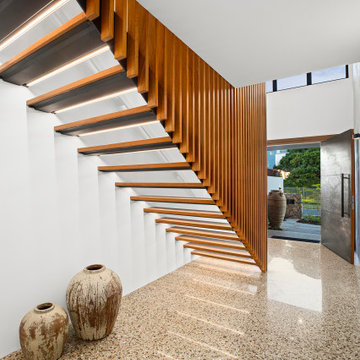
На фото: огромная входная дверь в современном стиле с разноцветными стенами, бетонным полом, поворотной входной дверью, металлической входной дверью и сводчатым потолком

The private residence gracefully greets its visitors, welcoming guests inside. The harmonious blend of steel and light wooden clapboards subtly suggests a fusion of delicacy and robust structural elements.

The Foyer continues with a dramatic custom marble wall covering , floating mahogany console, crystal lamps and an antiqued convex mirror, adding drama to the space.
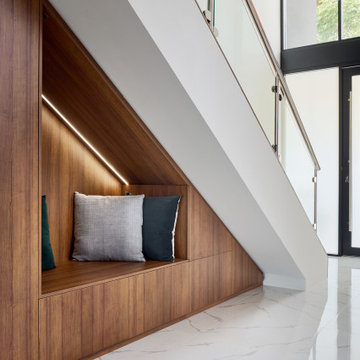
A bold entrance into this home.....
Bespoke custom joinery integrated nicely under the stairs
Пример оригинального дизайна: большой тамбур в современном стиле с белыми стенами, мраморным полом, поворотной входной дверью, черной входной дверью, белым полом, сводчатым потолком и кирпичными стенами
Пример оригинального дизайна: большой тамбур в современном стиле с белыми стенами, мраморным полом, поворотной входной дверью, черной входной дверью, белым полом, сводчатым потолком и кирпичными стенами

This Australian-inspired new construction was a successful collaboration between homeowner, architect, designer and builder. The home features a Henrybuilt kitchen, butler's pantry, private home office, guest suite, master suite, entry foyer with concealed entrances to the powder bathroom and coat closet, hidden play loft, and full front and back landscaping with swimming pool and pool house/ADU.

From foundation pour to welcome home pours, we loved every step of this residential design. This home takes the term “bringing the outdoors in” to a whole new level! The patio retreats, firepit, and poolside lounge areas allow generous entertaining space for a variety of activities.
Coming inside, no outdoor view is obstructed and a color palette of golds, blues, and neutrals brings it all inside. From the dramatic vaulted ceiling to wainscoting accents, no detail was missed.
The master suite is exquisite, exuding nothing short of luxury from every angle. We even brought luxury and functionality to the laundry room featuring a barn door entry, island for convenient folding, tiled walls for wet/dry hanging, and custom corner workspace – all anchored with fabulous hexagon tile.
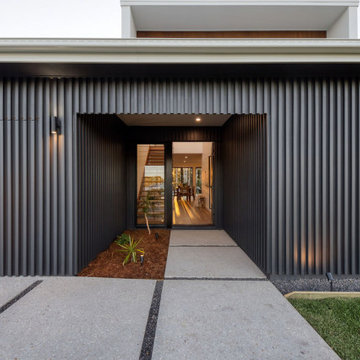
Стильный дизайн: входная дверь среднего размера в современном стиле с серыми стенами, бетонным полом, поворотной входной дверью, черной входной дверью, серым полом, сводчатым потолком и панелями на части стены - последний тренд
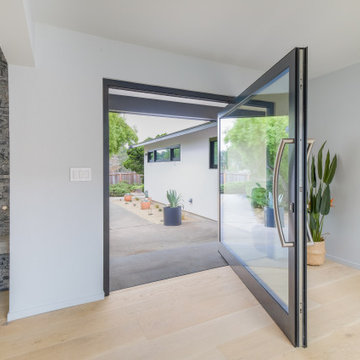
Стильный дизайн: большое фойе в стиле модернизм с белыми стенами, светлым паркетным полом, поворотной входной дверью, стеклянной входной дверью, коричневым полом и сводчатым потолком - последний тренд

Свежая идея для дизайна: фойе в стиле фьюжн с белыми стенами, полом из керамогранита, поворотной входной дверью, белой входной дверью, серым полом и сводчатым потолком - отличное фото интерьера
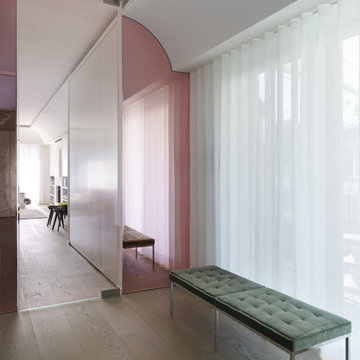
Architecture intérieure d'un appartement situé au dernier étage d'un bâtiment neuf dans un quartier résidentiel. Le Studio Catoir a créé un espace élégant et représentatif avec un soin tout particulier porté aux choix des différents matériaux naturels, marbre, bois, onyx et à leur mise en oeuvre par des artisans chevronnés italiens. La cuisine ouverte avec son étagère monumentale en marbre et son ilôt en miroir sont les pièces centrales autour desquelles s'articulent l'espace de vie. La lumière, la fluidité des espaces, les grandes ouvertures vers la terrasse, les jeux de reflets et les couleurs délicates donnent vie à un intérieur sensoriel, aérien et serein.
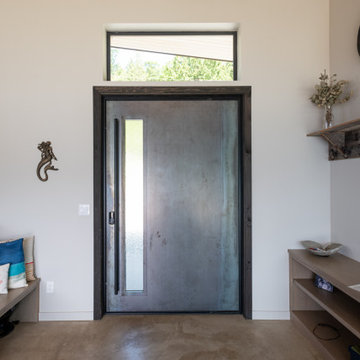
The custom front door is an oversized steel pivot door which provides a grand entrance to this beautiful home. The door is meant to patina over time which ties into the industrial design features of this home.
Design: H2D Architecture + Design
www.h2darchitects.com
Photos: Chad Coleman Photography
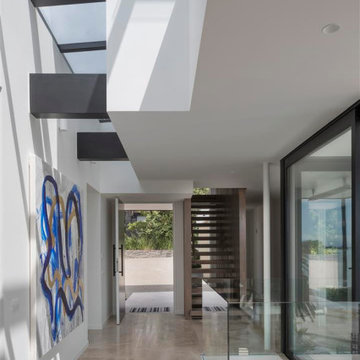
Идея дизайна: большое фойе в стиле модернизм с белыми стенами, полом из керамогранита, поворотной входной дверью, черной входной дверью, бежевым полом и сводчатым потолком
Прихожая с поворотной входной дверью и сводчатым потолком – фото дизайна интерьера
1