Прихожая с потолком из вагонки – фото дизайна интерьера
Сортировать:
Бюджет
Сортировать:Популярное за сегодня
61 - 80 из 474 фото
1 из 2

На фото: прихожая в морском стиле с белыми стенами, темным паркетным полом, одностворчатой входной дверью, стеклянной входной дверью, коричневым полом, потолком из вагонки, сводчатым потолком и панелями на части стены с
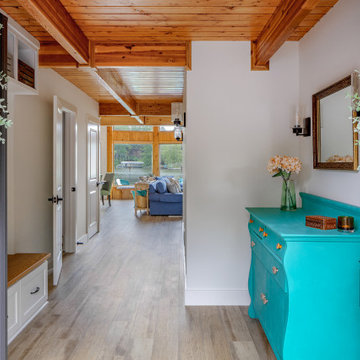
Originally the road side of this home had no real entry for guests. A full gut of the interior of our client's lakehouse allowed us to create a new front entry that takes full advantage of fabulous views of Lake Choctaw.
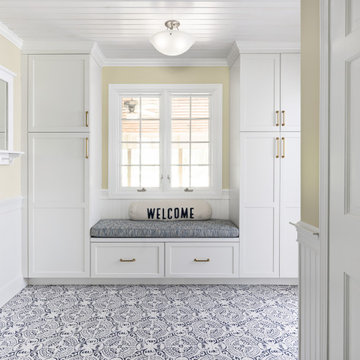
Our clients came to us wanting to update their kitchen while keeping their traditional and timeless style. They desired to open up the kitchen to the dining room and to widen doorways to make the kitchen feel less closed off from the rest of the home.
They wanted to create more functional storage and working space at the island. Other goals were to replace the sliding doors to the back deck, add mudroom storage and update lighting for a brighter, cleaner look.
We created a kitchen and dining space that brings our homeowners joy to cook, dine and spend time together in.
We installed a longer, more functional island with barstool seating in the kitchen. We added pantry cabinets with roll out shelves. We widened the doorways and opened up the wall between the kitchen and dining room.
We added cabinetry with glass display doors in the kitchen and also the dining room. We updated the lighting and replaced sliding doors to the back deck. In the mudroom, we added closed storage and a built-in bench.

Mountain View Entry addition
Butterfly roof with clerestory windows pour natural light into the entry. An IKEA PAX system closet with glass doors reflect light from entry door and sidelight.
Photography: Mark Pinkerton VI360

На фото: большая узкая прихожая в морском стиле с желтыми стенами, паркетным полом среднего тона, одностворчатой входной дверью, синей входной дверью, коричневым полом, потолком из вагонки и панелями на части стены
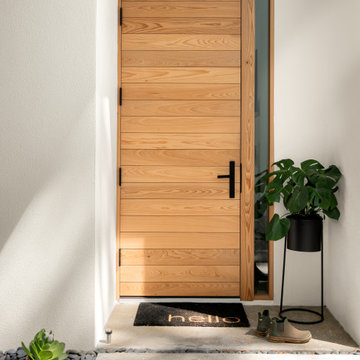
Пример оригинального дизайна: узкая прихожая среднего размера в современном стиле с белыми стенами, бетонным полом, одностворчатой входной дверью, входной дверью из светлого дерева, серым полом и потолком из вагонки

玄関に隣接した小上がりは客間としても使えるようにしています。
На фото: узкая прихожая среднего размера в скандинавском стиле с белыми стенами, бетонным полом, одностворчатой входной дверью, коричневой входной дверью, серым полом, потолком из вагонки и стенами из вагонки
На фото: узкая прихожая среднего размера в скандинавском стиле с белыми стенами, бетонным полом, одностворчатой входной дверью, коричневой входной дверью, серым полом, потолком из вагонки и стенами из вагонки

Rich and Janet approached us looking to downsize their home and move to Corvallis to live closer to family. They were drawn to our passion for passive solar and energy-efficient building, as they shared this same passion. They were fortunate to purchase a 1050 sf house with three bedrooms and 1 bathroom right next door to their daughter and her family. While the original 55-year-old residence was characterized by an outdated floor plan, low ceilings, limited daylight, and a barely insulated outdated envelope, the existing foundations and floor framing system were in good condition. Consequently, the owners, working in tandem with us and their architect, decided to preserve and integrate these components into a fully transformed modern new house that embodies the perfect symbiosis of energy efficiency, functionality, comfort and beauty. With the expert participation of our designer Sarah, homeowners Rich and Janet selected the interior finishes of the home, blending lush materials, textures, and colors together to create a stunning home next door to their daughter’s family. The successful completion of this wonderful project resulted in a vibrant blended-family compound where the two families and three generations can now mingle and share the joy of life with each other.

Прихожая в загородном доме с жилой мансардой. Из нее лестница ведет в жилые помещения на мансардном этаже. А так же можно попасть в гараж и гостевой санузел.
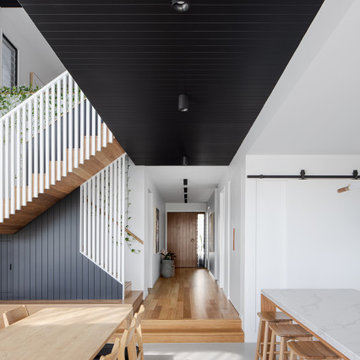
Hallway from front door to polished concrete floor living area.
Идея дизайна: узкая прихожая в современном стиле с белыми стенами, поворотной входной дверью, входной дверью из дерева среднего тона, серым полом, потолком из вагонки и панелями на части стены
Идея дизайна: узкая прихожая в современном стиле с белыми стенами, поворотной входной дверью, входной дверью из дерева среднего тона, серым полом, потолком из вагонки и панелями на части стены
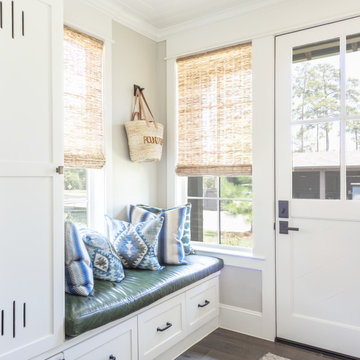
Bathed in natural light streaming through the windows, this entryway has a refreshing sense of brightness. Functional cabinetry provides plenty of storage space, making it easy to get out the door quickly! The leather bench seat adorned with Southwestern pillows adds a touch of character and warmth to the space.
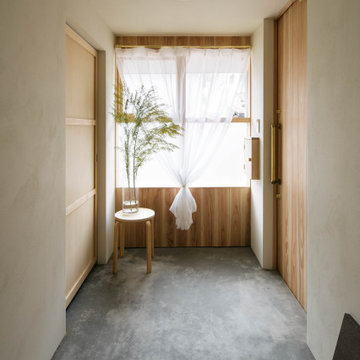
Стильный дизайн: узкая прихожая со шкафом для обуви в стиле модернизм с бежевыми стенами, бетонным полом, серым полом, потолком из вагонки, панелями на стенах, одностворчатой входной дверью и входной дверью из дерева среднего тона - последний тренд
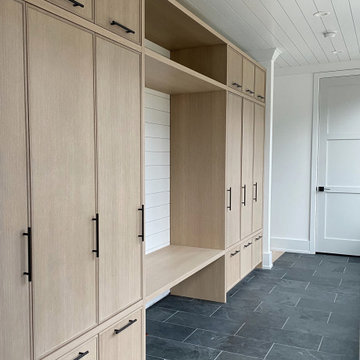
Mudroom
На фото: большой тамбур в современном стиле с синим полом, потолком из вагонки и стенами из вагонки с
На фото: большой тамбур в современном стиле с синим полом, потолком из вагонки и стенами из вагонки с

Свежая идея для дизайна: большое фойе в современном стиле с серыми стенами, бетонным полом, одностворчатой входной дверью, входной дверью из дерева среднего тона, серым полом и потолком из вагонки - отличное фото интерьера
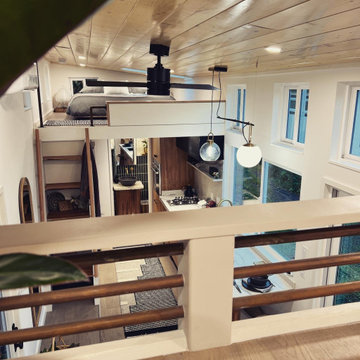
This Ohana model ATU tiny home is contemporary and sleek, cladded in cedar and metal. The slanted roof and clean straight lines keep this 8x28' tiny home on wheels looking sharp in any location, even enveloped in jungle. Cedar wood siding and metal are the perfect protectant to the elements, which is great because this Ohana model in rainy Pune, Hawaii and also right on the ocean.
A natural mix of wood tones with dark greens and metals keep the theme grounded with an earthiness.
Theres a sliding glass door and also another glass entry door across from it, opening up the center of this otherwise long and narrow runway. The living space is fully equipped with entertainment and comfortable seating with plenty of storage built into the seating. The window nook/ bump-out is also wall-mounted ladder access to the second loft.
The stairs up to the main sleeping loft double as a bookshelf and seamlessly integrate into the very custom kitchen cabinets that house appliances, pull-out pantry, closet space, and drawers (including toe-kick drawers).
A granite countertop slab extends thicker than usual down the front edge and also up the wall and seamlessly cases the windowsill.
The bathroom is clean and polished but not without color! A floating vanity and a floating toilet keep the floor feeling open and created a very easy space to clean! The shower had a glass partition with one side left open- a walk-in shower in a tiny home. The floor is tiled in slate and there are engineered hardwood flooring throughout.

Свежая идея для дизайна: вестибюль среднего размера в классическом стиле с синими стенами, полом из сланца, одностворчатой входной дверью, синей входной дверью, серым полом, потолком из вагонки и стенами из вагонки - отличное фото интерьера

This charming, yet functional entry has custom, mudroom style cabinets, shiplap accent wall with chevron pattern, dark bronze cabinet pulls and coat hooks.
Photo by Molly Rose Photography
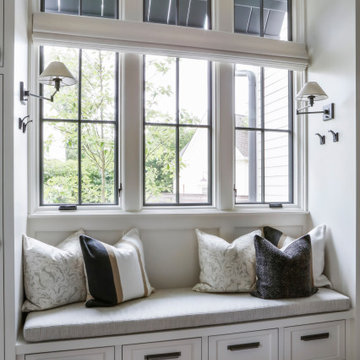
Свежая идея для дизайна: большой тамбур в стиле кантри с серыми стенами, паркетным полом среднего тона, коричневым полом и потолком из вагонки - отличное фото интерьера

Entryway console
Идея дизайна: маленькая входная дверь в стиле ретро с белыми стенами, светлым паркетным полом, одностворчатой входной дверью, белой входной дверью, коричневым полом и потолком из вагонки для на участке и в саду
Идея дизайна: маленькая входная дверь в стиле ретро с белыми стенами, светлым паркетным полом, одностворчатой входной дверью, белой входной дверью, коричневым полом и потолком из вагонки для на участке и в саду
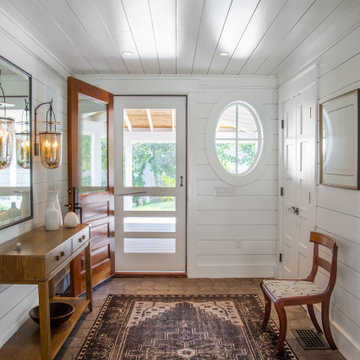
Пример оригинального дизайна: фойе в морском стиле с белыми стенами, одностворчатой входной дверью, входной дверью из дерева среднего тона, коричневым полом, потолком из вагонки и стенами из вагонки
Прихожая с потолком из вагонки – фото дизайна интерьера
4