Прихожая с потолком из вагонки – фото дизайна интерьера класса люкс
Сортировать:
Бюджет
Сортировать:Популярное за сегодня
1 - 20 из 35 фото

The mudroom, also known as the hunt room, not only serves as a space for storage but also as a potting room complete with a pantry and powder room.
Стильный дизайн: огромный тамбур в классическом стиле с белыми стенами, кирпичным полом, голландской входной дверью, синей входной дверью и потолком из вагонки - последний тренд
Стильный дизайн: огромный тамбур в классическом стиле с белыми стенами, кирпичным полом, голландской входной дверью, синей входной дверью и потолком из вагонки - последний тренд
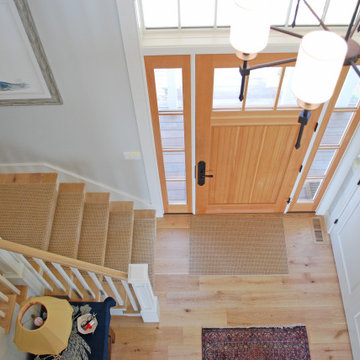
Свежая идея для дизайна: большое фойе в морском стиле с синими стенами, светлым паркетным полом, одностворчатой входной дверью, входной дверью из дерева среднего тона и потолком из вагонки - отличное фото интерьера

Пример оригинального дизайна: огромная входная дверь в стиле модернизм с белыми стенами, бетонным полом, одностворчатой входной дверью, черной входной дверью, белым полом и потолком из вагонки

Источник вдохновения для домашнего уюта: большой вестибюль в стиле неоклассика (современная классика) с одностворчатой входной дверью, черной входной дверью, желтыми стенами, бетонным полом, серым полом, потолком из вагонки и панелями на части стены
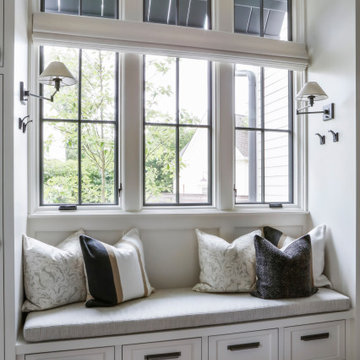
Свежая идея для дизайна: большой тамбур в стиле кантри с серыми стенами, паркетным полом среднего тона, коричневым полом и потолком из вагонки - отличное фото интерьера

Entryway stone detail and vaulted ceilings, double doors, and custom chandeliers.
Пример оригинального дизайна: огромное фойе в стиле рустика с разноцветными стенами, темным паркетным полом, двустворчатой входной дверью, коричневой входной дверью, разноцветным полом, потолком из вагонки и кирпичными стенами
Пример оригинального дизайна: огромное фойе в стиле рустика с разноцветными стенами, темным паркетным полом, двустворчатой входной дверью, коричневой входной дверью, разноцветным полом, потолком из вагонки и кирпичными стенами

We remodeled this unassuming mid-century home from top to bottom. An entire third floor and two outdoor decks were added. As a bonus, we made the whole thing accessible with an elevator linking all three floors.
The 3rd floor was designed to be built entirely above the existing roof level to preserve the vaulted ceilings in the main level living areas. Floor joists spanned the full width of the house to transfer new loads onto the existing foundation as much as possible. This minimized structural work required inside the existing footprint of the home. A portion of the new roof extends over the custom outdoor kitchen and deck on the north end, allowing year-round use of this space.
Exterior finishes feature a combination of smooth painted horizontal panels, and pre-finished fiber-cement siding, that replicate a natural stained wood. Exposed beams and cedar soffits provide wooden accents around the exterior. Horizontal cable railings were used around the rooftop decks. Natural stone installed around the front entry enhances the porch. Metal roofing in natural forest green, tie the whole project together.
On the main floor, the kitchen remodel included minimal footprint changes, but overhauling of the cabinets and function. A larger window brings in natural light, capturing views of the garden and new porch. The sleek kitchen now shines with two-toned cabinetry in stained maple and high-gloss white, white quartz countertops with hints of gold and purple, and a raised bubble-glass chiseled edge cocktail bar. The kitchen’s eye-catching mixed-metal backsplash is a fun update on a traditional penny tile.
The dining room was revamped with new built-in lighted cabinetry, luxury vinyl flooring, and a contemporary-style chandelier. Throughout the main floor, the original hardwood flooring was refinished with dark stain, and the fireplace revamped in gray and with a copper-tile hearth and new insert.
During demolition our team uncovered a hidden ceiling beam. The clients loved the look, so to meet the planned budget, the beam was turned into an architectural feature, wrapping it in wood paneling matching the entry hall.
The entire day-light basement was also remodeled, and now includes a bright & colorful exercise studio and a larger laundry room. The redesign of the washroom includes a larger showering area built specifically for washing their large dog, as well as added storage and countertop space.
This is a project our team is very honored to have been involved with, build our client’s dream home.
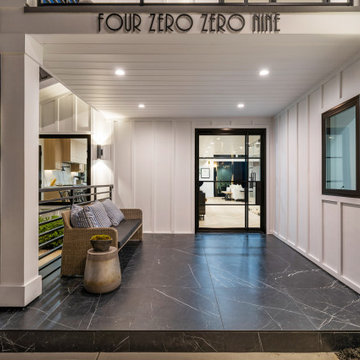
Modern Farm house totally remodeled by the Glamour Flooring team in Woodland Hills, CA. Interior design services are available call to inquire more.
- James Hardie Siding
- Modern Garage door from Elegance Garage Doors
- Front Entry Door from Rhino Steel Doors
- Windows from Anderson
- Floors Wile and Wood from Glamour Flooring
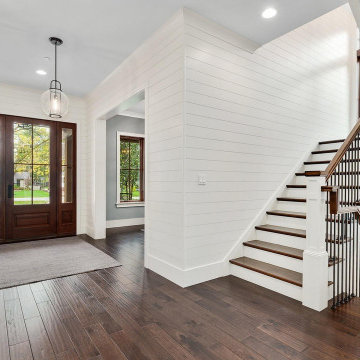
Front Foyer and Entry Staircase
Источник вдохновения для домашнего уюта: огромное фойе в стиле кантри с белыми стенами, паркетным полом среднего тона, одностворчатой входной дверью, входной дверью из дерева среднего тона, коричневым полом, потолком из вагонки и стенами из вагонки
Источник вдохновения для домашнего уюта: огромное фойе в стиле кантри с белыми стенами, паркетным полом среднего тона, одностворчатой входной дверью, входной дверью из дерева среднего тона, коричневым полом, потолком из вагонки и стенами из вагонки

Идея дизайна: узкая прихожая среднего размера в стиле неоклассика (современная классика) с белыми стенами, паркетным полом среднего тона, голландской входной дверью, серой входной дверью, потолком из вагонки и стенами из вагонки
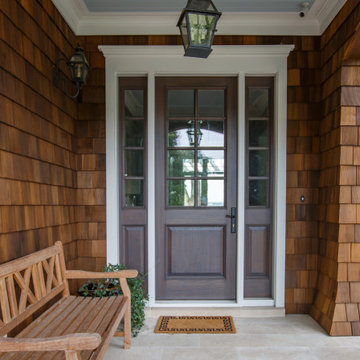
A custom gel stained front door with haint blue ceiling and limestone tiled floor makes an entrance complete
Пример оригинального дизайна: большая входная дверь в классическом стиле с полом из известняка, одностворчатой входной дверью, входной дверью из дерева среднего тона и потолком из вагонки
Пример оригинального дизайна: большая входная дверь в классическом стиле с полом из известняка, одностворчатой входной дверью, входной дверью из дерева среднего тона и потолком из вагонки
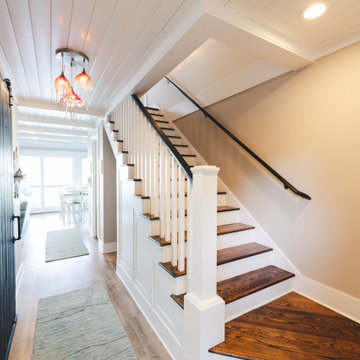
Пример оригинального дизайна: фойе среднего размера с бежевыми стенами, паркетным полом среднего тона, одностворчатой входной дверью, черной входной дверью, коричневым полом и потолком из вагонки
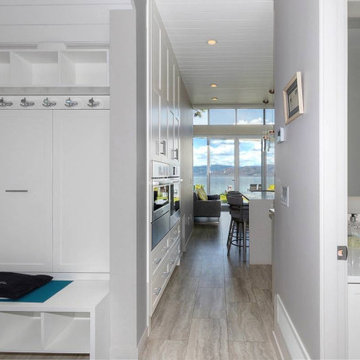
Entry/mudroom with entrance to the kitchen and powder room
Источник вдохновения для домашнего уюта: маленькая узкая прихожая в морском стиле с одностворчатой входной дверью, белыми стенами, полом из винила, стеклянной входной дверью, серым полом и потолком из вагонки для на участке и в саду
Источник вдохновения для домашнего уюта: маленькая узкая прихожая в морском стиле с одностворчатой входной дверью, белыми стенами, полом из винила, стеклянной входной дверью, серым полом и потолком из вагонки для на участке и в саду
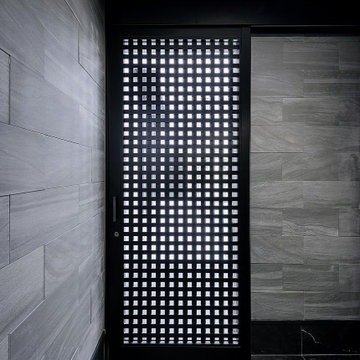
エントランスポーチは屋根付きなので雨に濡れることなく、また深夜でも安全に玄関戸までアクセスできます。ポーチ、アプローチは玄関の延長でもあるので、玄関空間と同様の高級感を演出する必要から床・壁ともに大型セラミックをセレクトして仕上げました。格子戸はオリジナルのデザイン、ステンレス框にアルミ製フラットバーの組子を組み込みました。相当な重量は有りますが、耐荷重を考慮した専用のレールで軽やかに開閉することができます。
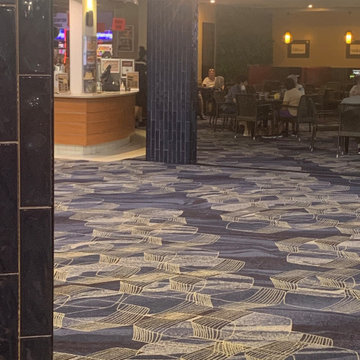
The beautiful progression in the Common area and Cafe.
Источник вдохновения для домашнего уюта: большое фойе в морском стиле с серыми стенами, ковровым покрытием, синим полом и потолком из вагонки
Источник вдохновения для домашнего уюта: большое фойе в морском стиле с серыми стенами, ковровым покрытием, синим полом и потолком из вагонки
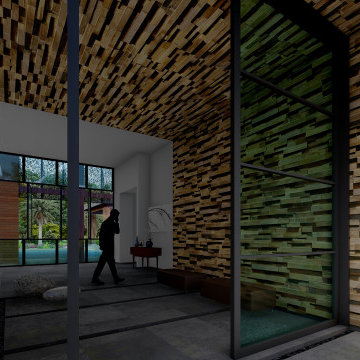
Стильный дизайн: огромное фойе в морском стиле с разноцветными стенами, мраморным полом, поворотной входной дверью, стеклянной входной дверью, серым полом, потолком из вагонки и стенами из вагонки - последний тренд
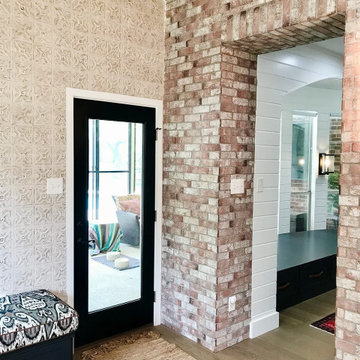
На фото: маленькое фойе в стиле фьюжн с разноцветными стенами, светлым паркетным полом, одностворчатой входной дверью, черной входной дверью, бежевым полом, потолком из вагонки и кирпичными стенами для на участке и в саду с

Luxury mountain home located in Idyllwild, CA. Full home design of this 3 story home. Luxury finishes, antiques, and touches of the mountain make this home inviting to everyone that visits this home nestled next to a creek in the quiet mountains.
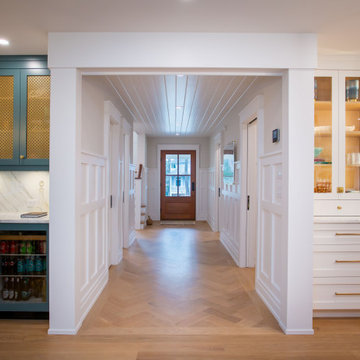
Стильный дизайн: фойе с паркетным полом среднего тона, коричневой входной дверью и потолком из вагонки - последний тренд
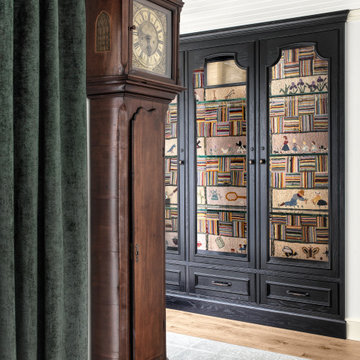
Идея дизайна: фойе среднего размера в стиле кантри с белыми стенами, светлым паркетным полом, одностворчатой входной дверью, синей входной дверью, коричневым полом и потолком из вагонки
Прихожая с потолком из вагонки – фото дизайна интерьера класса люкс
1