Прихожая с полом из ламината и полом из терракотовой плитки – фото дизайна интерьера
Сортировать:
Бюджет
Сортировать:Популярное за сегодня
1 - 20 из 3 060 фото
1 из 3
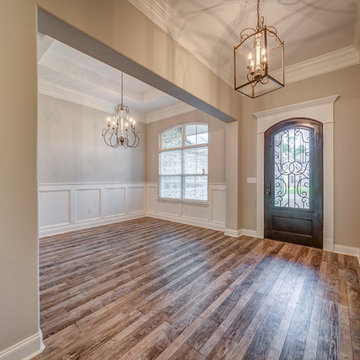
The entry foyer features our BRAND NEW Farmhouse Interior lighting package and our exclusive Iron Entry Door - WOW FACTOR!
На фото: фойе среднего размера в классическом стиле с полом из ламината и одностворчатой входной дверью
На фото: фойе среднего размера в классическом стиле с полом из ламината и одностворчатой входной дверью

This ranch was a complete renovation! We took it down to the studs and redesigned the space for this young family. We opened up the main floor to create a large kitchen with two islands and seating for a crowd and a dining nook that looks out on the beautiful front yard. We created two seating areas, one for TV viewing and one for relaxing in front of the bar area. We added a new mudroom with lots of closed storage cabinets, a pantry with a sliding barn door and a powder room for guests. We raised the ceilings by a foot and added beams for definition of the spaces. We gave the whole home a unified feel using lots of white and grey throughout with pops of orange to keep it fun.

Photo by Misha Bruk Front Entry Detail
На фото: входная дверь в средиземноморском стиле с полом из терракотовой плитки, одностворчатой входной дверью и входной дверью из темного дерева
На фото: входная дверь в средиземноморском стиле с полом из терракотовой плитки, одностворчатой входной дверью и входной дверью из темного дерева
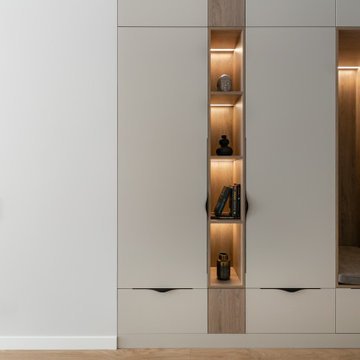
Enrty way furniture
Стильный дизайн: маленькая узкая прихожая в стиле модернизм с белыми стенами, полом из ламината и коричневым полом для на участке и в саду - последний тренд
Стильный дизайн: маленькая узкая прихожая в стиле модернизм с белыми стенами, полом из ламината и коричневым полом для на участке и в саду - последний тренд

Custom entry console in a dark wood with lacquer black extension and lacquer blue drawer. The small entry provides a wonderful landing zone, storage for mail, and hooks for your purchase. Anchored with a fun mirror that serves as art and a stool for putting on your shoes, the entry is functional with a sleek personality.
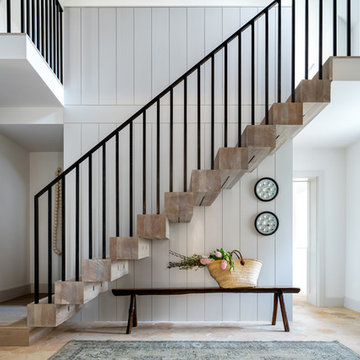
Richard Parr + Associates - Architecture and Interior Design - photos by Nia Morris
Стильный дизайн: прихожая в современном стиле с белыми стенами, полом из терракотовой плитки и бежевым полом - последний тренд
Стильный дизайн: прихожая в современном стиле с белыми стенами, полом из терракотовой плитки и бежевым полом - последний тренд
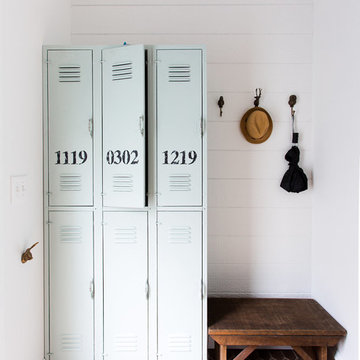
Photo by Carolina Mariana Rodríguez, http://carolinamariana.com
Источник вдохновения для домашнего уюта: тамбур в стиле кантри с белыми стенами, полом из терракотовой плитки и красным полом
Источник вдохновения для домашнего уюта: тамбур в стиле кантри с белыми стенами, полом из терракотовой плитки и красным полом
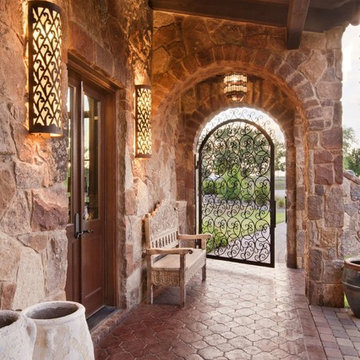
John Siemering Homes. Custom Home Builder in Austin, TX
На фото: огромная входная дверь в средиземноморском стиле с бежевыми стенами, полом из терракотовой плитки, красным полом, одностворчатой входной дверью и металлической входной дверью
На фото: огромная входная дверь в средиземноморском стиле с бежевыми стенами, полом из терракотовой плитки, красным полом, одностворчатой входной дверью и металлической входной дверью
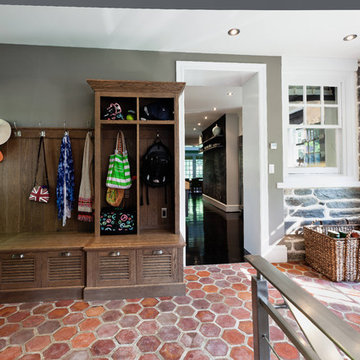
Stonework to match existing house, french tile floor, white oak mudroom cabinets / photos by Kurt Muetterties
Идея дизайна: тамбур в современном стиле с серыми стенами и полом из терракотовой плитки
Идея дизайна: тамбур в современном стиле с серыми стенами и полом из терракотовой плитки
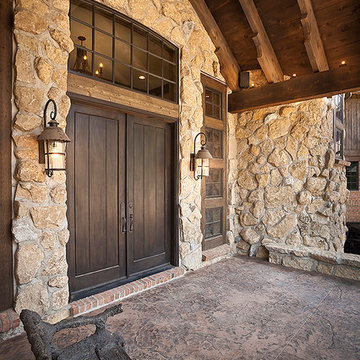
Стильный дизайн: большая входная дверь в стиле рустика с коричневыми стенами, полом из терракотовой плитки, двустворчатой входной дверью и входной дверью из темного дерева - последний тренд

This beloved nail salon and spa by many locals has transitioned its products to all-natural and non-toxic to enhance the quality of their services and the wellness of their customers. With that as the focus, the interior design was created with many live plants as well as earth elements throughout to reflect this transition.

Originally built in 1990 the Heady Lakehouse began as a 2,800SF family retreat and now encompasses over 5,635SF. It is located on a steep yet welcoming lot overlooking a cove on Lake Hartwell that pulls you in through retaining walls wrapped with White Brick into a courtyard laid with concrete pavers in an Ashlar Pattern. This whole home renovation allowed us the opportunity to completely enhance the exterior of the home with all new LP Smartside painted with Amherst Gray with trim to match the Quaker new bone white windows for a subtle contrast. You enter the home under a vaulted tongue and groove white washed ceiling facing an entry door surrounded by White brick.
Once inside you’re encompassed by an abundance of natural light flooding in from across the living area from the 9’ triple door with transom windows above. As you make your way into the living area the ceiling opens up to a coffered ceiling which plays off of the 42” fireplace that is situated perpendicular to the dining area. The open layout provides a view into the kitchen as well as the sunroom with floor to ceiling windows boasting panoramic views of the lake. Looking back you see the elegant touches to the kitchen with Quartzite tops, all brass hardware to match the lighting throughout, and a large 4’x8’ Santorini Blue painted island with turned legs to provide a note of color.
The owner’s suite is situated separate to one side of the home allowing a quiet retreat for the homeowners. Details such as the nickel gap accented bed wall, brass wall mounted bed-side lamps, and a large triple window complete the bedroom. Access to the study through the master bedroom further enhances the idea of a private space for the owners to work. It’s bathroom features clean white vanities with Quartz counter tops, brass hardware and fixtures, an obscure glass enclosed shower with natural light, and a separate toilet room.
The left side of the home received the largest addition which included a new over-sized 3 bay garage with a dog washing shower, a new side entry with stair to the upper and a new laundry room. Over these areas, the stair will lead you to two new guest suites featuring a Jack & Jill Bathroom and their own Lounging and Play Area.
The focal point for entertainment is the lower level which features a bar and seating area. Opposite the bar you walk out on the concrete pavers to a covered outdoor kitchen feature a 48” grill, Large Big Green Egg smoker, 30” Diameter Evo Flat-top Grill, and a sink all surrounded by granite countertops that sit atop a white brick base with stainless steel access doors. The kitchen overlooks a 60” gas fire pit that sits adjacent to a custom gunite eight sided hot tub with travertine coping that looks out to the lake. This elegant and timeless approach to this 5,000SF three level addition and renovation allowed the owner to add multiple sleeping and entertainment areas while rejuvenating a beautiful lake front lot with subtle contrasting colors.

На фото: узкая прихожая в стиле модернизм с белыми стенами, полом из терракотовой плитки, одностворчатой входной дверью, металлической входной дверью, черным полом, потолком с обоями и обоями на стенах

Isle of Wight interior designers, Hampton style, coastal property full refurbishment project.
www.wooldridgeinteriors.co.uk
Источник вдохновения для домашнего уюта: узкая прихожая среднего размера в морском стиле с серыми стенами, полом из ламината, одностворчатой входной дверью, серой входной дверью, серым полом и панелями на стенах
Источник вдохновения для домашнего уюта: узкая прихожая среднего размера в морском стиле с серыми стенами, полом из ламината, одностворчатой входной дверью, серой входной дверью, серым полом и панелями на стенах

Источник вдохновения для домашнего уюта: маленький тамбур со шкафом для обуви в стиле кантри с серыми стенами, полом из терракотовой плитки, одностворчатой входной дверью, белой входной дверью, разноцветным полом, потолком с обоями и обоями на стенах для на участке и в саду

Стильный дизайн: большой тамбур со шкафом для обуви в классическом стиле с бежевыми стенами, полом из ламината, одностворчатой входной дверью, белой входной дверью и серым полом - последний тренд
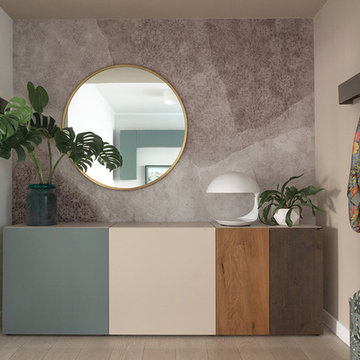
Свежая идея для дизайна: фойе среднего размера в современном стиле с бежевыми стенами и полом из ламината - отличное фото интерьера
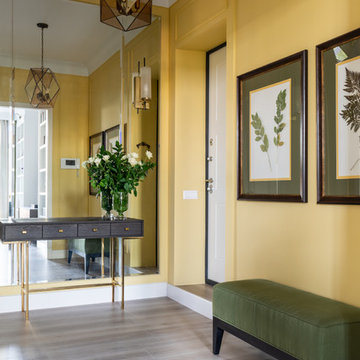
фотограф: Василий Буланов
На фото: входная дверь среднего размера в стиле неоклассика (современная классика) с желтыми стенами, полом из ламината, одностворчатой входной дверью, белой входной дверью и бежевым полом с
На фото: входная дверь среднего размера в стиле неоклассика (современная классика) с желтыми стенами, полом из ламината, одностворчатой входной дверью, белой входной дверью и бежевым полом с
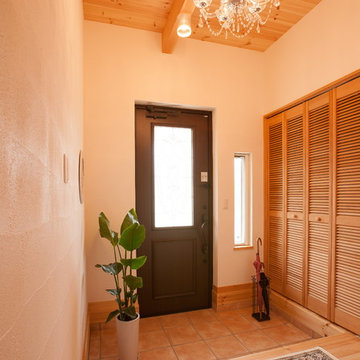
Пример оригинального дизайна: узкая прихожая в восточном стиле с белыми стенами, полом из терракотовой плитки, одностворчатой входной дверью, черной входной дверью и оранжевым полом
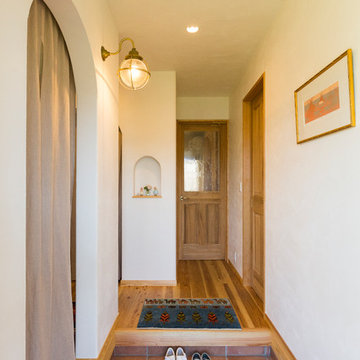
丸い照明がアクセントのシンプルな玄関
На фото: узкая прихожая в стиле рустика с белыми стенами, полом из терракотовой плитки и коричневым полом
На фото: узкая прихожая в стиле рустика с белыми стенами, полом из терракотовой плитки и коричневым полом
Прихожая с полом из ламината и полом из терракотовой плитки – фото дизайна интерьера
1