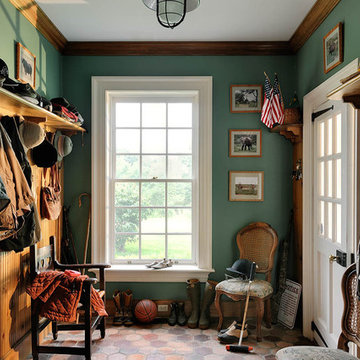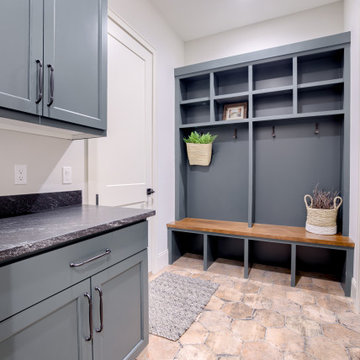Прихожая с полом из фанеры и полом из терракотовой плитки – фото дизайна интерьера
Сортировать:
Бюджет
Сортировать:Популярное за сегодня
1 - 20 из 1 500 фото

Kitchen with door to outside and an original stained glass window, originally an ante-room in a renovated Lodge House in the Strawberry Hill Gothic Style. c1883 Warfleet Creek, Dartmouth, South Devon. Colin Cadle Photography, Photo Styling by Jan
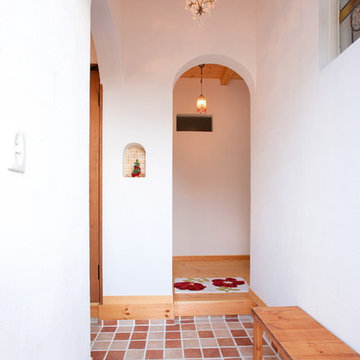
Идея дизайна: прихожая в восточном стиле с белыми стенами, полом из терракотовой плитки и коричневым полом
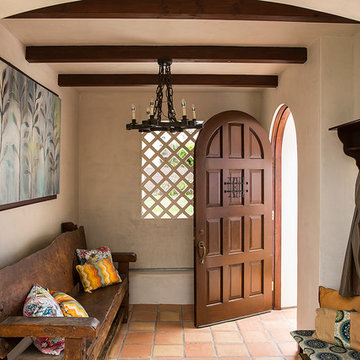
Manolo Langis
Свежая идея для дизайна: тамбур среднего размера в средиземноморском стиле с бежевыми стенами, полом из терракотовой плитки, одностворчатой входной дверью и входной дверью из темного дерева - отличное фото интерьера
Свежая идея для дизайна: тамбур среднего размера в средиземноморском стиле с бежевыми стенами, полом из терракотовой плитки, одностворчатой входной дверью и входной дверью из темного дерева - отличное фото интерьера
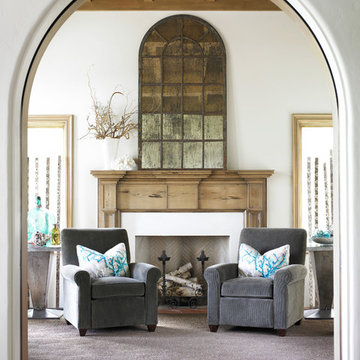
Photo Credit - Emily Followill
Стильный дизайн: прихожая в морском стиле с полом из терракотовой плитки - последний тренд
Стильный дизайн: прихожая в морском стиле с полом из терракотовой плитки - последний тренд
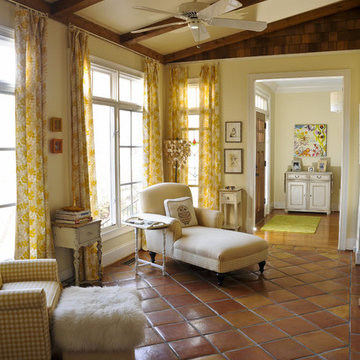
Front Room Sitting Area to relax and read and enjoy a sunny day.....-Rob Smith Photography
Стильный дизайн: прихожая в стиле фьюжн с полом из терракотовой плитки - последний тренд
Стильный дизайн: прихожая в стиле фьюжн с полом из терракотовой плитки - последний тренд
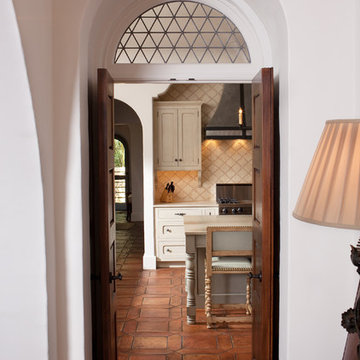
На фото: прихожая в средиземноморском стиле с двустворчатой входной дверью, входной дверью из темного дерева и полом из терракотовой плитки
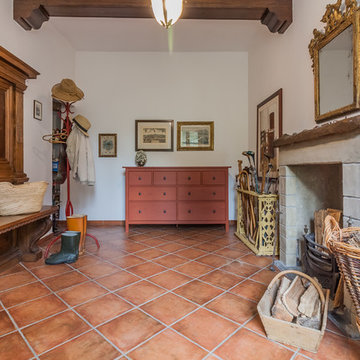
На фото: фойе в классическом стиле с белыми стенами, полом из терракотовой плитки и красным полом

A young family with a wooded, triangular lot in Ipswich, Massachusetts wanted to take on a highly creative, organic, and unrushed process in designing their new home. The parents of three boys had contemporary ideas for living, including phasing the construction of different structures over time as the kids grew so they could maximize the options for use on their land.
They hoped to build a net zero energy home that would be cozy on the very coldest days of winter, using cost-efficient methods of home building. The house needed to be sited to minimize impact on the land and trees, and it was critical to respect a conservation easement on the south border of the lot.
Finally, the design would be contemporary in form and feel, but it would also need to fit into a classic New England context, both in terms of materials used and durability. We were asked to honor the notions of “surprise and delight,” and that inspired everything we designed for the family.
The highly unique home consists of a three-story form, composed mostly of bedrooms and baths on the top two floors and a cross axis of shared living spaces on the first level. This axis extends out to an oversized covered porch, open to the south and west. The porch connects to a two-story garage with flex space above, used as a guest house, play room, and yoga studio depending on the day.
A floor-to-ceiling ribbon of glass wraps the south and west walls of the lower level, bringing in an abundance of natural light and linking the entire open plan to the yard beyond. The master suite takes up the entire top floor, and includes an outdoor deck with a shower. The middle floor has extra height to accommodate a variety of multi-level play scenarios in the kids’ rooms.
Many of the materials used in this house are made from recycled or environmentally friendly content, or they come from local sources. The high performance home has triple glazed windows and all materials, adhesives, and sealants are low toxicity and safe for growing kids.
Photographer credit: Irvin Serrano
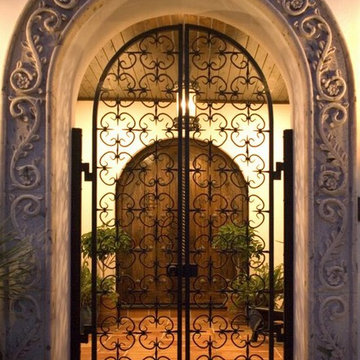
На фото: большая прихожая в средиземноморском стиле с бежевыми стенами, полом из терракотовой плитки, двустворчатой входной дверью, входной дверью из темного дерева и коричневым полом с
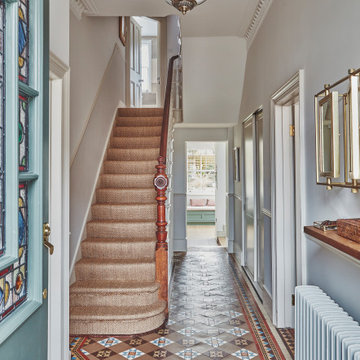
На фото: прихожая в стиле модернизм с полом из терракотовой плитки, двустворчатой входной дверью, зеленой входной дверью и разноцветным полом с

Идея дизайна: маленький тамбур со шкафом для обуви в стиле кантри с серыми стенами, полом из терракотовой плитки, одностворчатой входной дверью, белой входной дверью, разноцветным полом, потолком с обоями и обоями на стенах для на участке и в саду
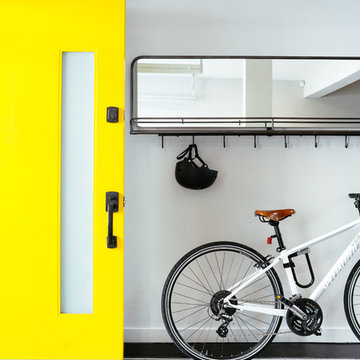
Colin Price Photography
Пример оригинального дизайна: маленькое фойе в современном стиле с серыми стенами, полом из терракотовой плитки, одностворчатой входной дверью и желтой входной дверью для на участке и в саду
Пример оригинального дизайна: маленькое фойе в современном стиле с серыми стенами, полом из терракотовой плитки, одностворчатой входной дверью и желтой входной дверью для на участке и в саду

The owners of this New Braunfels house have a love of Spanish Colonial architecture, and were influenced by the McNay Art Museum in San Antonio.
The home elegantly showcases their collection of furniture and artifacts.
Handmade cement tiles are used as stair risers, and beautifully accent the Saltillo tile floor.
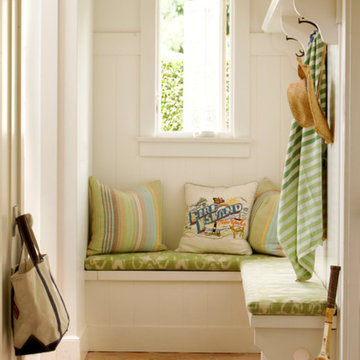
На фото: маленькое фойе в стиле неоклассика (современная классика) с белыми стенами, полом из терракотовой плитки и коричневым полом для на участке и в саду
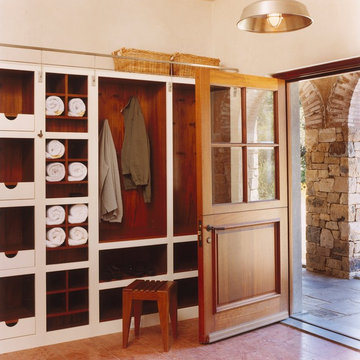
На фото: входная дверь среднего размера в стиле кантри с бежевыми стенами, полом из терракотовой плитки, голландской входной дверью и входной дверью из светлого дерева с
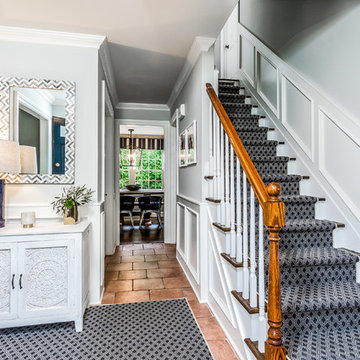
На фото: большая входная дверь в классическом стиле с серыми стенами, полом из терракотовой плитки, одностворчатой входной дверью и красным полом
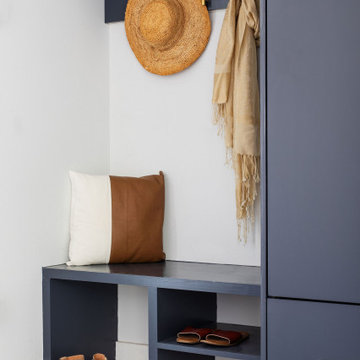
Пример оригинального дизайна: прихожая в современном стиле с полом из терракотовой плитки
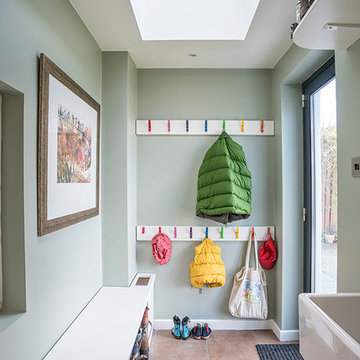
Ross Campbell Photographer
Источник вдохновения для домашнего уюта: тамбур среднего размера в современном стиле с зелеными стенами, полом из терракотовой плитки и оранжевым полом
Источник вдохновения для домашнего уюта: тамбур среднего размера в современном стиле с зелеными стенами, полом из терракотовой плитки и оранжевым полом
Прихожая с полом из фанеры и полом из терракотовой плитки – фото дизайна интерьера
1
