Прихожая с полом из ламината – фото дизайна интерьера с высоким бюджетом
Сортировать:
Бюджет
Сортировать:Популярное за сегодня
1 - 20 из 350 фото

This ranch was a complete renovation! We took it down to the studs and redesigned the space for this young family. We opened up the main floor to create a large kitchen with two islands and seating for a crowd and a dining nook that looks out on the beautiful front yard. We created two seating areas, one for TV viewing and one for relaxing in front of the bar area. We added a new mudroom with lots of closed storage cabinets, a pantry with a sliding barn door and a powder room for guests. We raised the ceilings by a foot and added beams for definition of the spaces. We gave the whole home a unified feel using lots of white and grey throughout with pops of orange to keep it fun.

These homeowners came to us wanting to upgrade the curb appeal of their home and improve the layout of the interior. They hoped for an entry that would welcome guests to their home both inside and out, while also creating more defined and purposeful space within the home. The main goals of the project were to add a covered wrap around porch, add more windows for natural light, create a formal entry that housed the client’s baby grand piano, and add a home office for the clients to work from home.
With a dated exterior and facade that lacked dimension, there was little charm to be had. The front door was hidden from visitors and a lack of windows made the exterior unoriginal. We approached the exterior design pulling inspiration from the farmhouse style, southern porches, and craftsman style homes. Eventually we landed on a design that added numerous windows to the front façade, reminiscent of a farmhouse, and turned a Dutch hipped roof into an extended gable roof, creating a large front porch and adding curb appeal interest. By relocating the entry door to the front of the house and adding a gable accent over this new door, it created a focal point for guests and passersby. In addition to those design elements, we incorporated some exterior shutters rated for our northwest climate that echoed the southern style homes our client loved. A greige paint color (Benjamin Moore Cape May Cobblestone) accented with a white trim (Benjamin Moore Swiss Coffee) and a black front door, shutters, and window box (Sherwin Williams Black Magic) all work together to create a charming and welcoming façade.
On the interior we removed a half wall and coat closet that separated the original cramped entryway from the front room. The front room was a multipurpose space that didn’t have a designated use for the family, it became a catch-all space that was easily cluttered. Through the design process we came up with a plan to split the spaces into 2 rooms, a large open semi-formal entryway and a home office. The semi-formal entryway was intentionally designed to house the homeowner’s baby grand piano – a real showstopper. The flow created by this entryway is welcoming and ushers you into a beautifully curated home.
A new office now sits right off the entryway with beautiful French doors, built-in cabinetry, and an abundance of natural light – everything that one dreams of for their home office. The home office looks out to the front porch and front yard as well as the pastural side yard where the children frequently play. The office is an ideal location for a moment of inspiration, reflection, and focus. A warm white paint (Benjamin Moore Swiss Coffee) combined with the newly installed light oak luxury vinyl plank flooring runs throughout the home, creating continuity and a neutral canvas. Traditional and schoolhouse style statement light fixtures coordinate with the black door hardware for an added level of contrast.
There is one more improvement that made a big difference to this family. In the family room, we added a built-in window seat. This created a cozy nook that is used by all for reading and extra seating. This relatively small improvement had a big impact on how the family uses and enjoys the space.
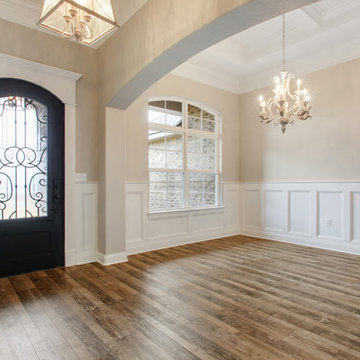
The entry foyer showcases all the detailed trim work, wainscoting and arches to really enhance the elegance and offer that WOW factor in this gorgeous home!
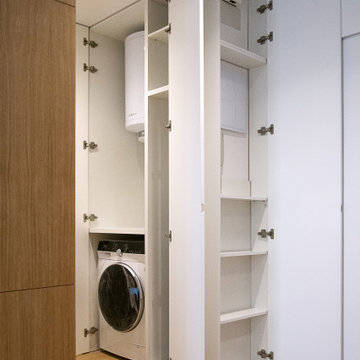
На фото: маленькое фойе в скандинавском стиле с белыми стенами, полом из ламината, поворотной входной дверью, белой входной дверью и бежевым полом для на участке и в саду с
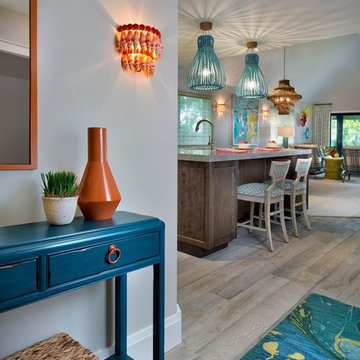
Vibrant and Bright Entry to a Waterfront Condo on beautiful Sanibel/Captiva Island. Rich Turquoise, deep Orange, and Vibrant Lime Green beautifully accent the soft grey Floors.
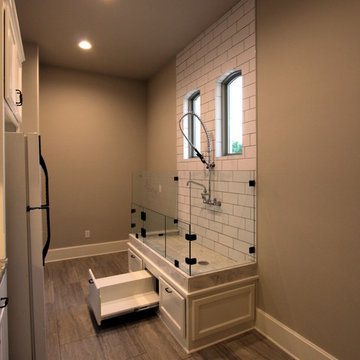
Идея дизайна: большой тамбур в средиземноморском стиле с бежевыми стенами, полом из ламината, одностворчатой входной дверью, белой входной дверью и бежевым полом
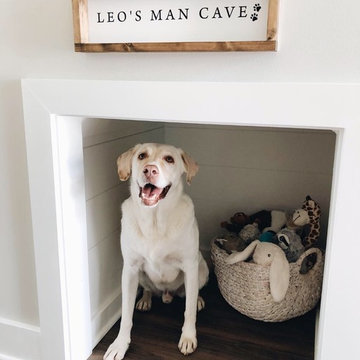
На фото: фойе среднего размера в стиле неоклассика (современная классика) с серыми стенами, полом из ламината и коричневым полом с
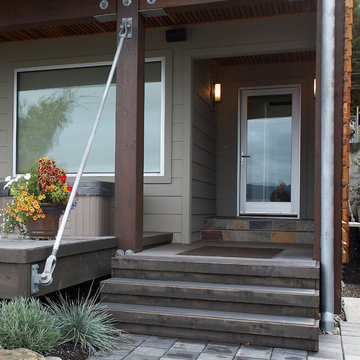
Entry detail. Photography by Ian Gleadle.
Свежая идея для дизайна: входная дверь среднего размера в современном стиле с одностворчатой входной дверью, стеклянной входной дверью, разноцветными стенами, полом из ламината и серым полом - отличное фото интерьера
Свежая идея для дизайна: входная дверь среднего размера в современном стиле с одностворчатой входной дверью, стеклянной входной дверью, разноцветными стенами, полом из ламината и серым полом - отличное фото интерьера
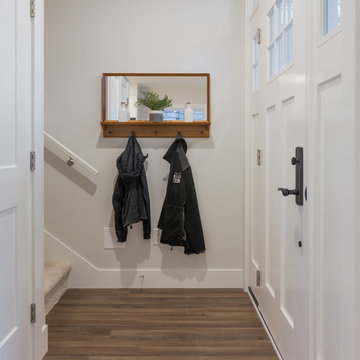
Идея дизайна: маленькая входная дверь в стиле неоклассика (современная классика) с серыми стенами, полом из ламината, одностворчатой входной дверью, белой входной дверью и коричневым полом для на участке и в саду
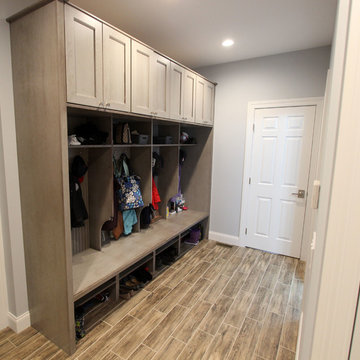
In this laundry room we reconfigured the area by removing walls, making the bathroom smaller and installing a mud room with cubbie storage and a dog shower area. The cabinets installed are Medallion Gold series Stockton flat panel, cherry wood in Peppercorn. 3” Manor pulls and 1” square knobs in Satin Nickel. On the countertop Silestone Quartz in Alpine White. The tile in the dog shower is Daltile Season Woods Collection in Autumn Woods Color. The floor is VTC Island Stone.

Custom entry console in a dark wood with lacquer black extension and lacquer blue drawer. The small entry provides a wonderful landing zone, storage for mail, and hooks for your purchase. Anchored with a fun mirror that serves as art and a stool for putting on your shoes, the entry is functional with a sleek personality.
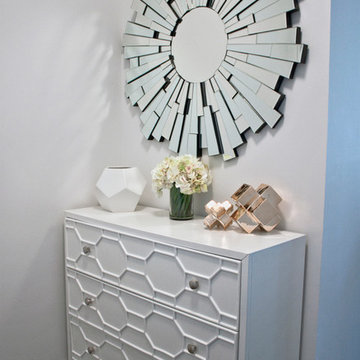
На фото: прихожая среднего размера в стиле модернизм с белыми стенами, полом из ламината и серым полом с

Flooring is Evoke laminate, color: Adrian
Источник вдохновения для домашнего уюта: входная дверь среднего размера: освещение в морском стиле с белыми стенами, полом из ламината, одностворчатой входной дверью, синей входной дверью и коричневым полом
Источник вдохновения для домашнего уюта: входная дверь среднего размера: освещение в морском стиле с белыми стенами, полом из ламината, одностворчатой входной дверью, синей входной дверью и коричневым полом
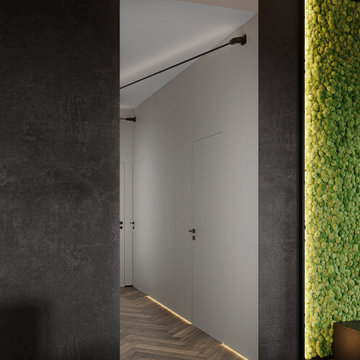
Пример оригинального дизайна: узкая прихожая среднего размера: освещение в современном стиле с полом из ламината, коричневым полом, многоуровневым потолком, обоями на стенах, черными стенами, одностворчатой входной дверью и белой входной дверью
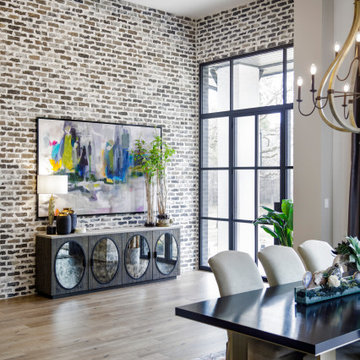
Идея дизайна: большое фойе в стиле неоклассика (современная классика) с белыми стенами, полом из ламината, одностворчатой входной дверью, черной входной дверью и серым полом
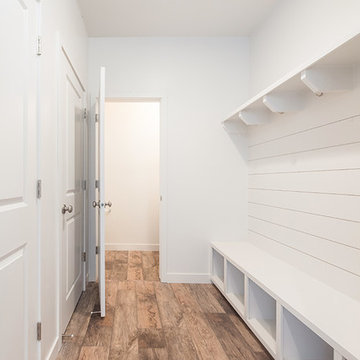
Ann Parris
Стильный дизайн: тамбур среднего размера в стиле кантри с белыми стенами, полом из ламината, одностворчатой входной дверью, белой входной дверью и коричневым полом - последний тренд
Стильный дизайн: тамбур среднего размера в стиле кантри с белыми стенами, полом из ламината, одностворчатой входной дверью, белой входной дверью и коричневым полом - последний тренд
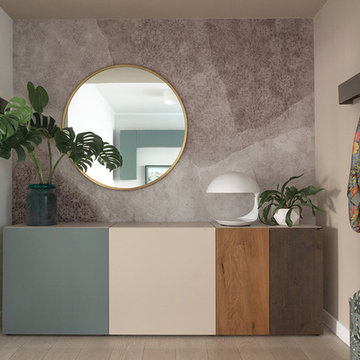
Свежая идея для дизайна: фойе среднего размера в современном стиле с бежевыми стенами и полом из ламината - отличное фото интерьера

This new contemporary reception area with herringbone flooring for good acoustics and a wooden reception desk to reflect Bird & Lovibonds solid and reliable reputation is light and inviting. By painting the wall in two colours, the attention is drawn away from the electric ventilation system and drawn to the furniture and Bird & Lovibond's signage.
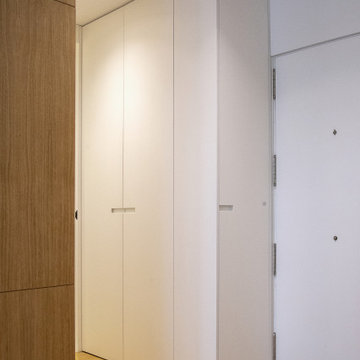
Источник вдохновения для домашнего уюта: маленькое фойе в скандинавском стиле с белыми стенами, полом из ламината, бежевым полом, поворотной входной дверью и белой входной дверью для на участке и в саду

Источник вдохновения для домашнего уюта: маленькая входная дверь в современном стиле с белыми стенами, полом из ламината, стеклянной входной дверью и бежевым полом для на участке и в саду
Прихожая с полом из ламината – фото дизайна интерьера с высоким бюджетом
1