Прихожая с полом из ламината и белой входной дверью – фото дизайна интерьера
Сортировать:
Бюджет
Сортировать:Популярное за сегодня
1 - 20 из 627 фото
1 из 3

This ranch was a complete renovation! We took it down to the studs and redesigned the space for this young family. We opened up the main floor to create a large kitchen with two islands and seating for a crowd and a dining nook that looks out on the beautiful front yard. We created two seating areas, one for TV viewing and one for relaxing in front of the bar area. We added a new mudroom with lots of closed storage cabinets, a pantry with a sliding barn door and a powder room for guests. We raised the ceilings by a foot and added beams for definition of the spaces. We gave the whole home a unified feel using lots of white and grey throughout with pops of orange to keep it fun.

Originally built in 1990 the Heady Lakehouse began as a 2,800SF family retreat and now encompasses over 5,635SF. It is located on a steep yet welcoming lot overlooking a cove on Lake Hartwell that pulls you in through retaining walls wrapped with White Brick into a courtyard laid with concrete pavers in an Ashlar Pattern. This whole home renovation allowed us the opportunity to completely enhance the exterior of the home with all new LP Smartside painted with Amherst Gray with trim to match the Quaker new bone white windows for a subtle contrast. You enter the home under a vaulted tongue and groove white washed ceiling facing an entry door surrounded by White brick.
Once inside you’re encompassed by an abundance of natural light flooding in from across the living area from the 9’ triple door with transom windows above. As you make your way into the living area the ceiling opens up to a coffered ceiling which plays off of the 42” fireplace that is situated perpendicular to the dining area. The open layout provides a view into the kitchen as well as the sunroom with floor to ceiling windows boasting panoramic views of the lake. Looking back you see the elegant touches to the kitchen with Quartzite tops, all brass hardware to match the lighting throughout, and a large 4’x8’ Santorini Blue painted island with turned legs to provide a note of color.
The owner’s suite is situated separate to one side of the home allowing a quiet retreat for the homeowners. Details such as the nickel gap accented bed wall, brass wall mounted bed-side lamps, and a large triple window complete the bedroom. Access to the study through the master bedroom further enhances the idea of a private space for the owners to work. It’s bathroom features clean white vanities with Quartz counter tops, brass hardware and fixtures, an obscure glass enclosed shower with natural light, and a separate toilet room.
The left side of the home received the largest addition which included a new over-sized 3 bay garage with a dog washing shower, a new side entry with stair to the upper and a new laundry room. Over these areas, the stair will lead you to two new guest suites featuring a Jack & Jill Bathroom and their own Lounging and Play Area.
The focal point for entertainment is the lower level which features a bar and seating area. Opposite the bar you walk out on the concrete pavers to a covered outdoor kitchen feature a 48” grill, Large Big Green Egg smoker, 30” Diameter Evo Flat-top Grill, and a sink all surrounded by granite countertops that sit atop a white brick base with stainless steel access doors. The kitchen overlooks a 60” gas fire pit that sits adjacent to a custom gunite eight sided hot tub with travertine coping that looks out to the lake. This elegant and timeless approach to this 5,000SF three level addition and renovation allowed the owner to add multiple sleeping and entertainment areas while rejuvenating a beautiful lake front lot with subtle contrasting colors.

Стильный дизайн: большой тамбур со шкафом для обуви в классическом стиле с бежевыми стенами, полом из ламината, одностворчатой входной дверью, белой входной дверью и серым полом - последний тренд
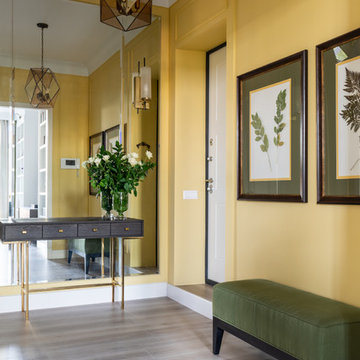
фотограф: Василий Буланов
На фото: входная дверь среднего размера в стиле неоклассика (современная классика) с желтыми стенами, полом из ламината, одностворчатой входной дверью, белой входной дверью и бежевым полом с
На фото: входная дверь среднего размера в стиле неоклассика (современная классика) с желтыми стенами, полом из ламината, одностворчатой входной дверью, белой входной дверью и бежевым полом с
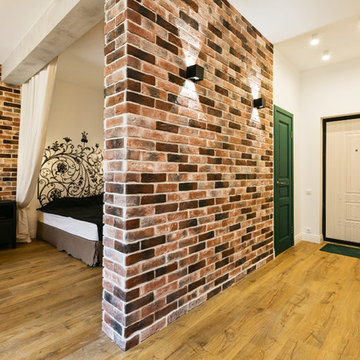
Ильина Лаура
Стильный дизайн: маленькая узкая прихожая в стиле лофт с белыми стенами, полом из ламината, одностворчатой входной дверью, белой входной дверью и бежевым полом для на участке и в саду - последний тренд
Стильный дизайн: маленькая узкая прихожая в стиле лофт с белыми стенами, полом из ламината, одностворчатой входной дверью, белой входной дверью и бежевым полом для на участке и в саду - последний тренд
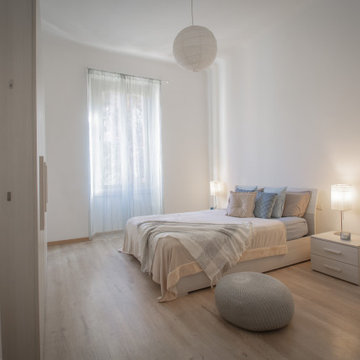
camera da letto con colori soft pastello.
На фото: большая прихожая в классическом стиле с белыми стенами, полом из ламината, двустворчатой входной дверью, белой входной дверью и бежевым полом с
На фото: большая прихожая в классическом стиле с белыми стенами, полом из ламината, двустворчатой входной дверью, белой входной дверью и бежевым полом с
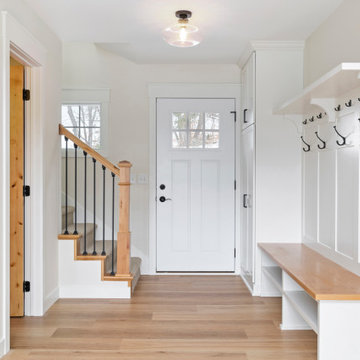
Идея дизайна: прихожая в морском стиле с белыми стенами, полом из ламината, белой входной дверью и коричневым полом

Photos of Lakewood Ranch show Design Center Selections to include: flooring, cabinetry, tile, countertops, paint, outdoor limestone and pool tiles. Lighting is temporary.
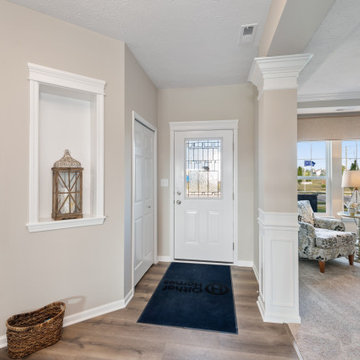
Идея дизайна: большое фойе в стиле неоклассика (современная классика) с бежевыми стенами, полом из ламината, одностворчатой входной дверью, белой входной дверью и коричневым полом

We brought in black accents in furniture and decor throughout the main level of this modern farmhouse. The deacon's bench and custom initial handpainted wood sign tie the black fixtures and railings together.

Вешалка, шкаф и входная дверь в прихожей
На фото: маленькая узкая прихожая со шкафом для обуви в скандинавском стиле с серыми стенами, полом из ламината, одностворчатой входной дверью, белой входной дверью, бежевым полом, потолком с обоями и обоями на стенах для на участке и в саду
На фото: маленькая узкая прихожая со шкафом для обуви в скандинавском стиле с серыми стенами, полом из ламината, одностворчатой входной дверью, белой входной дверью, бежевым полом, потолком с обоями и обоями на стенах для на участке и в саду

Ремонт с 0 в трёхкомнатной квартире под ключ
Источник вдохновения для домашнего уюта: входная дверь среднего размера со шкафом для обуви в современном стиле с серыми стенами, полом из ламината, одностворчатой входной дверью, белой входной дверью, бежевым полом и деревянными стенами
Источник вдохновения для домашнего уюта: входная дверь среднего размера со шкафом для обуви в современном стиле с серыми стенами, полом из ламината, одностворчатой входной дверью, белой входной дверью, бежевым полом и деревянными стенами
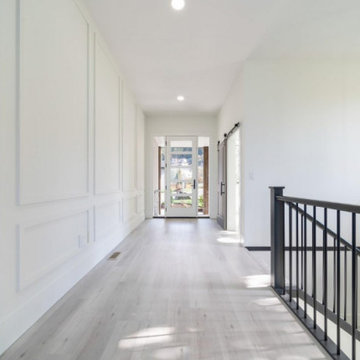
This beautiful bright entry is a simplistic but impactful design. The glass panes within the door allows for extra light and exceptional mountain views.
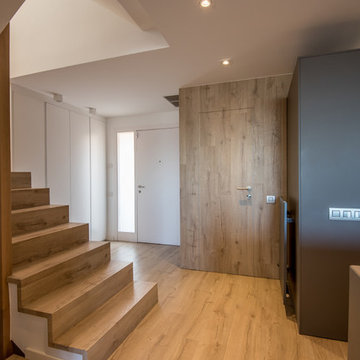
Kris Moya Estudio
Стильный дизайн: узкая прихожая среднего размера в современном стиле с белыми стенами, полом из ламината, одностворчатой входной дверью, белой входной дверью и коричневым полом - последний тренд
Стильный дизайн: узкая прихожая среднего размера в современном стиле с белыми стенами, полом из ламината, одностворчатой входной дверью, белой входной дверью и коричневым полом - последний тренд
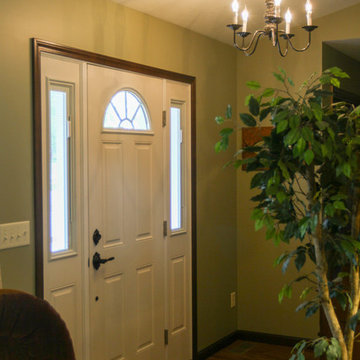
Located in Orchard Housing Development,
Designed and Constructed by John Mast Construction, Photos by Wesley Mast
Источник вдохновения для домашнего уюта: входная дверь среднего размера в классическом стиле с одностворчатой входной дверью, белой входной дверью, зелеными стенами, полом из ламината и коричневым полом
Источник вдохновения для домашнего уюта: входная дверь среднего размера в классическом стиле с одностворчатой входной дверью, белой входной дверью, зелеными стенами, полом из ламината и коричневым полом
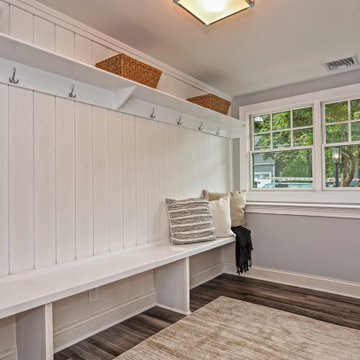
Lower level mudroom with built in bench and wall hooks with shelf. Walls painted dark gray with white trim. Laminate flooring.
Источник вдохновения для домашнего уюта: тамбур среднего размера в стиле неоклассика (современная классика) с серыми стенами, полом из ламината, белой входной дверью и коричневым полом
Источник вдохновения для домашнего уюта: тамбур среднего размера в стиле неоклассика (современная классика) с серыми стенами, полом из ламината, белой входной дверью и коричневым полом
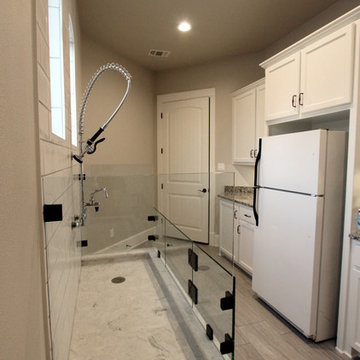
Свежая идея для дизайна: большой тамбур: освещение в средиземноморском стиле с бежевыми стенами, полом из ламината, одностворчатой входной дверью, белой входной дверью и бежевым полом - отличное фото интерьера
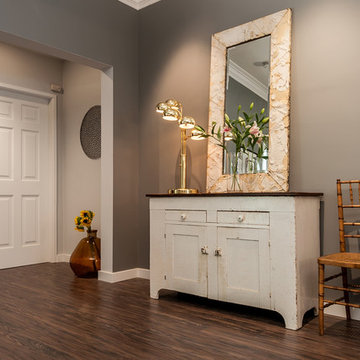
A closet added to the guest bedroom in the 40's had choked the entry to the house. It was removed to provide a wider, more open feel. This also allowed us to swap out the impossibly narrow garage door with a full sized fire door, and change the fussy moldings with more modern casings.
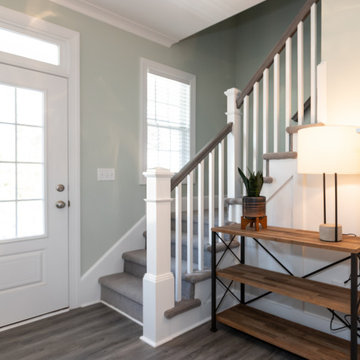
На фото: фойе среднего размера в морском стиле с синими стенами, полом из ламината, одностворчатой входной дверью, белой входной дверью и серым полом с
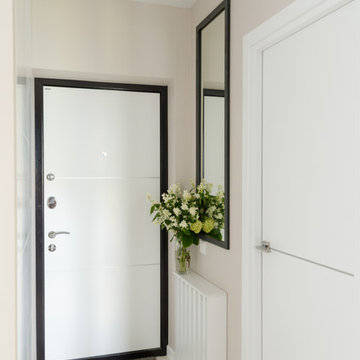
Светлый холл не хотелось перегружать сложными элементами. Разместили зеркало, встроенный шкаф и решетку, которая удачно скрывает счетчики и служит
небольшой полочкой для ключей.
Фотограф: Лена Швоева
Прихожая с полом из ламината и белой входной дверью – фото дизайна интерьера
1