Прихожая с желтыми стенами и полом из керамической плитки – фото дизайна интерьера
Сортировать:
Бюджет
Сортировать:Популярное за сегодня
1 - 20 из 270 фото
1 из 3
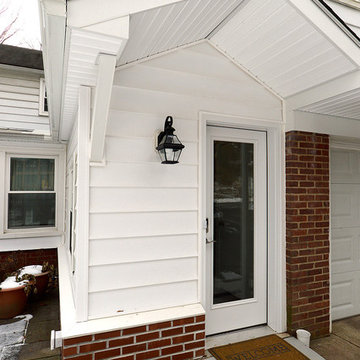
We created a small bump out next to their garage and family room for the mudroom. The difficult aspect here was trying to match the new siding, brick water table and roof with the existing.
Photo Credit: Mike Irby

Photo Credits: Brian Vanden Brink
Источник вдохновения для домашнего уюта: тамбур среднего размера в морском стиле с желтыми стенами, полом из керамической плитки и серым полом
Источник вдохновения для домашнего уюта: тамбур среднего размера в морском стиле с желтыми стенами, полом из керамической плитки и серым полом
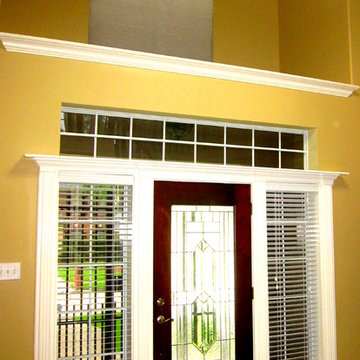
Идея дизайна: большое фойе в современном стиле с желтыми стенами, полом из керамической плитки, одностворчатой входной дверью и стеклянной входной дверью
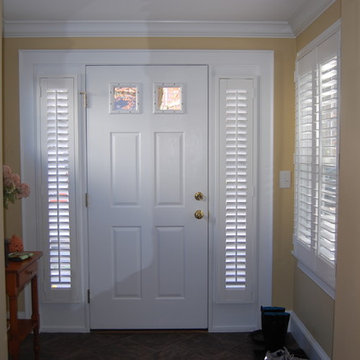
Plantation Shutters add elegance and timeless to any room. They can be shaped to any form to custom fit any window and doors. Custom colors and custom stains make Plantation shutters one of the best window treatments available.
http://www.shadesinplace.com
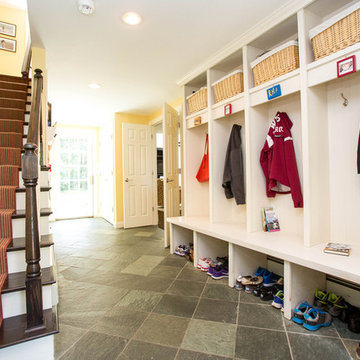
Weston MA Real Estate presented by Amy Mizner, Benoit Mizner Simon. Introducing a magnificent south-side Colonial situated on manicured grounds with a circular driveway. Extensively renovated throughout, the architecturally thoughtful design includes a classic gourmet kitchen open to a window-filled family room addition, luxurious master suite, spacious mud room and 3 car garage.

Big country kitchen, over a herringbone pattern around the whole house. It was demolished a wall between the kitchen and living room to make the space opened. It was supported with loading beams.

Transitional modern interior design in Napa. Worked closely with clients to carefully choose colors, finishes, furnishings, and design details. Staircase made by SC Fabrication here in Napa. Entry hide bench available through Poor House.
Photos by Bryan Gray
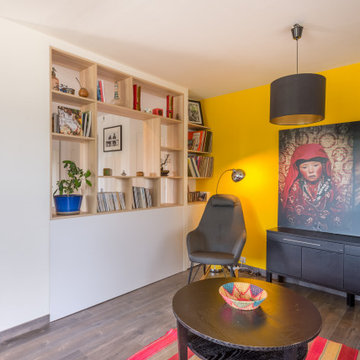
La création d’un SAS, qui permettrait à la fois de délimiter l’entrée du séjour et de gagner en espaces de rangement.
На фото: маленькое фойе в скандинавском стиле с желтыми стенами, полом из керамической плитки, одностворчатой входной дверью, белой входной дверью и бежевым полом для на участке и в саду с
На фото: маленькое фойе в скандинавском стиле с желтыми стенами, полом из керамической плитки, одностворчатой входной дверью, белой входной дверью и бежевым полом для на участке и в саду с
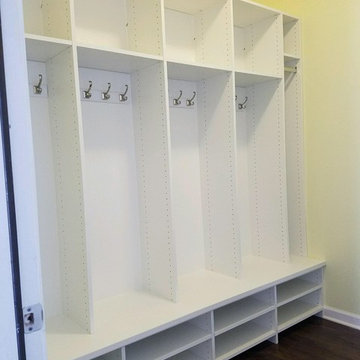
Space for all you need each morning. Store backpacks, coats, shoes, boots, briefcases, and anything else you'll need to get out the door each morning with minimal fuss.
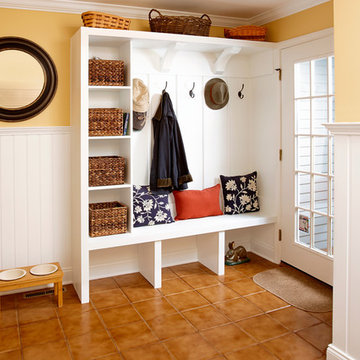
A custom built storage area is key feature in this mudroom addition. Jeff Kaufman Photography
Источник вдохновения для домашнего уюта: тамбур среднего размера в стиле неоклассика (современная классика) с желтыми стенами, полом из керамической плитки, одностворчатой входной дверью и стеклянной входной дверью
Источник вдохновения для домашнего уюта: тамбур среднего размера в стиле неоклассика (современная классика) с желтыми стенами, полом из керамической плитки, одностворчатой входной дверью и стеклянной входной дверью

Architect: Michelle Penn, AIA This is remodel & addition project of an Arts & Crafts two-story home. It included the Kitchen & Dining remodel and an addition of an Office, Dining, Mudroom & 1/2 Bath. The new Mudroom has a bench & hooks for coats and storage. The skylight and angled ceiling create an inviting and warm entry from the backyard. Photo Credit: Jackson Studios
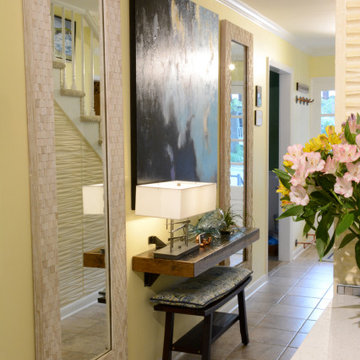
Entry for a Luxury Beach House. Function should be the core of all designs. This small Foyer features a coat and shoe drop-off at the front door. Our custom floating shelf and bench is both practical and unobtrusive. Large mirrors are for self checks, while distributing light throughout the space and adding an illusion of more space.
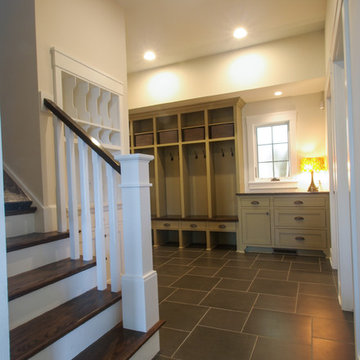
Mudroom entry off garage with locker cabinetry to ceiling, drop zone area, and inset flat panel cabinetry. Flooring is dark ceramic tile. Picture shows wood split finish back stairs to second level with white painted box newel.
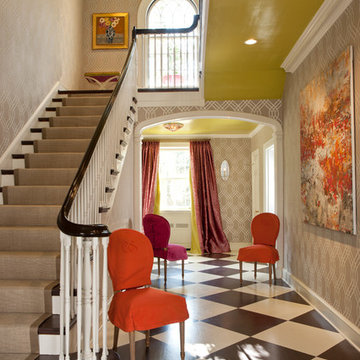
Gordon Beall
Источник вдохновения для домашнего уюта: большая узкая прихожая в классическом стиле с желтыми стенами и полом из керамической плитки
Источник вдохновения для домашнего уюта: большая узкая прихожая в классическом стиле с желтыми стенами и полом из керамической плитки

This 1960s split-level has a new Family Room addition with Entry Vestibule, Coat Closet and Accessible Bath. The wood trim, wood wainscot, exposed beams, wood-look tile floor and stone accents highlight the rustic charm of this home.
Photography by Kmiecik Imagery.
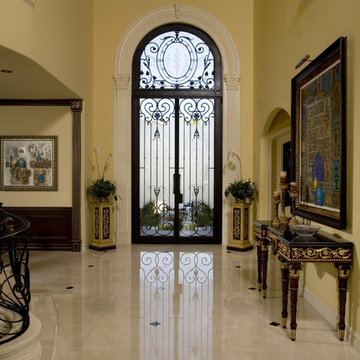
Martin King
Свежая идея для дизайна: огромное фойе в классическом стиле с желтыми стенами, полом из керамической плитки, двустворчатой входной дверью и стеклянной входной дверью - отличное фото интерьера
Свежая идея для дизайна: огромное фойе в классическом стиле с желтыми стенами, полом из керамической плитки, двустворчатой входной дверью и стеклянной входной дверью - отличное фото интерьера
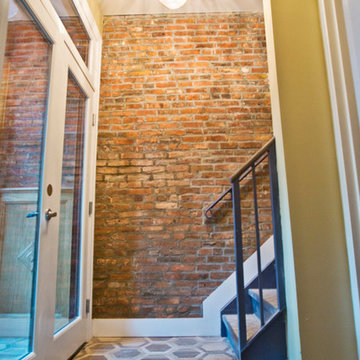
ROXANA COSME
Свежая идея для дизайна: маленькая входная дверь в современном стиле с желтыми стенами, полом из керамической плитки, двустворчатой входной дверью, входной дверью из темного дерева и бежевым полом для на участке и в саду - отличное фото интерьера
Свежая идея для дизайна: маленькая входная дверь в современном стиле с желтыми стенами, полом из керамической плитки, двустворчатой входной дверью, входной дверью из темного дерева и бежевым полом для на участке и в саду - отличное фото интерьера
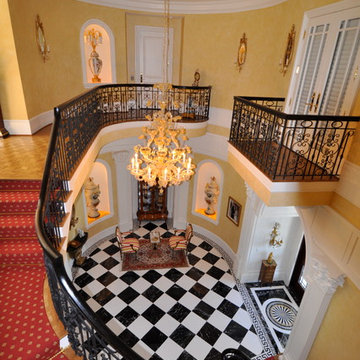
Свежая идея для дизайна: большое фойе в классическом стиле с желтыми стенами, полом из керамической плитки, двустворчатой входной дверью и черной входной дверью - отличное фото интерьера
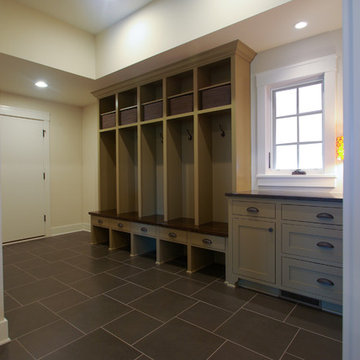
Mudroom entry off garage with locker cabinetry to ceiling, drop zone area, and inset flat panel cabinetry. Flooring is dark ceramic tile.
На фото: большой тамбур в стиле неоклассика (современная классика) с желтыми стенами и полом из керамической плитки с
На фото: большой тамбур в стиле неоклассика (современная классика) с желтыми стенами и полом из керамической плитки с
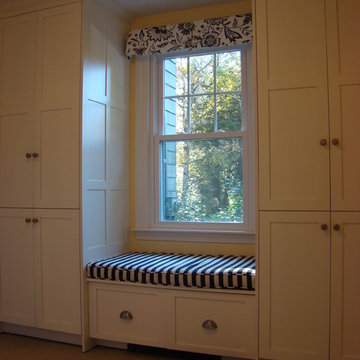
Photos by Robin Amorello, CKD CAPS
Идея дизайна: тамбур среднего размера в современном стиле с желтыми стенами и полом из керамической плитки
Идея дизайна: тамбур среднего размера в современном стиле с желтыми стенами и полом из керамической плитки
Прихожая с желтыми стенами и полом из керамической плитки – фото дизайна интерьера
1