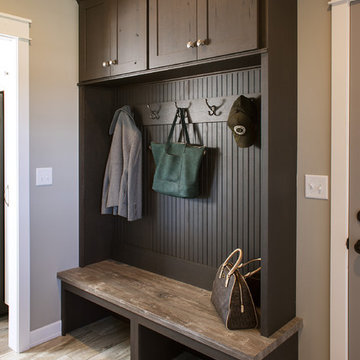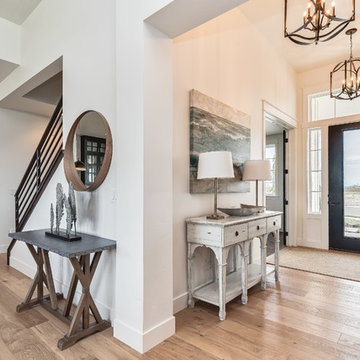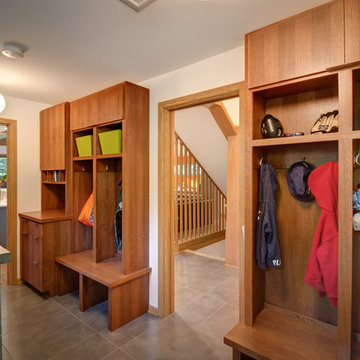Прихожая с светлым паркетным полом и полом из керамической плитки – фото дизайна интерьера
Сортировать:
Бюджет
Сортировать:Популярное за сегодня
1 - 20 из 26 103 фото
1 из 3

Идея дизайна: маленькая прихожая в скандинавском стиле с розовыми стенами, светлым паркетным полом и обоями на стенах для на участке и в саду

На фото: фойе среднего размера в стиле неоклассика (современная классика) с белыми стенами, светлым паркетным полом, голландской входной дверью, черной входной дверью, коричневым полом и балками на потолке

Coronado, CA
The Alameda Residence is situated on a relatively large, yet unusually shaped lot for the beachside community of Coronado, California. The orientation of the “L” shaped main home and linear shaped guest house and covered patio create a large, open courtyard central to the plan. The majority of the spaces in the home are designed to engage the courtyard, lending a sense of openness and light to the home. The aesthetics take inspiration from the simple, clean lines of a traditional “A-frame” barn, intermixed with sleek, minimal detailing that gives the home a contemporary flair. The interior and exterior materials and colors reflect the bright, vibrant hues and textures of the seaside locale.

As seen in this photo, the front to back view offers homeowners and guests alike a direct view and access to the deck off the back of the house. In addition to holding access to the garage, this space holds two closets. One, the homeowners are using as a coat closest and the other, a pantry closet. You also see a custom built in unit with a bench and storage. There is also access to a powder room, a bathroom that was relocated from middle of the 1st floor layout. Relocating the bathroom allowed us to open up the floor plan, offering a view directly into and out of the playroom and dining room.

The glass entry in this new construction allows views from the front steps, through the house, to a waterfall feature in the back yard. Wood on walls, floors & ceilings (beams, doors, insets, etc.,) warms the cool, hard feel of steel/glass.

Client wanted to have a clean well organized space where family could take shoes off and hang jackets and bags. We designed a perfect mud room space for them.

Стильный дизайн: узкая прихожая среднего размера в стиле модернизм с белой входной дверью, белыми стенами, светлым паркетным полом и бежевым полом - последний тренд

Стильный дизайн: входная дверь в стиле кантри с белыми стенами, светлым паркетным полом, одностворчатой входной дверью, синей входной дверью и бежевым полом - последний тренд

Свежая идея для дизайна: маленький тамбур в современном стиле с белыми стенами, светлым паркетным полом и бежевым полом для на участке и в саду - отличное фото интерьера

Ryan Garvin Photography
На фото: тамбур в морском стиле с серыми стенами, светлым паркетным полом и бежевым полом
На фото: тамбур в морском стиле с серыми стенами, светлым паркетным полом и бежевым полом

Mud Room entry from the garage. Custom built in locker style storage. Herring bone floor tile.
На фото: тамбур среднего размера в стиле неоклассика (современная классика) с полом из керамической плитки, бежевыми стенами и бежевым полом
На фото: тамбур среднего размера в стиле неоклассика (современная классика) с полом из керамической плитки, бежевыми стенами и бежевым полом

Идея дизайна: тамбур среднего размера со шкафом для обуви в стиле неоклассика (современная классика) с серыми стенами, полом из керамической плитки и разноцветным полом

На фото: тамбур среднего размера в стиле рустика с бежевыми стенами, светлым паркетным полом и бежевым полом с

Пример оригинального дизайна: входная дверь среднего размера в стиле кантри с бежевыми стенами, светлым паркетным полом, одностворчатой входной дверью и входной дверью из темного дерева

Gorgeous entry with loads of natural light. Light hardwood floors flow from room to room on the first level. Oil-rubbed bronze light fixtures add a sense of eclectic elegance to the farmhouse setting. Horizontal stair railings give a modern touch to the farmhouse nostalgia.

Keeping track of all the coats, shoes, backpacks and specialty gear for several small children can be an organizational challenge all by itself. Combine that with busy schedules and various activities like ballet lessons, little league, art classes, swim team, soccer and music, and the benefits of a great mud room organization system like this one becomes invaluable. Rather than an enclosed closet, separate cubbies for each family member ensures that everyone has a place to store their coats and backpacks. The look is neat and tidy, but easier than a traditional closet with doors, making it more likely to be used by everyone — including children. Hooks rather than hangers are easier for children and help prevent jackets from being to left on the floor. A shoe shelf beneath each cubby keeps all the footwear in order so that no one ever ends up searching for a missing shoe when they're in a hurry. a drawer above the shoe shelf keeps mittens, gloves and small items handy. A shelf with basket above each coat cubby is great for keys, wallets and small items that might otherwise become lost. The cabinets above hold gear that is out-of-season or infrequently used. An additional shoe cupboard that spans from floor to ceiling offers a place to keep boots and extra shoes.
White shaker style cabinet doors with oil rubbed bronze hardware presents a simple, clean appearance to organize the clutter, while bead board panels at the back of the coat cubbies adds a casual, country charm.
Designer - Gerry Ayala
Photo - Cathy Rabeler

Sid Levin
Revolution Design Build
Идея дизайна: тамбур в стиле ретро с белыми стенами и полом из керамической плитки
Идея дизайна: тамбур в стиле ретро с белыми стенами и полом из керамической плитки

Built in dark wood bench with integrated boot storage. Large format stone-effect floor tile. Photography by Spacecrafting.
На фото: большой тамбур в классическом стиле с серыми стенами, полом из керамической плитки, одностворчатой входной дверью и белой входной дверью
На фото: большой тамбур в классическом стиле с серыми стенами, полом из керамической плитки, одностворчатой входной дверью и белой входной дверью

Double door entry way with a metal and glass gate followed by mahogany french doors. Reclaimed French roof tiles were used to construct the flooring. The stairs made of Jerusalem stone wrap around a French crystal chandelier.

Alternate view of main entrance showing ceramic tile floor meeting laminate hardwood floor, open foyer to above, open staircase, main entry door featuring twin sidelights. Photo: ACHensler
Прихожая с светлым паркетным полом и полом из керамической плитки – фото дизайна интерьера
1