Прихожая с серыми стенами и полом из керамической плитки – фото дизайна интерьера
Сортировать:
Бюджет
Сортировать:Популярное за сегодня
1 - 20 из 1 818 фото
1 из 3

The Finley at Fawn Lake | Award Winning Custom Home by J. Hall Homes, Inc. | Fredericksburg, Va
На фото: тамбур среднего размера в стиле неоклассика (современная классика) с серыми стенами, полом из керамической плитки, коричневой входной дверью и красным полом
На фото: тамбур среднего размера в стиле неоклассика (современная классика) с серыми стенами, полом из керамической плитки, коричневой входной дверью и красным полом

Идея дизайна: тамбур среднего размера в стиле неоклассика (современная классика) с серыми стенами, полом из керамической плитки, одностворчатой входной дверью, черной входной дверью и черным полом

Свежая идея для дизайна: маленькая входная дверь в современном стиле с серыми стенами, полом из керамической плитки, серой входной дверью и разноцветным полом для на участке и в саду - отличное фото интерьера
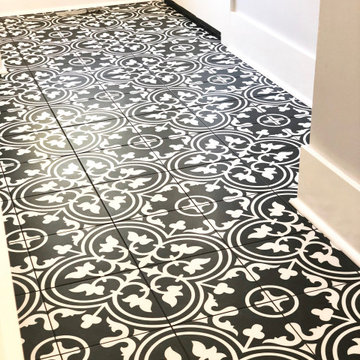
Beautiful detail of mudroom floor tile
Стильный дизайн: тамбур среднего размера в классическом стиле с серыми стенами, полом из керамической плитки и разноцветным полом - последний тренд
Стильный дизайн: тамбур среднего размера в классическом стиле с серыми стенами, полом из керамической плитки и разноцветным полом - последний тренд
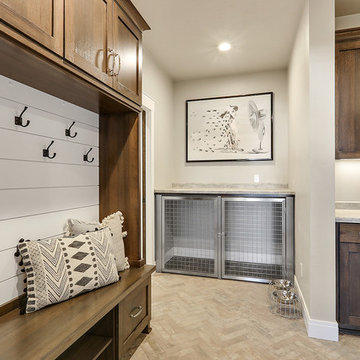
Идея дизайна: тамбур среднего размера в стиле кантри с серыми стенами, полом из керамической плитки и серым полом

Marco Joe Fazio
Свежая идея для дизайна: узкая прихожая среднего размера в классическом стиле с серыми стенами, полом из керамической плитки, двустворчатой входной дверью и белой входной дверью - отличное фото интерьера
Свежая идея для дизайна: узкая прихожая среднего размера в классическом стиле с серыми стенами, полом из керамической плитки, двустворчатой входной дверью и белой входной дверью - отличное фото интерьера
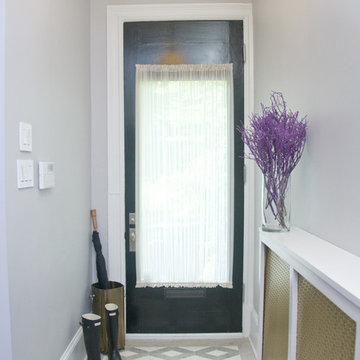
Entry Hall. Photo credit: Ricci Shryock
Идея дизайна: узкая прихожая среднего размера в стиле неоклассика (современная классика) с одностворчатой входной дверью, полом из керамической плитки и серыми стенами
Идея дизайна: узкая прихожая среднего размера в стиле неоклассика (современная классика) с одностворчатой входной дверью, полом из керамической плитки и серыми стенами

Стильный дизайн: большая узкая прихожая в стиле лофт с серыми стенами, полом из керамической плитки, одностворчатой входной дверью, входной дверью из дерева среднего тона и серым полом - последний тренд
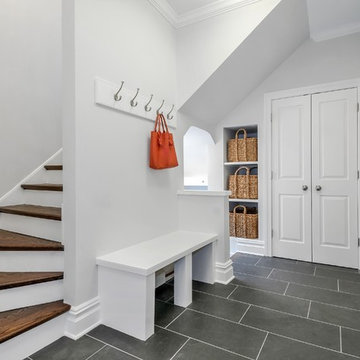
Mudroom. Ceramic tile engineered to look like slate but without the maintanence.
Идея дизайна: тамбур среднего размера в стиле неоклассика (современная классика) с серыми стенами, полом из керамической плитки, одностворчатой входной дверью и белой входной дверью
Идея дизайна: тамбур среднего размера в стиле неоклассика (современная классика) с серыми стенами, полом из керамической плитки, одностворчатой входной дверью и белой входной дверью

Picture Perfect Home
Свежая идея для дизайна: большой тамбур со шкафом для обуви в стиле неоклассика (современная классика) с серыми стенами, полом из керамической плитки и черным полом - отличное фото интерьера
Свежая идея для дизайна: большой тамбур со шкафом для обуви в стиле неоклассика (современная классика) с серыми стенами, полом из керамической плитки и черным полом - отличное фото интерьера

This grand 2-story home with first-floor owner’s suite includes a 3-car garage with spacious mudroom entry complete with built-in lockers. A stamped concrete walkway leads to the inviting front porch. Double doors open to the foyer with beautiful hardwood flooring that flows throughout the main living areas on the 1st floor. Sophisticated details throughout the home include lofty 10’ ceilings on the first floor and farmhouse door and window trim and baseboard. To the front of the home is the formal dining room featuring craftsman style wainscoting with chair rail and elegant tray ceiling. Decorative wooden beams adorn the ceiling in the kitchen, sitting area, and the breakfast area. The well-appointed kitchen features stainless steel appliances, attractive cabinetry with decorative crown molding, Hanstone countertops with tile backsplash, and an island with Cambria countertop. The breakfast area provides access to the spacious covered patio. A see-thru, stone surround fireplace connects the breakfast area and the airy living room. The owner’s suite, tucked to the back of the home, features a tray ceiling, stylish shiplap accent wall, and an expansive closet with custom shelving. The owner’s bathroom with cathedral ceiling includes a freestanding tub and custom tile shower. Additional rooms include a study with cathedral ceiling and rustic barn wood accent wall and a convenient bonus room for additional flexible living space. The 2nd floor boasts 3 additional bedrooms, 2 full bathrooms, and a loft that overlooks the living room.

Cobblestone Homes
Стильный дизайн: маленький тамбур: освещение в стиле кантри с полом из керамической плитки, одностворчатой входной дверью, белой входной дверью, бежевым полом и серыми стенами для на участке и в саду - последний тренд
Стильный дизайн: маленький тамбур: освещение в стиле кантри с полом из керамической плитки, одностворчатой входной дверью, белой входной дверью, бежевым полом и серыми стенами для на участке и в саду - последний тренд
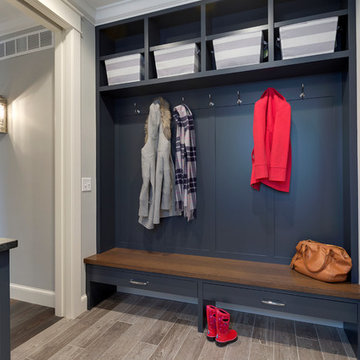
Spacecrafting
На фото: прихожая в классическом стиле с серыми стенами и полом из керамической плитки с
На фото: прихожая в классическом стиле с серыми стенами и полом из керамической плитки с
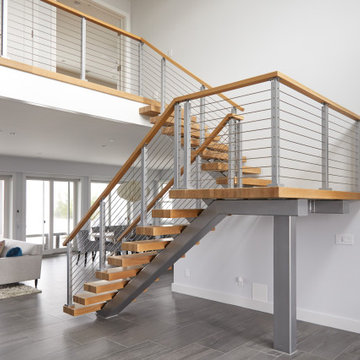
| SWITCHBACK STAIRS |
From Before to After, it's amazing to see vision become a reality.
In Westhampton, New York, a homeowner installed this modern switchback floating staircase to connect two floors. They used a speedboat silver powder coat on both the rod railing and the stair stringer, creating an artistic wash of color.
The homeowner knew that this staircase would be the first thing seen upon entering the house. They had a vision for a defining staircase that would hold the house together. The silver melds nicely with the wooden handrail and thick stair treads. It’s a look that is as sturdy as it is beautiful.
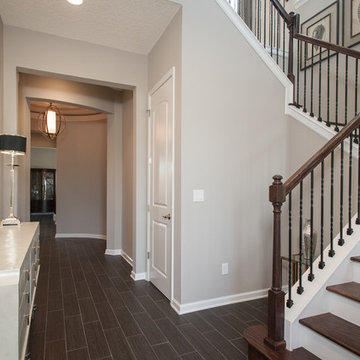
Пример оригинального дизайна: фойе среднего размера в стиле модернизм с серыми стенами, полом из керамической плитки и одностворчатой входной дверью
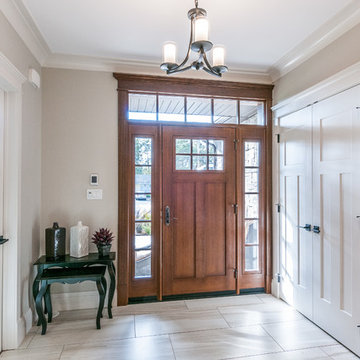
Front entrance; with 9 ft ceilings, heated tile floor, large 8ft front door, 7 ft interior doors, custom flat trim and crown molding.
Источник вдохновения для домашнего уюта: фойе среднего размера в стиле неоклассика (современная классика) с серыми стенами, полом из керамической плитки, одностворчатой входной дверью и входной дверью из темного дерева
Источник вдохновения для домашнего уюта: фойе среднего размера в стиле неоклассика (современная классика) с серыми стенами, полом из керамической плитки, одностворчатой входной дверью и входной дверью из темного дерева

Our clients were relocating from the upper peninsula to the lower peninsula and wanted to design a retirement home on their Lake Michigan property. The topography of their lot allowed for a walk out basement which is practically unheard of with how close they are to the water. Their view is fantastic, and the goal was of course to take advantage of the view from all three levels. The positioning of the windows on the main and upper levels is such that you feel as if you are on a boat, water as far as the eye can see. They were striving for a Hamptons / Coastal, casual, architectural style. The finished product is just over 6,200 square feet and includes 2 master suites, 2 guest bedrooms, 5 bathrooms, sunroom, home bar, home gym, dedicated seasonal gear / equipment storage, table tennis game room, sauna, and bonus room above the attached garage. All the exterior finishes are low maintenance, vinyl, and composite materials to withstand the blowing sands from the Lake Michigan shoreline.
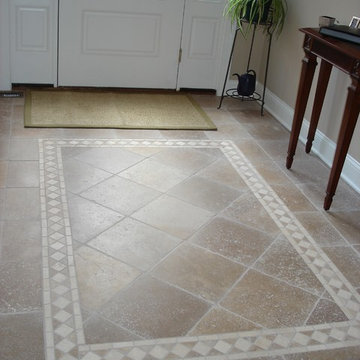
Originally a small summer lake retreat, this home was to become a year-round luxury residence to house two generations under one roof. The addition was to be a complete living space with custom amenities for the grown daughter and her husband. The challenge was to create an space that took advantage of the lake views, while maintaining balance with the original home and lakefront property.
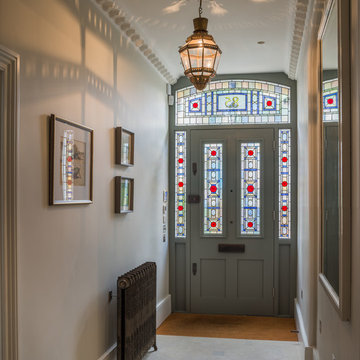
Стильный дизайн: узкая прихожая среднего размера: освещение в классическом стиле с серыми стенами, полом из керамической плитки, одностворчатой входной дверью и серой входной дверью - последний тренд
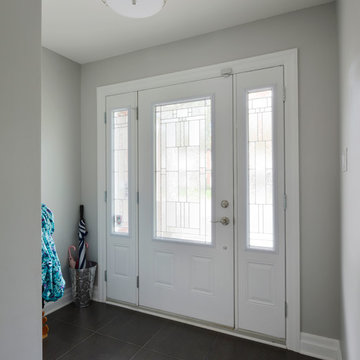
This magnificent project includes: a new front portico; a single car garage addition with entry to a combination mudroom/laundry with storage; a rear addition extending the family room and open concept kitchen as well as adding a guest bedroom; a second storey master suite over the garage beside an inviting, naturally lit reading area; and a renovated bathroom.
The covered front portico with sloped ceiling welcomes visitors to this striking home whose overall design increases functionality, takes advantage of exterior views, integrates indoor/outdoor living and has exceeded customer expectations. The extended open concept family room / kitchen with eating area & pantry has ample glazing. The formal dining room with a built-in serving area, features French pocket doors. A guest bedroom was included in the addition for visiting family members. Existing hardwood floors were refinished to match the new oak hardwood installed in the main floor addition and master suite.
The large master suite with double doors & integrated window seat is complete with a “to die for” organized walk in closet and spectacular 3 pc. ensuite. A large round window compliments an open reading area at the top of the stairs and allows afternoon natural light to wash down the main staircase. The bathroom renovations included 2 sinks, a new tub, toilet and large transom window allowing the morning sun to fill the space with natural light.
FEATURES:
*Sloped ceiling and ample amount of windows in master bedroom
*Custom tiled shower and dark finished cabinets in ensuite
*Low – e , argon, warm edge spacers, PVC windows
*Radiant in-floor heating in guest bedroom and mudroom/laundry area
*New high efficiency furnace and air conditioning
* HRV (Heat Recovery Ventilator)
We’d like to recognize our trade partner who worked on this project:
Catherine Leibe worked hand in hand with Lagois on the kitchen and bathroom design as well as finish selections. E-mail: cleibe@sympatico.ca
Прихожая с серыми стенами и полом из керамической плитки – фото дизайна интерьера
1