Прихожая с полом из известняка и любым потолком – фото дизайна интерьера
Сортировать:
Бюджет
Сортировать:Популярное за сегодня
1 - 20 из 124 фото
1 из 3

This Jersey farmhouse, with sea views and rolling landscapes has been lovingly extended and renovated by Todhunter Earle who wanted to retain the character and atmosphere of the original building. The result is full of charm and features Randolph Limestone with bespoke elements.
Photographer: Ray Main

На фото: маленький тамбур в стиле рустика с коричневыми стенами, полом из известняка, одностворчатой входной дверью, стеклянной входной дверью, бежевым полом, деревянным потолком и деревянными стенами для на участке и в саду с

Front entry walk and custom entry courtyard gate leads to a courtyard bridge and the main two-story entry foyer beyond. Privacy courtyard walls are located on each side of the entry gate. They are clad with Texas Lueders stone and stucco, and capped with standing seam metal roofs. Custom-made ceramic sconce lights and recessed step lights illuminate the way in the evening. Elsewhere, the exterior integrates an Engawa breezeway around the perimeter of the home, connecting it to the surrounding landscaping and other exterior living areas. The Engawa is shaded, along with the exterior wall’s windows and doors, with a continuous wall mounted awning. The deep Kirizuma styled roof gables are supported by steel end-capped wood beams cantilevered from the inside to beyond the roof’s overhangs. Simple materials were used at the roofs to include tiles at the main roof; metal panels at the walkways, awnings and cabana; and stained and painted wood at the soffits and overhangs. Elsewhere, Texas Lueders stone and stucco were used at the exterior walls, courtyard walls and columns.

When the sun goes down and the lights go on, this contemporary home comes to life, with expansive frameworks of glass revealing the restful interiors and impressive mountain views beyond.
Project Details // Now and Zen
Renovation, Paradise Valley, Arizona
Architecture: Drewett Works
Builder: Brimley Development
Interior Designer: Ownby Design
Photographer: Dino Tonn
Limestone (Demitasse) flooring and walls: Solstice Stone
Windows (Arcadia): Elevation Window & Door
https://www.drewettworks.com/now-and-zen/

Beautiful Ski Locker Room featuring over 500 skis from the 1950's & 1960's and lockers named after the iconic ski trails of Park City.
Photo credit: Kevin Scott.
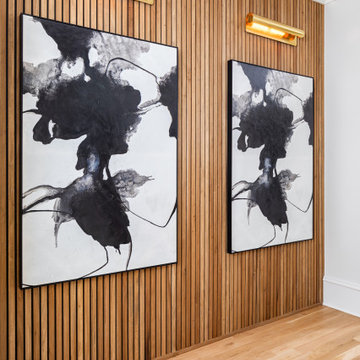
Wooden accented art wall at the entry way of the home
Пример оригинального дизайна: прихожая с полом из известняка, одностворчатой входной дверью, коричневой входной дверью, разноцветным полом и деревянным потолком
Пример оригинального дизайна: прихожая с полом из известняка, одностворчатой входной дверью, коричневой входной дверью, разноцветным полом и деревянным потолком

This is the main entryway into the house which connects the main house to the garage and mudroom.
На фото: фойе среднего размера в стиле кантри с белыми стенами, полом из известняка, двустворчатой входной дверью, черной входной дверью, серым полом и балками на потолке
На фото: фойе среднего размера в стиле кантри с белыми стенами, полом из известняка, двустворчатой входной дверью, черной входной дверью, серым полом и балками на потолке

This charming, yet functional entry has custom, mudroom style cabinets, shiplap accent wall with chevron pattern, dark bronze cabinet pulls and coat hooks.
Photo by Molly Rose Photography

The open porch on the front door.
Стильный дизайн: большая прихожая в стиле кантри с полом из известняка, одностворчатой входной дверью, белой входной дверью, белым полом и деревянным потолком - последний тренд
Стильный дизайн: большая прихожая в стиле кантри с полом из известняка, одностворчатой входной дверью, белой входной дверью, белым полом и деревянным потолком - последний тренд

Entry/Central stair hall features steel/ glass at both ends.
Пример оригинального дизайна: большая узкая прихожая в стиле неоклассика (современная классика) с белыми стенами, полом из известняка, одностворчатой входной дверью, стеклянной входной дверью, коричневым полом, сводчатым потолком и любой отделкой стен
Пример оригинального дизайна: большая узкая прихожая в стиле неоклассика (современная классика) с белыми стенами, полом из известняка, одностворчатой входной дверью, стеклянной входной дверью, коричневым полом, сводчатым потолком и любой отделкой стен

シューズインクローゼットの本来の収納目的は、靴を置く事だけではなくて、靴「も」おける収納部屋だと考えました。もちろんまず、靴を入れるのですが、家族の趣味であるスキーの板や、出張の多い旦那様のトランクを置く場所として使う予定です。生活のスタイル、行動範囲、持っているもの、置きたい場所によって、シューズインクローゼットの設えは変わってきますね。せっかくだから、自分たち家族の使いやすい様に、カスタマイズしたいですね。
ルーバー天井の家・東京都板橋区
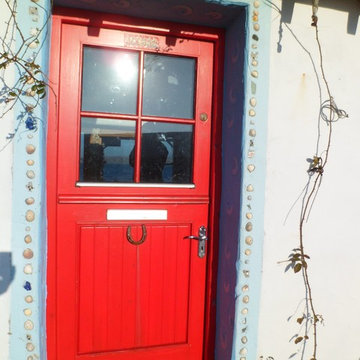
The light blue hand-applied plaster around the back door has been decorated with with beach-combed materials.
Идея дизайна: маленькая входная дверь в стиле фьюжн с белыми стенами, одностворчатой входной дверью, красной входной дверью, полом из известняка и балками на потолке для на участке и в саду
Идея дизайна: маленькая входная дверь в стиле фьюжн с белыми стенами, одностворчатой входной дверью, красной входной дверью, полом из известняка и балками на потолке для на участке и в саду

Entry
Стильный дизайн: фойе в стиле модернизм с белыми стенами, полом из известняка, одностворчатой входной дверью, входной дверью из дерева среднего тона, белым полом, деревянным потолком и кирпичными стенами - последний тренд
Стильный дизайн: фойе в стиле модернизм с белыми стенами, полом из известняка, одностворчатой входной дверью, входной дверью из дерева среднего тона, белым полом, деревянным потолком и кирпичными стенами - последний тренд

Идея дизайна: огромная прихожая в современном стиле с полом из известняка, двустворчатой входной дверью, входной дверью из темного дерева, бежевым полом и деревянным потолком

We remodeled this Spanish Style home. The white paint gave it a fresh modern feel.
Heather Ryan, Interior Designer
H.Ryan Studio - Scottsdale, AZ
www.hryanstudio.com

Пример оригинального дизайна: большая входная дверь в стиле неоклассика (современная классика) с белыми стенами, полом из известняка, двустворчатой входной дверью, входной дверью из темного дерева, бежевым полом и кессонным потолком
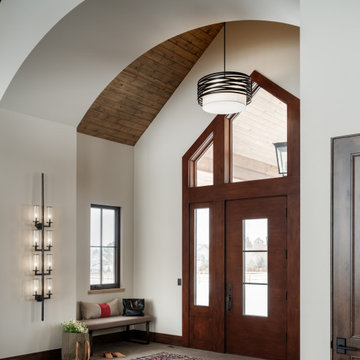
На фото: большая прихожая в стиле рустика с полом из известняка, одностворчатой входной дверью, входной дверью из темного дерева и сводчатым потолком

The interior view of the side entrance looking out onto the carport with extensive continuation of floor, wall, and ceiling materials.
Custom windows, doors, and hardware designed and furnished by Thermally Broken Steel USA.
Other sources:
Kuro Shou Sugi Ban Charred Cypress Cladding and Western Hemlock ceiling: reSAWN TIMBER Co.
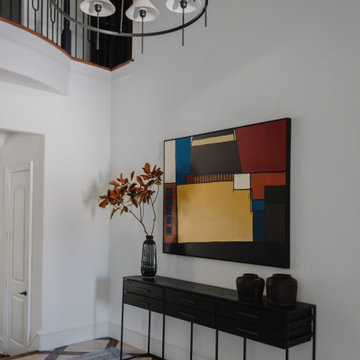
A fifteen year old home is redesigned for peaceful and practical living. An upgrade in first impressions includes a clean and modern foyer joined by a sophisticated wine and whisky room. Small, yet dramatic changes provide personal spaces to relax, unwind, and entertain.
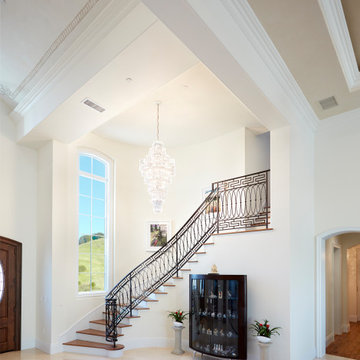
Пример оригинального дизайна: большая прихожая в средиземноморском стиле с белыми стенами, полом из известняка, двустворчатой входной дверью, входной дверью из дерева среднего тона, белым полом и кессонным потолком
Прихожая с полом из известняка и любым потолком – фото дизайна интерьера
1