Прихожая с полом из фанеры и полом из ламината – фото дизайна интерьера
Сортировать:
Бюджет
Сортировать:Популярное за сегодня
1 - 20 из 2 328 фото

This ranch was a complete renovation! We took it down to the studs and redesigned the space for this young family. We opened up the main floor to create a large kitchen with two islands and seating for a crowd and a dining nook that looks out on the beautiful front yard. We created two seating areas, one for TV viewing and one for relaxing in front of the bar area. We added a new mudroom with lots of closed storage cabinets, a pantry with a sliding barn door and a powder room for guests. We raised the ceilings by a foot and added beams for definition of the spaces. We gave the whole home a unified feel using lots of white and grey throughout with pops of orange to keep it fun.

The custom design of this staircase houses the fridge, two bookshelves, two cabinets, a cubby, and a small closet for hanging clothes. Hawaiian mango wood stair treads lead up to a generously lofty sleeping area with a custom-built queen bed frame with six built-in storage drawers. Exposed stained ceiling beams add warmth and character to the kitchen. Two seven-foot-long counters extend the kitchen on either side- both with tiled backsplashes and giant awning windows. Because of the showers unique structure, it is paced in the center of the bathroom becoming a beautiful blue-tile focal point. This coastal, contemporary Tiny Home features a warm yet industrial style kitchen with stainless steel counters and husky tool drawers with black cabinets. the silver metal counters are complimented by grey subway tiling as a backsplash against the warmth of the locally sourced curly mango wood windowsill ledge. I mango wood windowsill also acts as a pass-through window to an outdoor bar and seating area on the deck. Entertaining guests right from the kitchen essentially makes this a wet-bar. LED track lighting adds the right amount of accent lighting and brightness to the area. The window is actually a french door that is mirrored on the opposite side of the kitchen. This kitchen has 7-foot long stainless steel counters on either end. There are stainless steel outlet covers to match the industrial look. There are stained exposed beams adding a cozy and stylish feeling to the room. To the back end of the kitchen is a frosted glass pocket door leading to the bathroom. All shelving is made of Hawaiian locally sourced curly mango wood. A stainless steel fridge matches the rest of the style and is built-in to the staircase of this tiny home. Dish drying racks are hung on the wall to conserve space and reduce clutter.

Источник вдохновения для домашнего уюта: маленькая входная дверь в классическом стиле с зелеными стенами, полом из ламината, одностворчатой входной дверью, белой входной дверью и бежевым полом для на участке и в саду

Источник вдохновения для домашнего уюта: маленькая входная дверь в современном стиле с белыми стенами, полом из ламината, стеклянной входной дверью и бежевым полом для на участке и в саду

Flooring is Evoke laminate, color: Adrian
Источник вдохновения для домашнего уюта: входная дверь среднего размера: освещение в морском стиле с белыми стенами, полом из ламината, одностворчатой входной дверью, синей входной дверью и коричневым полом
Источник вдохновения для домашнего уюта: входная дверь среднего размера: освещение в морском стиле с белыми стенами, полом из ламината, одностворчатой входной дверью, синей входной дверью и коричневым полом
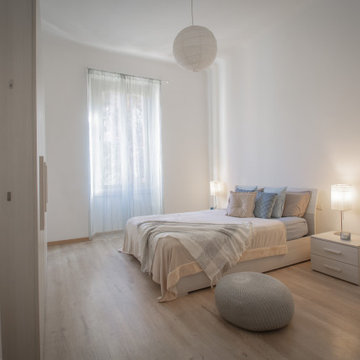
camera da letto con colori soft pastello.
На фото: большая прихожая в классическом стиле с белыми стенами, полом из ламината, двустворчатой входной дверью, белой входной дверью и бежевым полом с
На фото: большая прихожая в классическом стиле с белыми стенами, полом из ламината, двустворчатой входной дверью, белой входной дверью и бежевым полом с
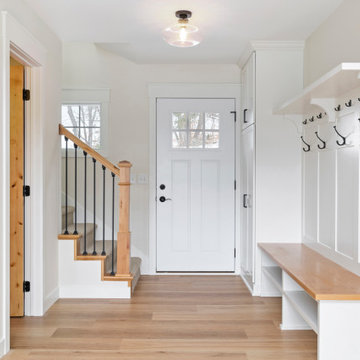
Идея дизайна: прихожая в морском стиле с белыми стенами, полом из ламината, белой входной дверью и коричневым полом

Photos of Lakewood Ranch show Design Center Selections to include: flooring, cabinetry, tile, countertops, paint, outdoor limestone and pool tiles. Lighting is temporary.
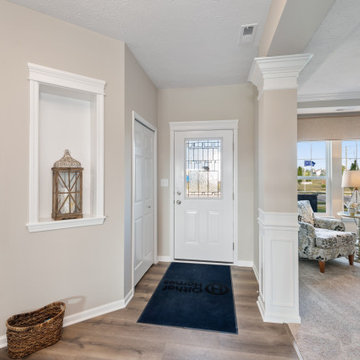
Идея дизайна: большое фойе в стиле неоклассика (современная классика) с бежевыми стенами, полом из ламината, одностворчатой входной дверью, белой входной дверью и коричневым полом
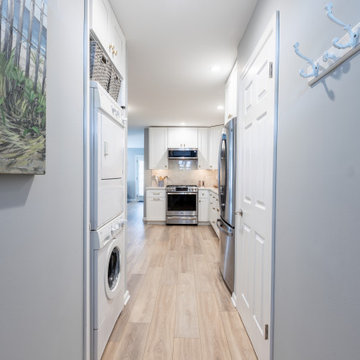
На фото: маленькая узкая прихожая в стиле неоклассика (современная классика) с серыми стенами, полом из ламината и бежевым полом для на участке и в саду

Идея дизайна: узкая прихожая среднего размера в стиле неоклассика (современная классика) с серыми стенами, полом из ламината, одностворчатой входной дверью, синей входной дверью, бежевым полом и панелями на стенах
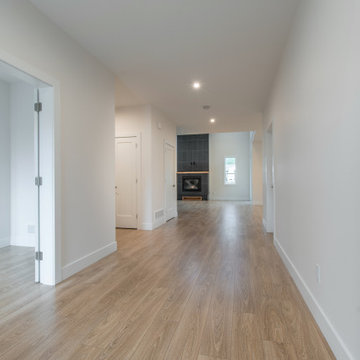
wide entry way with view focused on the 19' tall tiled fireplace.
На фото: фойе в стиле неоклассика (современная классика) с белыми стенами, полом из ламината, зеленой входной дверью и желтым полом с
На фото: фойе в стиле неоклассика (современная классика) с белыми стенами, полом из ламината, зеленой входной дверью и желтым полом с
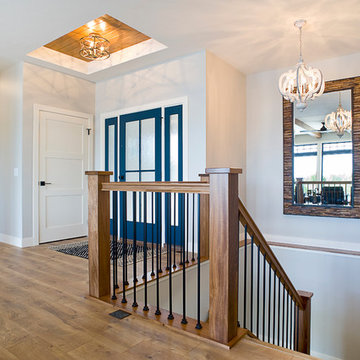
Пример оригинального дизайна: входная дверь среднего размера в стиле неоклассика (современная классика) с серыми стенами, полом из ламината, одностворчатой входной дверью, синей входной дверью и коричневым полом
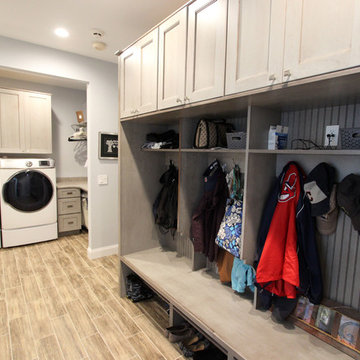
In this laundry room we reconfigured the area by removing walls, making the bathroom smaller and installing a mud room with cubbie storage and a dog shower area. The cabinets installed are Medallion Gold series Stockton flat panel, cherry wood in Peppercorn. 3” Manor pulls and 1” square knobs in Satin Nickel. On the countertop Silestone Quartz in Alpine White. The tile in the dog shower is Daltile Season Woods Collection in Autumn Woods Color. The floor is VTC Island Stone.
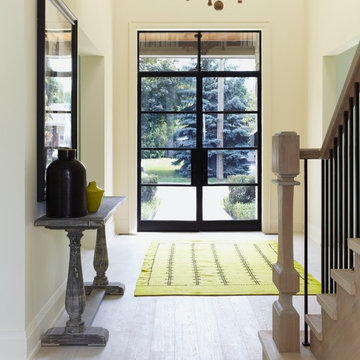
At Murakami Design Inc., we are in the business of creating and building residences that bring comfort and delight to the lives of their owners.
Murakami provides the full range of services involved in designing and building new homes, or in thoroughly reconstructing and updating existing dwellings.
From historical research and initial sketches to construction drawings and on-site supervision, we work with clients every step of the way to achieve their vision and ensure their satisfaction.
We collaborate closely with such professionals as landscape architects and interior designers, as well as structural, mechanical and electrical engineers, respecting their expertise in helping us develop fully integrated design solutions.
Finally, our team stays abreast of all the latest developments in construction materials and techniques.

Moody california coastal Spanish decor in foyer. Using natural vases and branch. Hand painted large scale art to catch your eye as you enter into the home.
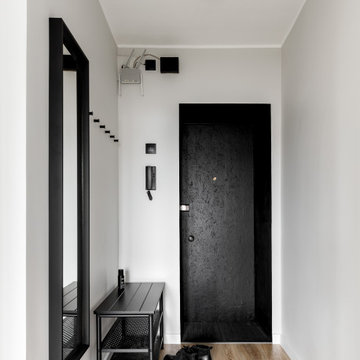
На фото: маленькая входная дверь в современном стиле с серыми стенами, полом из ламината, одностворчатой входной дверью, черной входной дверью и коричневым полом для на участке и в саду с

Isle of Wight interior designers, Hampton style, coastal property full refurbishment project.
www.wooldridgeinteriors.co.uk
Источник вдохновения для домашнего уюта: узкая прихожая среднего размера в морском стиле с серыми стенами, полом из ламината, одностворчатой входной дверью, серой входной дверью, серым полом и панелями на стенах
Источник вдохновения для домашнего уюта: узкая прихожая среднего размера в морском стиле с серыми стенами, полом из ламината, одностворчатой входной дверью, серой входной дверью, серым полом и панелями на стенах

We brought in black accents in furniture and decor throughout the main level of this modern farmhouse. The deacon's bench and custom initial handpainted wood sign tie the black fixtures and railings together.

Вешалка, шкаф и входная дверь в прихожей
На фото: маленькая узкая прихожая со шкафом для обуви в скандинавском стиле с серыми стенами, полом из ламината, одностворчатой входной дверью, белой входной дверью, бежевым полом, потолком с обоями и обоями на стенах для на участке и в саду
На фото: маленькая узкая прихожая со шкафом для обуви в скандинавском стиле с серыми стенами, полом из ламината, одностворчатой входной дверью, белой входной дверью, бежевым полом, потолком с обоями и обоями на стенах для на участке и в саду
Прихожая с полом из фанеры и полом из ламината – фото дизайна интерьера
1