Прихожая с разноцветными стенами и паркетным полом среднего тона – фото дизайна интерьера
Сортировать:
Бюджет
Сортировать:Популярное за сегодня
1 - 20 из 338 фото
1 из 3

Источник вдохновения для домашнего уюта: прихожая среднего размера: освещение в стиле неоклассика (современная классика) с разноцветными стенами и паркетным полом среднего тона
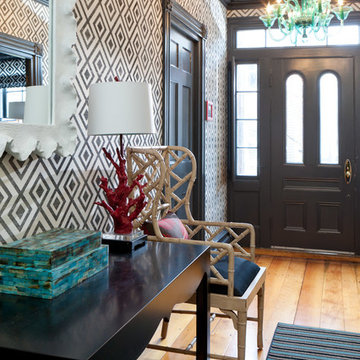
Rarebrick
На фото: прихожая: освещение в стиле фьюжн с паркетным полом среднего тона, одностворчатой входной дверью, черной входной дверью и разноцветными стенами
На фото: прихожая: освещение в стиле фьюжн с паркетным полом среднего тона, одностворчатой входной дверью, черной входной дверью и разноцветными стенами

Comforting yet beautifully curated, soft colors and gently distressed wood work craft a welcoming kitchen. The coffered beadboard ceiling and gentle blue walls in the family room are just the right balance for the quarry stone fireplace, replete with surrounding built-in bookcases. 7” wide-plank Vintage French Oak Rustic Character Victorian Collection Tuscany edge hand scraped medium distressed in Stone Grey Satin Hardwax Oil. For more information please email us at: sales@signaturehardwoods.com
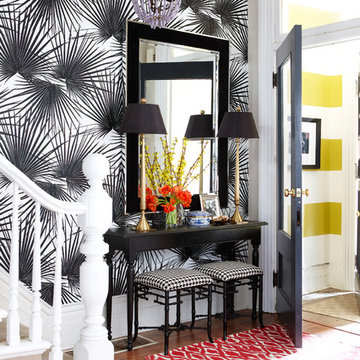
This Victorian home located in the heart of Toronto's Historical Cabbagetown neighbourhood is home to Meredith Heron who has been lovingly restoring it for the last decade. Designer's are always the last in line for design projects. Photos: Stacey Brandford

Свежая идея для дизайна: огромное фойе с разноцветными стенами, паркетным полом среднего тона, одностворчатой входной дверью, стеклянной входной дверью, коричневым полом и многоуровневым потолком - отличное фото интерьера

This cozy lake cottage skillfully incorporates a number of features that would normally be restricted to a larger home design. A glance of the exterior reveals a simple story and a half gable running the length of the home, enveloping the majority of the interior spaces. To the rear, a pair of gables with copper roofing flanks a covered dining area that connects to a screened porch. Inside, a linear foyer reveals a generous staircase with cascading landing. Further back, a centrally placed kitchen is connected to all of the other main level entertaining spaces through expansive cased openings. A private study serves as the perfect buffer between the homes master suite and living room. Despite its small footprint, the master suite manages to incorporate several closets, built-ins, and adjacent master bath complete with a soaker tub flanked by separate enclosures for shower and water closet. Upstairs, a generous double vanity bathroom is shared by a bunkroom, exercise space, and private bedroom. The bunkroom is configured to provide sleeping accommodations for up to 4 people. The rear facing exercise has great views of the rear yard through a set of windows that overlook the copper roof of the screened porch below.
Builder: DeVries & Onderlinde Builders
Interior Designer: Vision Interiors by Visbeen
Photographer: Ashley Avila Photography
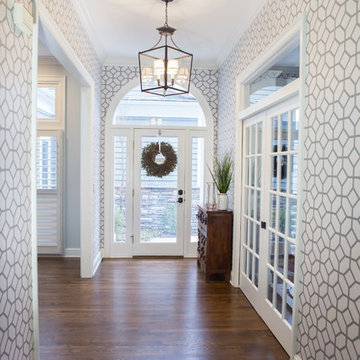
Photography by: Sophia Hronis-Arbis
Стильный дизайн: фойе среднего размера в стиле кантри с разноцветными стенами, паркетным полом среднего тона, одностворчатой входной дверью и стеклянной входной дверью - последний тренд
Стильный дизайн: фойе среднего размера в стиле кантри с разноцветными стенами, паркетным полом среднего тона, одностворчатой входной дверью и стеклянной входной дверью - последний тренд

The pencil thin stacked stone cladding the entry wall extends to the outdoors. A spectacular LED modern chandelier by Avenue Lighting creates a dramatic focal point.
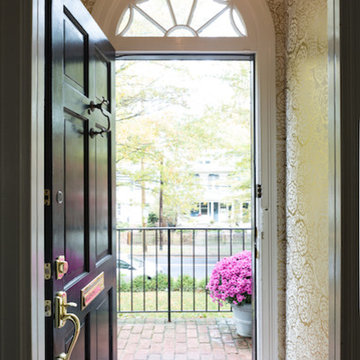
Meet Meridith: a super-mom who’s as busy as she is badass — and easily my favorite overachiever. She slays her office job and comes home to an equally high-octane family life.
We share a love for city living with farmhouse aspirations. There’s a vegetable garden in the backyard, a black cat, and a floppy eared rabbit named Rocky. There has been a mobile chicken coop and a colony of bees in the backyard. At one point they even had a pregnant hedgehog on their hands!
Between gardening, entertaining, and helping with homework, Meridith has zero time for interior design. Spending several days a week in New York for work, she has limited amount of time at home with her family. My goal was to let her make the most of it by taking her design projects off her to do list and let her get back to her family (and rabbit).
I wanted her to spend her weekends at her son's baseball games, not shopping for sofas. That’s my cue!
Meridith is wonderful. She is one of the kindest people I know. We had so much fun, it doesn’t seem fair to call this “work”. She is loving, and smart, and funny. She’s one of those girlfriends everyone wants to call their own best friend. I wanted her house to reflect that: to feel cozy and inviting, and encourage guests to stay a while.
Meridith is not your average beige person, and she has excellent taste. Plus, she was totally hands-on with design choices. It was a true collaboration. We played up her quirky side and built usable, inspiring spaces one lightbulb moment at a time.
I took her love for color (sacré blue!) and immediately started creating a plan for her space and thinking about her design wish list. I set out hunting for vibrant hues and intriguing patterns that spoke to her color palette and taste for pattern.
I focused on creating the right vibe in each space: a bit of drama in the dining room, a bit more refined and quiet atmosphere for the living room, and a neutral zen tone in their master bedroom.
Her stuff. My eye.
Meridith’s impeccable taste comes through in her art collection. The perfect placement of her beautiful paintings served as the design model for color and mood.
We had a bit of a chair graveyard on our hands, but we worked with some key pieces of her existing furniture and incorporated other traditional pieces, which struck a pleasant balance. French chairs, Asian-influenced footstools, turned legs, gilded finishes, glass hurricanes – a wonderful mash-up of traditional and contemporary.
Some special touches were custom-made (the marble backsplash in the powder room, the kitchen banquette) and others were happy accidents (a wallpaper we spotted via Pinterest). They all came together in a design aesthetic that feels warm, inviting, and vibrant — just like Meridith!
We built her space based on function.
We asked ourselves, “how will her family use each room on any given day?” Meridith throws legendary dinner parties, so we needed curated seating arrangements that could easily switch from family meals to elegant entertaining. We sought a cozy eat-in kitchen and decongested entryways that still made a statement. Above all, we wanted Meredith’s style and panache to shine through every detail. From the pendant in the entryway, to a wild use of pattern in her dining room drapery, Meredith’s space was a total win. See more of our work at www.safferstone.com. Connect with us on Facebook, get inspired on Pinterest, and share modern musings on life & design on Instagram. Or, share what's on your plate with us at hello@safferstone.com.
Photo: Angie Seckinger
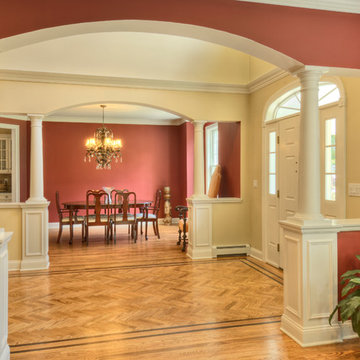
Пример оригинального дизайна: огромное фойе в классическом стиле с разноцветными стенами, паркетным полом среднего тона, одностворчатой входной дверью и белой входной дверью
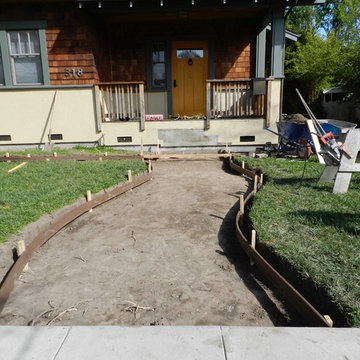
F. John LaBarba
Пример оригинального дизайна: входная дверь среднего размера в стиле кантри с разноцветными стенами, паркетным полом среднего тона, одностворчатой входной дверью и входной дверью из дерева среднего тона
Пример оригинального дизайна: входная дверь среднего размера в стиле кантри с разноцветными стенами, паркетным полом среднего тона, одностворчатой входной дверью и входной дверью из дерева среднего тона
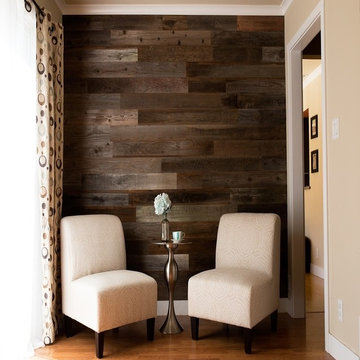
www.Rewoodd-NV.com
Свежая идея для дизайна: фойе в современном стиле с разноцветными стенами, паркетным полом среднего тона и разноцветным полом - отличное фото интерьера
Свежая идея для дизайна: фойе в современном стиле с разноцветными стенами, паркетным полом среднего тона и разноцветным полом - отличное фото интерьера
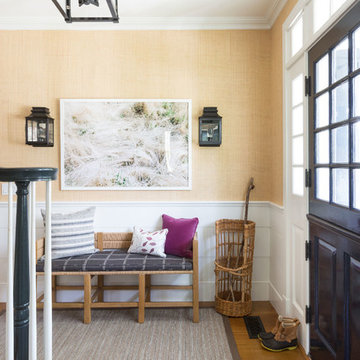
Interior Design by Nina Carbone.
На фото: фойе в стиле кантри с разноцветными стенами, паркетным полом среднего тона, голландской входной дверью, черной входной дверью и коричневым полом
На фото: фойе в стиле кантри с разноцветными стенами, паркетным полом среднего тона, голландской входной дверью, черной входной дверью и коричневым полом
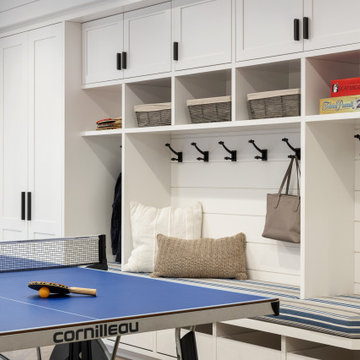
This 4,500 sq ft basement in Long Island is high on luxe, style, and fun. It has a full gym, golf simulator, arcade room, home theater, bar, full bath, storage, and an entry mud area. The palette is tight with a wood tile pattern to define areas and keep the space integrated. We used an open floor plan but still kept each space defined. The golf simulator ceiling is deep blue to simulate the night sky. It works with the room/doors that are integrated into the paneling — on shiplap and blue. We also added lights on the shuffleboard and integrated inset gym mirrors into the shiplap. We integrated ductwork and HVAC into the columns and ceiling, a brass foot rail at the bar, and pop-up chargers and a USB in the theater and the bar. The center arm of the theater seats can be raised for cuddling. LED lights have been added to the stone at the threshold of the arcade, and the games in the arcade are turned on with a light switch.
---
Project designed by Long Island interior design studio Annette Jaffe Interiors. They serve Long Island including the Hamptons, as well as NYC, the tri-state area, and Boca Raton, FL.
For more about Annette Jaffe Interiors, click here:
https://annettejaffeinteriors.com/
To learn more about this project, click here:
https://annettejaffeinteriors.com/basement-entertainment-renovation-long-island/

Stephani Buchman Photography
Свежая идея для дизайна: маленький вестибюль в стиле фьюжн с разноцветными стенами, паркетным полом среднего тона, одностворчатой входной дверью, белой входной дверью и коричневым полом для на участке и в саду - отличное фото интерьера
Свежая идея для дизайна: маленький вестибюль в стиле фьюжн с разноцветными стенами, паркетным полом среднего тона, одностворчатой входной дверью, белой входной дверью и коричневым полом для на участке и в саду - отличное фото интерьера
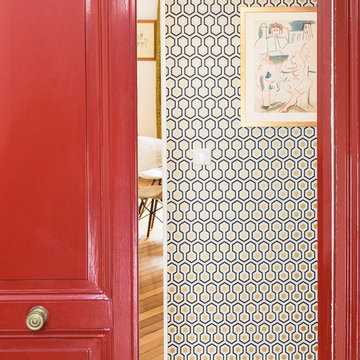
Cyrille Robin
На фото: маленькое фойе в современном стиле с разноцветными стенами, паркетным полом среднего тона, двустворчатой входной дверью и красной входной дверью для на участке и в саду
На фото: маленькое фойе в современном стиле с разноцветными стенами, паркетным полом среднего тона, двустворчатой входной дверью и красной входной дверью для на участке и в саду
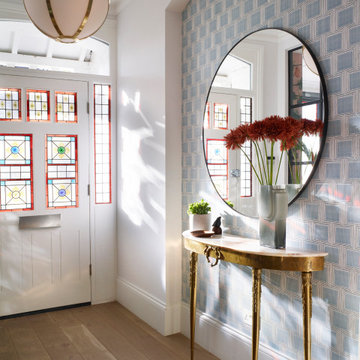
Starting with a blank canvass, our brief was to turn an unloved sitting room and entrance into a dazzling, eclectic space, for both entertaining and the everyday. Working closely with our client, we proposed a scheme that would mix vintage and modern elements to create an air of worldly elegance with lavish details. From our voluptuous bespoke velvet banquette to the vintage Hollywood regency coffee table, each piece was carefully selected to create a rich, layered and harmonious design.
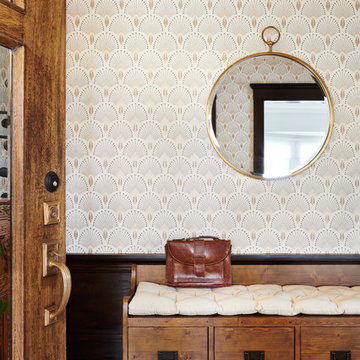
На фото: тамбур в стиле неоклассика (современная классика) с разноцветными стенами, паркетным полом среднего тона, одностворчатой входной дверью и входной дверью из темного дерева с
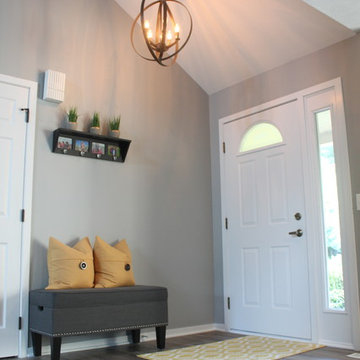
Свежая идея для дизайна: входная дверь среднего размера в современном стиле с разноцветными стенами, паркетным полом среднего тона, двустворчатой входной дверью и белой входной дверью - отличное фото интерьера

Architect: Domain Design Architects
Photography: Joe Belcovson Photography
Стильный дизайн: входная дверь среднего размера в стиле ретро с разноцветными стенами, паркетным полом среднего тона, одностворчатой входной дверью, черной входной дверью, коричневым полом и балками на потолке - последний тренд
Стильный дизайн: входная дверь среднего размера в стиле ретро с разноцветными стенами, паркетным полом среднего тона, одностворчатой входной дверью, черной входной дверью, коричневым полом и балками на потолке - последний тренд
Прихожая с разноцветными стенами и паркетным полом среднего тона – фото дизайна интерьера
1