Прихожая с панелями на стенах – фото дизайна интерьера со средним бюджетом
Сортировать:
Бюджет
Сортировать:Популярное за сегодня
1 - 20 из 191 фото

This mudroom was designed for practical entry into the kitchen. The drop zone is perfect for
Свежая идея для дизайна: маленький тамбур в классическом стиле с серыми стенами, полом из керамогранита, одностворчатой входной дверью, белой входной дверью, серым полом, деревянным потолком и панелями на стенах для на участке и в саду - отличное фото интерьера
Свежая идея для дизайна: маленький тамбур в классическом стиле с серыми стенами, полом из керамогранита, одностворчатой входной дверью, белой входной дверью, серым полом, деревянным потолком и панелями на стенах для на участке и в саду - отличное фото интерьера

These clients were referred to us by another happy client! They wanted to refresh the main and second levels of their early 2000 home, as well as create a more open feel to their main floor and lose some of the dated highlights like green laminate countertops, oak cabinets, flooring, and railing. A 3-way fireplace dividing the family room and dining nook was removed, and a great room concept created. Existing oak floors were sanded and refinished, the kitchen was redone with new cabinet facing, countertops, and a massive new island with additional cabinetry. A new electric fireplace was installed on the outside family room wall with a wainscoting and brick surround. Additional custom wainscoting was installed in the front entry and stairwell to the upstairs. New flooring and paint throughout, new trim, doors, and railing were also added. All three bathrooms were gutted and re-done with beautiful cabinets, counters, and tile. A custom bench with lockers and cubby storage was also created for the main floor hallway / back entry. What a transformation! A completely new and modern home inside!
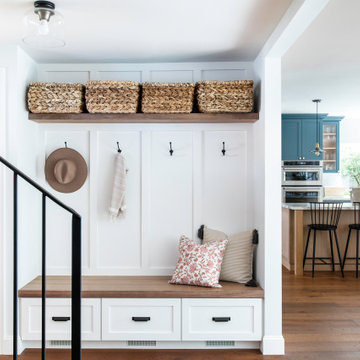
На фото: маленькая входная дверь в стиле кантри с белыми стенами, темным паркетным полом, одностворчатой входной дверью, входной дверью из дерева среднего тона, коричневым полом и панелями на стенах для на участке и в саду с
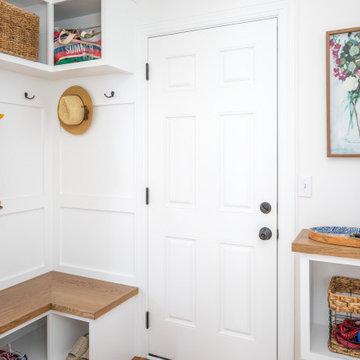
На фото: маленький тамбур в стиле неоклассика (современная классика) с белыми стенами, паркетным полом среднего тона, одностворчатой входной дверью, белой входной дверью, коричневым полом и панелями на стенах для на участке и в саду с
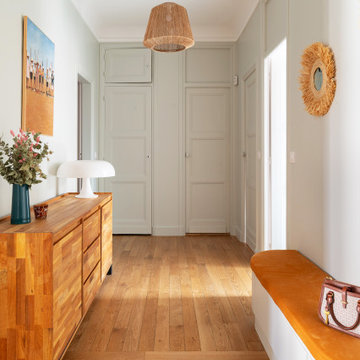
La grande entrée dessert toutes les pièces de l’appartement. On y retrouve le vert tendre de la bibliothèque sur les boiseries et les murs ainsi qu’une banquette cintrée réalisée sur mesure. Dans la cuisine, une deuxième banquette permet de dissimuler un radiateur et crée un espace repas très agréable avec un décor panoramique sur les murs.
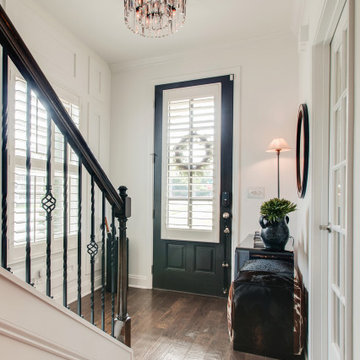
Another view.
На фото: маленькое фойе в стиле ретро с белыми стенами, одностворчатой входной дверью, коричневым полом и панелями на стенах для на участке и в саду
На фото: маленькое фойе в стиле ретро с белыми стенами, одностворчатой входной дверью, коричневым полом и панелями на стенах для на участке и в саду

Источник вдохновения для домашнего уюта: большая прихожая в стиле кантри с разноцветными стенами, полом из сланца, черным полом и панелями на стенах
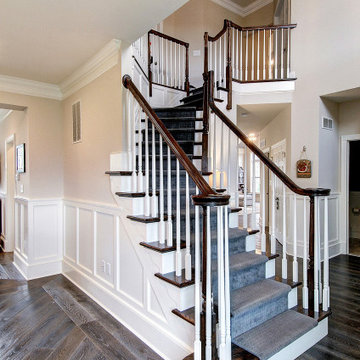
Идея дизайна: фойе среднего размера в стиле неоклассика (современная классика) с серыми стенами, темным паркетным полом, одностворчатой входной дверью, белой входной дверью, коричневым полом и панелями на стенах
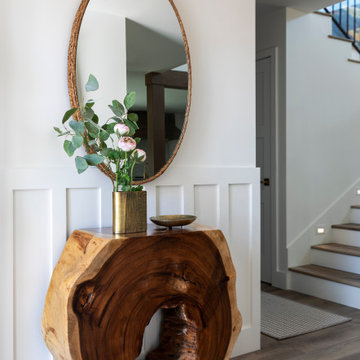
Live edge entry console with natural fiber woven mirror and brass detail accents create the perfect space to meet your guests.
Стильный дизайн: фойе среднего размера в морском стиле с белыми стенами, полом из ламината, серым полом, панелями на стенах и голландской входной дверью - последний тренд
Стильный дизайн: фойе среднего размера в морском стиле с белыми стенами, полом из ламината, серым полом, панелями на стенах и голландской входной дверью - последний тренд

Пример оригинального дизайна: фойе в стиле кантри с бежевыми стенами, светлым паркетным полом, одностворчатой входной дверью, коричневой входной дверью, коричневым полом и панелями на стенах

Inviting entryway
Источник вдохновения для домашнего уюта: фойе среднего размера в стиле кантри с белыми стенами, паркетным полом среднего тона, двустворчатой входной дверью, входной дверью из дерева среднего тона, коричневым полом, балками на потолке и панелями на стенах
Источник вдохновения для домашнего уюта: фойе среднего размера в стиле кантри с белыми стенами, паркетным полом среднего тона, двустворчатой входной дверью, входной дверью из дерева среднего тона, коричневым полом, балками на потолке и панелями на стенах

Gorgeous townhouse with stylish black windows, 10 ft. ceilings on the first floor, first-floor guest suite with full bath and 2-car dedicated parking off the alley. Dining area with wainscoting opens into kitchen featuring large, quartz island, soft-close cabinets and stainless steel appliances. Uniquely-located, white, porcelain farmhouse sink overlooks the family room, so you can converse while you clean up! Spacious family room sports linear, contemporary fireplace, built-in bookcases and upgraded wall trim. Drop zone at rear door (with keyless entry) leads out to stamped, concrete patio. Upstairs features 9 ft. ceilings, hall utility room set up for side-by-side washer and dryer, two, large secondary bedrooms with oversized closets and dual sinks in shared full bath. Owner’s suite, with crisp, white wainscoting, has three, oversized windows and two walk-in closets. Owner’s bath has double vanity and large walk-in shower with dual showerheads and floor-to-ceiling glass panel. Home also features attic storage and tankless water heater, as well as abundant recessed lighting and contemporary fixtures throughout.
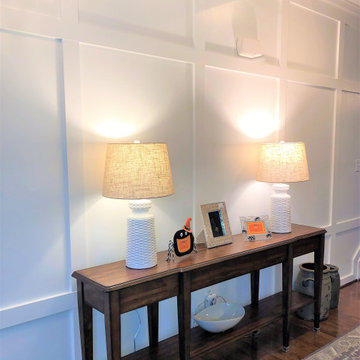
The moment I walked into my clients home I instantly thought accent wall! The long hallway- foyer was in desperate need of attention. My recommendation of adding molding from floor to the builders crown molding adds such a huge impact for this home. I love the transformation of this foyer into the Dining room. Walking down this stunning hall into the new modern farmhouse dining room is perfect. The new dark teal walls adds a beautiful back drop for the stunning botanical artwork. New rattan dining chairs to the homeowners dining table draws your eye to the space. I am sure my clients will love their new spaces for years to come.
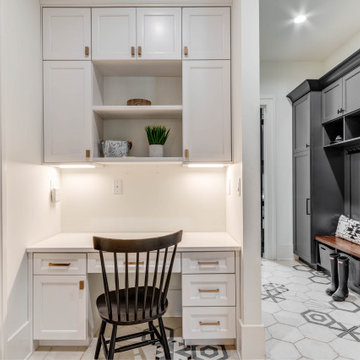
Стильный дизайн: большой тамбур в стиле неоклассика (современная классика) с белыми стенами, полом из керамической плитки, черной входной дверью, белым полом и панелями на стенах - последний тренд
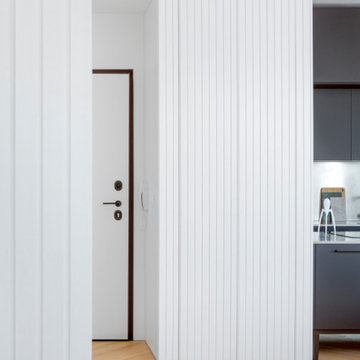
Vista dell'ingresso con cappottiera su misura
Стильный дизайн: фойе среднего размера в современном стиле с белыми стенами, светлым паркетным полом, одностворчатой входной дверью, белой входной дверью, многоуровневым потолком и панелями на стенах - последний тренд
Стильный дизайн: фойе среднего размера в современном стиле с белыми стенами, светлым паркетным полом, одностворчатой входной дверью, белой входной дверью, многоуровневым потолком и панелями на стенах - последний тренд

На фото: маленькое фойе в стиле кантри с серыми стенами, паркетным полом среднего тона, одностворчатой входной дверью, коричневой входной дверью, коричневым полом и панелями на стенах для на участке и в саду с
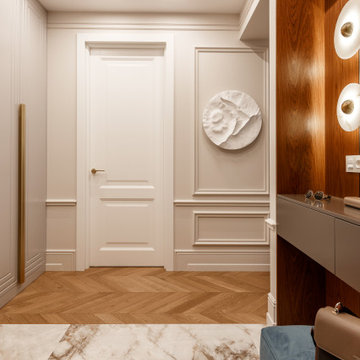
Источник вдохновения для домашнего уюта: входная дверь среднего размера со шкафом для обуви в стиле неоклассика (современная классика) с белыми стенами, полом из керамогранита, одностворчатой входной дверью, белой входной дверью, бежевым полом, балками на потолке и панелями на стенах
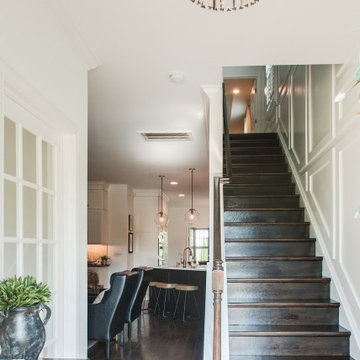
Entry view. The wainscoting was added to help keep scuffs off the wall for this young family's dog and toddler.
На фото: маленькое фойе в стиле ретро с белыми стенами, одностворчатой входной дверью, коричневым полом и панелями на стенах для на участке и в саду
На фото: маленькое фойе в стиле ретро с белыми стенами, одностворчатой входной дверью, коричневым полом и панелями на стенах для на участке и в саду
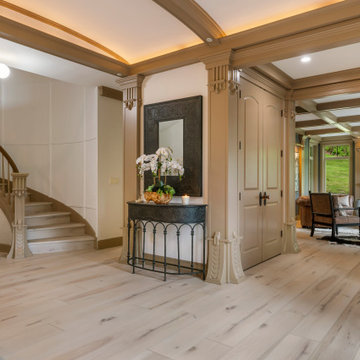
Clean and bright for a space where you can clear your mind and relax. Unique knots bring life and intrigue to this tranquil maple design. With the Modin Collection, we have raised the bar on luxury vinyl plank. The result is a new standard in resilient flooring. Modin offers true embossed in register texture, a low sheen level, a rigid SPC core, an industry-leading wear layer, and so much more.
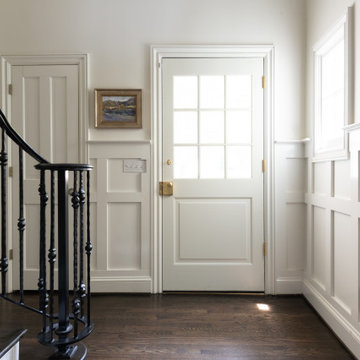
Стильный дизайн: маленькое фойе в классическом стиле с белыми стенами, темным паркетным полом, одностворчатой входной дверью, белой входной дверью, коричневым полом и панелями на стенах для на участке и в саду - последний тренд
Прихожая с панелями на стенах – фото дизайна интерьера со средним бюджетом
1