Прихожая с оранжевыми стенами – фото дизайна интерьера
Сортировать:
Бюджет
Сортировать:Популярное за сегодня
121 - 140 из 486 фото
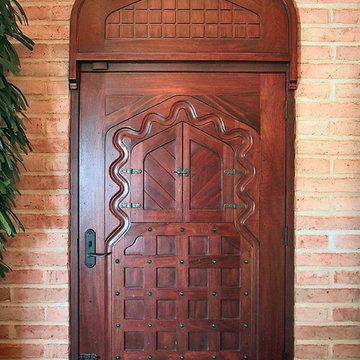
Hand carved Moorish influenced entry door with custom hand forged wrought iron grill.
The door opening is unusual because it is 48" wide by 78" high. The decorative top transom adds a traditional and playful element to the design.
Photo by: Wayne Hausknecht
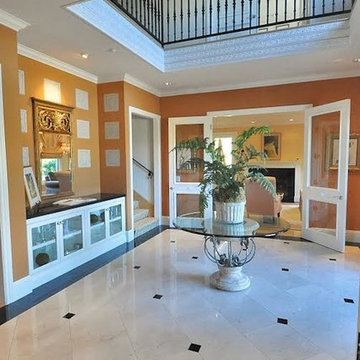
Свежая идея для дизайна: большое фойе в классическом стиле с оранжевыми стенами, полом из керамогранита и белым полом - отличное фото интерьера
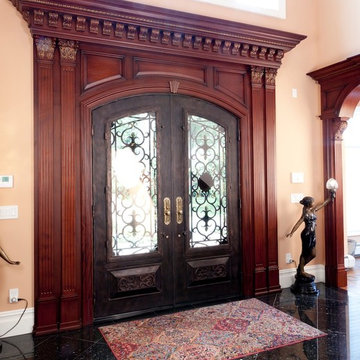
Your grand entrance is most of the time the first thing that people will notice of your house.That’s why it should be well-decorated. If you are fan of the fabulous traditional style you should consider something like this.
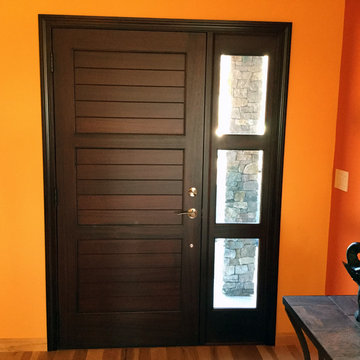
Napa Valley mahogany wood door with one sidelight features contemporary styling. Hand crafted in USA. Available with or without sidelights. May be ordered un-finished or pre-finished. Our in-house shop can build this door with a variety of custom options and in any size you require. Visit our website to select options and order online. Free nationwide delivery.
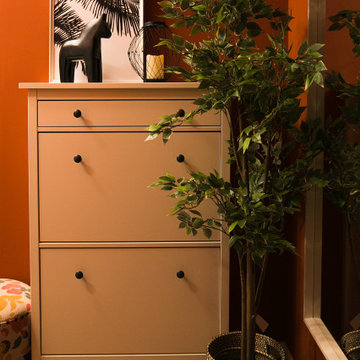
Идея дизайна: маленькая входная дверь в скандинавском стиле с оранжевыми стенами, полом из ламината, одностворчатой входной дверью, белой входной дверью и коричневым полом для на участке и в саду
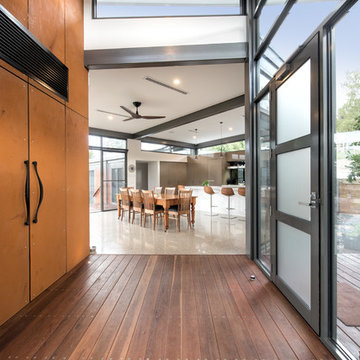
The distinctive design is reflective of the corner block position and the need for the prevailing views. A steel portal frame allowed the build to progress quickly once the excavations and slab was prepared. An important component was the large commercial windows and connection details were vital along with the fixings of the striking Corten cladding. Given the feature Porte Cochere, Entry Bridge, main deck and horizon pool, the external design was to feature exceptional timber work, stone and other natural materials to blend into the landscape. Internally, the first amongst many eye grabbing features is the polished concrete floor. This then moves through to magnificent open kitchen with its sleek design utilising space and allowing for functionality. Floor to ceiling double glazed windows along with clerestory highlight glazing accentuates the openness via outstanding natural light. Appointments to ensuite, bathrooms and powder rooms mean that expansive bedrooms are serviced to the highest quality. The integration of all these features means that from all areas of the home, the exceptional outdoor locales are experienced on every level
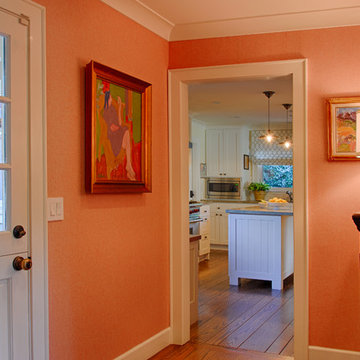
This 1950's ranch originally had a coat closet where the console and lamp are and a solid front door. It was essentially a dark hallway. The coat closet was removed allowing for a console and the front door was replaced with a Dutch door with divided lites. New trim was added throughout the space. The walls are wallpapered in a welcoming and cheerful orange/pink grasscloth. The owner's colorful art is highlighted.
Ali Atri Photography
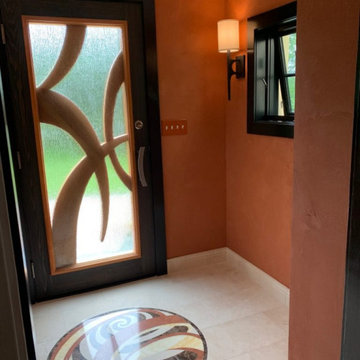
Свежая идея для дизайна: маленькое фойе в стиле ретро с оранжевыми стенами, полом из керамогранита, одностворчатой входной дверью, входной дверью из темного дерева и белым полом для на участке и в саду - отличное фото интерьера
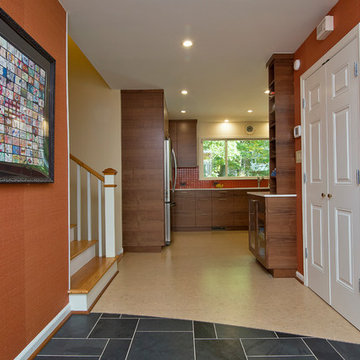
Marilyn Peryer Style House Photography
Свежая идея для дизайна: фойе среднего размера в стиле ретро с оранжевыми стенами, пробковым полом, одностворчатой входной дверью, белой входной дверью и бежевым полом - отличное фото интерьера
Свежая идея для дизайна: фойе среднего размера в стиле ретро с оранжевыми стенами, пробковым полом, одностворчатой входной дверью, белой входной дверью и бежевым полом - отличное фото интерьера

The transitional style of the interior of this remodeled shingle style home in Connecticut hits all of the right buttons for todays busy family. The sleek white and gray kitchen is the centerpiece of The open concept great room which is the perfect size for large family gatherings, but just cozy enough for a family of four to enjoy every day. The kids have their own space in addition to their small but adequate bedrooms whch have been upgraded with built ins for additional storage. The master suite is luxurious with its marble bath and vaulted ceiling with a sparkling modern light fixture and its in its own wing for additional privacy. There are 2 and a half baths in addition to the master bath, and an exercise room and family room in the finished walk out lower level.
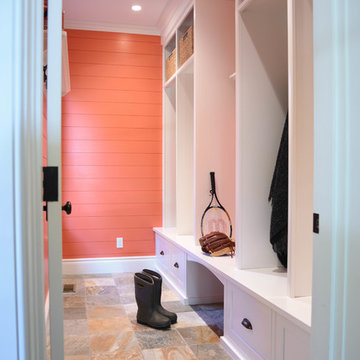
Kim Case
Источник вдохновения для домашнего уюта: тамбур среднего размера в морском стиле с оранжевыми стенами и полом из сланца
Источник вдохновения для домашнего уюта: тамбур среднего размера в морском стиле с оранжевыми стенами и полом из сланца
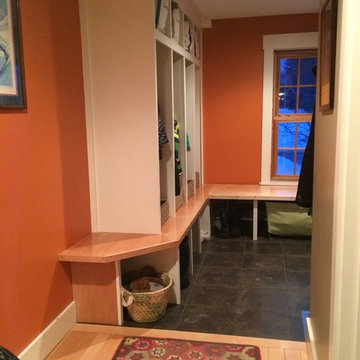
After - hall view
Пример оригинального дизайна: маленький тамбур в стиле кантри с оранжевыми стенами и полом из керамогранита для на участке и в саду
Пример оригинального дизайна: маленький тамбур в стиле кантри с оранжевыми стенами и полом из керамогранита для на участке и в саду
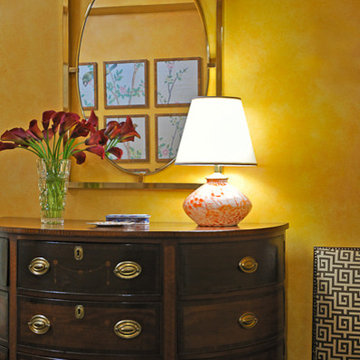
Свежая идея для дизайна: фойе среднего размера в классическом стиле с оранжевыми стенами и паркетным полом среднего тона - отличное фото интерьера
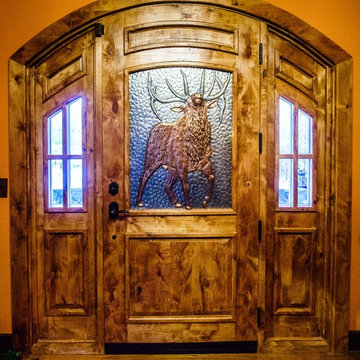
Interior features the "Bull Elk" art panel created by R Scott Jarvie. Cast in zinc metal, then "Tri-Plated" with a burnished nickel background, polished copper body and silver antlers.
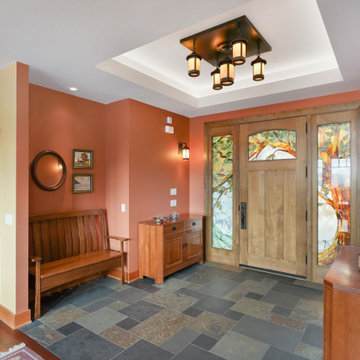
Стильный дизайн: фойе среднего размера в стиле кантри с оранжевыми стенами, полом из сланца, одностворчатой входной дверью, входной дверью из дерева среднего тона и многоуровневым потолком - последний тренд
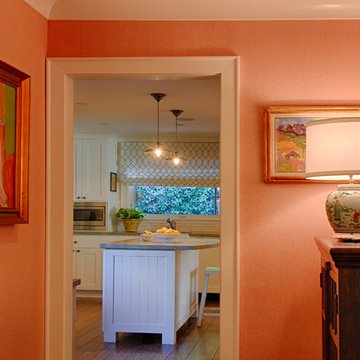
This 1950's ranch entry originally had a coat closet where the chest and lamp are now and a solid front door that made the space dark and dreary. Once the coat closet was removed allowing for a console and the front door was replaced with a Dutch door, it opened up the entry, made it light and welcoming and it felt like it's own room vs. feeling like a hallway to another room. The walls are wallpapered in an orange/pink grasscloth. The owner's colorful art anchors the space.
Ali Atri Photography
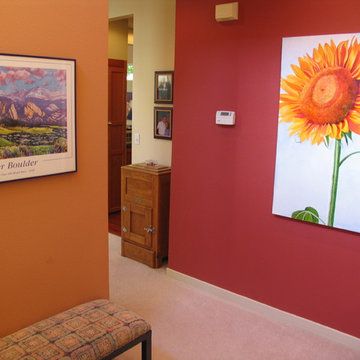
This warm colored entry welcomes Northwesterners in from the cold, framing artwork in a big way and celebrating the structure of the architecture in this Redmond townhome. Once you've got your coat and shoes off, a pale green welcomes you into a light bright nature-based open living space, where the "Gray Northwet" can't get at you. Until you leave again.
Sunflower Original Art: Cedar West
Paint: Phoenix Hammerstrom
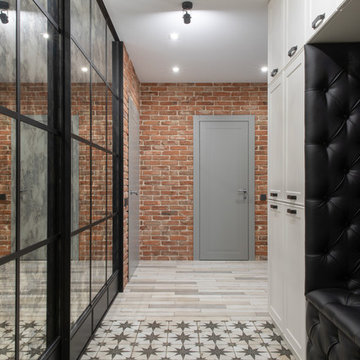
Источник вдохновения для домашнего уюта: узкая прихожая среднего размера в стиле лофт с оранжевыми стенами, полом из керамогранита, одностворчатой входной дверью, черной входной дверью и белым полом
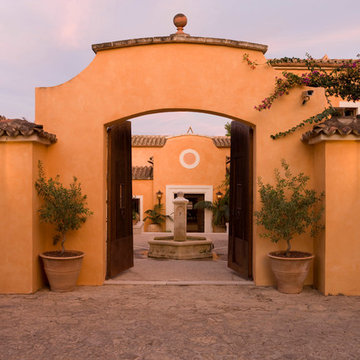
Пример оригинального дизайна: входная дверь среднего размера в стиле кантри с оранжевыми стенами, двустворчатой входной дверью и входной дверью из темного дерева
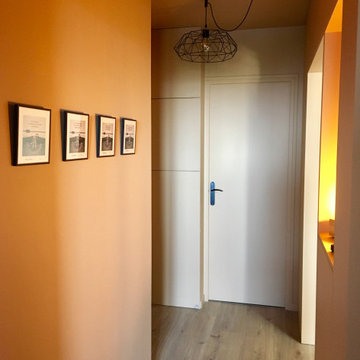
На фото: маленькая узкая прихожая в современном стиле с оранжевыми стенами, полом из ламината и бежевым полом для на участке и в саду
Прихожая с оранжевыми стенами – фото дизайна интерьера
7