Прихожая с одностворчатой входной дверью – фото дизайна интерьера со средним бюджетом
Сортировать:
Бюджет
Сортировать:Популярное за сегодня
1 - 20 из 12 487 фото

Keeping track of all the coats, shoes, backpacks and specialty gear for several small children can be an organizational challenge all by itself. Combine that with busy schedules and various activities like ballet lessons, little league, art classes, swim team, soccer and music, and the benefits of a great mud room organization system like this one becomes invaluable. Rather than an enclosed closet, separate cubbies for each family member ensures that everyone has a place to store their coats and backpacks. The look is neat and tidy, but easier than a traditional closet with doors, making it more likely to be used by everyone — including children. Hooks rather than hangers are easier for children and help prevent jackets from being to left on the floor. A shoe shelf beneath each cubby keeps all the footwear in order so that no one ever ends up searching for a missing shoe when they're in a hurry. a drawer above the shoe shelf keeps mittens, gloves and small items handy. A shelf with basket above each coat cubby is great for keys, wallets and small items that might otherwise become lost. The cabinets above hold gear that is out-of-season or infrequently used. An additional shoe cupboard that spans from floor to ceiling offers a place to keep boots and extra shoes.
White shaker style cabinet doors with oil rubbed bronze hardware presents a simple, clean appearance to organize the clutter, while bead board panels at the back of the coat cubbies adds a casual, country charm.
Designer - Gerry Ayala
Photo - Cathy Rabeler

Renovated side entrance / mudroom with unique pet storage. Custom built-in dog cage / bed integrated into this renovation with pet in mind. Dog-cage is custom chrome design. Mudroom complete with white subway tile walls, white side door, dark hardwood recessed panel cabinets for provide more storage. Large wood panel flooring. Room acts as a laundry room as well.
Architect - Hierarchy Architects + Designers, TJ Costello
Photographer - Brian Jordan, Graphite NYC

Anna Stathaki
Свежая идея для дизайна: узкая прихожая среднего размера в скандинавском стиле с белыми стенами, деревянным полом, одностворчатой входной дверью, синей входной дверью и бежевым полом - отличное фото интерьера
Свежая идея для дизайна: узкая прихожая среднего размера в скандинавском стиле с белыми стенами, деревянным полом, одностворчатой входной дверью, синей входной дверью и бежевым полом - отличное фото интерьера

Источник вдохновения для домашнего уюта: маленький тамбур в стиле кантри с белыми стенами, полом из сланца, одностворчатой входной дверью и синим полом для на участке и в саду

View of back mudroom
На фото: тамбур среднего размера в скандинавском стиле с белыми стенами, светлым паркетным полом, одностворчатой входной дверью, входной дверью из светлого дерева и серым полом
На фото: тамбур среднего размера в скандинавском стиле с белыми стенами, светлым паркетным полом, одностворчатой входной дверью, входной дверью из светлого дерева и серым полом

На фото: входная дверь среднего размера в современном стиле с белыми стенами, светлым паркетным полом, серым полом, одностворчатой входной дверью и черной входной дверью с

Kitchen with door to outside and an original stained glass window, originally an ante-room in a renovated Lodge House in the Strawberry Hill Gothic Style. c1883 Warfleet Creek, Dartmouth, South Devon. Colin Cadle Photography, Photo Styling by Jan
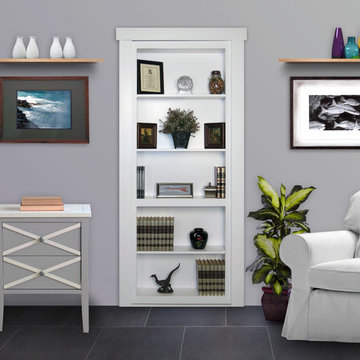
Overview of an entrance to a panic room through a hidden door.
Свежая идея для дизайна: большая прихожая в стиле неоклассика (современная классика) с одностворчатой входной дверью - отличное фото интерьера
Свежая идея для дизайна: большая прихожая в стиле неоклассика (современная классика) с одностворчатой входной дверью - отличное фото интерьера
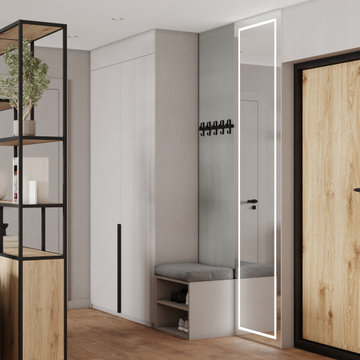
Пример оригинального дизайна: маленькая узкая прихожая в современном стиле с серыми стенами, полом из винила, одностворчатой входной дверью, входной дверью из дерева среднего тона и коричневым полом для на участке и в саду

На фото: входная дверь среднего размера в стиле ретро с белыми стенами, светлым паркетным полом, одностворчатой входной дверью, входной дверью из дерева среднего тона, коричневым полом и многоуровневым потолком

Eastview Before & After Exterior Renovation
Enhancing a home’s exterior curb appeal doesn’t need to be a daunting task. With some simple design refinements and creative use of materials we transformed this tired 1950’s style colonial with second floor overhang into a classic east coast inspired gem. Design enhancements include the following:
• Replaced damaged vinyl siding with new LP SmartSide, lap siding and trim
• Added additional layers of trim board to give windows and trim additional dimension
• Applied a multi-layered banding treatment to the base of the second-floor overhang to create better balance and separation between the two levels of the house
• Extended the lower-level window boxes for visual interest and mass
• Refined the entry porch by replacing the round columns with square appropriately scaled columns and trim detailing, removed the arched ceiling and increased the ceiling height to create a more expansive feel
• Painted the exterior brick façade in the same exterior white to connect architectural components. A soft blue-green was used to accent the front entry and shutters
• Carriage style doors replaced bland windowless aluminum doors
• Larger scale lantern style lighting was used throughout the exterior

Свежая идея для дизайна: маленькая входная дверь в стиле кантри с белыми стенами, темным паркетным полом, одностворчатой входной дверью, входной дверью из дерева среднего тона, коричневым полом и панелями на стенах для на участке и в саду - отличное фото интерьера

The custom design of this staircase houses the fridge, two bookshelves, two cabinets, a cubby, and a small closet for hanging clothes. Hawaiian mango wood stair treads lead up to a generously lofty sleeping area with a custom-built queen bed frame with six built-in storage drawers. Exposed stained ceiling beams add warmth and character to the kitchen. Two seven-foot-long counters extend the kitchen on either side- both with tiled backsplashes and giant awning windows. Because of the showers unique structure, it is paced in the center of the bathroom becoming a beautiful blue-tile focal point. This coastal, contemporary Tiny Home features a warm yet industrial style kitchen with stainless steel counters and husky tool drawers with black cabinets. the silver metal counters are complimented by grey subway tiling as a backsplash against the warmth of the locally sourced curly mango wood windowsill ledge. I mango wood windowsill also acts as a pass-through window to an outdoor bar and seating area on the deck. Entertaining guests right from the kitchen essentially makes this a wet-bar. LED track lighting adds the right amount of accent lighting and brightness to the area. The window is actually a french door that is mirrored on the opposite side of the kitchen. This kitchen has 7-foot long stainless steel counters on either end. There are stainless steel outlet covers to match the industrial look. There are stained exposed beams adding a cozy and stylish feeling to the room. To the back end of the kitchen is a frosted glass pocket door leading to the bathroom. All shelving is made of Hawaiian locally sourced curly mango wood. A stainless steel fridge matches the rest of the style and is built-in to the staircase of this tiny home. Dish drying racks are hung on the wall to conserve space and reduce clutter.

Источник вдохновения для домашнего уюта: маленькая входная дверь в классическом стиле с зелеными стенами, полом из ламината, одностворчатой входной дверью, белой входной дверью и бежевым полом для на участке и в саду
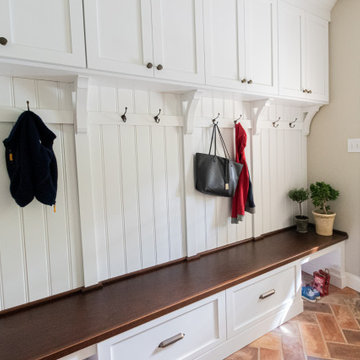
Floor Tile: Normandy Cream, Manufactured by Arto Artillo. Distributed by Devon Tile & Design Studio
Cabinetry: Glenbrook Frameless Cabinetry, Painted White, Cherry Stained Acorn Bench, Designed and Manufactured by Glenbrook Cabinetry

Стильный дизайн: маленький тамбур в современном стиле с серыми стенами, одностворчатой входной дверью, белой входной дверью и бежевым полом для на участке и в саду - последний тренд
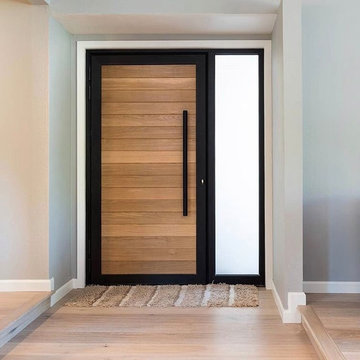
STATEMENT MAHOGANY
This remarkable pre-assembled, pre-hung entry door is hand-made in the USA with love by CBW Windows & Doors, located in Los Angeles, CA. The Statement Mahogany door is made of solid 4 ¾” tongue-and-groove mahogany planks (1” thick) inside of a 2 ½” aluminum frame, which prevents warping over time. The wood has been finished with a UV-protective coat of satin polyurethane. This unit comes with the jamb, butt hinges, rolling latch, Euro-profile cylinder, anodized aluminum threshold, and 24” brushed stainless steel back-to-back pull bar. Please see documents for specifications and installation instructions.
STATEMENT WHITE OAK
This exquisite pre-assembled, pre-hung entry door is hand-made in the USA with love by CBW Windows & Doors, located in Los Angeles, CA. The Statement White Oak door is made of solid 4 ¾” tongue-and-groove white oak planks (1” thick) inside of a 2 ½” aluminum frame, which prevents warping over time. The wood has been finished with a UV-protective coat of satin polyurethane. This unit comes with the jamb, butt hinges, rolling latch, Euro-profile cylinder, anodized aluminum threshold, and 24” brushed stainless steel back-to-back pull bar. Please see documents for specifications and installation instructions.
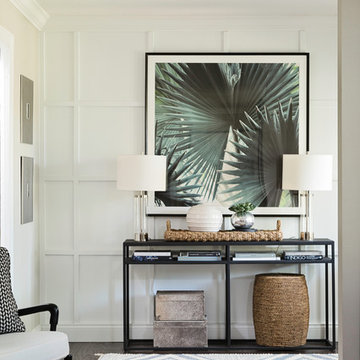
На фото: маленькое фойе в стиле неоклассика (современная классика) с белыми стенами, темным паркетным полом, одностворчатой входной дверью и коричневым полом для на участке и в саду
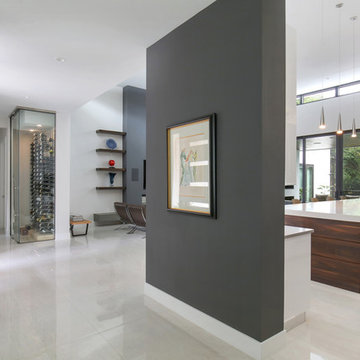
Photographer: Ryan Gamma
Идея дизайна: фойе среднего размера в стиле модернизм с белыми стенами, полом из керамогранита, одностворчатой входной дверью, входной дверью из темного дерева и белым полом
Идея дизайна: фойе среднего размера в стиле модернизм с белыми стенами, полом из керамогранита, одностворчатой входной дверью, входной дверью из темного дерева и белым полом
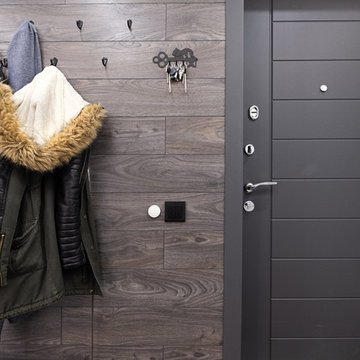
Реализованный проект прихожей.
Фотографии.
В прихожей было важно реализовать несколько задач:
1. Разместить и скрыть от глаз кошачий туалет. Все догадались где он?
2. Сделать две зоны для хранения верхней одежды и обуви - открытую и закрытую - ежедневное и сезонное использование.
3. Создать место хранения мелочевки и счетов.
Стена рядом с входной дверью, наиболее уязвима к повреждению, поэтому ее было решено отделать ламинатом, а не оставлять белой. В качестве плинтуса на этой стене также было решено использовать более практичный цвет и материал.
Прихожая с одностворчатой входной дверью – фото дизайна интерьера со средним бюджетом
1