Прихожая с мраморным полом и одностворчатой входной дверью – фото дизайна интерьера
Сортировать:
Бюджет
Сортировать:Популярное за сегодня
1 - 20 из 1 435 фото
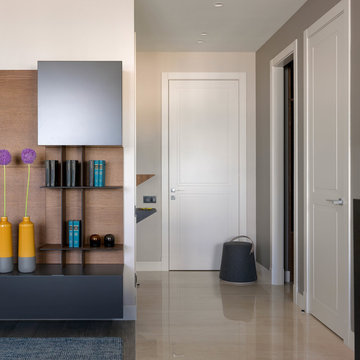
Квартира в жилом комплексе «Рублевские огни» на Западе Москвы была выбрана во многом из-за красивых видов, которые открываются с 22 этажа. Она стала подарком родителей для сына-студента — первым отдельным жильем молодого человека, началом самостоятельной жизни.
Архитектор: Тимур Шарипов
Подбор мебели: Ольга Истомина
Светодизайнер: Сергей Назаров
Фото: Сергей Красюк
Этот проект был опубликован на интернет-портале Интерьер + Дизайн
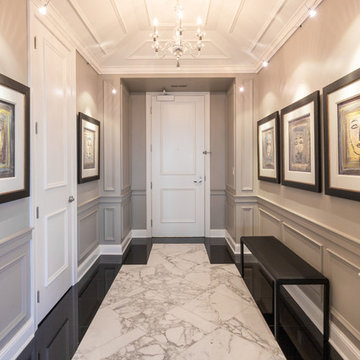
Стильный дизайн: узкая прихожая среднего размера в классическом стиле с серыми стенами, мраморным полом, одностворчатой входной дверью и белой входной дверью - последний тренд
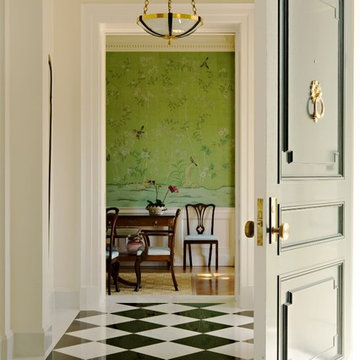
(Photo Credit: Karyn Millet)
Идея дизайна: прихожая в классическом стиле с бежевыми стенами, одностворчатой входной дверью, мраморным полом и разноцветным полом
Идея дизайна: прихожая в классическом стиле с бежевыми стенами, одностворчатой входной дверью, мраморным полом и разноцветным полом
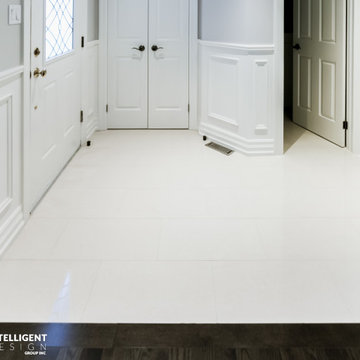
На фото: вестибюль в классическом стиле с бежевыми стенами, мраморным полом, одностворчатой входной дверью, белой входной дверью, белым полом и панелями на части стены с
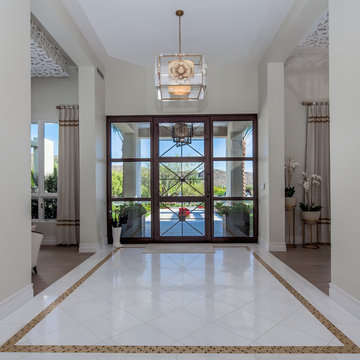
Indy Ferrufino
EIF Images
eifimages@gmail.com
Стильный дизайн: входная дверь среднего размера в современном стиле с бежевыми стенами, мраморным полом, одностворчатой входной дверью, металлической входной дверью и белым полом - последний тренд
Стильный дизайн: входная дверь среднего размера в современном стиле с бежевыми стенами, мраморным полом, одностворчатой входной дверью, металлической входной дверью и белым полом - последний тренд

Three apartments were combined to create this 7 room home in Manhattan's West Village for a young couple and their three small girls. A kids' wing boasts a colorful playroom, a butterfly-themed bedroom, and a bath. The parents' wing includes a home office for two (which also doubles as a guest room), two walk-in closets, a master bedroom & bath. A family room leads to a gracious living/dining room for formal entertaining. A large eat-in kitchen and laundry room complete the space. Integrated lighting, audio/video and electric shades make this a modern home in a classic pre-war building.
Photography by Peter Kubilus
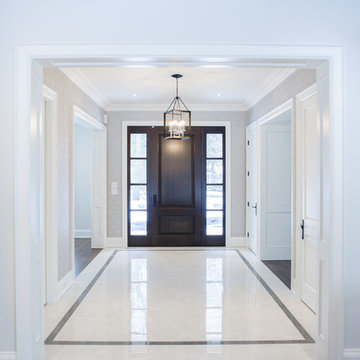
Источник вдохновения для домашнего уюта: фойе среднего размера в современном стиле с белыми стенами, мраморным полом, одностворчатой входной дверью, входной дверью из темного дерева и коричневым полом

Пример оригинального дизайна: большое фойе в средиземноморском стиле с желтыми стенами, мраморным полом, одностворчатой входной дверью и входной дверью из темного дерева
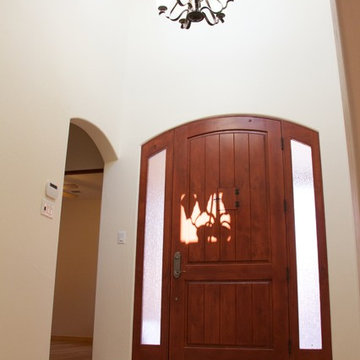
На фото: фойе среднего размера в средиземноморском стиле с белыми стенами, мраморным полом, одностворчатой входной дверью и входной дверью из темного дерева
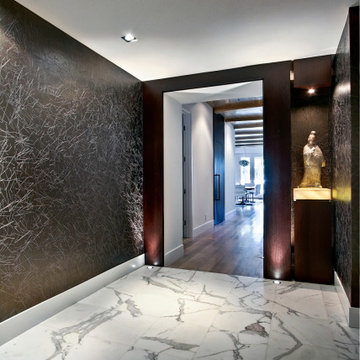
The foyer reflects our client’s keen passion for Asian artifacts. The antique Chinese sculpture sits on a custom lit wenge and golden onyx pedestal. The Italian marble flooring is elegantly complimented by a lacquered straw wall covering.
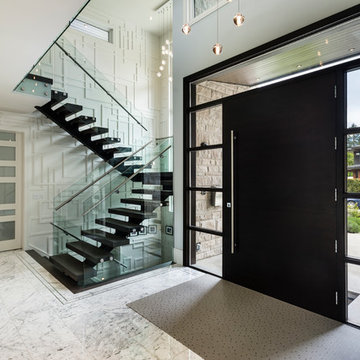
The objective was to create a warm neutral space to later customize to a specific colour palate/preference of the end user for this new construction home being built to sell. A high-end contemporary feel was requested to attract buyers in the area. An impressive kitchen that exuded high class and made an impact on guests as they entered the home, without being overbearing. The space offers an appealing open floorplan conducive to entertaining with indoor-outdoor flow.
Due to the spec nature of this house, the home had to remain appealing to the builder, while keeping a broad audience of potential buyers in mind. The challenge lay in creating a unique look, with visually interesting materials and finishes, while not being so unique that potential owners couldn’t envision making it their own. The focus on key elements elevates the look, while other features blend and offer support to these striking components. As the home was built for sale, profitability was important; materials were sourced at best value, while retaining high-end appeal. Adaptations to the home’s original design plan improve flow and usability within the kitchen-greatroom. The client desired a rich dark finish. The chosen colours tie the kitchen to the rest of the home (creating unity as combination, colours and materials, is repeated throughout).
Photos- Paul Grdina
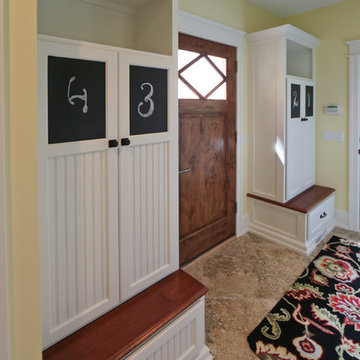
The “Kettner” is a sprawling family home with character to spare. Craftsman detailing and charming asymmetry on the exterior are paired with a luxurious hominess inside. The formal entryway and living room lead into a spacious kitchen and circular dining area. The screened porch offers additional dining and living space. A beautiful master suite is situated at the other end of the main level. Three bedroom suites and a large playroom are located on the top floor, while the lower level includes billiards, hearths, a refreshment bar, exercise space, a sauna, and a guest bedroom.
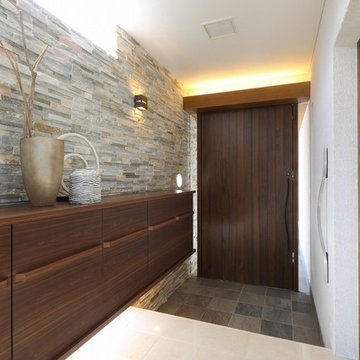
モダンリゾートスタイルの家
На фото: узкая прихожая в стиле модернизм с белыми стенами, мраморным полом, одностворчатой входной дверью, входной дверью из темного дерева и белым полом
На фото: узкая прихожая в стиле модернизм с белыми стенами, мраморным полом, одностворчатой входной дверью, входной дверью из темного дерева и белым полом
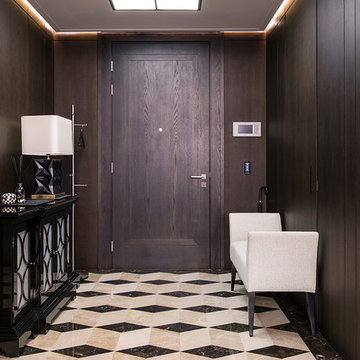
Андрей Самонаев, Кирилл Губернаторов, Дарья Листопад, Артем Укропов, фотограф- Борис Бочкарев
Пример оригинального дизайна: входная дверь в стиле неоклассика (современная классика) с мраморным полом, коричневыми стенами, одностворчатой входной дверью, входной дверью из темного дерева и разноцветным полом
Пример оригинального дизайна: входная дверь в стиле неоклассика (современная классика) с мраморным полом, коричневыми стенами, одностворчатой входной дверью, входной дверью из темного дерева и разноцветным полом
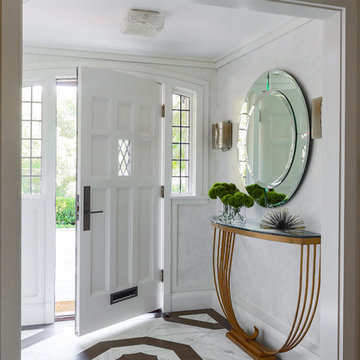
TEAM /////
Architect: LDa Architecture & Interiors /////
Interior Designer: Vivian Hedges Interior Design /////
Builder: Sea-Dar Construction //////
Landscape Architect: Dan K. Gordon //////
Photographer: Eric Roth Photography
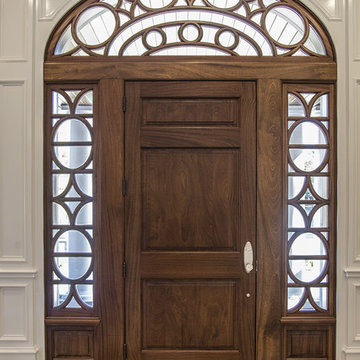
Источник вдохновения для домашнего уюта: большая входная дверь в современном стиле с белыми стенами, мраморным полом, одностворчатой входной дверью и входной дверью из темного дерева
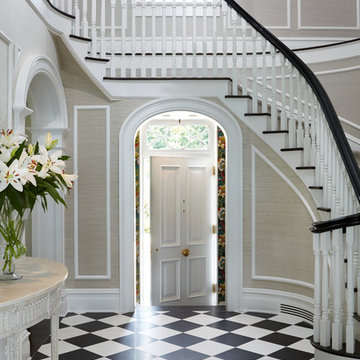
Photography by Keith Scott Morton
From grand estates, to exquisite country homes, to whole house renovations, the quality and attention to detail of a "Significant Homes" custom home is immediately apparent. Full time on-site supervision, a dedicated office staff and hand picked professional craftsmen are the team that take you from groundbreaking to occupancy. Every "Significant Homes" project represents 45 years of luxury homebuilding experience, and a commitment to quality widely recognized by architects, the press and, most of all....thoroughly satisfied homeowners. Our projects have been published in Architectural Digest 6 times along with many other publications and books. Though the lion share of our work has been in Fairfield and Westchester counties, we have built homes in Palm Beach, Aspen, Maine, Nantucket and Long Island.
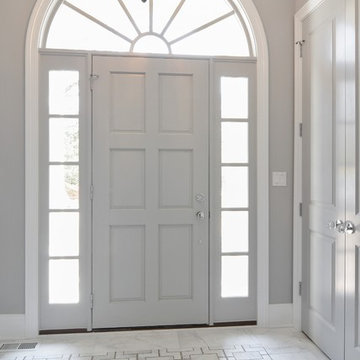
Пример оригинального дизайна: прихожая среднего размера в классическом стиле с белыми стенами, мраморным полом, одностворчатой входной дверью и белой входной дверью
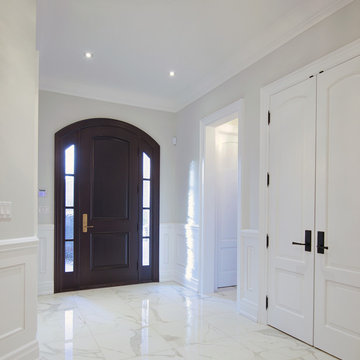
Andrew Snow
На фото: большая входная дверь в современном стиле с белыми стенами, мраморным полом, одностворчатой входной дверью и входной дверью из темного дерева с
На фото: большая входная дверь в современном стиле с белыми стенами, мраморным полом, одностворчатой входной дверью и входной дверью из темного дерева с
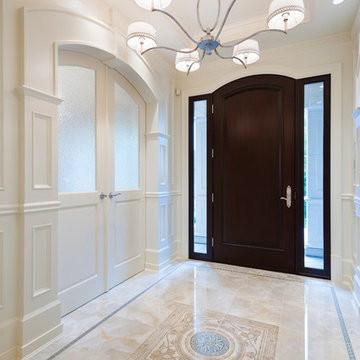
interior design by Tanya Schoenroth
architecture by Wiedemann Architectural Design
construction by MKL Custom Homes
photo by Paul Grdina
Стильный дизайн: фойе в классическом стиле с белыми стенами, мраморным полом, одностворчатой входной дверью и входной дверью из темного дерева - последний тренд
Стильный дизайн: фойе в классическом стиле с белыми стенами, мраморным полом, одностворчатой входной дверью и входной дверью из темного дерева - последний тренд
Прихожая с мраморным полом и одностворчатой входной дверью – фото дизайна интерьера
1