Прихожая с многоуровневым потолком – фото дизайна интерьера
Сортировать:
Бюджет
Сортировать:Популярное за сегодня
1 - 20 из 1 178 фото

Пример оригинального дизайна: большое фойе в современном стиле с белыми стенами, светлым паркетным полом, одностворчатой входной дверью, стеклянной входной дверью, коричневым полом и многоуровневым потолком

Прихожая с зеркальными панели, гипсовыми панелями, МДФ панелями в квартире ВТБ Арена Парк
Пример оригинального дизайна: входная дверь среднего размера: освещение в стиле фьюжн с черными стенами, полом из керамогранита, одностворчатой входной дверью, черной входной дверью, серым полом, многоуровневым потолком и панелями на части стены
Пример оригинального дизайна: входная дверь среднего размера: освещение в стиле фьюжн с черными стенами, полом из керамогранита, одностворчатой входной дверью, черной входной дверью, серым полом, многоуровневым потолком и панелями на части стены

Источник вдохновения для домашнего уюта: большое фойе в современном стиле с черными стенами, полом из терраццо, поворотной входной дверью, черной входной дверью, серым полом, многоуровневым потолком и панелями на стенах

Entry was featuring stained double doors and cascading white millwork details in staircase.
Пример оригинального дизайна: большое фойе в стиле кантри с белыми стенами, паркетным полом среднего тона, двустворчатой входной дверью, входной дверью из дерева среднего тона, коричневым полом, многоуровневым потолком и панелями на стенах
Пример оригинального дизайна: большое фойе в стиле кантри с белыми стенами, паркетным полом среднего тона, двустворчатой входной дверью, входной дверью из дерева среднего тона, коричневым полом, многоуровневым потолком и панелями на стенах

Идея дизайна: фойе в стиле неоклассика (современная классика) с бежевыми стенами, паркетным полом среднего тона, одностворчатой входной дверью, стеклянной входной дверью, коричневым полом, потолком из вагонки, многоуровневым потолком и стенами из вагонки

Идея дизайна: фойе в стиле неоклассика (современная классика) с бежевыми стенами, паркетным полом среднего тона, одностворчатой входной дверью, входной дверью из темного дерева, многоуровневым потолком и панелями на стенах

Источник вдохновения для домашнего уюта: большое фойе в современном стиле с белыми стенами, светлым паркетным полом, двустворчатой входной дверью, входной дверью из темного дерева, коричневым полом и многоуровневым потолком

A welcoming foyer with grey textured wallpaper, silver mirror and glass and wood console table.
Источник вдохновения для домашнего уюта: фойе среднего размера в современном стиле с серыми стенами, полом из керамогранита, серым полом, многоуровневым потолком и обоями на стенах
Источник вдохновения для домашнего уюта: фойе среднего размера в современном стиле с серыми стенами, полом из керамогранита, серым полом, многоуровневым потолком и обоями на стенах

Evoluzione di un progetto di ristrutturazione completa appartamento da 110mq
Идея дизайна: маленькое фойе: освещение в современном стиле с белыми стенами, светлым паркетным полом, одностворчатой входной дверью, белой входной дверью, коричневым полом и многоуровневым потолком для на участке и в саду
Идея дизайна: маленькое фойе: освещение в современном стиле с белыми стенами, светлым паркетным полом, одностворчатой входной дверью, белой входной дверью, коричневым полом и многоуровневым потолком для на участке и в саду
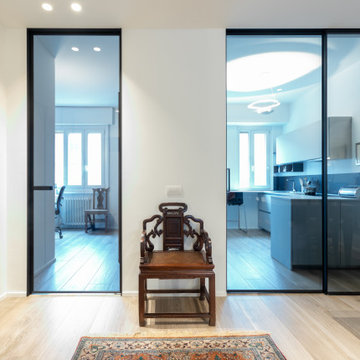
L'ingresso racchiude in se il centro della casa e da esso è possibile dare uno sguardo sia allo studio che alla cucina, separati del resto della casa ma anche ad essa collegati grazie a due porte in vetro grigio a tutta altezza.
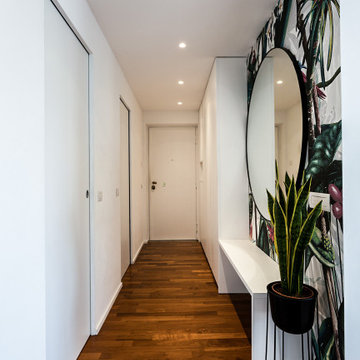
На фото: маленькое фойе в морском стиле с белыми стенами, темным паркетным полом, одностворчатой входной дверью, белой входной дверью, коричневым полом и многоуровневым потолком для на участке и в саду
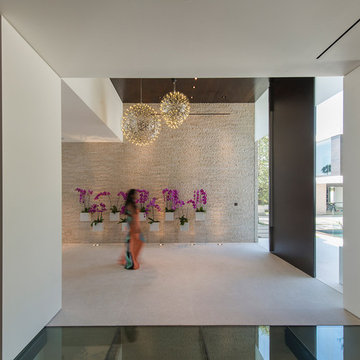
Laurel Way Beverly Hills luxury home modern foyer. Photo by William MacCollum.
Пример оригинального дизайна: огромная входная дверь: освещение в стиле модернизм с коричневыми стенами, поворотной входной дверью, белым полом и многоуровневым потолком
Пример оригинального дизайна: огромная входная дверь: освещение в стиле модернизм с коричневыми стенами, поворотной входной дверью, белым полом и многоуровневым потолком

This 1910 West Highlands home was so compartmentalized that you couldn't help to notice you were constantly entering a new room every 8-10 feet. There was also a 500 SF addition put on the back of the home to accommodate a living room, 3/4 bath, laundry room and back foyer - 350 SF of that was for the living room. Needless to say, the house needed to be gutted and replanned.
Kitchen+Dining+Laundry-Like most of these early 1900's homes, the kitchen was not the heartbeat of the home like they are today. This kitchen was tucked away in the back and smaller than any other social rooms in the house. We knocked out the walls of the dining room to expand and created an open floor plan suitable for any type of gathering. As a nod to the history of the home, we used butcherblock for all the countertops and shelving which was accented by tones of brass, dusty blues and light-warm greys. This room had no storage before so creating ample storage and a variety of storage types was a critical ask for the client. One of my favorite details is the blue crown that draws from one end of the space to the other, accenting a ceiling that was otherwise forgotten.
Primary Bath-This did not exist prior to the remodel and the client wanted a more neutral space with strong visual details. We split the walls in half with a datum line that transitions from penny gap molding to the tile in the shower. To provide some more visual drama, we did a chevron tile arrangement on the floor, gridded the shower enclosure for some deep contrast an array of brass and quartz to elevate the finishes.
Powder Bath-This is always a fun place to let your vision get out of the box a bit. All the elements were familiar to the space but modernized and more playful. The floor has a wood look tile in a herringbone arrangement, a navy vanity, gold fixtures that are all servants to the star of the room - the blue and white deco wall tile behind the vanity.
Full Bath-This was a quirky little bathroom that you'd always keep the door closed when guests are over. Now we have brought the blue tones into the space and accented it with bronze fixtures and a playful southwestern floor tile.
Living Room & Office-This room was too big for its own good and now serves multiple purposes. We condensed the space to provide a living area for the whole family plus other guests and left enough room to explain the space with floor cushions. The office was a bonus to the project as it provided privacy to a room that otherwise had none before.
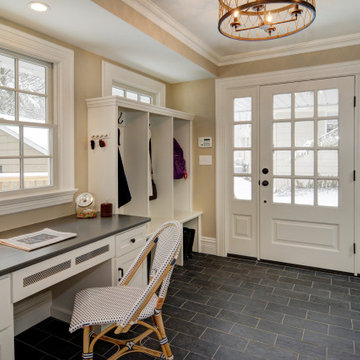
This bright mudroom off of a new rear entry addition features spacious cubbies and coat hooks, custom closets and a spacious home office desk overlooking the deck beyond. J&C Renovations, DRP Interiors, In House Photography

На фото: узкая прихожая среднего размера со шкафом для обуви в современном стиле с белыми стенами, полом из керамогранита, одностворчатой входной дверью, белой входной дверью, бежевым полом, многоуровневым потолком и обоями на стенах

The entryway's tray ceiling is enhanced with the same wallpaper used on the dining room walls and the corridors. A contemporary polished chrome LED pendant light adds graceful movement and a unique style.
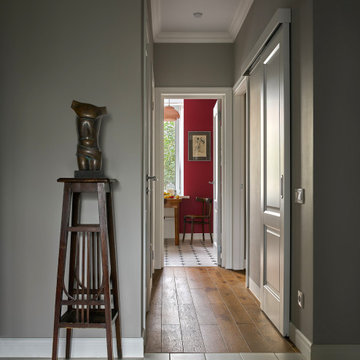
Во время планировки был убран большой шкаф с антресолями в коридоре, а вместо него сделали удобную кладовку с раздвижной дверью.
На жардиньерке — скульптура Андрея Антонова «Торс» (авторская копия, бронза)

A truly special property located in a sought after Toronto neighbourhood, this large family home renovation sought to retain the charm and history of the house in a contemporary way. The full scale underpin and large rear addition served to bring in natural light and expand the possibilities of the spaces. A vaulted third floor contains the master bedroom and bathroom with a cozy library/lounge that walks out to the third floor deck - revealing views of the downtown skyline. A soft inviting palate permeates the home but is juxtaposed with punches of colour, pattern and texture. The interior design playfully combines original parts of the home with vintage elements as well as glass and steel and millwork to divide spaces for working, relaxing and entertaining. An enormous sliding glass door opens the main floor to the sprawling rear deck and pool/hot tub area seamlessly. Across the lawn - the garage clad with reclaimed barnboard from the old structure has been newly build and fully rough-in for a potential future laneway house.
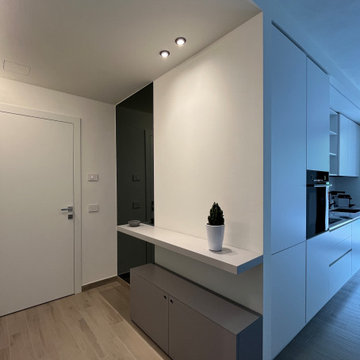
Пример оригинального дизайна: маленькая входная дверь в стиле модернизм с белыми стенами, полом из керамогранита, одностворчатой входной дверью, белой входной дверью, коричневым полом и многоуровневым потолком для на участке и в саду

На фото: узкая прихожая среднего размера со шкафом для обуви в классическом стиле с бежевыми стенами, полом из керамогранита, одностворчатой входной дверью, синей входной дверью, серым полом и многоуровневым потолком
Прихожая с многоуровневым потолком – фото дизайна интерьера
1