Прихожая с белыми стенами и ковровым покрытием – фото дизайна интерьера
Сортировать:
Бюджет
Сортировать:Популярное за сегодня
1 - 20 из 221 фото

Diseño y construcción de oficinas corporativas en el centro de Barcelona.
Techo con instalaciones descubiertas y paneles acústicos para absorver la reberverancia.
Suelo de pvc imitación madera en los pasillos, y moqueta en las zonas de trabajo.
Cabinas telefónicas acústicas individuales
Diseño de vinilos para mamparas de vidrio
Diseño y suministro de mobiliario a medida con taquillas y jardineras.
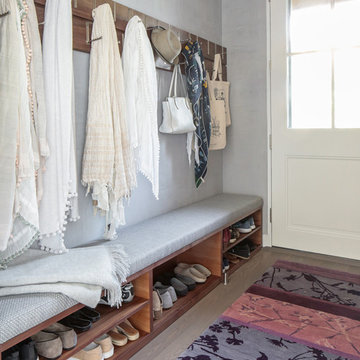
Modern luxury meets warm farmhouse in this Southampton home! Scandinavian inspired furnishings and light fixtures create a clean and tailored look, while the natural materials found in accent walls, casegoods, the staircase, and home decor hone in on a homey feel. An open-concept interior that proves less can be more is how we’d explain this interior. By accentuating the “negative space,” we’ve allowed the carefully chosen furnishings and artwork to steal the show, while the crisp whites and abundance of natural light create a rejuvenated and refreshed interior.
This sprawling 5,000 square foot home includes a salon, ballet room, two media rooms, a conference room, multifunctional study, and, lastly, a guest house (which is a mini version of the main house).
Project Location: Southamptons. Project designed by interior design firm, Betty Wasserman Art & Interiors. From their Chelsea base, they serve clients in Manhattan and throughout New York City, as well as across the tri-state area and in The Hamptons.
For more about Betty Wasserman, click here: https://www.bettywasserman.com/
To learn more about this project, click here: https://www.bettywasserman.com/spaces/southampton-modern-farmhouse/
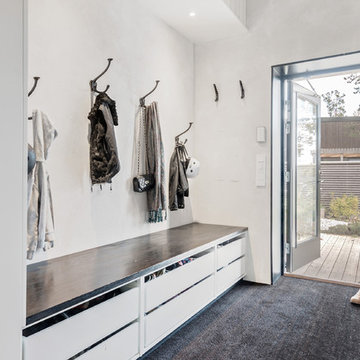
Идея дизайна: тамбур среднего размера в скандинавском стиле с белыми стенами, ковровым покрытием и черным полом
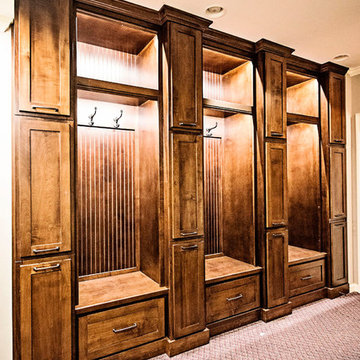
Идея дизайна: тамбур среднего размера в классическом стиле с белыми стенами, ковровым покрытием и красным полом
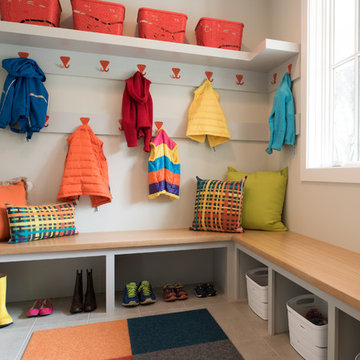
Scott Amundson Photography
Свежая идея для дизайна: тамбур в стиле ретро с белыми стенами, ковровым покрытием и бежевым полом - отличное фото интерьера
Свежая идея для дизайна: тамбур в стиле ретро с белыми стенами, ковровым покрытием и бежевым полом - отличное фото интерьера
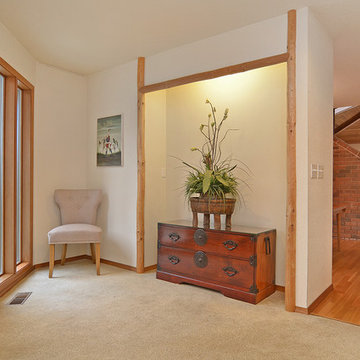
Pattie O'Loughlin Marmon
Идея дизайна: фойе в современном стиле с белыми стенами, ковровым покрытием, одностворчатой входной дверью и стеклянной входной дверью
Идея дизайна: фойе в современном стиле с белыми стенами, ковровым покрытием, одностворчатой входной дверью и стеклянной входной дверью

Spacecrafting Photography
Пример оригинального дизайна: маленький тамбур в морском стиле с белыми стенами, ковровым покрытием, одностворчатой входной дверью, белой входной дверью, бежевым полом, потолком из вагонки и стенами из вагонки для на участке и в саду
Пример оригинального дизайна: маленький тамбур в морском стиле с белыми стенами, ковровым покрытием, одностворчатой входной дверью, белой входной дверью, бежевым полом, потолком из вагонки и стенами из вагонки для на участке и в саду
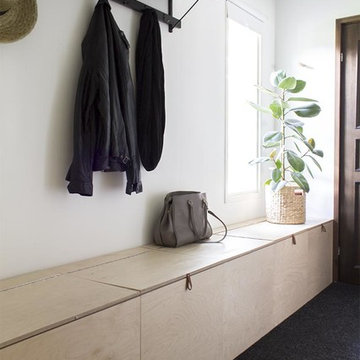
Стильный дизайн: тамбур в скандинавском стиле с белыми стенами и ковровым покрытием - последний тренд

A new home can be beautiful, yet lack soul. For a family with exquisite taste, and a love of the artisan and bespoke, LiLu created a layered palette of furnishings that express each family member’s personality and values. One child, who loves Jackson Pollock, received a window seat from which to enjoy the ceiling’s lively splatter wallpaper. The other child, a young gentleman, has a navy tweed upholstered headboard and plaid club chair with leather ottoman. Elsewhere, sustainably sourced items have provenance and meaning, including a LiLu-designed powder-room vanity with marble top, a Dunes and Duchess table, Italian drapery with beautiful trimmings, Galbraith & Panel wallcoverings, and a bubble table. After working with LiLu, the family’s house has become their home.
----
Project designed by Minneapolis interior design studio LiLu Interiors. They serve the Minneapolis-St. Paul area including Wayzata, Edina, and Rochester, and they travel to the far-flung destinations that their upscale clientele own second homes in.
-----
For more about LiLu Interiors, click here: https://www.liluinteriors.com/
To learn more about this project, click here:
https://www.liluinteriors.com/blog/portfolio-items/art-of-family/
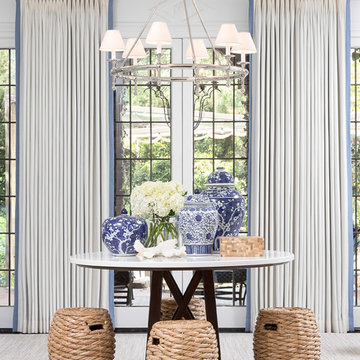
Such a classic and timeless room. The Drapes feature a contrast banding on the leading edge to add a pop of color. Classic french pleated drapes compliments the style of the room.
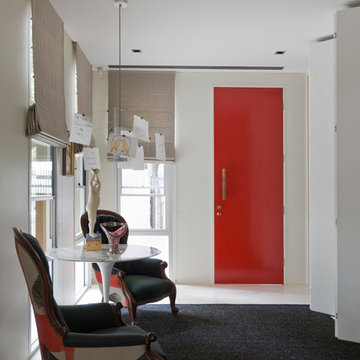
Стильный дизайн: узкая прихожая в стиле фьюжн с белыми стенами, ковровым покрытием, одностворчатой входной дверью, красной входной дверью и черным полом - последний тренд
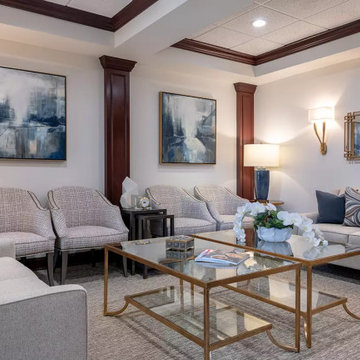
After working on several projects in their residence, the Grapevine’s asked us to fully design the renovation of their new dental office. The practice consults patients with cosmetic and daily dental needs and desired a warm, welcoming space for their patients to feel instantly comfortable. That feedback is regularly given to the staff, so we achieved our mission. The dark wood molding was one thing the owner wanted to remain during the renovation, so we found ways to lighten and brighten around it to keep it from feeling too dark. Mirrors, glass, and metals, along with bright white accessories helped us achieve our mission. Calming blue accents evoke calmness and add depth to the space as well. Performance fabrics on seating ensure their investment remains protected for many years to come!

Modern luxury meets warm farmhouse in this Southampton home! Scandinavian inspired furnishings and light fixtures create a clean and tailored look, while the natural materials found in accent walls, casegoods, the staircase, and home decor hone in on a homey feel. An open-concept interior that proves less can be more is how we’d explain this interior. By accentuating the “negative space,” we’ve allowed the carefully chosen furnishings and artwork to steal the show, while the crisp whites and abundance of natural light create a rejuvenated and refreshed interior.
This sprawling 5,000 square foot home includes a salon, ballet room, two media rooms, a conference room, multifunctional study, and, lastly, a guest house (which is a mini version of the main house).
Project Location: Southamptons. Project designed by interior design firm, Betty Wasserman Art & Interiors. From their Chelsea base, they serve clients in Manhattan and throughout New York City, as well as across the tri-state area and in The Hamptons.
For more about Betty Wasserman, click here: https://www.bettywasserman.com/
To learn more about this project, click here: https://www.bettywasserman.com/spaces/southampton-modern-farmhouse/
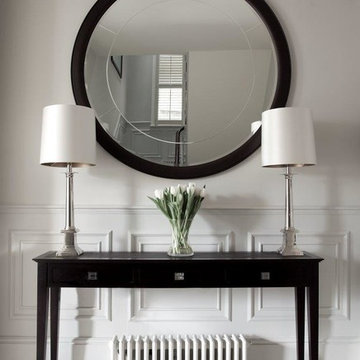
The dark wood feature console table, metal lamps, circular mirror and traditional wall paneling in this entrance hall create a fresh and elegant feel that boasts sophistication and class
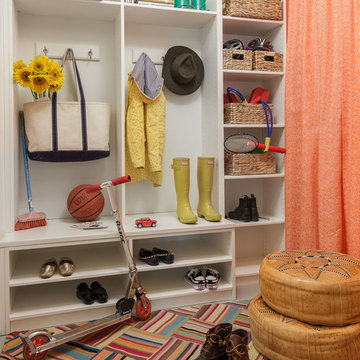
Mudroom made (more) fun. This space was a basic white box -- we added a mix of color and pattern to make it a happy place to set books, tie shoes, and organize gear.
Design by Courtney B. Smith. Photograph by David D. Livingston.
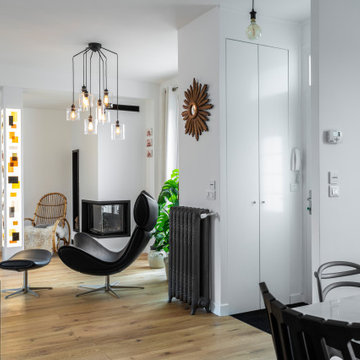
L'entrée placée entre le salon et la salle à manger se fait discrète
Стильный дизайн: маленькая входная дверь в современном стиле с белыми стенами, ковровым покрытием, одностворчатой входной дверью, белой входной дверью и черным полом для на участке и в саду - последний тренд
Стильный дизайн: маленькая входная дверь в современном стиле с белыми стенами, ковровым покрытием, одностворчатой входной дверью, белой входной дверью и черным полом для на участке и в саду - последний тренд
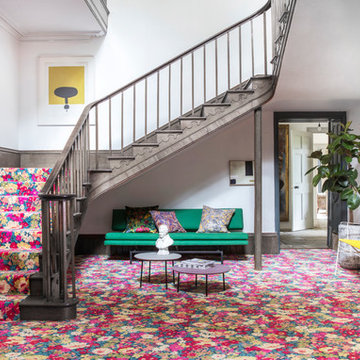
Свежая идея для дизайна: прихожая в стиле фьюжн с белыми стенами и ковровым покрытием - отличное фото интерьера
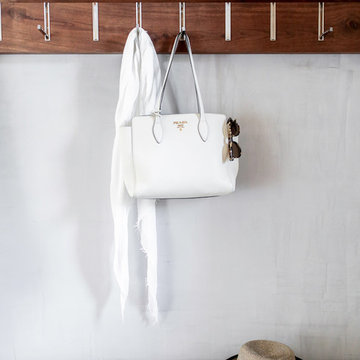
Modern luxury meets warm farmhouse in this Southampton home! Scandinavian inspired furnishings and light fixtures create a clean and tailored look, while the natural materials found in accent walls, casegoods, the staircase, and home decor hone in on a homey feel. An open-concept interior that proves less can be more is how we’d explain this interior. By accentuating the “negative space,” we’ve allowed the carefully chosen furnishings and artwork to steal the show, while the crisp whites and abundance of natural light create a rejuvenated and refreshed interior.
This sprawling 5,000 square foot home includes a salon, ballet room, two media rooms, a conference room, multifunctional study, and, lastly, a guest house (which is a mini version of the main house).
Project Location: Southamptons. Project designed by interior design firm, Betty Wasserman Art & Interiors. From their Chelsea base, they serve clients in Manhattan and throughout New York City, as well as across the tri-state area and in The Hamptons.
For more about Betty Wasserman, click here: https://www.bettywasserman.com/
To learn more about this project, click here: https://www.bettywasserman.com/spaces/southampton-modern-farmhouse/
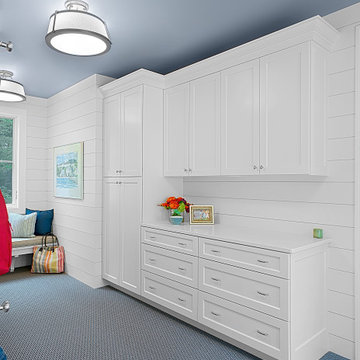
The ample, custom cabinetry in the mudroom hide all of the necessities of modern living at the "back of house" functional area. With windows and French doors flanking the long space, it is flooded with light and feels expansive. Indoor/outdoor STARK carpet is warm yet durable.
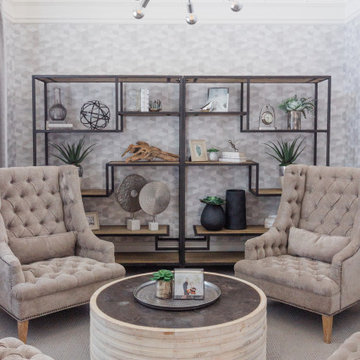
Источник вдохновения для домашнего уюта: прихожая с белыми стенами, ковровым покрытием, серым полом, сводчатым потолком и обоями на стенах
Прихожая с белыми стенами и ковровым покрытием – фото дизайна интерьера
1