Прихожая с коричневыми стенами – фото дизайна интерьера
Сортировать:
Бюджет
Сортировать:Популярное за сегодня
1 - 20 из 245 фото
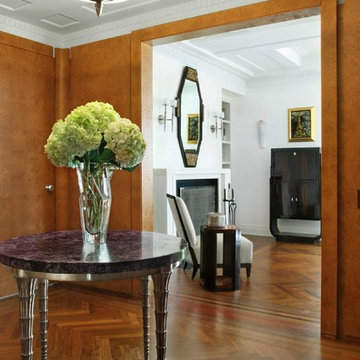
Beautiful formal entry with center positioned antique display table
Linda Hall Photograpy
Идея дизайна: маленькое фойе в современном стиле с коричневыми стенами, паркетным полом среднего тона, одностворчатой входной дверью и входной дверью из дерева среднего тона для на участке и в саду
Идея дизайна: маленькое фойе в современном стиле с коричневыми стенами, паркетным полом среднего тона, одностворчатой входной дверью и входной дверью из дерева среднего тона для на участке и в саду
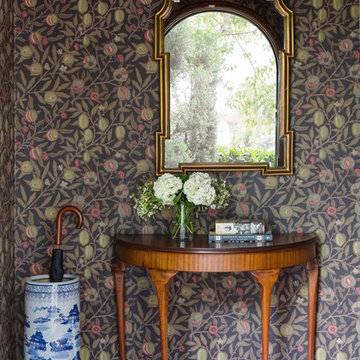
Stephen Busken
Свежая идея для дизайна: маленькое фойе в классическом стиле с коричневыми стенами, паркетным полом среднего тона, одностворчатой входной дверью и коричневой входной дверью для на участке и в саду - отличное фото интерьера
Свежая идея для дизайна: маленькое фойе в классическом стиле с коричневыми стенами, паркетным полом среднего тона, одностворчатой входной дверью и коричневой входной дверью для на участке и в саду - отличное фото интерьера
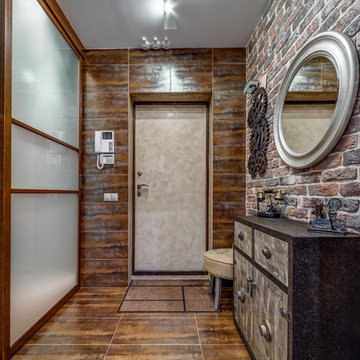
Николай Ковалевский - фотограф
На фото: входная дверь в стиле лофт с коричневыми стенами и одностворчатой входной дверью
На фото: входная дверь в стиле лофт с коричневыми стенами и одностворчатой входной дверью
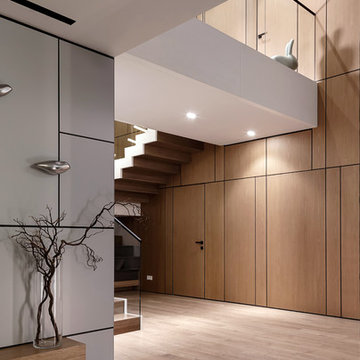
Addition was added to the modern high ceilinged house to make this art inspired space more liveable. Massive twenty-four light brushed nickel chandelier makes a bold statement. Wooden panel walls don't only warm up the modern space but also function as hidden storage.
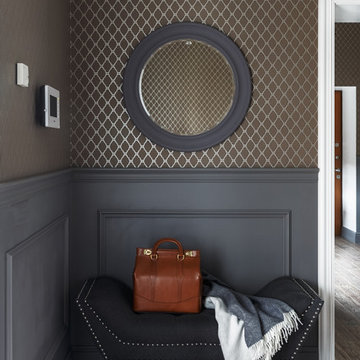
Источник вдохновения для домашнего уюта: прихожая в стиле неоклассика (современная классика) с коричневыми стенами и коричневым полом
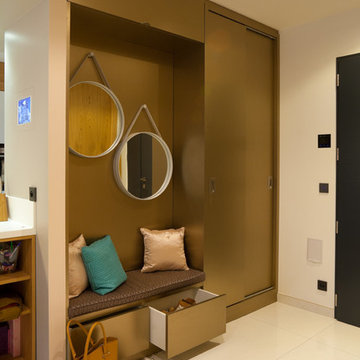
Arnaud Rinuccini
Стильный дизайн: тамбур среднего размера в современном стиле с коричневыми стенами, полом из керамической плитки и черной входной дверью - последний тренд
Стильный дизайн: тамбур среднего размера в современном стиле с коричневыми стенами, полом из керамической плитки и черной входной дверью - последний тренд
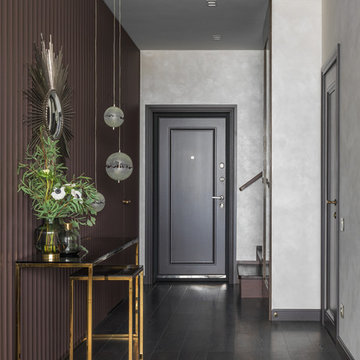
Красюк Сергей
На фото: узкая прихожая в современном стиле с темным паркетным полом, одностворчатой входной дверью, черной входной дверью и коричневыми стенами с
На фото: узкая прихожая в современном стиле с темным паркетным полом, одностворчатой входной дверью, черной входной дверью и коричневыми стенами с
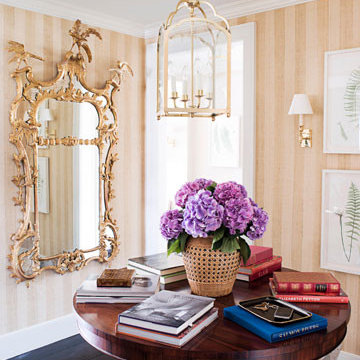
The entry hall is sparsely furnished to display three beautiful pieces: the elm veneer antique table, the over-sized carved and guilded mirror, and the brass lantern.
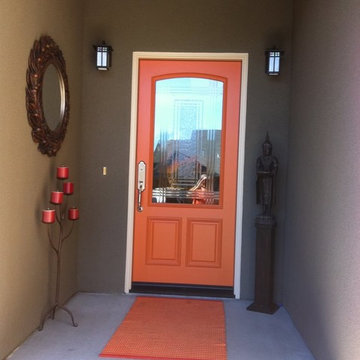
Источник вдохновения для домашнего уюта: входная дверь среднего размера в стиле неоклассика (современная классика) с коричневыми стенами, одностворчатой входной дверью и красной входной дверью
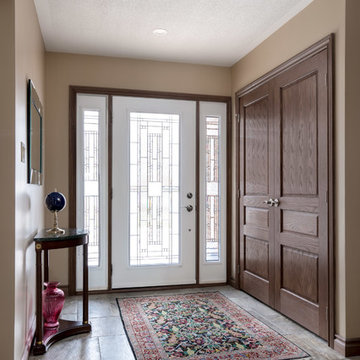
Свежая идея для дизайна: узкая прихожая среднего размера в классическом стиле с коричневыми стенами, полом из керамической плитки, одностворчатой входной дверью, стеклянной входной дверью и серым полом - отличное фото интерьера
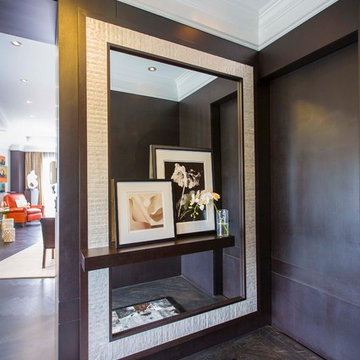
Geoff Hodgdon
A dark and dramatic Entrance way in this luxurious D.C. Condominium is opened up by a custom large mirror . This acts as a mirror and a ledge to display art and accessories and creates the most elegant , welcoming and inviting entrance way.
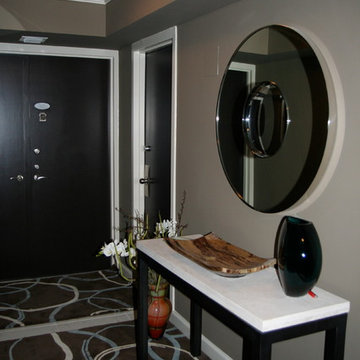
All Aspects of the job including, Design, Colors, Surfaces, Furnishings.
Laura Knight- Photo
Идея дизайна: маленькое фойе в современном стиле с коричневыми стенами, полом из керамической плитки, двустворчатой входной дверью и коричневой входной дверью для на участке и в саду
Идея дизайна: маленькое фойе в современном стиле с коричневыми стенами, полом из керамической плитки, двустворчатой входной дверью и коричневой входной дверью для на участке и в саду
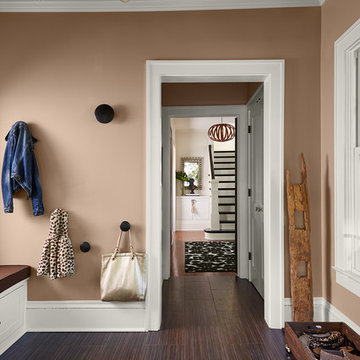
Photography by: Susan Gilmore
На фото: тамбур в стиле неоклассика (современная классика) с коричневыми стенами, полом из керамической плитки и коричневым полом
На фото: тамбур в стиле неоклассика (современная классика) с коричневыми стенами, полом из керамической плитки и коричневым полом
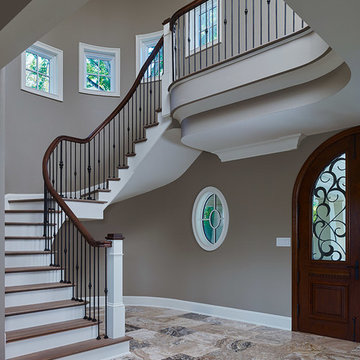
Perched above the beautiful Delaware River in the historic village of New Hope, Bucks County, Pennsylvania sits this magnificent custom home designed by OMNIA Group Architects. According to Partner, Brian Mann,"This riverside property required a nuanced approach so that it could at once be both a part of this eclectic village streetscape and take advantage of the spectacular waterfront setting." Further complicating the study, the lot was narrow, it resides in the floodplain and the program required the Master Suite to be on the main level. To meet these demands, OMNIA dispensed with conventional historicist styles and created an open plan blended with traditional forms punctuated by vast rows of glass windows and doors to bring in the panoramic views of Lambertville, the bridge, the wooded opposite bank and the river. Mann adds, "Because I too live along the river, I have a special respect for its ever changing beauty - and I appreciate that riverfront structures have a responsibility to enhance the views from those on the water." Hence the riverside facade is as beautiful as the street facade. A sweeping front porch integrates the entry with the vibrant pedestrian streetscape. Low garden walls enclose a beautifully landscaped courtyard defining private space without turning its back on the street. Once inside, the natural setting explodes into view across the back of each of the main living spaces. For a home with so few walls, spaces feel surprisingly intimate and well defined. The foyer is elegant and features a free flowing curved stair that rises in a turret like enclosure dotted with windows that follow the ascending stairs like a sculpture. "Using changes in ceiling height, finish materials and lighting, we were able to define spaces without boxing spaces in" says Mann adding, "the dynamic horizontality of the river is echoed along the axis of the living space; the natural movement from kitchen to dining to living rooms following the current of the river." Service elements are concentrated along the front to create a visual and noise barrier from the street and buttress a calm hall that leads to the Master Suite. The master bedroom shares the views of the river, while the bath and closet program are set up for pure luxuriating. The second floor features a common loft area with a large balcony overlooking the water. Two children's suites flank the loft - each with their own exquisitely crafted baths and closets. Continuing the balance between street and river, an open air bell-tower sits above the entry porch to bring life and light to the street. Outdoor living was part of the program from the start. A covered porch with outdoor kitchen and dining and lounge area and a fireplace brings 3-season living to the river. And a lovely curved patio lounge surrounded by grand landscaping by LDG finishes the experience. OMNIA was able to bring their design talents to the finish materials too including cabinetry, lighting, fixtures, colors and furniture
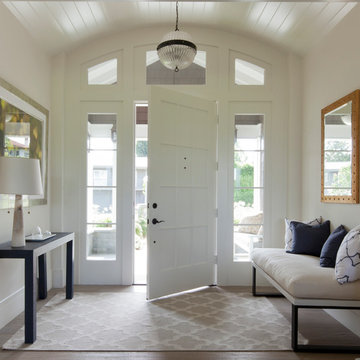
Свежая идея для дизайна: фойе среднего размера в классическом стиле с коричневыми стенами, темным паркетным полом, одностворчатой входной дверью, белой входной дверью и белым полом - отличное фото интерьера
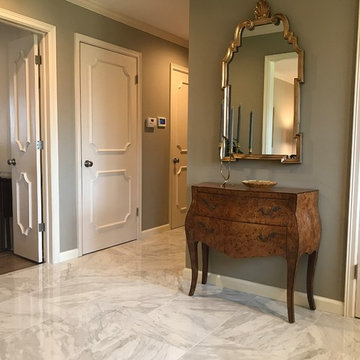
Gary Posselt
Marmol Polished Venatino 18" x 18" Porcelain Tile in the entryway.
Стильный дизайн: фойе среднего размера в стиле неоклассика (современная классика) с коричневыми стенами, полом из керамогранита, двустворчатой входной дверью, белой входной дверью и разноцветным полом - последний тренд
Стильный дизайн: фойе среднего размера в стиле неоклассика (современная классика) с коричневыми стенами, полом из керамогранита, двустворчатой входной дверью, белой входной дверью и разноцветным полом - последний тренд
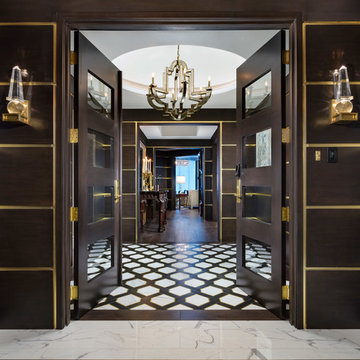
Sargent Photo
Пример оригинального дизайна: вестибюль в современном стиле с коричневыми стенами, двустворчатой входной дверью, входной дверью из темного дерева и разноцветным полом
Пример оригинального дизайна: вестибюль в современном стиле с коричневыми стенами, двустворчатой входной дверью, входной дверью из темного дерева и разноцветным полом
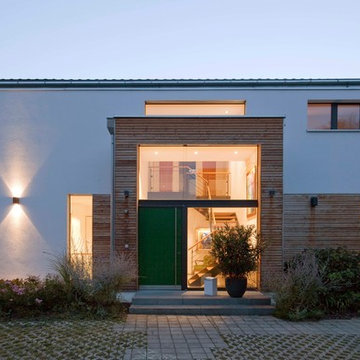
Michael Voit, Nußdorf
Пример оригинального дизайна: входная дверь среднего размера в современном стиле с коричневыми стенами, бетонным полом, одностворчатой входной дверью, зеленой входной дверью и серым полом
Пример оригинального дизайна: входная дверь среднего размера в современном стиле с коричневыми стенами, бетонным полом, одностворчатой входной дверью, зеленой входной дверью и серым полом
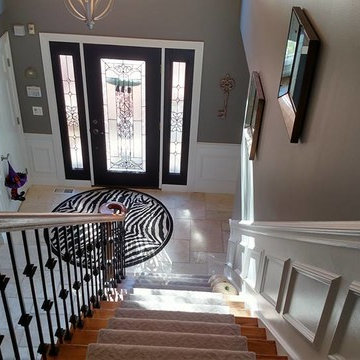
На фото: большая входная дверь в стиле неоклассика (современная классика) с коричневыми стенами, полом из травертина, одностворчатой входной дверью, стеклянной входной дверью и бежевым полом с
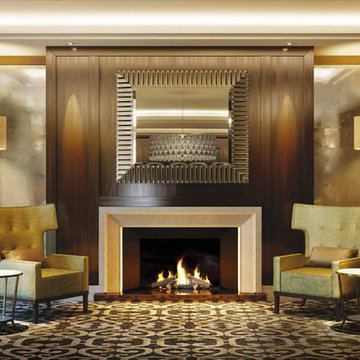
Peter Webb
Источник вдохновения для домашнего уюта: большая узкая прихожая в современном стиле с коричневыми стенами, полом из керамогранита, поворотной входной дверью и металлической входной дверью
Источник вдохновения для домашнего уюта: большая узкая прихожая в современном стиле с коричневыми стенами, полом из керамогранита, поворотной входной дверью и металлической входной дверью
Прихожая с коричневыми стенами – фото дизайна интерьера
1