Прихожая с коричневой входной дверью и любым потолком – фото дизайна интерьера
Сортировать:
Бюджет
Сортировать:Популярное за сегодня
1 - 20 из 400 фото
1 из 3

We revived this Vintage Charmer w/ modern updates. SWG did the siding on this home a little over 30 years ago and were thrilled to work with the new homeowners on a renovation.
Removed old vinyl siding and replaced with James Hardie Fiber Cement siding and Wood Cedar Shakes (stained) on Gable. We installed James Hardie Window Trim, Soffit, Fascia and Frieze Boards. We updated the Front Porch with new Wood Beam Board, Trim Boards, Ceiling and Lighting. Also, installed Roof Shingles at the Gable end, where there used to be siding to reinstate the roofline. Lastly, installed new Marvin Windows in Black exterior.

All'ingresso dell'abitazione troviamo una madia di Lago con specchi e mobili cappottiera di Caccaro. Due porte a vetro scorrevoli separano l'ambiente cucina.
Foto di Simone Marulli

Прихожая кантри. Шкаф с зеркалами, Mister Doors, зеркало в красивой раме.
Стильный дизайн: узкая прихожая среднего размера в стиле кантри с бежевыми стенами, полом из керамической плитки, одностворчатой входной дверью, коричневой входной дверью, синим полом, деревянным потолком и деревянными стенами - последний тренд
Стильный дизайн: узкая прихожая среднего размера в стиле кантри с бежевыми стенами, полом из керамической плитки, одностворчатой входной дверью, коричневой входной дверью, синим полом, деревянным потолком и деревянными стенами - последний тренд

In this Cedar Rapids residence, sophistication meets bold design, seamlessly integrating dynamic accents and a vibrant palette. Every detail is meticulously planned, resulting in a captivating space that serves as a modern haven for the entire family.
The entryway is enhanced with a stunning blue and white carpet complemented by captivating statement lighting. The carefully curated elements combine to create an inviting and aesthetically pleasing space.
---
Project by Wiles Design Group. Their Cedar Rapids-based design studio serves the entire Midwest, including Iowa City, Dubuque, Davenport, and Waterloo, as well as North Missouri and St. Louis.
For more about Wiles Design Group, see here: https://wilesdesigngroup.com/
To learn more about this project, see here: https://wilesdesigngroup.com/cedar-rapids-dramatic-family-home-design

竹景の舎 -竹林を借景する市中の山居-
四季折々の風景が迎える玄関ポーチ
Стильный дизайн: большая входная дверь в восточном стиле с бежевыми стенами, полом из керамогранита, одностворчатой входной дверью, коричневой входной дверью, серым полом и потолком из вагонки - последний тренд
Стильный дизайн: большая входная дверь в восточном стиле с бежевыми стенами, полом из керамогранита, одностворчатой входной дверью, коричневой входной дверью, серым полом и потолком из вагонки - последний тренд

Свежая идея для дизайна: большая входная дверь в стиле рустика с коричневыми стенами, светлым паркетным полом, двустворчатой входной дверью, коричневой входной дверью, коричневым полом, балками на потолке и деревянными стенами - отличное фото интерьера
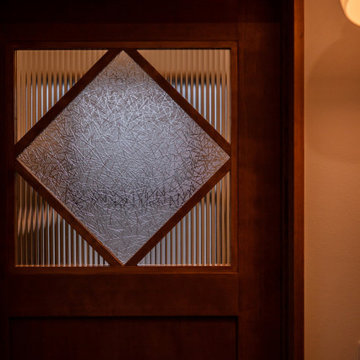
シュークロークへつながる製作建具には旧建物のレトロガラスを組み合わせて使用しています。
На фото: узкая прихожая в стиле кантри с белыми стенами, полом из керамогранита, одностворчатой входной дверью, коричневой входной дверью, серым полом, потолком с обоями и обоями на стенах
На фото: узкая прихожая в стиле кантри с белыми стенами, полом из керамогранита, одностворчатой входной дверью, коричневой входной дверью, серым полом, потолком с обоями и обоями на стенах
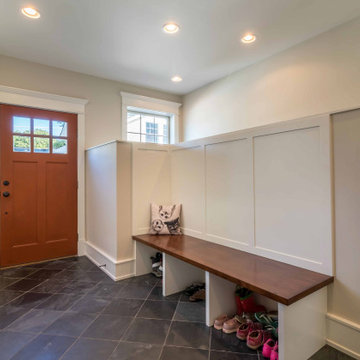
На фото: тамбур среднего размера со шкафом для обуви в стиле кантри с бежевыми стенами, полом из керамической плитки, одностворчатой входной дверью, коричневой входной дверью, серым полом, потолком с обоями и стенами из вагонки с
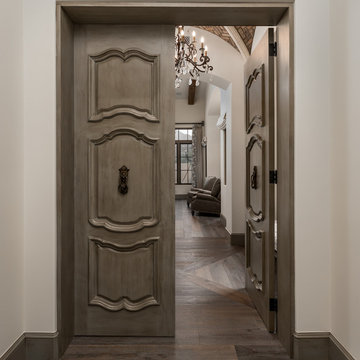
We love this bedroom's double entry doors with millwork, the vaulted brick ceiling, baseboards, and the custom chandelier.
Пример оригинального дизайна: прихожая в средиземноморском стиле с двустворчатой входной дверью, коричневой входной дверью, бежевыми стенами, паркетным полом среднего тона, коричневым полом, сводчатым потолком и кирпичными стенами
Пример оригинального дизайна: прихожая в средиземноморском стиле с двустворчатой входной дверью, коричневой входной дверью, бежевыми стенами, паркетным полом среднего тона, коричневым полом, сводчатым потолком и кирпичными стенами
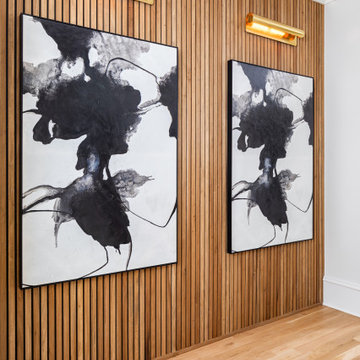
Wooden accented art wall at the entry way of the home
Пример оригинального дизайна: прихожая с полом из известняка, одностворчатой входной дверью, коричневой входной дверью, разноцветным полом и деревянным потолком
Пример оригинального дизайна: прихожая с полом из известняка, одностворчатой входной дверью, коричневой входной дверью, разноцветным полом и деревянным потолком
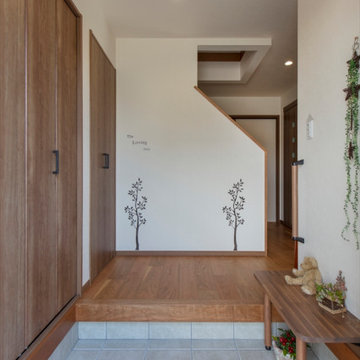
Пример оригинального дизайна: узкая прихожая в скандинавском стиле с белыми стенами, полом из керамогранита, одностворчатой входной дверью, коричневой входной дверью, серым полом, потолком с обоями и обоями на стенах

This is the welcome that you get when you come through the front door... not bad, hey?
Идея дизайна: фойе среднего размера в стиле рустика с бежевыми стенами, бетонным полом, одностворчатой входной дверью, коричневой входной дверью, серым полом и балками на потолке
Идея дизайна: фойе среднего размера в стиле рустика с бежевыми стенами, бетонным полом, одностворчатой входной дверью, коричневой входной дверью, серым полом и балками на потолке
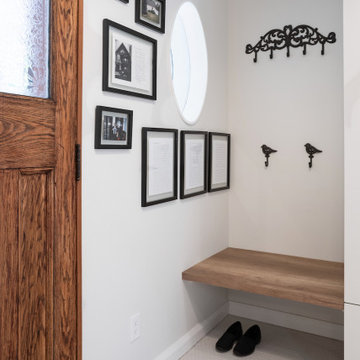
A truly special property located in a sought after Toronto neighbourhood, this large family home renovation sought to retain the charm and history of the house in a contemporary way. The full scale underpin and large rear addition served to bring in natural light and expand the possibilities of the spaces. A vaulted third floor contains the master bedroom and bathroom with a cozy library/lounge that walks out to the third floor deck - revealing views of the downtown skyline. A soft inviting palate permeates the home but is juxtaposed with punches of colour, pattern and texture. The interior design playfully combines original parts of the home with vintage elements as well as glass and steel and millwork to divide spaces for working, relaxing and entertaining. An enormous sliding glass door opens the main floor to the sprawling rear deck and pool/hot tub area seamlessly. Across the lawn - the garage clad with reclaimed barnboard from the old structure has been newly build and fully rough-in for a potential future laneway house.

Ingresso con soffitto ligneo colorato di bianco
Источник вдохновения для домашнего уюта: маленькое фойе в современном стиле с белыми стенами, паркетным полом среднего тона, одностворчатой входной дверью, коричневой входной дверью, коричневым полом и деревянным потолком для на участке и в саду
Источник вдохновения для домашнего уюта: маленькое фойе в современном стиле с белыми стенами, паркетным полом среднего тона, одностворчатой входной дверью, коричневой входной дверью, коричневым полом и деревянным потолком для на участке и в саду

This 8200 square foot home is a unique blend of modern, fanciful, and timeless. The original 4200 sqft home on this property, built by the father of the current owners in the 1980s, was demolished to make room for this full basement multi-generational home. To preserve memories of growing up in this home we salvaged many items and incorporated them in fun ways.

Custom Commercial bar entry. Commercial frontage. Luxury commercial woodwork, wood and glass doors.
Свежая идея для дизайна: большая входная дверь в классическом стиле с коричневыми стенами, темным паркетным полом, двустворчатой входной дверью, коричневой входной дверью, коричневым полом, кессонным потолком и деревянными стенами - отличное фото интерьера
Свежая идея для дизайна: большая входная дверь в классическом стиле с коричневыми стенами, темным паркетным полом, двустворчатой входной дверью, коричневой входной дверью, коричневым полом, кессонным потолком и деревянными стенами - отличное фото интерьера

Clean and bright for a space where you can clear your mind and relax. Unique knots bring life and intrigue to this tranquil maple design. With the Modin Collection, we have raised the bar on luxury vinyl plank. The result is a new standard in resilient flooring. Modin offers true embossed in register texture, a low sheen level, a rigid SPC core, an industry-leading wear layer, and so much more.

Removed old Brick and Vinyl Siding to install Insulation, Wrap, James Hardie Siding (Cedarmill) in Iron Gray and Hardie Trim in Arctic White, Installed Simpson Entry Door, Garage Doors, ClimateGuard Ultraview Vinyl Windows, Gutters and GAF Timberline HD Shingles in Charcoal. Also, Soffit & Fascia with Decorative Corner Brackets on Front Elevation. Installed new Canopy, Stairs, Rails and Columns and new Back Deck with Cedar.

The wooden exposed beams coordinate with your entry doorway.
Свежая идея для дизайна: фойе среднего размера в морском стиле с серыми стенами, паркетным полом среднего тона, одностворчатой входной дверью, коричневой входной дверью, коричневым полом и балками на потолке - отличное фото интерьера
Свежая идея для дизайна: фойе среднего размера в морском стиле с серыми стенами, паркетным полом среднего тона, одностворчатой входной дверью, коричневой входной дверью, коричневым полом и балками на потолке - отличное фото интерьера

Идея дизайна: тамбур среднего размера со шкафом для обуви в стиле неоклассика (современная классика) с серыми стенами, полом из керамической плитки, одностворчатой входной дверью, коричневой входной дверью, коричневым полом, потолком с обоями и панелями на стенах
Прихожая с коричневой входной дверью и любым потолком – фото дизайна интерьера
1