Прихожая с коричневой входной дверью и белой входной дверью – фото дизайна интерьера
Сортировать:
Бюджет
Сортировать:Популярное за сегодня
1 - 20 из 24 952 фото
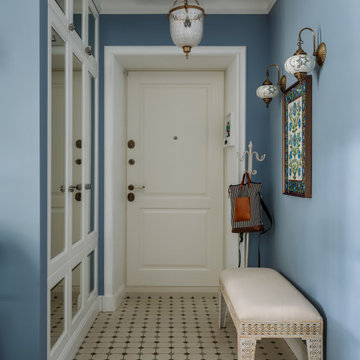
На фото: прихожая в стиле неоклассика (современная классика) с одностворчатой входной дверью, белой входной дверью и разноцветным полом

Regan Wood Photography
Идея дизайна: тамбур со шкафом для обуви в стиле неоклассика (современная классика) с бежевыми стенами, одностворчатой входной дверью, белой входной дверью и белым полом
Идея дизайна: тамбур со шкафом для обуви в стиле неоклассика (современная классика) с бежевыми стенами, одностворчатой входной дверью, белой входной дверью и белым полом

This entry way is truly luxurious with a charming locker system with drawers below and cubbies over head, the catch all with a cabinet and drawer (so keys and things will always have a home), and the herringbone installed tile on the floor make this space super convenient for families on the go with all your belongings right where you need them.

Свежая идея для дизайна: тамбур среднего размера со шкафом для обуви в стиле неоклассика (современная классика) с серыми стенами, серым полом, полом из керамогранита, одностворчатой входной дверью и белой входной дверью - отличное фото интерьера

Angle Eye Photography
Пример оригинального дизайна: тамбур среднего размера со шкафом для обуви в стиле кантри с бежевыми стенами, одностворчатой входной дверью и белой входной дверью
Пример оригинального дизайна: тамбур среднего размера со шкафом для обуви в стиле кантри с бежевыми стенами, одностворчатой входной дверью и белой входной дверью

Angle Eye Photography
На фото: большой тамбур со шкафом для обуви в классическом стиле с кирпичным полом, серыми стенами, одностворчатой входной дверью и белой входной дверью с
На фото: большой тамбур со шкафом для обуви в классическом стиле с кирпичным полом, серыми стенами, одностворчатой входной дверью и белой входной дверью с

Renovations made this house bright, open, and modern. In addition to installing white oak flooring, we opened up and brightened the living space by removing a wall between the kitchen and family room and added large windows to the kitchen. In the family room, we custom made the built-ins with a clean design and ample storage. In the family room, we custom-made the built-ins. We also custom made the laundry room cubbies, using shiplap that we painted light blue.
Rudloff Custom Builders has won Best of Houzz for Customer Service in 2014, 2015 2016, 2017 and 2019. We also were voted Best of Design in 2016, 2017, 2018, 2019 which only 2% of professionals receive. Rudloff Custom Builders has been featured on Houzz in their Kitchen of the Week, What to Know About Using Reclaimed Wood in the Kitchen as well as included in their Bathroom WorkBook article. We are a full service, certified remodeling company that covers all of the Philadelphia suburban area. This business, like most others, developed from a friendship of young entrepreneurs who wanted to make a difference in their clients’ lives, one household at a time. This relationship between partners is much more than a friendship. Edward and Stephen Rudloff are brothers who have renovated and built custom homes together paying close attention to detail. They are carpenters by trade and understand concept and execution. Rudloff Custom Builders will provide services for you with the highest level of professionalism, quality, detail, punctuality and craftsmanship, every step of the way along our journey together.
Specializing in residential construction allows us to connect with our clients early in the design phase to ensure that every detail is captured as you imagined. One stop shopping is essentially what you will receive with Rudloff Custom Builders from design of your project to the construction of your dreams, executed by on-site project managers and skilled craftsmen. Our concept: envision our client’s ideas and make them a reality. Our mission: CREATING LIFETIME RELATIONSHIPS BUILT ON TRUST AND INTEGRITY.
Photo Credit: Linda McManus Images

This ranch was a complete renovation! We took it down to the studs and redesigned the space for this young family. We opened up the main floor to create a large kitchen with two islands and seating for a crowd and a dining nook that looks out on the beautiful front yard. We created two seating areas, one for TV viewing and one for relaxing in front of the bar area. We added a new mudroom with lots of closed storage cabinets, a pantry with a sliding barn door and a powder room for guests. We raised the ceilings by a foot and added beams for definition of the spaces. We gave the whole home a unified feel using lots of white and grey throughout with pops of orange to keep it fun.
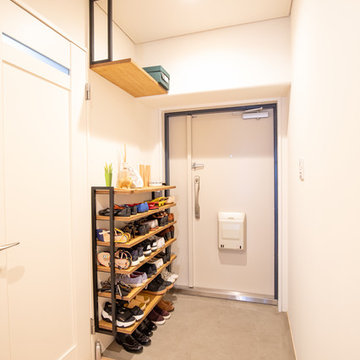
Пример оригинального дизайна: маленькая узкая прихожая в скандинавском стиле с белыми стенами, бетонным полом, одностворчатой входной дверью, белой входной дверью и серым полом для на участке и в саду

Пример оригинального дизайна: входная дверь: освещение в стиле неоклассика (современная классика) с белыми стенами, паркетным полом среднего тона, белой входной дверью, коричневым полом и одностворчатой входной дверью
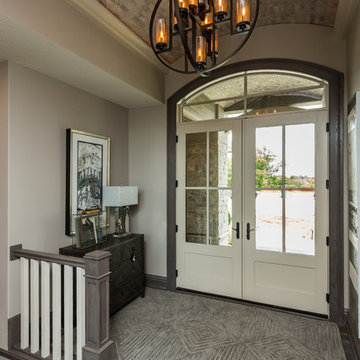
Стильный дизайн: фойе среднего размера в стиле неоклассика (современная классика) с серыми стенами, паркетным полом среднего тона, двустворчатой входной дверью, белой входной дверью и серым полом - последний тренд

Mudroom Coat Hooks
На фото: тамбур среднего размера в стиле неоклассика (современная классика) с белыми стенами, полом из керамогранита, одностворчатой входной дверью, белой входной дверью и серым полом
На фото: тамбур среднего размера в стиле неоклассика (современная классика) с белыми стенами, полом из керамогранита, одностворчатой входной дверью, белой входной дверью и серым полом

A door composed entirely of golden rectangles.
На фото: входная дверь среднего размера в стиле ретро с черными стенами, полом из известняка, поворотной входной дверью, коричневой входной дверью и черным полом
На фото: входная дверь среднего размера в стиле ретро с черными стенами, полом из известняка, поворотной входной дверью, коричневой входной дверью и черным полом

Пример оригинального дизайна: большой тамбур в современном стиле с белыми стенами, полом из сланца, одностворчатой входной дверью и белой входной дверью
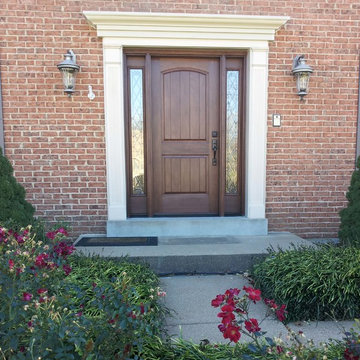
Masonite front entry door with Classic Alston Glass
На фото: входная дверь в стиле фьюжн с одностворчатой входной дверью и коричневой входной дверью
На фото: входная дверь в стиле фьюжн с одностворчатой входной дверью и коричневой входной дверью

Ellen McDermott
Идея дизайна: прихожая среднего размера в стиле кантри с зелеными стенами, одностворчатой входной дверью, белой входной дверью и бежевым полом
Идея дизайна: прихожая среднего размера в стиле кантри с зелеными стенами, одностворчатой входной дверью, белой входной дверью и бежевым полом
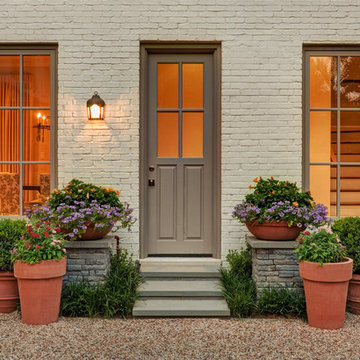
©Steven Vaughan Photography, Beaverton OR, All Rights Reserved.
На фото: входная дверь в классическом стиле с коричневой входной дверью с
На фото: входная дверь в классическом стиле с коричневой входной дверью с

This stately Georgian home in West Newton Hill, Massachusetts was originally built in 1917 for John W. Weeks, a Boston financier who went on to become a U.S. Senator and U.S. Secretary of War. The home’s original architectural details include an elaborate 15-inch deep dentil soffit at the eaves, decorative leaded glass windows, custom marble windowsills, and a beautiful Monson slate roof. Although the owners loved the character of the original home, its formal layout did not suit the family’s lifestyle. The owners charged Meyer & Meyer with complete renovation of the home’s interior, including the design of two sympathetic additions. The first includes an office on the first floor with master bath above. The second and larger addition houses a family room, playroom, mudroom, and a three-car garage off of a new side entry.
Front exterior by Sam Gray. All others by Richard Mandelkorn.
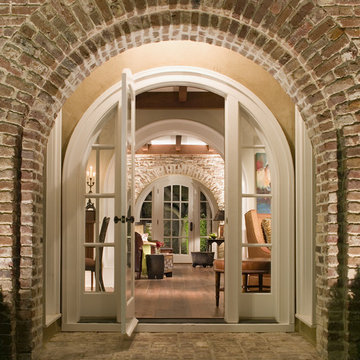
Entry | Custom home Studio of LS3P ASSOCIATES LTD. | Photo by Creative Sources Photography
Стильный дизайн: прихожая в классическом стиле с белой входной дверью, кирпичным полом и одностворчатой входной дверью - последний тренд
Стильный дизайн: прихожая в классическом стиле с белой входной дверью, кирпичным полом и одностворчатой входной дверью - последний тренд
Прихожая с коричневой входной дверью и белой входной дверью – фото дизайна интерьера
1
