Прихожая с кирпичными стенами – фото дизайна интерьера с высоким бюджетом
Сортировать:
Бюджет
Сортировать:Популярное за сегодня
1 - 20 из 179 фото
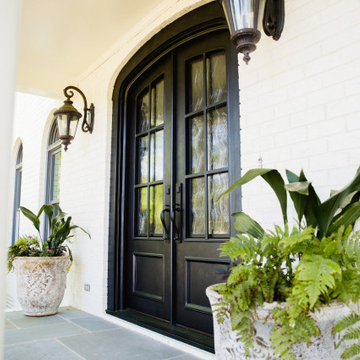
Giving this home a classic charm and contemporary appeal, these Charcoal-finished, custom double iron doors feature insulated glass and high-quality hardware.

The brief was to design a portico side Extension for an existing home to add more storage space for shoes, coats and above all, create a warm welcoming entrance to their home.
Materials - Brick (to match existing) and birch plywood.

Espacio central del piso de diseño moderno e industrial con toques rústicos.
Separador de ambientes de lamas verticales y boxes de madera natural. Separa el espacio de entrada y la sala de estar y está `pensado para colocar discos de vinilo.
Se han recuperado los pavimentos hidráulicos originales, los ventanales de madera, las paredes de tocho visto y los techos de volta catalana.
Se han utilizado panelados de lamas de madera natural en cocina y bar y en el mobiliario a medida de la barra de bar y del mueble del espacio de entrada para que quede todo integrado.

a mid-century door pull detail at the smooth rose color entry panel complements and contrasts the texture and tone of the black brick exterior wall at the front facade

Стильный дизайн: фойе среднего размера в морском стиле с бежевыми стенами, полом из керамической плитки, одностворчатой входной дверью, входной дверью из дерева среднего тона, бежевым полом, кессонным потолком и кирпичными стенами - последний тренд

#thevrindavanproject
ranjeet.mukherjee@gmail.com thevrindavanproject@gmail.com
https://www.facebook.com/The.Vrindavan.Project

Working close with a client who wanted to increase his entrance to a modern home, with creating a new ground floor w/c area and cupboard for coats etc. it was important for the client to have the bricks matching as close as possible. Before this project was completed he instructed us to re design his driveway and complete this in a charcoal and red block paving. We also moved on to complete his garden work in a natural slate and re decorate his home ground floor and install new white pvcu french doors
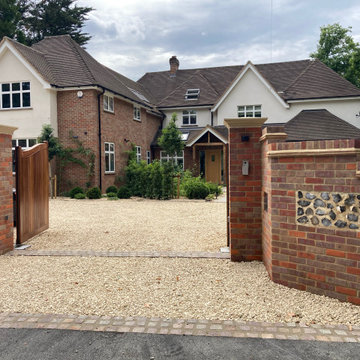
The original gates were shabby and lightweight, and not in the right place. We helped the homeowner apply for planning permission to move the driveway entrance so that parking is in a less obtrusive place, and replaced the gates with automated hardwood curved gates set into impressive brick columns. Brick walls are softened with flint panels at the front entrance, tying into the vernacular of the Chilterns.
The formerly plain expanse of lawn which ran from the driveway to the house has been swapped for a lush green entrance garden, with the focus on textures and shapes rather than high colour contrast, for year round appeal.
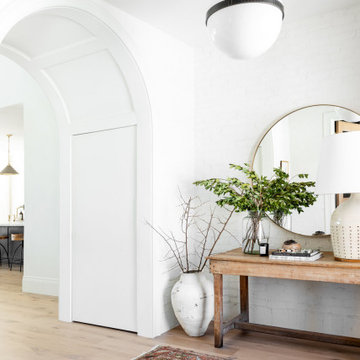
Front Entry Way featuring Painted brick wall, wood floors, and elegant lighting.
Пример оригинального дизайна: узкая прихожая среднего размера в стиле неоклассика (современная классика) с белыми стенами, одностворчатой входной дверью, черной входной дверью и кирпичными стенами
Пример оригинального дизайна: узкая прихожая среднего размера в стиле неоклассика (современная классика) с белыми стенами, одностворчатой входной дверью, черной входной дверью и кирпичными стенами
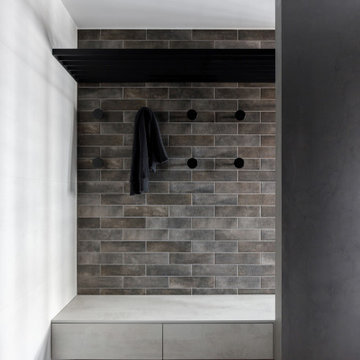
Стильный дизайн: вестибюль среднего размера со шкафом для обуви в современном стиле с белыми стенами, полом из керамогранита, одностворчатой входной дверью, серой входной дверью, коричневым полом, многоуровневым потолком и кирпичными стенами - последний тренд
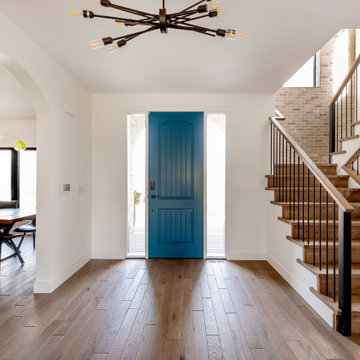
На фото: входная дверь среднего размера в стиле фьюжн с белыми стенами, паркетным полом среднего тона, одностворчатой входной дверью, синей входной дверью, коричневым полом и кирпичными стенами
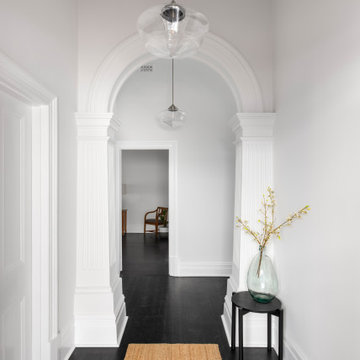
A grand entry to the character of the home with Victorian archways and high skirting boards. Premium dark stained floors and white walls.
На фото: фойе среднего размера в викторианском стиле с белыми стенами, деревянным полом, одностворчатой входной дверью, черной входной дверью, черным полом и кирпичными стенами
На фото: фойе среднего размера в викторианском стиле с белыми стенами, деревянным полом, одностворчатой входной дверью, черной входной дверью, черным полом и кирпичными стенами
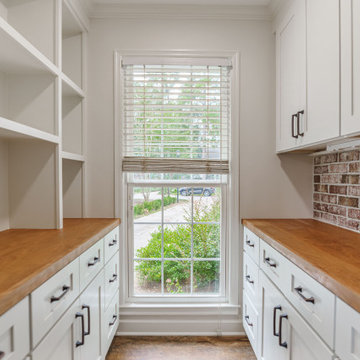
This homeowner let us run with an update transitional style look throughout the pantry, bar and master bathroom renovation. Textural elements such as exposed brick, butcher block counters, chic floating shelves, rimless shower glass, and touches of luxury with heated towel racks and Edison lighting round out this southern home's updates.
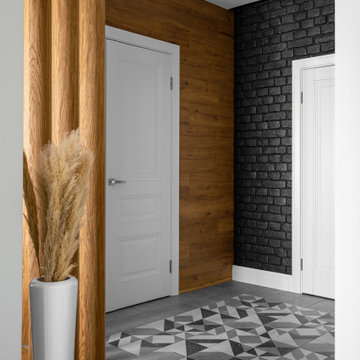
Прихожая
Идея дизайна: входная дверь среднего размера в современном стиле с черными стенами, полом из керамогранита, одностворчатой входной дверью, белой входной дверью, серым полом и кирпичными стенами
Идея дизайна: входная дверь среднего размера в современном стиле с черными стенами, полом из керамогранита, одностворчатой входной дверью, белой входной дверью, серым полом и кирпичными стенами
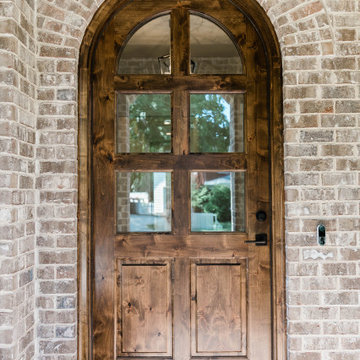
Пример оригинального дизайна: большая входная дверь в стиле неоклассика (современная классика) с кирпичным полом, одностворчатой входной дверью, входной дверью из дерева среднего тона, коричневым полом, потолком из вагонки и кирпичными стенами
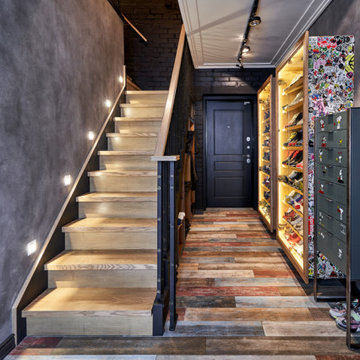
На фото: маленькая входная дверь с черными стенами, полом из керамогранита, одностворчатой входной дверью, входной дверью из темного дерева, разноцветным полом, многоуровневым потолком и кирпичными стенами для на участке и в саду
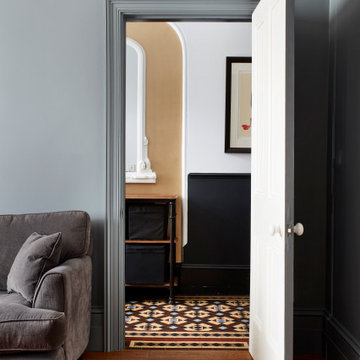
Lincoln Road is our renovation and extension of a Victorian house in East Finchley, North London. It was driven by the will and enthusiasm of the owners, Ed and Elena, who's desire for a stylish and contemporary family home kept the project focused on achieving their goals.
Our design contrasts restored Victorian interiors with a strikingly simple, glass and timber kitchen extension - and matching loft home office.
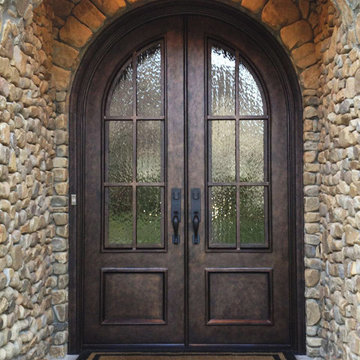
Welcome home—these custom double front entry doors boast an intricate Bronze finish, quality hardware, and textured, insulated glass that's rated to withstand hurricane impact.

#thevrindavanproject
ranjeet.mukherjee@gmail.com thevrindavanproject@gmail.com
https://www.facebook.com/The.Vrindavan.Project
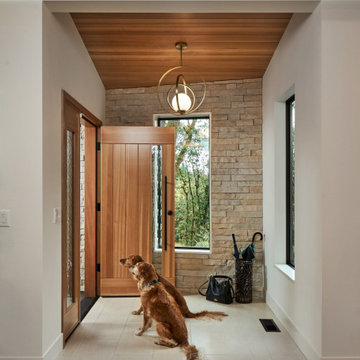
На фото: входная дверь в современном стиле с полом из керамогранита, одностворчатой входной дверью, входной дверью из дерева среднего тона, бежевым полом, деревянным потолком и кирпичными стенами с
Прихожая с кирпичными стенами – фото дизайна интерьера с высоким бюджетом
1