Прихожая с полом из известняка и кирпичным полом – фото дизайна интерьера
Сортировать:
Бюджет
Сортировать:Популярное за сегодня
1 - 20 из 3 484 фото

На фото: тамбур среднего размера в стиле кантри с серыми стенами, кирпичным полом, одностворчатой входной дверью и стеклянной входной дверью

A country house boot room designed to complement a Flemish inspired bespoke kitchen in the same property. The doors and drawers were set back within the frame to add detail, and the sink was carved from basalt.
Primary materials: Hand painted tulipwood, Italian basalt, lost wax cast ironmongery.

Angle Eye Photography
На фото: большой тамбур со шкафом для обуви в классическом стиле с кирпичным полом, серыми стенами, одностворчатой входной дверью и белой входной дверью с
На фото: большой тамбур со шкафом для обуви в классическом стиле с кирпичным полом, серыми стенами, одностворчатой входной дверью и белой входной дверью с

Пример оригинального дизайна: тамбур среднего размера в стиле кантри с белыми стенами, кирпичным полом и красным полом

This recently installed boot room in Oval Room Blue by Culshaw, graces this compact entrance hall to a charming country farmhouse. A storage solution like this provides plenty of space for all the outdoor apparel an active family needs. The bootroom, which is in 2 L-shaped halves, comprises of 11 polished chrome hooks for hanging, 2 settles - one of which has a hinged lid for boots etc, 1 set of full height pigeon holes for shoes and boots and a smaller set for handbags. Further storage includes a cupboard with 2 shelves, 6 solid oak drawers and shelving for wicker baskets as well as more shoe storage beneath the second settle. The modules used to create this configuration are: Settle 03, Settle 04, 2x Settle back into corner, Partner Cab DBL 01, Pigeon 02 and 2x INT SIT ON CORNER CAB 03.
Photo: Ian Hampson (iCADworx.co.uk)

A door composed entirely of golden rectangles.
На фото: входная дверь среднего размера в стиле ретро с черными стенами, полом из известняка, поворотной входной дверью, коричневой входной дверью и черным полом
На фото: входная дверь среднего размера в стиле ретро с черными стенами, полом из известняка, поворотной входной дверью, коричневой входной дверью и черным полом
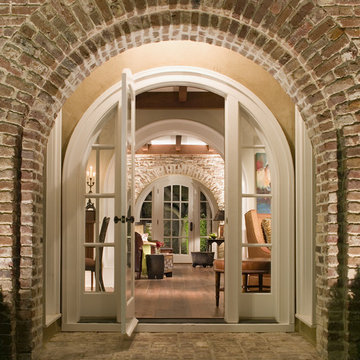
Entry | Custom home Studio of LS3P ASSOCIATES LTD. | Photo by Creative Sources Photography
Стильный дизайн: прихожая в классическом стиле с белой входной дверью, кирпичным полом и одностворчатой входной дверью - последний тренд
Стильный дизайн: прихожая в классическом стиле с белой входной дверью, кирпичным полом и одностворчатой входной дверью - последний тренд
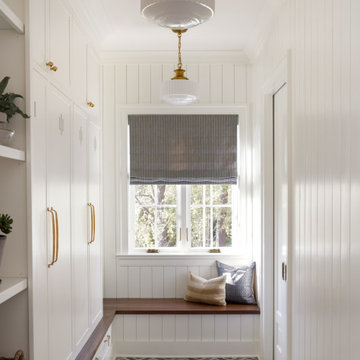
A mudroom that is as beautiful as it is practical. The room features a brick inlay floor and custom built-ins for additional storage.
На фото: тамбур среднего размера в стиле неоклассика (современная классика) с белыми стенами, кирпичным полом и разноцветным полом
На фото: тамбур среднего размера в стиле неоклассика (современная классика) с белыми стенами, кирпичным полом и разноцветным полом

This Jersey farmhouse, with sea views and rolling landscapes has been lovingly extended and renovated by Todhunter Earle who wanted to retain the character and atmosphere of the original building. The result is full of charm and features Randolph Limestone with bespoke elements.
Photographer: Ray Main

Пример оригинального дизайна: большая входная дверь в морском стиле с полом из известняка, поворотной входной дверью, входной дверью из дерева среднего тона и серым полом
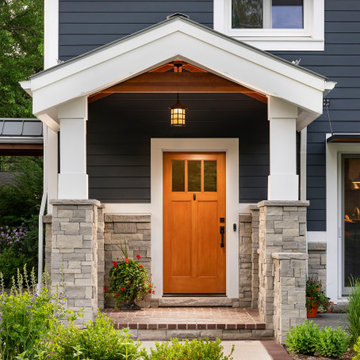
A welcoming entry in this custom built home was built by Meadowlark Design + Build in Ann Arbor, Michigan. Architect: Architectural Resource, Photography: Joshua Caldwell
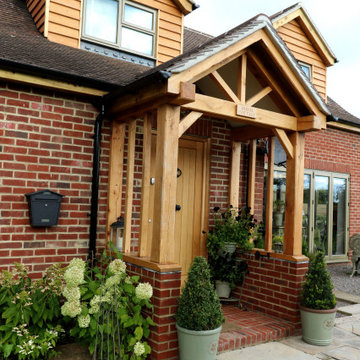
New porch, all elements manufactured in the RP Superstructures workshop.
Свежая идея для дизайна: большая входная дверь в стиле кантри с красными стенами, кирпичным полом, одностворчатой входной дверью, входной дверью из дерева среднего тона и красным полом - отличное фото интерьера
Свежая идея для дизайна: большая входная дверь в стиле кантри с красными стенами, кирпичным полом, одностворчатой входной дверью, входной дверью из дерева среднего тона и красным полом - отличное фото интерьера

The limestone walls continue on the interior and further suggests the tripartite nature of the classical layout of the first floor’s formal rooms. The Living room and a dining room perfectly symmetrical upon the center axis. Once in the foyer, straight ahead the visitor is confronted with a glass wall that views the park is sighted opon. Instead of stairs in closets The front door is flanked by two large 11 foot high armoires These soldier-like architectural elements replace the architecture of closets with furniture the house coats and are lit upon opening. a spiral stair in the foreground travels down to a lower entertainment area and wine room. Awarded by the Classical institute of art and architecture.
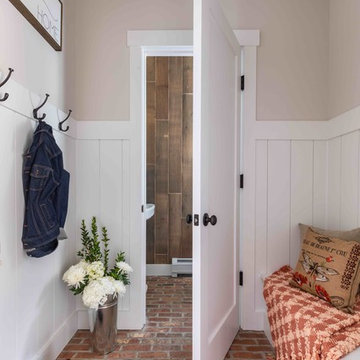
Mud Room
На фото: прихожая в стиле кантри с разноцветными стенами, кирпичным полом и красным полом
На фото: прихожая в стиле кантри с разноцветными стенами, кирпичным полом и красным полом

This side entry is most-used in this busy family home with 4 kids, lots of visitors and a big dog . Re-arranging the space to include an open center Mudroom area, with elbow room for all, was the key. Kids' PR on the left, walk-in pantry next to the Kitchen, and a double door coat closet add to the functional storage.
Space planning and cabinetry: Jennifer Howard, JWH
Cabinet Installation: JWH Construction Management
Photography: Tim Lenz.
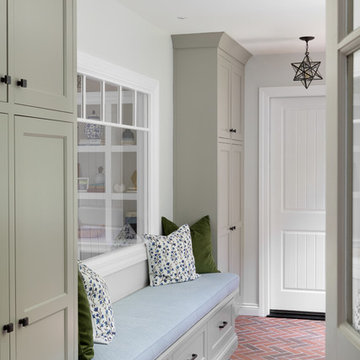
Пример оригинального дизайна: большой тамбур в стиле кантри с кирпичным полом, серыми стенами и красным полом
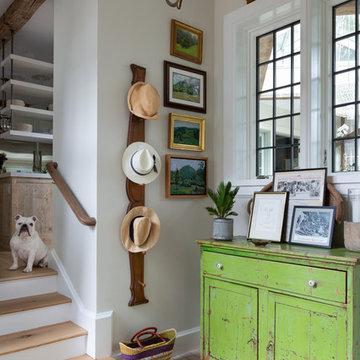
Пример оригинального дизайна: прихожая в морском стиле с серыми стенами и кирпичным полом

Stone Creek Residence - Mud Room and Utility Room
Свежая идея для дизайна: тамбур среднего размера в классическом стиле с белыми стенами, кирпичным полом, голландской входной дверью, коричневой входной дверью и коричневым полом - отличное фото интерьера
Свежая идея для дизайна: тамбур среднего размера в классическом стиле с белыми стенами, кирпичным полом, голландской входной дверью, коричневой входной дверью и коричневым полом - отличное фото интерьера
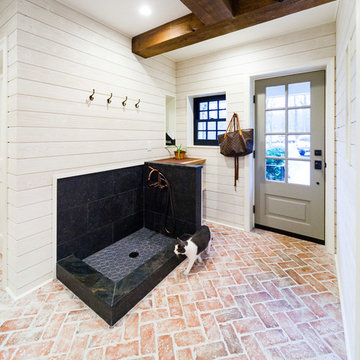
entry door and pet/muck wash station
На фото: большой тамбур в стиле кантри с белыми стенами, кирпичным полом, одностворчатой входной дверью, серой входной дверью и разноцветным полом
На фото: большой тамбур в стиле кантри с белыми стенами, кирпичным полом, одностворчатой входной дверью, серой входной дверью и разноцветным полом
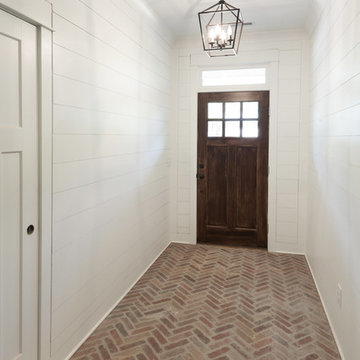
Источник вдохновения для домашнего уюта: фойе среднего размера в стиле кантри с белыми стенами, кирпичным полом, одностворчатой входной дверью, входной дверью из темного дерева и красным полом
Прихожая с полом из известняка и кирпичным полом – фото дизайна интерьера
1