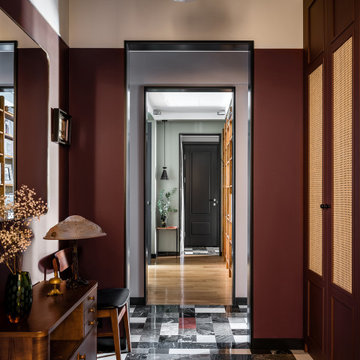Прихожая с кессонным потолком – фото дизайна интерьера
Сортировать:
Бюджет
Сортировать:Популярное за сегодня
41 - 60 из 588 фото
1 из 2

modern front 5-panel glass door entry custom wall wood design treatment entry closet tile floor daylight windows 5-bulb modern chandelier
Свежая идея для дизайна: входная дверь в стиле модернизм с серыми стенами, полом из керамической плитки, черной входной дверью, коричневым полом, кессонным потолком и деревянными стенами - отличное фото интерьера
Свежая идея для дизайна: входная дверь в стиле модернизм с серыми стенами, полом из керамической плитки, черной входной дверью, коричневым полом, кессонным потолком и деревянными стенами - отличное фото интерьера

Comforting yet beautifully curated, soft colors and gently distressed wood work craft a welcoming kitchen. The coffered beadboard ceiling and gentle blue walls in the family room are just the right balance for the quarry stone fireplace, replete with surrounding built-in bookcases. 7” wide-plank Vintage French Oak Rustic Character Victorian Collection Tuscany edge hand scraped medium distressed in Stone Grey Satin Hardwax Oil. For more information please email us at: sales@signaturehardwoods.com

Beautiful custom home by DC Fine Homes in Eugene, OR. Avant Garde Wood Floors is proud to partner with DC Fine Homes to supply specialty wide plank floors. This home features the 9-1/2" wide European Oak planks, aged to perfection using reactive stain technologies that naturally age the tannin in the wood, coloring it from within. Matte sheen finish provides a casual yet elegant luxury that is durable and comfortable.

На фото: фойе в стиле неоклассика (современная классика) с белыми стенами, темным паркетным полом, коричневым полом, кессонным потолком и стенами из вагонки

Entry hall with inlay marble floor and raised panel led glass door
Свежая идея для дизайна: вестибюль среднего размера в классическом стиле с бежевыми стенами, мраморным полом, двустворчатой входной дверью, входной дверью из дерева среднего тона, бежевым полом, кессонным потолком и панелями на стенах - отличное фото интерьера
Свежая идея для дизайна: вестибюль среднего размера в классическом стиле с бежевыми стенами, мраморным полом, двустворчатой входной дверью, входной дверью из дерева среднего тона, бежевым полом, кессонным потолком и панелями на стенах - отличное фото интерьера
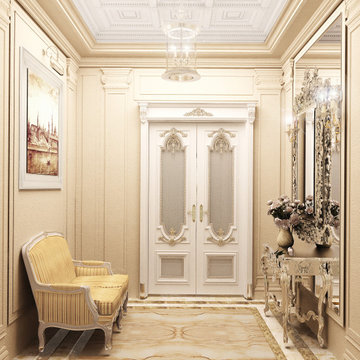
На фото: маленький вестибюль в классическом стиле с бежевыми стенами, мраморным полом, двустворчатой входной дверью, бежевым полом и кессонным потолком для на участке и в саду

This formal living space features a combination of traditional and modern architectural features. This space features a coffered ceiling, two stories of windows, modern light fixtures, built in shelving/bookcases, and a custom cast concrete fireplace surround.
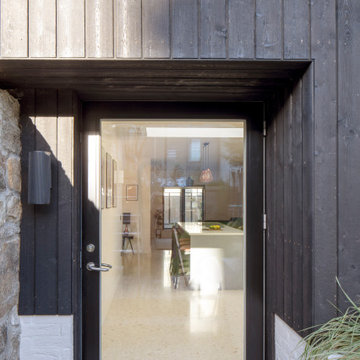
Источник вдохновения для домашнего уюта: вестибюль среднего размера в современном стиле с белыми стенами, полом из терраццо, одностворчатой входной дверью, черной входной дверью, белым полом, кессонным потолком и стенами из вагонки

Clean and bright for a space where you can clear your mind and relax. Unique knots bring life and intrigue to this tranquil maple design. With the Modin Collection, we have raised the bar on luxury vinyl plank. The result is a new standard in resilient flooring. Modin offers true embossed in register texture, a low sheen level, a rigid SPC core, an industry-leading wear layer, and so much more.
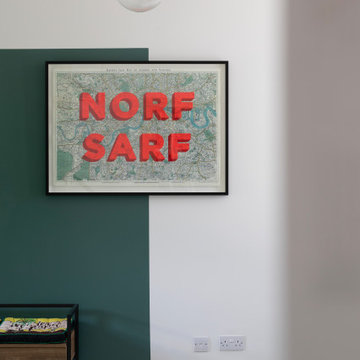
На фото: прихожая среднего размера в современном стиле с мраморным полом, одностворчатой входной дверью, черной входной дверью, разноцветным полом, кессонным потолком и белыми стенами
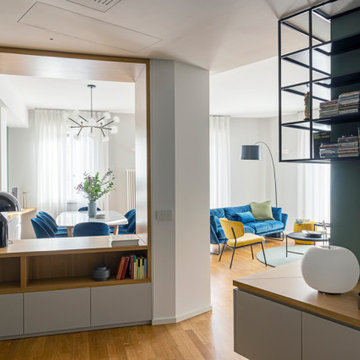
foto di Cristina Galline Bohman
На фото: фойе среднего размера в современном стиле с зелеными стенами, паркетным полом среднего тона, бежевым полом, кессонным потолком и обоями на стенах с
На фото: фойе среднего размера в современном стиле с зелеными стенами, паркетным полом среднего тона, бежевым полом, кессонным потолком и обоями на стенах с
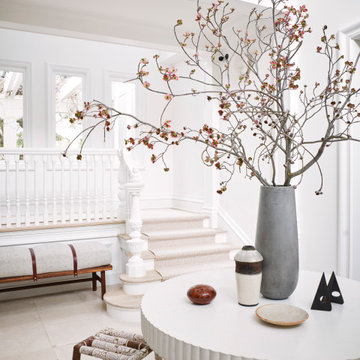
Свежая идея для дизайна: большое фойе в классическом стиле с белыми стенами, полом из травертина, одностворчатой входной дверью, бежевым полом и кессонным потолком - отличное фото интерьера

www.lowellcustomhomes.com - Lake Geneva, WI,
Идея дизайна: большое фойе в классическом стиле с белыми стенами, паркетным полом среднего тона, одностворчатой входной дверью, входной дверью из дерева среднего тона, кессонным потолком и панелями на стенах
Идея дизайна: большое фойе в классическом стиле с белыми стенами, паркетным полом среднего тона, одностворчатой входной дверью, входной дверью из дерева среднего тона, кессонным потолком и панелями на стенах

The Clemont, Plan 2117 - Transitional Style with 3-Car Garage
Идея дизайна: узкая прихожая среднего размера в стиле неоклассика (современная классика) с белыми стенами, паркетным полом среднего тона, черной входной дверью, коричневым полом, кессонным потолком и обоями на стенах
Идея дизайна: узкая прихожая среднего размера в стиле неоклассика (современная классика) с белыми стенами, паркетным полом среднего тона, черной входной дверью, коричневым полом, кессонным потолком и обоями на стенах
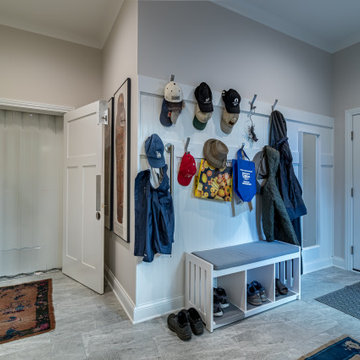
Идея дизайна: тамбур в современном стиле с разноцветными стенами, полом из керамической плитки, одностворчатой входной дверью, белой входной дверью, серым полом, кессонным потолком и панелями на стенах

The E. F. San Juan team created custom exterior brackets for this beautiful home tucked into the natural setting of Burnt Pine Golf Club in Miramar Beach, Florida. We provided Marvin Integrity windows and doors, along with a Marvin Ultimate Multi-slide door system connecting the great room to the outdoor kitchen and dining area, which features upper louvered privacy panels above the grill area and a custom mahogany screen door. Our team also designed the interior trim package and doors.
Challenges:
With many pieces coming together to complete this project, working closely with architect Geoff Chick, builder Chase Green, and interior designer Allyson Runnels was paramount to a successful install. Creating cohesive details that would highlight the simple elegance of this beautiful home was a must. The homeowners desired a level of privacy for their outdoor dining area, so one challenge of creating the louvered panels in that space was making sure they perfectly aligned with the horizontal members of the porch.
Solution:
Our team worked together internally and with the design team to ensure each door, window, piece of trim, and bracket was a perfect match. The large custom exterior brackets beautifully set off the front elevation of the home. One of the standout elements inside is a pair of large glass barn doors with matching transoms. They frame the front entry vestibule and create interest as well as privacy. Adjacent to those is a large custom cypress barn door, also with matching transoms.
The outdoor kitchen and dining area is a highlight of the home, with the great room opening to this space. E. F. San Juan provided a beautiful Marvin Ultimate Multi-slide door system that creates a seamless transition from indoor to outdoor living. The desire for privacy outside gave us the opportunity to create the upper louvered panels and mahogany screen door on the porch, allowing the homeowners and guests to enjoy a meal or time together free from worry, harsh sunlight, and bugs.
We are proud to have worked with such a fantastic team of architects, designers, and builders on this beautiful home and to share the result here!
---
Photography by Jack Gardner
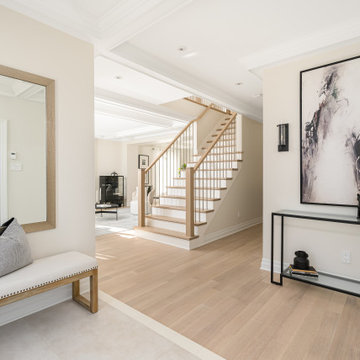
This beautiful totally renovated 4 bedroom home just hit the market. The owners wanted to make sure when potential buyers walked through, they would be able to imagine themselves living here.
A lot of details were incorporated into this luxury property from the steam fireplace in the primary bedroom to tiling and architecturally interesting ceilings.
If you would like a tour of this property we staged in Pointe Claire South, Quebec, contact Linda Gauthier at 514-609-6721.
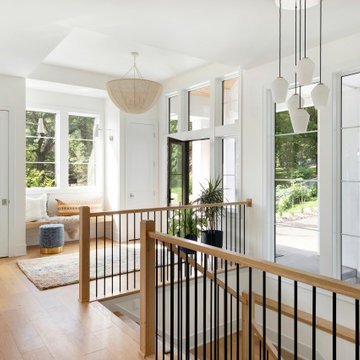
Spacious front entry with wood and metal raiings.
Свежая идея для дизайна: большое фойе в морском стиле с белыми стенами, светлым паркетным полом, одностворчатой входной дверью, стеклянной входной дверью, коричневым полом и кессонным потолком - отличное фото интерьера
Свежая идея для дизайна: большое фойе в морском стиле с белыми стенами, светлым паркетным полом, одностворчатой входной дверью, стеклянной входной дверью, коричневым полом и кессонным потолком - отличное фото интерьера
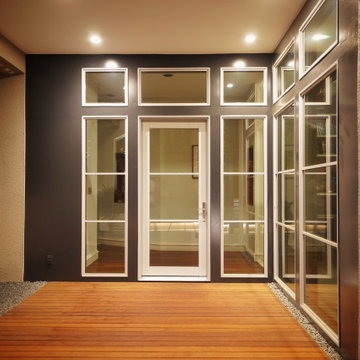
Front door replacement with low-profile architect series Pella windows. The intent was to open the entryway to the new shaded, private deck space and walkway.
Прихожая с кессонным потолком – фото дизайна интерьера
3
