Прихожая с гранитным полом – фото дизайна интерьера
Сортировать:
Бюджет
Сортировать:Популярное за сегодня
121 - 140 из 632 фото
1 из 2
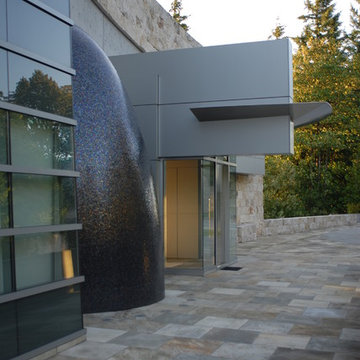
The Lakota Residence occupies a spectacular 10-acre site in the hills above northwest Portland, Oregon. The residence consists of a main house of nearly 10,000 sf and a caretakers cottage/guest house of 1,200 sf over a shop/garage. Both have been sited to capture the four mountain Cascade panorama plus views to the city and the Columbia River gorge while maintaining an internal privacy. The buildings are set in a highly manicured and refined immediate site set within a largely forested environment complete with a variety of wildlife.
Successful business people, the owners desired an elegant but "edgey" retreat that would accommodate an active social life while still functional as "mission control" for their construction materials business. There are days at a time when business is conducted from Lakota. The three-level main house has been benched into an edge of the site. Entry to the middle or main floor occurs from the south with the entry framing distant views to Mt. St. Helens and Mt. Rainier. Conceived as a ruin upon which a modernist house has been built, the radiused and largely opaque stone wall anchors a transparent steel and glass north elevation that consumes the view. Recreational spaces and garage occupy the lower floor while the upper houses sleeping areas at the west end and office functions to the east.
Obsessive with their concern for detail, the owners were involved daily on site during the construction process. Much of the interiors were sketched on site and mocked up at full scale to test formal concepts. Eight years from site selection to move in, the Lakota Residence is a project of the old school process.
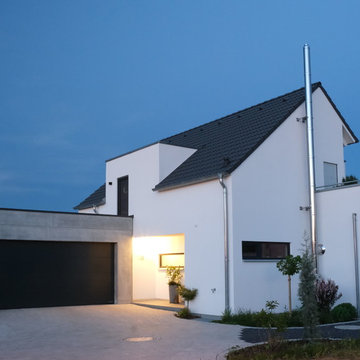
Zu diesem Projekt haben die Bauherren mit vielen eigenen Ideen und Wünschen beigetragen, Handicap war der etwas veraltete Bebauungsplan. Intimität & Weitsicht, Holz & Beton, Bauhausstil und Bebauungsplan, sind einige Gegensätzlichkeiten die in Summe spannende Kontraste erzeugen.
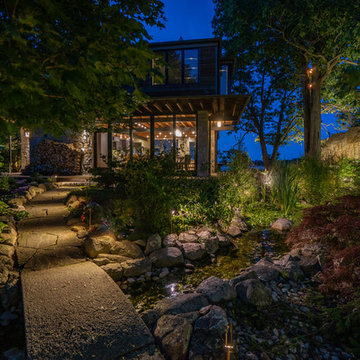
Landscape lighting illuminates the entrance to this oceanside home for an evening dinner.
Пример оригинального дизайна: большая входная дверь в морском стиле с коричневыми стенами, гранитным полом, одностворчатой входной дверью и стеклянной входной дверью
Пример оригинального дизайна: большая входная дверь в морском стиле с коричневыми стенами, гранитным полом, одностворчатой входной дверью и стеклянной входной дверью
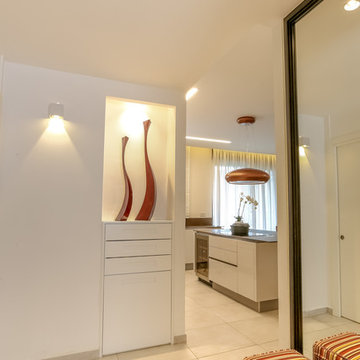
The small entrance to the apartment is made to appear larger with a wall-sized mirror in a dark metal frame. A built-in niche also adds depth to the small space, and creates space for storage and display of artwork.
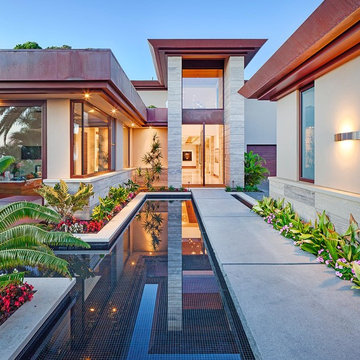
Main entry pivot door with granite slab bridge.
Источник вдохновения для домашнего уюта: огромная входная дверь в современном стиле с бежевыми стенами, гранитным полом, поворотной входной дверью и входной дверью из дерева среднего тона
Источник вдохновения для домашнего уюта: огромная входная дверь в современном стиле с бежевыми стенами, гранитным полом, поворотной входной дверью и входной дверью из дерева среднего тона
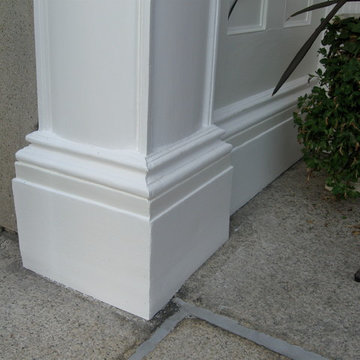
Robert Cagnetta
Идея дизайна: входная дверь в классическом стиле с серыми стенами, гранитным полом и белой входной дверью
Идея дизайна: входная дверь в классическом стиле с серыми стенами, гранитным полом и белой входной дверью
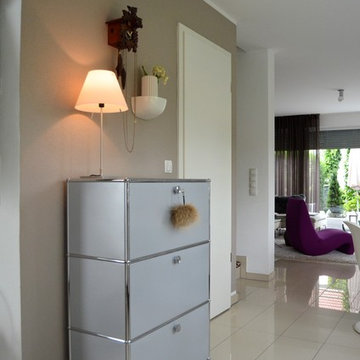
Christina Harmsen
Стильный дизайн: маленькое фойе в современном стиле с бежевыми стенами и гранитным полом для на участке и в саду - последний тренд
Стильный дизайн: маленькое фойе в современном стиле с бежевыми стенами и гранитным полом для на участке и в саду - последний тренд
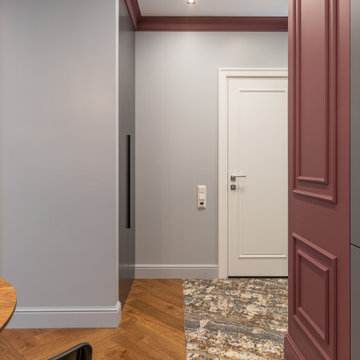
Роскошный натуральный гранит переходит из прихожей — в кухню. Спокойные серо-голубые стены сменяются камерной марсалой.
Стильный дизайн: маленькая входная дверь: освещение в стиле неоклассика (современная классика) с гранитным полом, одностворчатой входной дверью и разноцветным полом для на участке и в саду - последний тренд
Стильный дизайн: маленькая входная дверь: освещение в стиле неоклассика (современная классика) с гранитным полом, одностворчатой входной дверью и разноцветным полом для на участке и в саду - последний тренд
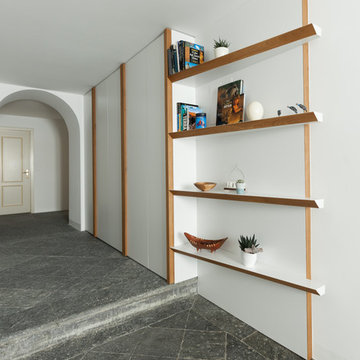
Ph. Josef Ruffoni
Источник вдохновения для домашнего уюта: фойе среднего размера в современном стиле с белыми стенами, гранитным полом и серым полом
Источник вдохновения для домашнего уюта: фойе среднего размера в современном стиле с белыми стенами, гранитным полом и серым полом
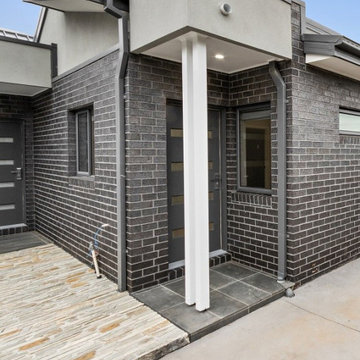
Garden design & landscape construction in Melbourne by Boodle Concepts. Project in Reservoir, featuring natural 'Filetti' Italian stone paving to add texture and visual warmth to the dwellings. Filetti's strong historical roots means it works well with both contemporary and traditional dwellings.
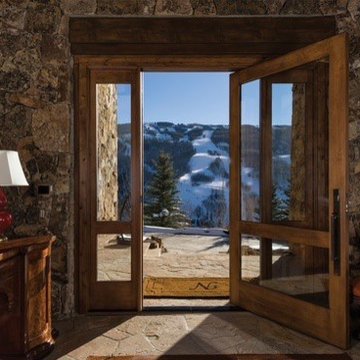
Идея дизайна: прихожая в стиле кантри с гранитным полом, поворотной входной дверью и входной дверью из дерева среднего тона
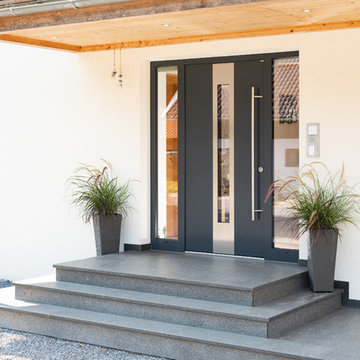
Идея дизайна: маленькая входная дверь в современном стиле с белыми стенами, гранитным полом, одностворчатой входной дверью, черной входной дверью и серым полом для на участке и в саду
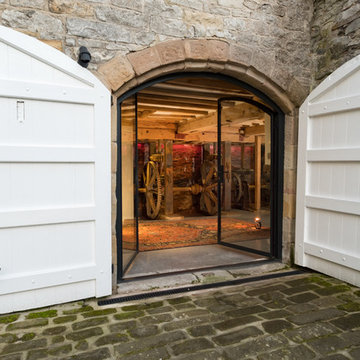
This derelict corn mill was transformed into a modern family home by opening up the interior rooms and installing large glazing systems to brighten up these spaces. Mondrian® steel doors to the entrance of the home were manufactured from galvanised steel which allowed light to flood into the newly renovated open plan interior design.
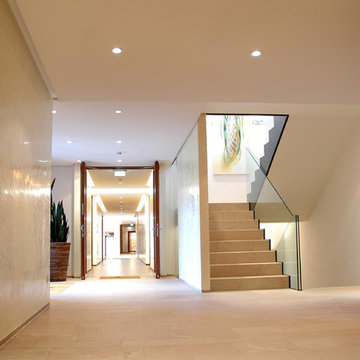
Стильный дизайн: огромное фойе в современном стиле с бежевыми стенами, гранитным полом, двустворчатой входной дверью, синей входной дверью и бежевым полом - последний тренд
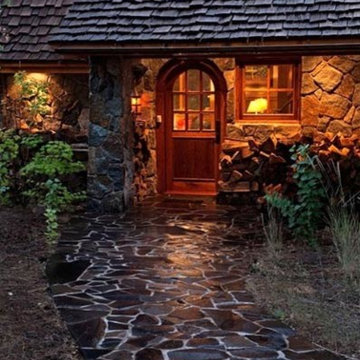
Vance Fox Photography
Пример оригинального дизайна: маленькая входная дверь в стиле рустика с серыми стенами, гранитным полом, одностворчатой входной дверью и входной дверью из дерева среднего тона для на участке и в саду
Пример оригинального дизайна: маленькая входная дверь в стиле рустика с серыми стенами, гранитным полом, одностворчатой входной дверью и входной дверью из дерева среднего тона для на участке и в саду
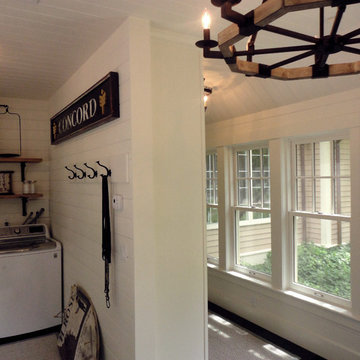
Идея дизайна: большой тамбур в стиле рустика с белыми стенами, черным полом, гранитным полом, поворотной входной дверью и зеленой входной дверью
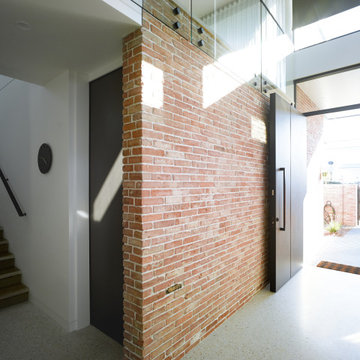
Not your average suburban brick home - this stunning industrial design beautifully combines earth-toned elements with a jeweled plunge pool.
The combination of recycled brick, iron and stone inside and outside creates such a beautifully cohesive theme throughout the house.
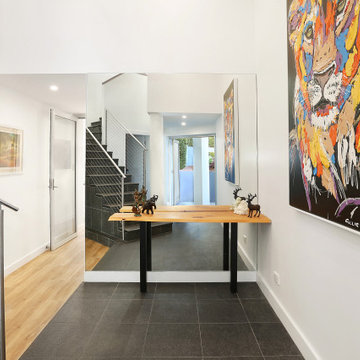
Идея дизайна: фойе среднего размера в современном стиле с белыми стенами, гранитным полом и черным полом
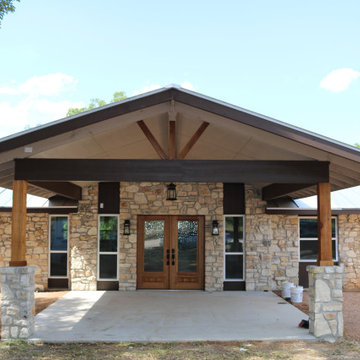
Afterproject is a grand entrance with custom carport and crushed granite driveway.
Источник вдохновения для домашнего уюта: большая входная дверь в стиле кантри с гранитным полом, двустворчатой входной дверью и входной дверью из дерева среднего тона
Источник вдохновения для домашнего уюта: большая входная дверь в стиле кантри с гранитным полом, двустворчатой входной дверью и входной дверью из дерева среднего тона
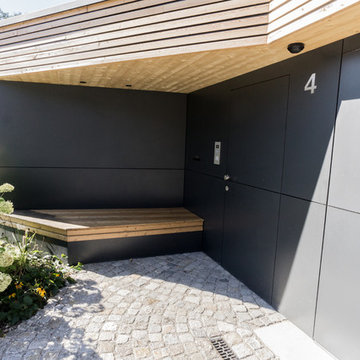
Neubau / Eingangsbau / Garage / Doppelgarage / PROJEKT M.S.M.R.
Der Wunsch des Auftraggebers war, die vorhandene Planung einer herkömmlichen Standard-Doppelgarage für ein traditionelles Wohnhaus im oberbayerischen Stil architektonisch anspruchsvoll zu überarbeiten. Entstanden ist ein Multifunktionsbau, welcher durch zeitgenössische Architektur einen repräsentativen Eingangsbereich mit Doppelgarage, Gartenschuppen und dem bestehenden, traditionellen Wohnhaus verbindet. Das am Wohnhaus seinerzeit sichtbar verwendete Holz für Fenster, Fensterläden und Fassadenverschalung wurde für den Eingangsbau sowohl für die Konstruktion, als auch für die Fassade verwendet und verbindet somit „Bestehendes“ mit „Neuem“. Der neue Eingangsbau friedet das Grundstück Richtung Siedlungsstraße ein. So entsteht ein intimer Gartenbereich, was einen zusätzlichen enormen Mehrwert für die Bewohner darstellt.
Прихожая с гранитным полом – фото дизайна интерьера
7