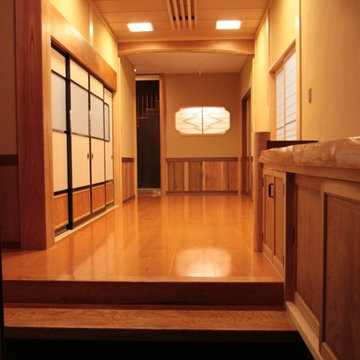Прихожая с деревянным полом и гранитным полом – фото дизайна интерьера
Сортировать:
Бюджет
Сортировать:Популярное за сегодня
1 - 20 из 1 202 фото
1 из 3

Décoration de ce couloir pour lui donner un esprit fort en lien avec le séjour et la cuisine. Ce n'est plus qu'un lieu de passage mais un véritable espace intégrer à l'ambiance générale.
© Ma déco pour tous

Jessie Preza
Стильный дизайн: входная дверь среднего размера в стиле кантри с белыми стенами, деревянным полом, одностворчатой входной дверью, синей входной дверью и серым полом - последний тренд
Стильный дизайн: входная дверь среднего размера в стиле кантри с белыми стенами, деревянным полом, одностворчатой входной дверью, синей входной дверью и серым полом - последний тренд
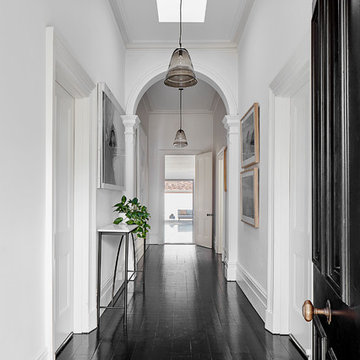
jack lovel
Стильный дизайн: узкая прихожая в современном стиле с белыми стенами, черным полом, деревянным полом, одностворчатой входной дверью и черной входной дверью - последний тренд
Стильный дизайн: узкая прихожая в современном стиле с белыми стенами, черным полом, деревянным полом, одностворчатой входной дверью и черной входной дверью - последний тренд
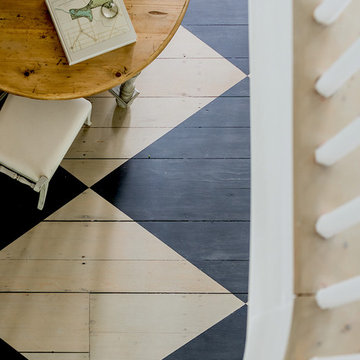
Governor's House Entry by Lisa Tharp. 2019 Bulfinch Award - Interior Design. Photo by Michael J. Lee
Свежая идея для дизайна: фойе в стиле неоклассика (современная классика) с белыми стенами, деревянным полом, одностворчатой входной дверью и черной входной дверью - отличное фото интерьера
Свежая идея для дизайна: фойе в стиле неоклассика (современная классика) с белыми стенами, деревянным полом, одностворчатой входной дверью и черной входной дверью - отличное фото интерьера
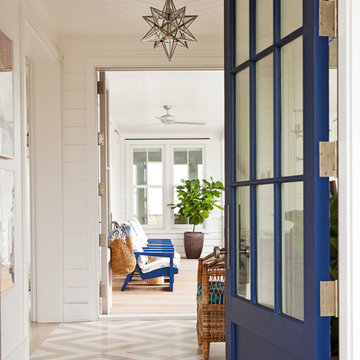
Photo Credit: Julia Lynn
Свежая идея для дизайна: входная дверь в морском стиле с белыми стенами, деревянным полом, одностворчатой входной дверью и синей входной дверью - отличное фото интерьера
Свежая идея для дизайна: входная дверь в морском стиле с белыми стенами, деревянным полом, одностворчатой входной дверью и синей входной дверью - отличное фото интерьера

The entry leads to an open plan parlor floor. with adjacent living room at the front, dining in the middle and open kitchen in the back of the house.. One hidden surprise is the paneled door that opens to reveal a tiny guest bath under the existing staircase. Executive Saarinen arm chairs from are reupholstered in a shiny Knoll 'Tryst' fabric which adds texture and compliments the black lacquer mushroom 1970's table and shiny silver frame of the large round mirror.
Photo: Ward Roberts

This sleek contemporary design capitalizes upon the Dutch Haus wide plank vintage oak floors. A geometric chandelier mirrors the architectural block ceiling with custom hidden lighting, in turn mirroring an exquisitely polished stone fireplace. Floor: 7” wide-plank Vintage French Oak | Rustic Character | DutchHaus® Collection smooth surface | nano-beveled edge | color Erin Grey | Satin Hardwax Oil. For more information please email us at: sales@signaturehardwoods.com
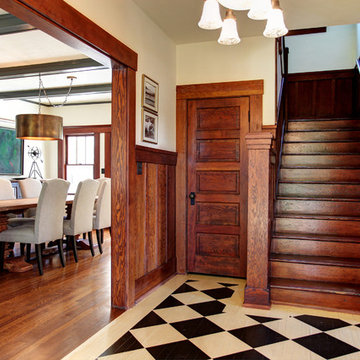
Свежая идея для дизайна: фойе среднего размера в стиле кантри с деревянным полом - отличное фото интерьера
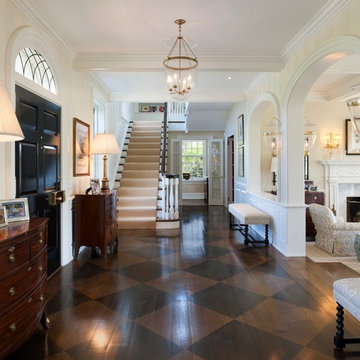
Tom Crane Photography
На фото: фойе: освещение в классическом стиле с бежевыми стенами, деревянным полом, одностворчатой входной дверью, черной входной дверью и коричневым полом
На фото: фойе: освещение в классическом стиле с бежевыми стенами, деревянным полом, одностворчатой входной дверью, черной входной дверью и коричневым полом

We revived this Vintage Charmer w/ modern updates. SWG did the siding on this home a little over 30 years ago and were thrilled to work with the new homeowners on a renovation.
Removed old vinyl siding and replaced with James Hardie Fiber Cement siding and Wood Cedar Shakes (stained) on Gable. We installed James Hardie Window Trim, Soffit, Fascia and Frieze Boards. We updated the Front Porch with new Wood Beam Board, Trim Boards, Ceiling and Lighting. Also, installed Roof Shingles at the Gable end, where there used to be siding to reinstate the roofline. Lastly, installed new Marvin Windows in Black exterior.

Martis Camp Home: Entry Way and Front Door
House built with Savant control system, Lutron Homeworks lighting and shading system. Ruckus Wireless access points. Surgex power protection. In-wall iPads control points. Remote cameras. Climate control: temperature and humidity.

Источник вдохновения для домашнего уюта: фойе среднего размера в современном стиле с желтыми стенами, гранитным полом и серым полом
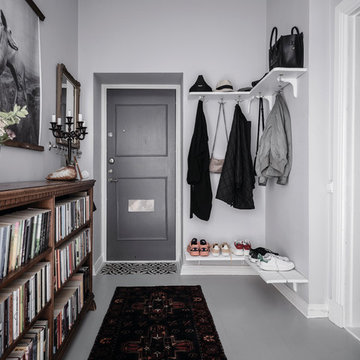
На фото: фойе в скандинавском стиле с белыми стенами, деревянным полом, одностворчатой входной дверью, серой входной дверью и серым полом с
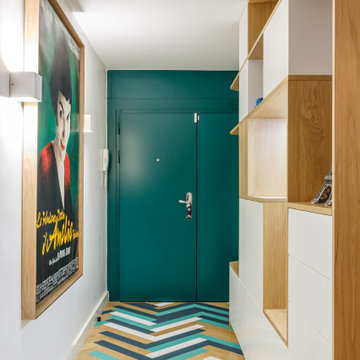
На фото: прихожая в современном стиле с белыми стенами, деревянным полом, одностворчатой входной дверью, зеленой входной дверью и разноцветным полом с
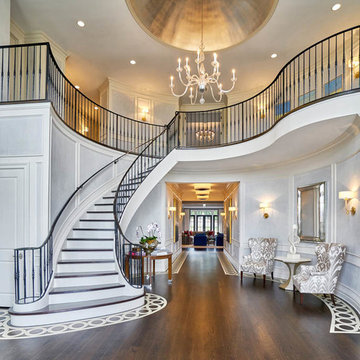
Grand Entry Foyer with walls panels done in Venetian plaster "wrinkled silk" finish by Christianson Lee Studios. Also visible is our painted floor border featuring circular motif and radial geometry. Interior design by Fuller Interiors
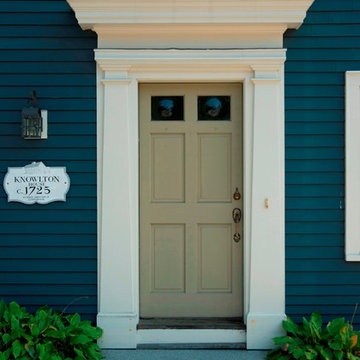
The Abraham Knowlton House (c. 1725) was nearly demolished to make room for the expansion of a nearby commercial building. Thankfully, this historic home was saved from that fate after surviving a long, drawn out battle. When we began the project, the building was in a lamentable state of disrepair due to long-term neglect. Before we could begin on the restoration and renovation of the house proper, we needed to raise the entire structure in order to repair and fortify the foundation. The design project was substantial, involving the transformation of this historic house into beautiful and yet highly functional condominiums. The final design brought this home back to its original, stately appearance while giving it a new lease on life as a home for multiple families.
Winner, 2003 Mary P. Conley Award for historic home restoration and preservation
Photo Credit: Cynthia August
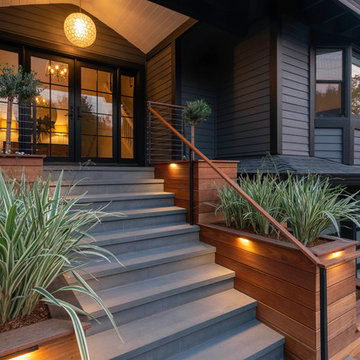
Batu and Bluestone
На фото: прихожая среднего размера в стиле неоклассика (современная классика) с серыми стенами, гранитным полом, двустворчатой входной дверью и серым полом
На фото: прихожая среднего размера в стиле неоклассика (современная классика) с серыми стенами, гранитным полом, двустворчатой входной дверью и серым полом
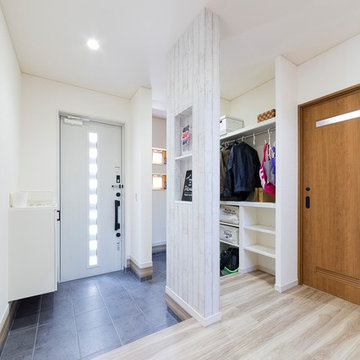
発泡ウレタン断熱工法の暖かい住まい
На фото: узкая прихожая в скандинавском стиле с белыми стенами, одностворчатой входной дверью, белой входной дверью, деревянным полом и белым полом
На фото: узкая прихожая в скандинавском стиле с белыми стенами, одностворчатой входной дверью, белой входной дверью, деревянным полом и белым полом

Sally Painter
Стильный дизайн: маленький тамбур в классическом стиле с серыми стенами, гранитным полом, одностворчатой входной дверью, серой входной дверью и серым полом для на участке и в саду - последний тренд
Стильный дизайн: маленький тамбур в классическом стиле с серыми стенами, гранитным полом, одностворчатой входной дверью, серой входной дверью и серым полом для на участке и в саду - последний тренд
Прихожая с деревянным полом и гранитным полом – фото дизайна интерьера
1
