Прихожая с двустворчатой входной дверью и кессонным потолком – фото дизайна интерьера
Сортировать:
Бюджет
Сортировать:Популярное за сегодня
1 - 20 из 182 фото

Photos of Lakewood Ranch show Design Center Selections to include: flooring, cabinetry, tile, countertops, paint, outdoor limestone and pool tiles. Lighting is temporary.

Clean and bright for a space where you can clear your mind and relax. Unique knots bring life and intrigue to this tranquil maple design. With the Modin Collection, we have raised the bar on luxury vinyl plank. The result is a new standard in resilient flooring. Modin offers true embossed in register texture, a low sheen level, a rigid SPC core, an industry-leading wear layer, and so much more.

We love this formal front entryway featuring a stunning double staircase with a custom wrought iron stair rail, arched entryways, sparkling chandeliers, and mosaic floor tile.
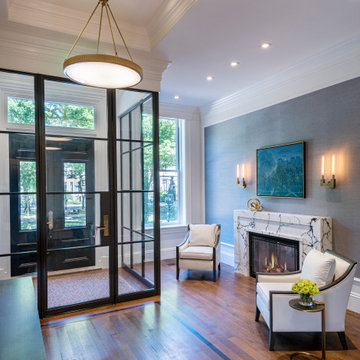
Elegant common foyer with glossy black double doors and enclosed black iron and glass vestibule. Stained white oak hardwood flooring and grey grasscloth wall covering. White coffered ceiling with recessed lighting and lacquered brass chandeliers.

На фото: большое фойе в современном стиле с бежевыми стенами, светлым паркетным полом, двустворчатой входной дверью, черной входной дверью, коричневым полом и кессонным потолком с

Photo : © Julien Fernandez / Amandine et Jules – Hotel particulier a Angers par l’architecte Laurent Dray.
Свежая идея для дизайна: фойе среднего размера в стиле неоклассика (современная классика) с синими стенами, полом из терракотовой плитки, двустворчатой входной дверью, синей входной дверью, разноцветным полом, кессонным потолком и панелями на части стены - отличное фото интерьера
Свежая идея для дизайна: фойе среднего размера в стиле неоклассика (современная классика) с синими стенами, полом из терракотовой плитки, двустворчатой входной дверью, синей входной дверью, разноцветным полом, кессонным потолком и панелями на части стены - отличное фото интерьера
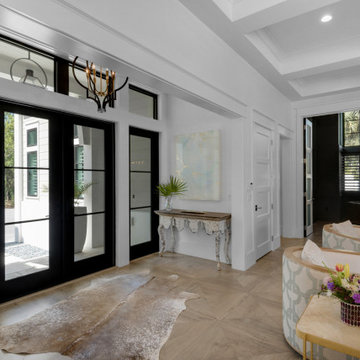
Источник вдохновения для домашнего уюта: большая входная дверь в морском стиле с белыми стенами, двустворчатой входной дверью, стеклянной входной дверью, коричневым полом и кессонным потолком

Complete redesign of this traditional golf course estate to create a tropical paradise with glitz and glam. The client's quirky personality is displayed throughout the residence through contemporary elements and modern art pieces that are blended with traditional architectural features. Gold and brass finishings were used to convey their sparkling charm. And, tactile fabrics were chosen to accent each space so that visitors will keep their hands busy. The outdoor space was transformed into a tropical resort complete with kitchen, dining area and orchid filled pool space with waterfalls.
Photography by Luxhunters Productions

The E. F. San Juan team created custom exterior brackets for this beautiful home tucked into the natural setting of Burnt Pine Golf Club in Miramar Beach, Florida. We provided Marvin Integrity windows and doors, along with a Marvin Ultimate Multi-slide door system connecting the great room to the outdoor kitchen and dining area, which features upper louvered privacy panels above the grill area and a custom mahogany screen door. Our team also designed the interior trim package and doors.
Challenges:
With many pieces coming together to complete this project, working closely with architect Geoff Chick, builder Chase Green, and interior designer Allyson Runnels was paramount to a successful install. Creating cohesive details that would highlight the simple elegance of this beautiful home was a must. The homeowners desired a level of privacy for their outdoor dining area, so one challenge of creating the louvered panels in that space was making sure they perfectly aligned with the horizontal members of the porch.
Solution:
Our team worked together internally and with the design team to ensure each door, window, piece of trim, and bracket was a perfect match. The large custom exterior brackets beautifully set off the front elevation of the home. One of the standout elements inside is a pair of large glass barn doors with matching transoms. They frame the front entry vestibule and create interest as well as privacy. Adjacent to those is a large custom cypress barn door, also with matching transoms.
The outdoor kitchen and dining area is a highlight of the home, with the great room opening to this space. E. F. San Juan provided a beautiful Marvin Ultimate Multi-slide door system that creates a seamless transition from indoor to outdoor living. The desire for privacy outside gave us the opportunity to create the upper louvered panels and mahogany screen door on the porch, allowing the homeowners and guests to enjoy a meal or time together free from worry, harsh sunlight, and bugs.
We are proud to have worked with such a fantastic team of architects, designers, and builders on this beautiful home and to share the result here!
---
Photography by Jack Gardner

The millwork in this entry foyer, which warms and enriches the entire space, is spectacular yet subtle with architecturally interesting shadow boxes, crown molding, and base molding. The double doors and sidelights, along with lattice-trimmed transoms and high windows, allow natural illumination to brighten both the first and second floors. Walnut flooring laid on the diagonal with surrounding detail smoothly separates the entry from the dining room.

2-story open foyer with custom trim work and luxury vinyl flooring.
На фото: огромное фойе в морском стиле с разноцветными стенами, полом из винила, двустворчатой входной дверью, белой входной дверью, разноцветным полом, кессонным потолком и панелями на стенах
На фото: огромное фойе в морском стиле с разноцветными стенами, полом из винила, двустворчатой входной дверью, белой входной дверью, разноцветным полом, кессонным потолком и панелями на стенах

Stepping into this classic glamour dramatic foyer is a fabulous way to feel welcome at home. The color palette is timeless with a bold splash of green which adds drama to the space. Luxurious fabrics, chic furnishings and gorgeous accessories set the tone for this high end makeover which did not involve any structural renovations.
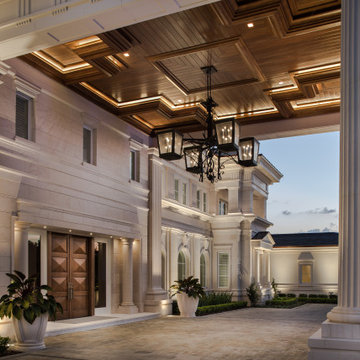
Идея дизайна: огромная прихожая в стиле неоклассика (современная классика) с мраморным полом, двустворчатой входной дверью, входной дверью из темного дерева, бежевым полом и кессонным потолком

This formal living space features a combination of traditional and modern architectural features. This space features a coffered ceiling, two stories of windows, modern light fixtures, built in shelving/bookcases, and a custom cast concrete fireplace surround.

Expansive foyer with detail galore. Coffered ceilings, shiplap, natural oak floors. Stunning rounded staircase with custom coastal carpet. Nautical lighting to enhance the fine points of this uniquely beautiful home.
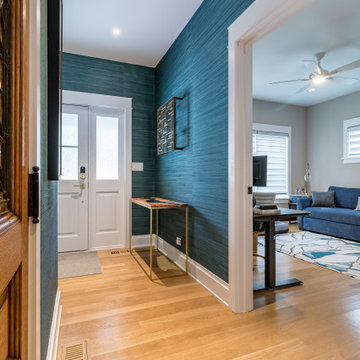
На фото: узкая прихожая в стиле кантри с синими стенами, полом из ламината, двустворчатой входной дверью, белой входной дверью, коричневым полом, кессонным потолком и обоями на стенах с

Walking through the front door of this home is a revelation.
The breathtaking expanse is an unfolding of vignettes, from the entry, living room, into the dining room and the banyan trees and lakes beyond. This interiors is a magnificent introduction into the design that lays ahead
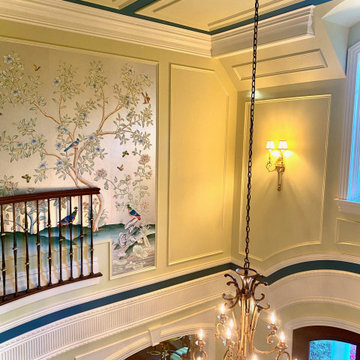
Tall entry foyer with blank walls was awakened with panel moldings, accent paint colors and breath taking hand painted Gracie Studio wall panels.
Свежая идея для дизайна: большое фойе в классическом стиле с зелеными стенами, мраморным полом, двустворчатой входной дверью, коричневой входной дверью, белым полом, кессонным потолком и панелями на части стены - отличное фото интерьера
Свежая идея для дизайна: большое фойе в классическом стиле с зелеными стенами, мраморным полом, двустворчатой входной дверью, коричневой входной дверью, белым полом, кессонным потолком и панелями на части стены - отличное фото интерьера

We love this grand entryway featuring wood floors, vaulted ceilings, and custom molding & millwork!
На фото: огромное фойе в стиле шебби-шик с белыми стенами, темным паркетным полом, двустворчатой входной дверью, белой входной дверью, разноцветным полом, кессонным потолком и панелями на части стены с
На фото: огромное фойе в стиле шебби-шик с белыми стенами, темным паркетным полом, двустворчатой входной дверью, белой входной дверью, разноцветным полом, кессонным потолком и панелями на части стены с
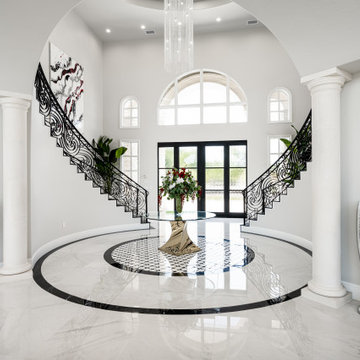
Come get swept away in this foyer! We love the sparkling chandelier, the curved double stairs, marble floors with mosaic and the grandeur of it all.
Пример оригинального дизайна: большое фойе в стиле модернизм с мраморным полом, двустворчатой входной дверью, черной входной дверью, белым полом и кессонным потолком
Пример оригинального дизайна: большое фойе в стиле модернизм с мраморным полом, двустворчатой входной дверью, черной входной дверью, белым полом и кессонным потолком
Прихожая с двустворчатой входной дверью и кессонным потолком – фото дизайна интерьера
1