Прихожая с деревянными стенами – фото дизайна интерьера
Сортировать:
Бюджет
Сортировать:Популярное за сегодня
121 - 140 из 1 053 фото
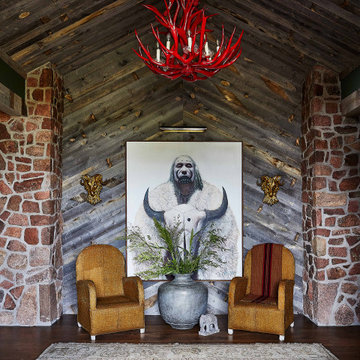
This rustic entryway is the perfect mix of Western and glamorous decor. It features a mix of wooden wall paneling, exposed brick, and dark hardwood floors as well as a Native American painting as the focal point. These are contrasted with gold ornamentation and a vibrant red, lacquered antler chandelier.

Entry foyer with limestone floors, groin vault ceiling, wormy chestnut, steel entry doors, antique chandelier, large base molding, arched doorways
Идея дизайна: большое фойе в классическом стиле с белыми стенами, полом из известняка, металлической входной дверью, бежевым полом, деревянными стенами и двустворчатой входной дверью
Идея дизайна: большое фойе в классическом стиле с белыми стенами, полом из известняка, металлической входной дверью, бежевым полом, деревянными стенами и двустворчатой входной дверью
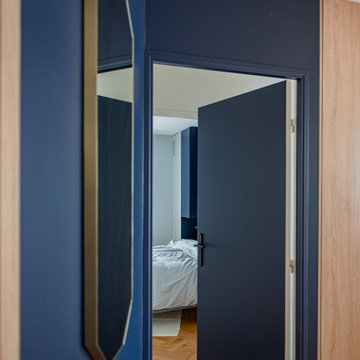
Стильный дизайн: фойе среднего размера в стиле модернизм с синими стенами и деревянными стенами - последний тренд
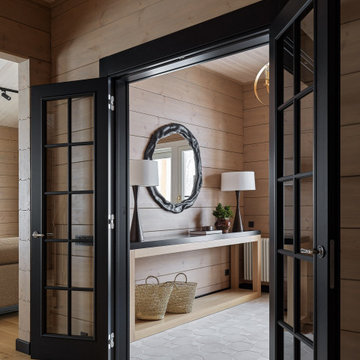
Идея дизайна: прихожая среднего размера в стиле рустика с полом из керамогранита, одностворчатой входной дверью, деревянным потолком и деревянными стенами

玄関ホール内観−3。夜景。照明は原則、間接照明とした
Свежая идея для дизайна: большая узкая прихожая со шкафом для обуви в восточном стиле с коричневыми стенами, светлым паркетным полом, раздвижной входной дверью, входной дверью из светлого дерева, коричневым полом, балками на потолке и деревянными стенами - отличное фото интерьера
Свежая идея для дизайна: большая узкая прихожая со шкафом для обуви в восточном стиле с коричневыми стенами, светлым паркетным полом, раздвижной входной дверью, входной дверью из светлого дерева, коричневым полом, балками на потолке и деревянными стенами - отличное фото интерьера

The interior view of the side entrance looking out onto the carport with extensive continuation of floor, wall, and ceiling materials.
Custom windows, doors, and hardware designed and furnished by Thermally Broken Steel USA.
Other sources:
Kuro Shou Sugi Ban Charred Cypress Cladding and Western Hemlock ceiling: reSAWN TIMBER Co.

This Australian-inspired new construction was a successful collaboration between homeowner, architect, designer and builder. The home features a Henrybuilt kitchen, butler's pantry, private home office, guest suite, master suite, entry foyer with concealed entrances to the powder bathroom and coat closet, hidden play loft, and full front and back landscaping with swimming pool and pool house/ADU.

玄関ポーチ
Пример оригинального дизайна: огромная входная дверь в стиле ретро с серыми стенами, гранитным полом, одностворчатой входной дверью, входной дверью из дерева среднего тона, серым полом, деревянным потолком и деревянными стенами
Пример оригинального дизайна: огромная входная дверь в стиле ретро с серыми стенами, гранитным полом, одностворчатой входной дверью, входной дверью из дерева среднего тона, серым полом, деревянным потолком и деревянными стенами
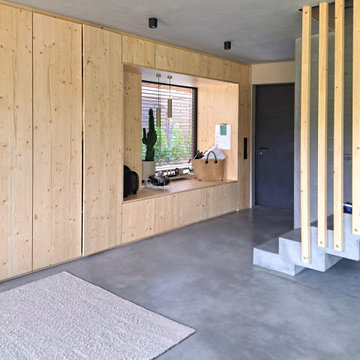
Eingangsbereich mit Einbaugarderobe und Sitzfenster. Flügelgeglätteter Sichtbetonboden mit Betonkernaktivierung und Sichtbetontreppe mit Holzgeländer
Свежая идея для дизайна: огромная прихожая в стиле модернизм с серыми стенами, бетонным полом, одностворчатой входной дверью, серой входной дверью, серым полом и деревянными стенами - отличное фото интерьера
Свежая идея для дизайна: огромная прихожая в стиле модернизм с серыми стенами, бетонным полом, одностворчатой входной дверью, серой входной дверью, серым полом и деревянными стенами - отличное фото интерьера
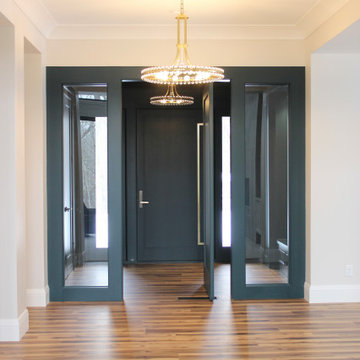
Crystorama "Clover" Aged Brass chandeliers hang in the entry and airlock of a new home built n Bettendorf, Iowa. Lighting by Village Home Stores for Windmiller Design + Build of the Quad Cities.
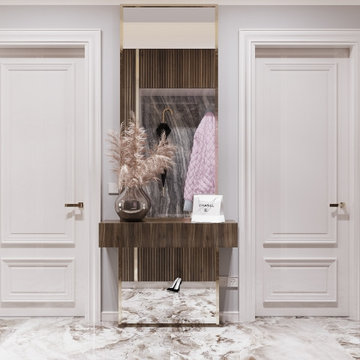
What a beauty of a #entryway. This interior design by @marian.visterniceanu really is a stunning representation of what #modernclassic is.
Идея дизайна: прихожая среднего размера в современном стиле с белыми стенами, мраморным полом, разноцветным полом, деревянным потолком и деревянными стенами
Идея дизайна: прихожая среднего размера в современном стиле с белыми стенами, мраморным полом, разноцветным полом, деревянным потолком и деревянными стенами

玄関ホールを全て土間にした多目的なスペース。半屋外的な雰囲気を出している。また、1F〜2Fへのスケルトン階段横に大型本棚を設置。
Источник вдохновения для домашнего уюта: узкая прихожая среднего размера в стиле лофт с белыми стенами, бетонным полом, одностворчатой входной дверью, металлической входной дверью, серым полом, деревянным потолком и деревянными стенами
Источник вдохновения для домашнего уюта: узкая прихожая среднего размера в стиле лофт с белыми стенами, бетонным полом, одностворчатой входной дверью, металлической входной дверью, серым полом, деревянным потолком и деревянными стенами

Custom Water Front Home (remodel)
Balboa Peninsula (Newport Harbor Frontage) remodeling exterior and interior throughout and keeping the heritage them fully intact. http://ZenArchitect.com
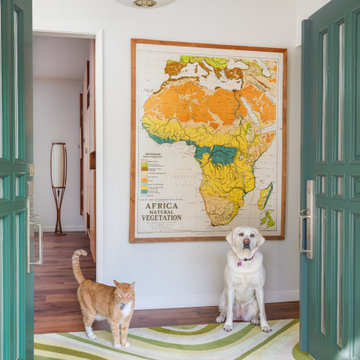
• Custom carpet - Angela Adams
Свежая идея для дизайна: входная дверь среднего размера в стиле ретро с белыми стенами, темным паркетным полом, двустворчатой входной дверью, коричневым полом, синей входной дверью и деревянными стенами - отличное фото интерьера
Свежая идея для дизайна: входная дверь среднего размера в стиле ретро с белыми стенами, темным паркетным полом, двустворчатой входной дверью, коричневым полом, синей входной дверью и деревянными стенами - отличное фото интерьера
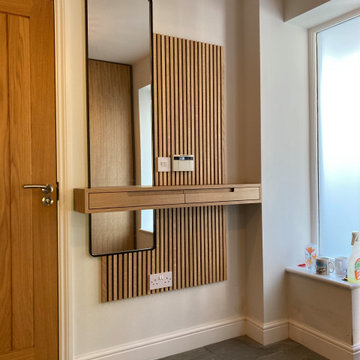
A modern oak key shelf and custom made mirror installation, set on top of oak slats.
Стильный дизайн: узкая прихожая среднего размера в стиле модернизм с белыми стенами, одностворчатой входной дверью и деревянными стенами - последний тренд
Стильный дизайн: узкая прихожая среднего размера в стиле модернизм с белыми стенами, одностворчатой входной дверью и деревянными стенами - последний тренд

Пример оригинального дизайна: большое фойе в морском стиле с белыми стенами, светлым паркетным полом, поворотной входной дверью, черной входной дверью, бежевым полом, сводчатым потолком и деревянными стенами

Architect: Michael Morrow, Kinneymorrow Architecture
Builder: Galvas Construction
For this contemporary beach escape in the affluent resort community of Alys Beach, Florida, the team at E. F. San Juan constructed a series of unique Satina™ tropical hardwood screens that form parts of the home’s facade, railings, courtyard gate, and more. “Architect Michael Morrow of Kinneymorrow Architecture came to us with his design inspiration, and I have to say that we knocked it out of the park,” says E. F. San Juan’s president, Edward San Juan.
Challenges:
The seeming simplicity of this exterior facade is deceptively complex. The horizontal lines and spacing that Michael wanted to carry through the facade encompassed gates, shutters, screens, balcony rails, and rain shields had to be incredibly precise to fit seamlessly and remain intact through the years. “It’s always a challenge to execute contemporary details, as there is nowhere to hide imperfections,” says Michael. “The reality of being in a seaside climate compounded on top of that, especially working with wood.”
Solution:
The E. F. San Juan engineering department worked out the complex fabrication details required to make Michael’s design inspiration come together, and the team at Galvas Construction did an excellent job of installing all pieces to bring the plan to fruition. We used our trademarked Satina™ tropical hardwood to fabricate the facade and engineered tertiary attachment methods into the components to ensure longevity. “This was one of the most complex exteriors we have engineered, and, as always, we loved the challenge,” Edward says.
Michael adds, “The exterior woodwork on this project is the project, and so this one would not have been possible without E. F. San Juan. Collaborating was a joy, from working out the details to the exquisite realization. These folks have forgotten more about wood than most people will ever know in the first place!”
Thank you to Michael, Kinneymorrow, and the team at Galvas Construction for choosing E. F. San Juan.
---
Photography courtesy of Alys Beach

Arriving at the home, attention is immediately drawn to the dramatic curving staircase with glass balustrade which graces the entryway and leads to the open mezzanine. Architecture and interior design by Pierre Hoppenot, Studio PHH Architects.
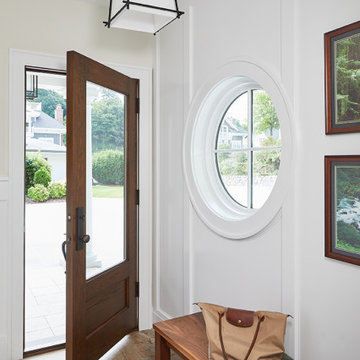
Informal Foyer
Пример оригинального дизайна: узкая прихожая среднего размера в стиле неоклассика (современная классика) с белыми стенами, одностворчатой входной дверью, входной дверью из дерева среднего тона, разноцветным полом, полом из сланца и деревянными стенами
Пример оригинального дизайна: узкая прихожая среднего размера в стиле неоклассика (современная классика) с белыми стенами, одностворчатой входной дверью, входной дверью из дерева среднего тона, разноцветным полом, полом из сланца и деревянными стенами

На фото: огромная узкая прихожая в современном стиле с мраморным полом, одностворчатой входной дверью, коричневой входной дверью, бежевым полом, деревянным потолком и деревянными стенами
Прихожая с деревянными стенами – фото дизайна интерьера
7