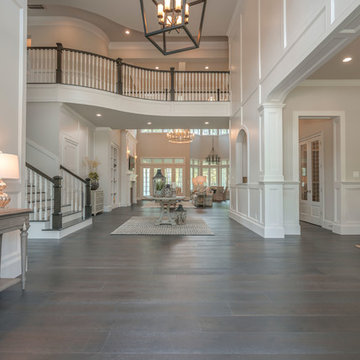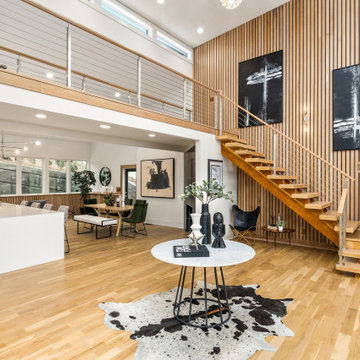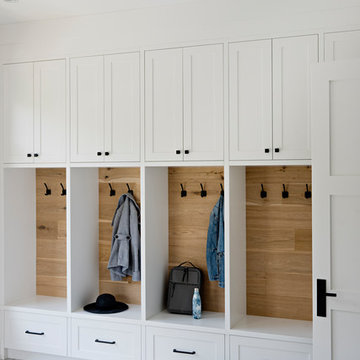Прихожая с деревянными стенами – фото дизайна интерьера
Сортировать:
Бюджет
Сортировать:Популярное за сегодня
1 - 20 из 1 054 фото
1 из 2

Dans cette maison datant de 1993, il y avait une grande perte de place au RDCH; Les clients souhaitaient une rénovation totale de ce dernier afin de le restructurer. Ils rêvaient d'un espace évolutif et chaleureux. Nous avons donc proposé de re-cloisonner l'ensemble par des meubles sur mesure et des claustras. Nous avons également proposé d'apporter de la lumière en repeignant en blanc les grandes fenêtres donnant sur jardin et en retravaillant l'éclairage. Et, enfin, nous avons proposé des matériaux ayant du caractère et des coloris apportant du peps!

На фото: огромная прихожая в морском стиле с бежевыми стенами, светлым паркетным полом, бежевым полом, потолком из вагонки и деревянными стенами с

На фото: большое фойе в современном стиле с белыми стенами, полом из известняка, одностворчатой входной дверью, входной дверью из дерева среднего тона, серым полом и деревянными стенами

A custom lacquered orange pivot gate at the double-sided cedar wood slats courtyard enclosure provides both privacy and creates movement and pattern at the entry court.

A custom walnut slat wall feature elevates this mudroom wall while providing easily accessible hooks.
На фото: маленький тамбур в современном стиле с белыми стенами, светлым паркетным полом, коричневым полом и деревянными стенами для на участке и в саду
На фото: маленький тамбур в современном стиле с белыми стенами, светлым паркетным полом, коричневым полом и деревянными стенами для на участке и в саду

Свежая идея для дизайна: большое фойе в стиле кантри с белыми стенами, коричневым полом, паркетным полом среднего тона, двустворчатой входной дверью, входной дверью из темного дерева и деревянными стенами - отличное фото интерьера

Идея дизайна: тамбур в морском стиле с бежевыми стенами, одностворчатой входной дверью, стеклянной входной дверью, серым полом и деревянными стенами

Large open entry with dual lanterns. Single French door with side lights.
Идея дизайна: огромное фойе в морском стиле с бежевыми стенами, темным паркетным полом, одностворчатой входной дверью, входной дверью из темного дерева, коричневым полом, кессонным потолком и деревянными стенами
Идея дизайна: огромное фойе в морском стиле с бежевыми стенами, темным паркетным полом, одностворчатой входной дверью, входной дверью из темного дерева, коричневым полом, кессонным потолком и деревянными стенами

Стильный дизайн: большое фойе в морском стиле с белыми стенами, светлым паркетным полом, поворотной входной дверью, черной входной дверью, бежевым полом, сводчатым потолком и деревянными стенами - последний тренд

Eastview Before & After Exterior Renovation
Enhancing a home’s exterior curb appeal doesn’t need to be a daunting task. With some simple design refinements and creative use of materials we transformed this tired 1950’s style colonial with second floor overhang into a classic east coast inspired gem. Design enhancements include the following:
• Replaced damaged vinyl siding with new LP SmartSide, lap siding and trim
• Added additional layers of trim board to give windows and trim additional dimension
• Applied a multi-layered banding treatment to the base of the second-floor overhang to create better balance and separation between the two levels of the house
• Extended the lower-level window boxes for visual interest and mass
• Refined the entry porch by replacing the round columns with square appropriately scaled columns and trim detailing, removed the arched ceiling and increased the ceiling height to create a more expansive feel
• Painted the exterior brick façade in the same exterior white to connect architectural components. A soft blue-green was used to accent the front entry and shutters
• Carriage style doors replaced bland windowless aluminum doors
• Larger scale lantern style lighting was used throughout the exterior

Свежая идея для дизайна: фойе среднего размера в стиле модернизм с полом из сланца, серым полом, деревянным потолком и деревянными стенами - отличное фото интерьера

The beautiful entryway to our Hampton's style home.
Стильный дизайн: большое фойе: освещение в морском стиле с белыми стенами, темным паркетным полом, одностворчатой входной дверью, белой входной дверью, коричневым полом и деревянными стенами - последний тренд
Стильный дизайн: большое фойе: освещение в морском стиле с белыми стенами, темным паркетным полом, одностворчатой входной дверью, белой входной дверью, коричневым полом и деревянными стенами - последний тренд

Light and connections to gardens is brought about by simple alterations to an existing 1980 duplex. New fences and timber screens frame the street entry and provide sense of privacy while painting connection to the street. Extracting some components provides for internal courtyards that flood light to the interiors while creating valuable outdoor spaces for dining and relaxing.

Take a home that has seen many lives and give it yet another one! This entry foyer got opened up to the kitchen and now gives the home a flow it had never seen.

The exterior siding slides into the interior spaces at specific moments, contrasting with the interior designer's bold color choices to create a sense of the unexpected. Photography: Andrew Pogue Photography.

Свежая идея для дизайна: тамбур в стиле неоклассика (современная классика) с белыми стенами, разноцветным полом и деревянными стенами - отличное фото интерьера

Gentle natural light filters through a timber screened outdoor space, creating a calm and breezy undercroft entry to this inner-city cottage.
Свежая идея для дизайна: входная дверь среднего размера в стиле модернизм с черными стенами, бетонным полом, раздвижной входной дверью, черной входной дверью, балками на потолке и деревянными стенами - отличное фото интерьера
Свежая идея для дизайна: входная дверь среднего размера в стиле модернизм с черными стенами, бетонным полом, раздвижной входной дверью, черной входной дверью, балками на потолке и деревянными стенами - отличное фото интерьера

We assisted with building and furnishing this model home.
The entry way is two story. We kept the furnishings minimal, simply adding wood trim boxes.

Original trio of windows, with new muranti siding in the entry, and new mid-century inspired front door.
На фото: большая входная дверь в стиле ретро с коричневыми стенами, бетонным полом, одностворчатой входной дверью, черной входной дверью, серым полом и деревянными стенами
На фото: большая входная дверь в стиле ретро с коричневыми стенами, бетонным полом, одностворчатой входной дверью, черной входной дверью, серым полом и деревянными стенами

Пример оригинального дизайна: большой тамбур в стиле рустика с полом из сланца, одностворчатой входной дверью, входной дверью из темного дерева, серым полом, деревянным потолком, деревянными стенами и коричневыми стенами
Прихожая с деревянными стенами – фото дизайна интерьера
1