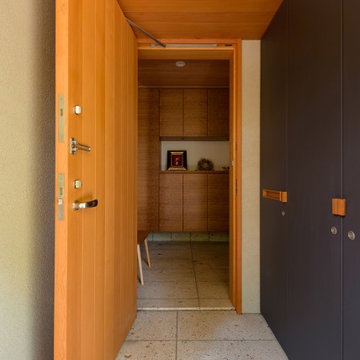Прихожая с деревянным потолком – фото дизайна интерьера
Сортировать:
Бюджет
Сортировать:Популярное за сегодня
21 - 40 из 1 102 фото

Пример оригинального дизайна: большая узкая прихожая в стиле кантри с белыми стенами, светлым паркетным полом, одностворчатой входной дверью, черной входной дверью, бежевым полом, деревянным потолком и панелями на части стены

We lovingly named this project our Hide & Seek House. Our clients had done a full home renovation a decade prior, but they realized that they had not built in enough storage in their home, leaving their main living spaces cluttered and chaotic. They commissioned us to bring simplicity and order back into their home with carefully planned custom casework in their entryway, living room, dining room and kitchen. We blended the best of Scandinavian and Japanese interiors to create a calm, minimal, and warm space for our clients to enjoy.

This mudroom leads to the back porch which connects to walking trails and the quaint Serenbe community.
Источник вдохновения для домашнего уюта: маленькая прихожая в скандинавском стиле с белыми стенами, светлым паркетным полом, деревянным потолком и стенами из вагонки для на участке и в саду
Источник вдохновения для домашнего уюта: маленькая прихожая в скандинавском стиле с белыми стенами, светлым паркетным полом, деревянным потолком и стенами из вагонки для на участке и в саду

Gut renovation of mudroom and adjacent powder room. Included custom paneling, herringbone brick floors with radiant heat, and addition of storage and hooks.

The brief was to design a portico side Extension for an existing home to add more storage space for shoes, coats and above all, create a warm welcoming entrance to their home.
Materials - Brick (to match existing) and birch plywood.
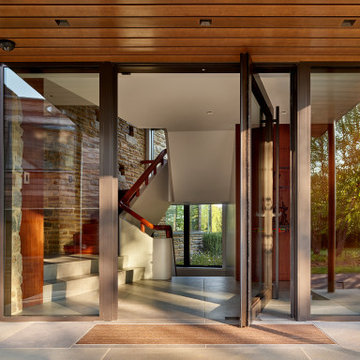
A new floor-to-ceiling steel-and-glass pivot door with glass side lites marks the home’s front entry.
Ipe hardwood; VistaLuxe fixed windows and pivot door via North American Windows and Doors; Element by Tech Lighting recessed lighting; Lea Ceramiche Waterfall porcelain stoneware tiles

Пример оригинального дизайна: тамбур в стиле кантри с бежевыми стенами, серым полом, деревянным потолком и деревянными стенами

This mudroom uses skylights and large windows to let in the light and maximize the view of the yard (and keep an eye on the kids!). With swinging hammock chairs to enjoy the evening stars through the velux windows. All this whilst still optimizing storage for coats and shoes With blue reef oak cabinets and cedar furniture. The heated Versailles tile floor adds additional warmth and comfort.

a mid-century door pull detail at the smooth rose color entry panel complements and contrasts the texture and tone of the black brick exterior wall at the front facade

PNW Modern entryway with textured tile wall accent, tongue and groove ceiling detail, and shou sugi wall accent. This entry is decorated beautifully with a custom console table and commissioned art piece by DeAnn Art Studio.
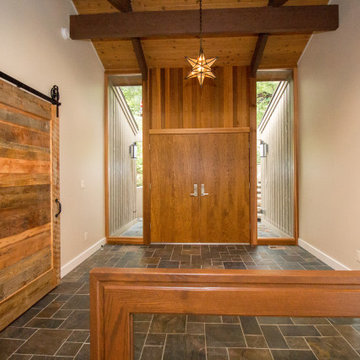
A fun eclectic remodel for our clients on the lake.
На фото: фойе в стиле ретро с полом из сланца, двустворчатой входной дверью, входной дверью из дерева среднего тона и деревянным потолком
На фото: фойе в стиле ретро с полом из сланца, двустворчатой входной дверью, входной дверью из дерева среднего тона и деревянным потолком

Cable Railing on Ash Floating Stairs
These Vermont homeowners were looking for a custom stair and railing system that saved space and kept their space open. For the materials, they chose to order two FLIGHT Systems. Their design decisions included a black stringer, colonial gray posts, and Ash treads with a Storm Gray finish. This finished project looks amazing when paired with the white interior and gray stone flooring, and pulls together the open views of the surrounding bay.

The angle of the entry creates a flow of circulation that welcomes visitors while providing a nook for shoes and coats. Photography: Andrew Pogue Photography.

Kendrick's Cabin is a full interior remodel, turning a traditional mountain cabin into a modern, open living space.
The walls and ceiling were white washed to give a nice and bright aesthetic. White the original wood beams were kept dark to contrast the white. New, larger windows provide more natural light while making the space feel larger. Steel and metal elements are incorporated throughout the cabin to balance the rustic structure of the cabin with a modern and industrial element.
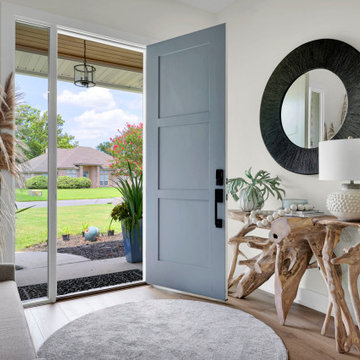
Свежая идея для дизайна: прихожая в морском стиле с одностворчатой входной дверью, синей входной дверью и деревянным потолком - отличное фото интерьера

Beautiful Exterior Entryway designed by Mary-anne Tobin, designer and owner of Design Addiction. Based in Waikato.
Идея дизайна: большая входная дверь в стиле модернизм с белыми стенами, бетонным полом, двустворчатой входной дверью, черной входной дверью, серым полом и деревянным потолком
Идея дизайна: большая входная дверь в стиле модернизм с белыми стенами, бетонным полом, двустворчатой входной дверью, черной входной дверью, серым полом и деревянным потолком

Double height entry with vaulted rift white oak ceiling and hand rail
Пример оригинального дизайна: большое фойе в стиле модернизм с белыми стенами, светлым паркетным полом и деревянным потолком
Пример оригинального дизайна: большое фойе в стиле модернизм с белыми стенами, светлым паркетным полом и деревянным потолком
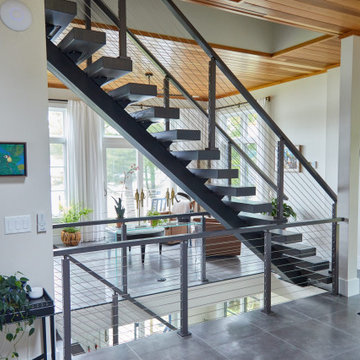
Cable Railing on Ash Floating Stairs
These Vermont homeowners were looking for a custom stair and railing system that saved space and kept their space open. For the materials, they chose to order two FLIGHT Systems. Their design decisions included a black stringer, colonial gray posts, and Ash treads with a Storm Gray finish. This finished project looks amazing when paired with the white interior and gray stone flooring, and pulls together the open views of the surrounding bay.

Источник вдохновения для домашнего уюта: входная дверь среднего размера с серыми стенами, раздвижной входной дверью, входной дверью из светлого дерева, серым полом, деревянным потолком и деревянными стенами
Прихожая с деревянным потолком – фото дизайна интерьера
2
