Прихожая с черными стенами – фото дизайна интерьера
Сортировать:
Бюджет
Сортировать:Популярное за сегодня
141 - 160 из 1 158 фото
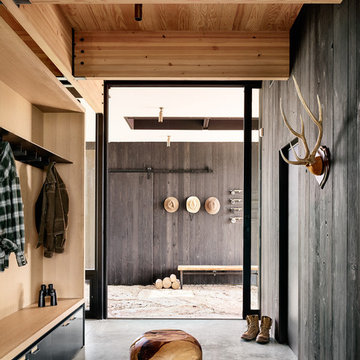
Пример оригинального дизайна: тамбур среднего размера в стиле рустика с черными стенами и бетонным полом
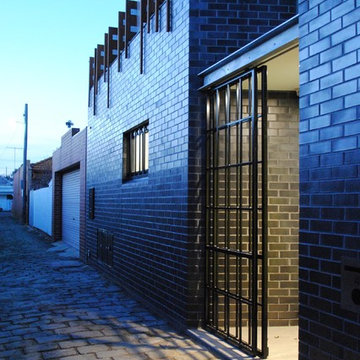
The first floor is set back from the boundary, forming a first floor terrace on the north west corner. A screen of irregular timber fins and vertical battens forms a capping around the terrace, softening the hard edge of the brickwork and echoing creeper-clad lattice topping neighbouring fences.
Photographer: Carrie Chilton
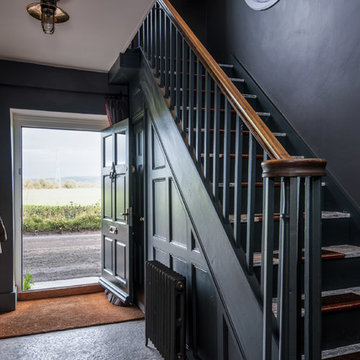
Источник вдохновения для домашнего уюта: узкая прихожая среднего размера в классическом стиле с черными стенами, одностворчатой входной дверью и черной входной дверью
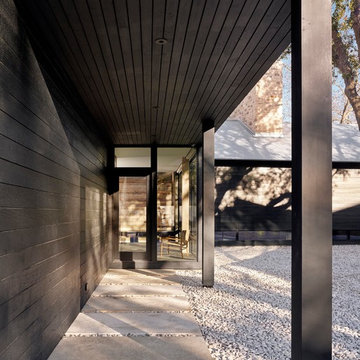
This modern home sits among a set of tall reside oak trees, which add to a sense of privacy and connection to nature.
Идея дизайна: тамбур в стиле модернизм с черными стенами, одностворчатой входной дверью и черной входной дверью
Идея дизайна: тамбур в стиле модернизм с черными стенами, одностворчатой входной дверью и черной входной дверью

Courtyard style garden with exposed concrete and timber cabana. The swimming pool is tiled with a white sandstone, This courtyard garden design shows off a great mixture of materials and plant species. Courtyard gardens are one of our specialties. This Garden was designed by Michael Cooke Garden Design. Effective courtyard garden is about keeping the design of the courtyard simple. Small courtyard gardens such as this coastal garden in Clovelly are about keeping the design simple.
The swimming pool is tiled internally with a really dark mosaic tile which contrasts nicely with the sandstone coping around the pool.
The cabana is a cool mixture of free form concrete, Spotted Gum vertical slats and a lined ceiling roof. The flooring is also Spotted Gum to tie in with the slats.
Photos by Natalie Hunfalvay
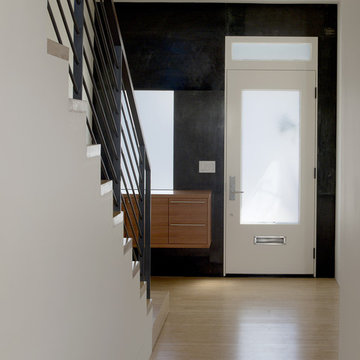
As a Queen Anne Victorian, the decorative façade of this residence was restored while the interior was completely reconfigured to honor a contemporary lifestyle. The hinged "bay window" garage door is a primary component in the renovation. Given the parameters of preserving the historic character, the motorized swinging doors were constructed to match the original bay window. Though the exterior appearance was maintained, the upper two units were combined into one residence creating an opportunity to open the space allowing for light to fill the house from front to back. An expansive North facing window and door system frames the view of downtown and connects the living spaces to a large deck. The skylit stair winds through the house beginning as a grounded feature of the entry and becoming more transparent as the wood and steel structure are exposed and illuminated.
Ken Gutmaker, Photography

Стильный дизайн: тамбур в морском стиле с черными стенами, светлым паркетным полом и стенами из вагонки - последний тренд

Moody mudroom with Farrow & Ball painted black shiplap walls, built in pegs for coats, and a custom made bench with hidden storage and gold hardware.
Свежая идея для дизайна: маленький тамбур в стиле фьюжн с черными стенами, паркетным полом среднего тона, коричневым полом и стенами из вагонки для на участке и в саду - отличное фото интерьера
Свежая идея для дизайна: маленький тамбур в стиле фьюжн с черными стенами, паркетным полом среднего тона, коричневым полом и стенами из вагонки для на участке и в саду - отличное фото интерьера
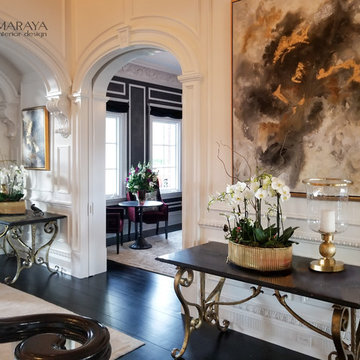
Black Venetian Plaster Music room with ornate white moldings in background behind arch Handknotted grey and cream rug Black wood floors, contemporary gold artwork.
White, gold and almost black are used in this very large, traditional remodel of an original Landry Group Home, filled with contemporary furniture, modern art and decor. White painted moldings on walls and ceilings, combined with black stained wide plank wood flooring. Very grand spaces, including living room, family room, dining room and music room feature hand knotted rugs in modern light grey, gold and black free form styles. All large rooms, including the master suite, feature white painted fireplace surrounds in carved moldings. Music room is stunning in black venetian plaster and carved white details on the ceiling with burgandy velvet upholstered chairs and a burgandy accented Baccarat Crystal chandelier. All lighting throughout the home, including the stairwell and extra large dining room hold Baccarat lighting fixtures. Master suite is composed of his and her baths, a sitting room divided from the master bedroom by beautiful carved white doors. Guest house shows arched white french doors, ornate gold mirror, and carved crown moldings. All the spaces are comfortable and cozy with warm, soft textures throughout. Project Location: Lake Sherwood, Westlake, California. Project designed by Maraya Interior Design. From their beautiful resort town of Ojai, they serve clients in Montecito, Hope Ranch, Malibu and Calabasas, across the tri-county area of Santa Barbara, Ventura and Los Angeles, south to Hidden Hills.
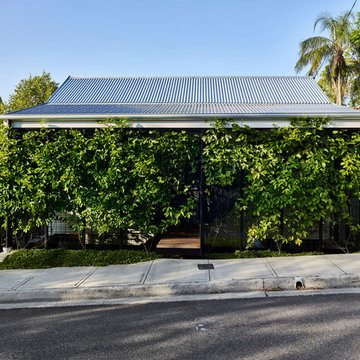
Toby Scott
Идея дизайна: входная дверь в стиле модернизм с черными стенами, светлым паркетным полом, поворотной входной дверью и черной входной дверью
Идея дизайна: входная дверь в стиле модернизм с черными стенами, светлым паркетным полом, поворотной входной дверью и черной входной дверью
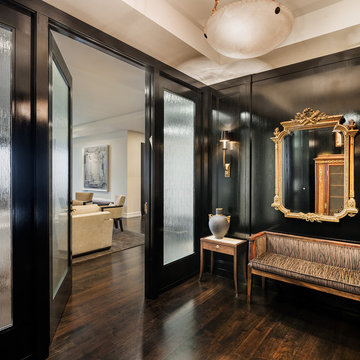
Tom Crane
Источник вдохновения для домашнего уюта: вестибюль в современном стиле с черными стенами, темным паркетным полом, одностворчатой входной дверью и входной дверью из темного дерева
Источник вдохновения для домашнего уюта: вестибюль в современном стиле с черными стенами, темным паркетным полом, одностворчатой входной дверью и входной дверью из темного дерева
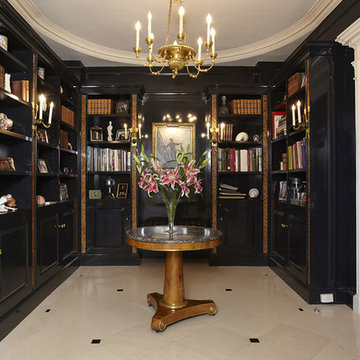
Стильный дизайн: фойе среднего размера в классическом стиле с черными стенами, мраморным полом, двустворчатой входной дверью и входной дверью из темного дерева - последний тренд
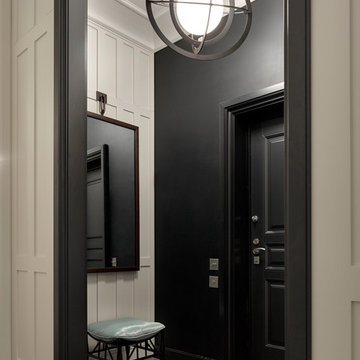
Идея дизайна: входная дверь в стиле неоклассика (современная классика) с черными стенами, одностворчатой входной дверью, черной входной дверью и серым полом
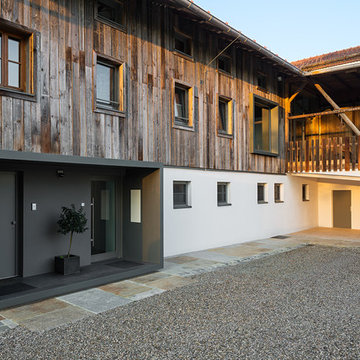
Свежая идея для дизайна: входная дверь в современном стиле с черными стенами, одностворчатой входной дверью и черной входной дверью - отличное фото интерьера
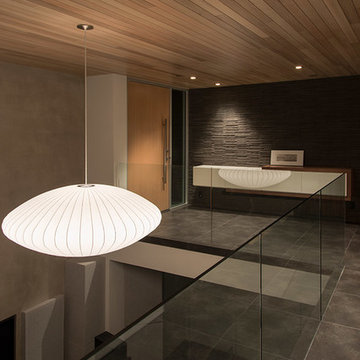
Photo: William MacCollum
Источник вдохновения для домашнего уюта: прихожая в современном стиле с черными стенами, одностворчатой входной дверью и входной дверью из светлого дерева
Источник вдохновения для домашнего уюта: прихожая в современном стиле с черными стенами, одностворчатой входной дверью и входной дверью из светлого дерева
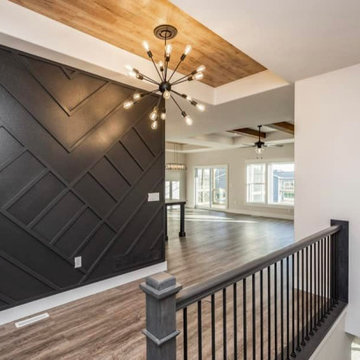
Make a Stunning First Impression with Your Modern Entryway! At Henry's Painting & Contracting, we specialize in redefining the welcome you offer to your home. Our expert design services infuse contemporary style with functional features, creating a modern entryway that captivates from the moment you step inside. The introduction of an accent wall adds a touch of drama and personality to your space. From sleek furniture to innovative lighting and decor, we transform your entryway into a harmonious blend of form and function. Experience the art of modern living with our entryway design, where the perfect entry is just the beginning of an elegant journey through your home.
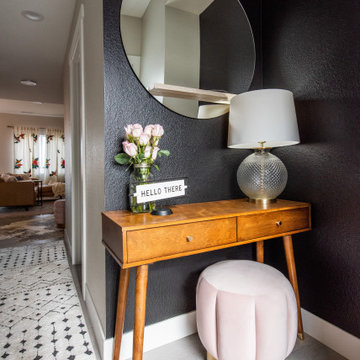
Идея дизайна: маленькое фойе в стиле ретро с черными стенами, светлым паркетным полом, одностворчатой входной дверью и серым полом для на участке и в саду
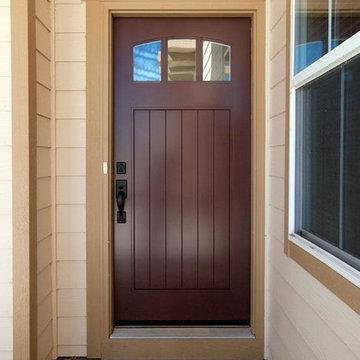
Visit Our Showroom
8000 Locust Mill St.
Ellicott City, MD 21043
TruStile Customized PL143 Entry Door
This PL143 entry door was customized by adding an arch top and v-groove panel. MDF with one step (OS) sticking.
Door Style: PL143
Architectual Style: Craftsman
Material: MDF,Glass & Resin
Application: Exterior

The Clients contacted Cecil Baker + Partners to reconfigure and remodel the top floor of a prominent Philadelphia high-rise into an urban pied-a-terre. The forty-five story apartment building, overlooking Washington Square Park and its surrounding neighborhoods, provided a modern shell for this truly contemporary renovation. Originally configured as three penthouse units, the 8,700 sf interior, as well as 2,500 square feet of terrace space, was to become a single residence with sweeping views of the city in all directions.
The Client’s mission was to create a city home for collecting and displaying contemporary glass crafts. Their stated desire was to cast an urban home that was, in itself, a gallery. While they enjoy a very vital family life, this home was targeted to their urban activities - entertainment being a central element.
The living areas are designed to be open and to flow into each other, with pockets of secondary functions. At large social events, guests feel free to access all areas of the penthouse, including the master bedroom suite. A main gallery was created in order to house unique, travelling art shows.
Stemming from their desire to entertain, the penthouse was built around the need for elaborate food preparation. Cooking would be visible from several entertainment areas with a “show” kitchen, provided for their renowned chef. Secondary preparation and cleaning facilities were tucked away.
The architects crafted a distinctive residence that is framed around the gallery experience, while also incorporating softer residential moments. Cecil Baker + Partners embraced every element of the new penthouse design beyond those normally associated with an architect’s sphere, from all material selections, furniture selections, furniture design, and art placement.
Barry Halkin and Todd Mason Photography
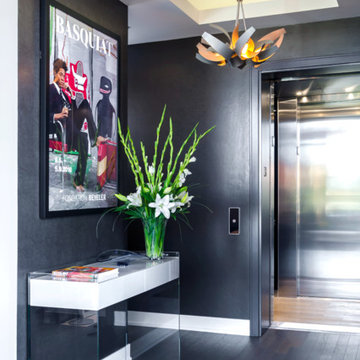
This contemporary condo has a fabulous entry way. The darker wood floors with the white side table is a fantastic contrasting feature.
Photo Credit: Rolfe Hokanson Photography
Прихожая с черными стенами – фото дизайна интерьера
8