Прихожая с черным полом – фото дизайна интерьера
Сортировать:
Бюджет
Сортировать:Популярное за сегодня
41 - 60 из 1 950 фото
1 из 2

Mudroom
Идея дизайна: тамбур среднего размера в современном стиле с полом из сланца, черным полом, белыми стенами, одностворчатой входной дверью и входной дверью из дерева среднего тона
Идея дизайна: тамбур среднего размера в современном стиле с полом из сланца, черным полом, белыми стенами, одностворчатой входной дверью и входной дверью из дерева среднего тона
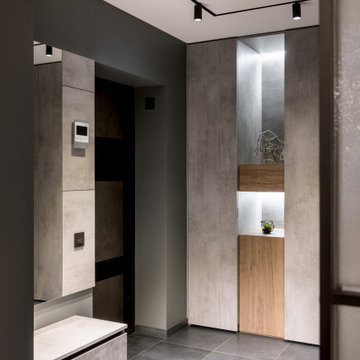
Источник вдохновения для домашнего уюта: входная дверь среднего размера: освещение в современном стиле с серыми стенами, полом из керамогранита, одностворчатой входной дверью, серой входной дверью и черным полом
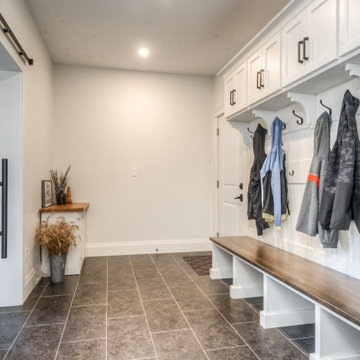
Идея дизайна: тамбур среднего размера в стиле кантри с белыми стенами, полом из керамической плитки, одностворчатой входной дверью, входной дверью из темного дерева и черным полом
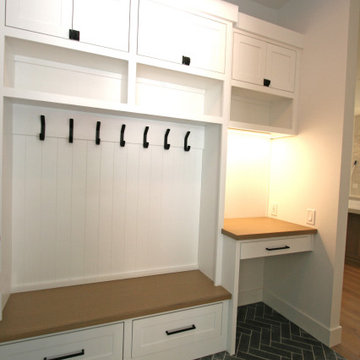
Свежая идея для дизайна: тамбур среднего размера в стиле неоклассика (современная классика) с белыми стенами, полом из известняка, одностворчатой входной дверью, черным полом и черной входной дверью - отличное фото интерьера
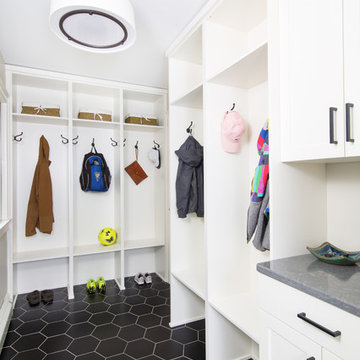
Max Wedge Photography
Идея дизайна: большой тамбур в стиле неоклассика (современная классика) с белыми стенами и черным полом
Идея дизайна: большой тамбур в стиле неоклассика (современная классика) с белыми стенами и черным полом

Picture Perfect Home
Свежая идея для дизайна: большой тамбур со шкафом для обуви в стиле неоклассика (современная классика) с серыми стенами, полом из керамической плитки и черным полом - отличное фото интерьера
Свежая идея для дизайна: большой тамбур со шкафом для обуви в стиле неоклассика (современная классика) с серыми стенами, полом из керамической плитки и черным полом - отличное фото интерьера
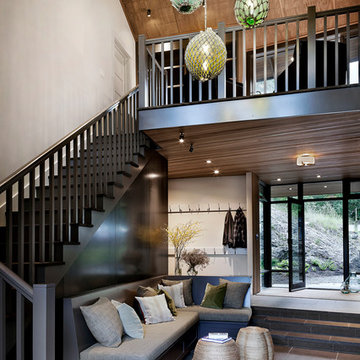
Built in bench in entry with coat storage above. Custom sea glass chandelier takes center stage in the space.
Источник вдохновения для домашнего уюта: большое фойе в стиле рустика с полом из сланца и черным полом
Источник вдохновения для домашнего уюта: большое фойе в стиле рустика с полом из сланца и черным полом
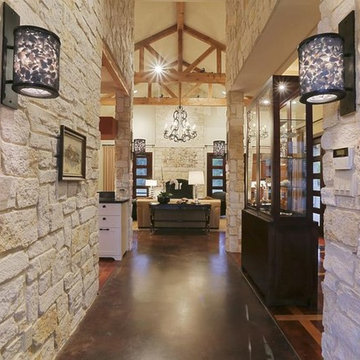
Purser Architectural Custom Home Design built by CAM Builders LLC
Источник вдохновения для домашнего уюта: фойе среднего размера: освещение в стиле кантри с белыми стенами, бетонным полом, двустворчатой входной дверью, входной дверью из темного дерева и черным полом
Источник вдохновения для домашнего уюта: фойе среднего размера: освещение в стиле кантри с белыми стенами, бетонным полом, двустворчатой входной дверью, входной дверью из темного дерева и черным полом
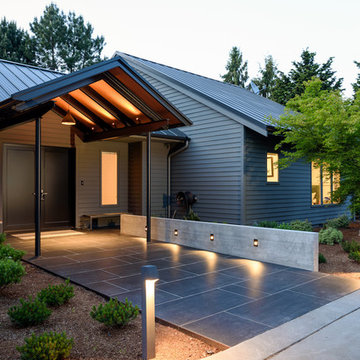
На фото: входная дверь в современном стиле с серыми стенами, полом из керамической плитки, двустворчатой входной дверью, черной входной дверью и черным полом
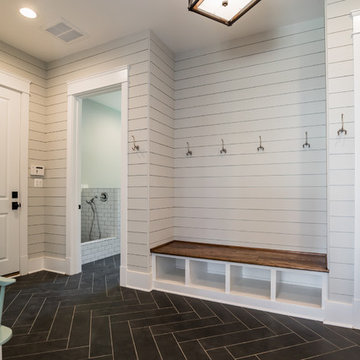
Источник вдохновения для домашнего уюта: тамбур с серыми стенами, полом из керамогранита и черным полом
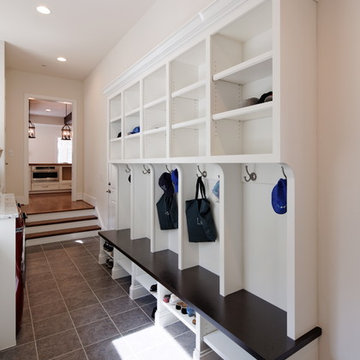
Alan Goldstein
Стильный дизайн: тамбур среднего размера в современном стиле с белыми стенами, полом из сланца и черным полом - последний тренд
Стильный дизайн: тамбур среднего размера в современном стиле с белыми стенами, полом из сланца и черным полом - последний тренд
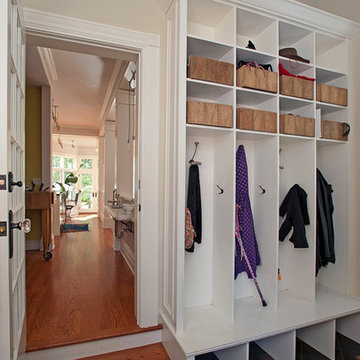
Свежая идея для дизайна: тамбур среднего размера в классическом стиле с бежевыми стенами, полом из сланца, одностворчатой входной дверью, белой входной дверью и черным полом - отличное фото интерьера

Kaplan Architects, AIA
Location: Redwood City , CA, USA
Custom walnut entry door into new residence and cable railing at the interior stair.
Kaplan Architects Photo

Стильный дизайн: тамбур среднего размера в стиле кантри с серыми стенами, полом из сланца, одностворчатой входной дверью, белой входной дверью и черным полом - последний тренд
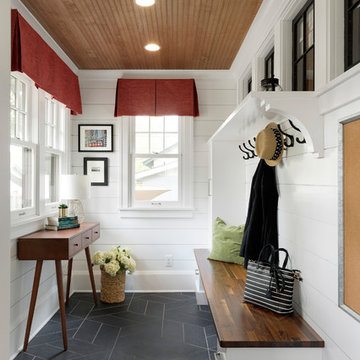
Источник вдохновения для домашнего уюта: тамбур в классическом стиле с белыми стенами и черным полом
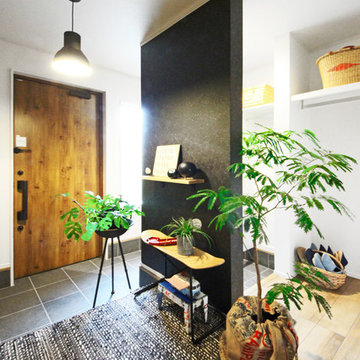
Industry の家「地熱住宅」
На фото: узкая прихожая в стиле лофт с разноцветными стенами, одностворчатой входной дверью, входной дверью из дерева среднего тона и черным полом
На фото: узкая прихожая в стиле лофт с разноцветными стенами, одностворчатой входной дверью, входной дверью из дерева среднего тона и черным полом
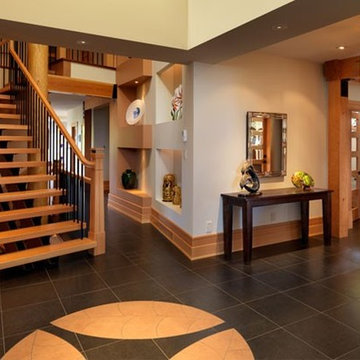
Свежая идея для дизайна: большое фойе в классическом стиле с белыми стенами, полом из керамической плитки, двустворчатой входной дверью, входной дверью из светлого дерева и черным полом - отличное фото интерьера
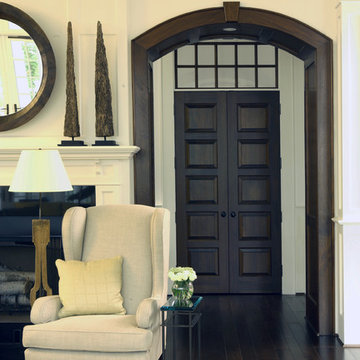
Chris Little Photography
На фото: большое фойе в стиле кантри с белыми стенами, темным паркетным полом, двустворчатой входной дверью, входной дверью из темного дерева и черным полом с
На фото: большое фойе в стиле кантри с белыми стенами, темным паркетным полом, двустворчатой входной дверью, входной дверью из темного дерева и черным полом с

Mud room and kids entrance
This project is a new 5,900 sf. primary residence for a couple with three children. The site is slightly elevated above the residential street and enjoys winter views of the Potomac River.
The family’s requirements included five bedrooms, five full baths, a powder room, family room, dining room, eat-in kitchen, walk-in pantry, mudroom, lower level recreation room, exercise room, media room and numerous storage spaces. Also included was the request for an outdoor terrace and adequate outdoor storage, including provision for the storage of bikes and kayaks. The family needed a home that would have two entrances, the primary entrance, and a mudroom entry that would provide generous storage spaces for the family’s active lifestyle. Due to the small lot size, the challenge was to accommodate the family’s requirements, while remaining sympathetic to the scale of neighboring homes.
The residence employs a “T” shaped plan to aid in minimizing the massing visible from the street, while organizing interior spaces around a private outdoor terrace space accessible from the living and dining spaces. A generous front porch and a gambrel roof diminish the home’s scale, providing a welcoming view along the street front. A path along the right side of the residence leads to the family entrance and a small outbuilding that provides ready access to the bikes and kayaks while shielding the rear terrace from view of neighboring homes.
The two entrances join a central stair hall that leads to the eat-in kitchen overlooking the great room. Window seats and a custom built banquette provide gathering spaces, while the French doors connect the great room to the terrace where the arbor transitions to the garden. A first floor guest suite, separate from the family areas of the home, affords privacy for both guests and hosts alike. The second floor Master Suite enjoys views of the Potomac River through a second floor arched balcony visible from the front.
The exterior is composed of a board and batten first floor with a cedar shingled second floor and gambrel roof. These two contrasting materials and the inclusion of a partially recessed front porch contribute to the perceived diminution of the home’s scale relative to its smaller neighbors. The overall intention was to create a close fit between the residence and the neighboring context, both built and natural.
Builder: E.H. Johnstone Builders
Anice Hoachlander Photography
Прихожая с черным полом – фото дизайна интерьера
3
