Прихожая с бежевыми стенами – фото дизайна интерьера класса люкс
Сортировать:
Бюджет
Сортировать:Популярное за сегодня
1 - 20 из 2 520 фото

Mid-century modern double front doors, carved with geometric shapes and accented with green mailbox and custom doormat. Paint is by Farrow and Ball and the mailbox is from Schoolhouse lighting and fixtures.

This 2 story home with a first floor Master Bedroom features a tumbled stone exterior with iron ore windows and modern tudor style accents. The Great Room features a wall of built-ins with antique glass cabinet doors that flank the fireplace and a coffered beamed ceiling. The adjacent Kitchen features a large walnut topped island which sets the tone for the gourmet kitchen. Opening off of the Kitchen, the large Screened Porch entertains year round with a radiant heated floor, stone fireplace and stained cedar ceiling. Photo credit: Picture Perfect Homes

The unique design challenge in this early 20th century Georgian Colonial was the complete disconnect of the kitchen to the rest of the home. In order to enter the kitchen, you were required to walk through a formal space. The homeowners wanted to connect the kitchen and garage through an informal area, which resulted in building an addition off the rear of the garage. This new space integrated a laundry room, mudroom and informal entry into the re-designed kitchen. Additionally, 25” was taken out of the oversized formal dining room and added to the kitchen. This gave the extra room necessary to make significant changes to the layout and traffic pattern in the kitchen.
Beth Singer Photography

Mudroom featuring hickory cabinetry, mosaic tile flooring, black shiplap, wall hooks, and gold light fixtures.
Свежая идея для дизайна: большой тамбур в стиле кантри с бежевыми стенами, полом из керамогранита, разноцветным полом и стенами из вагонки - отличное фото интерьера
Свежая идея для дизайна: большой тамбур в стиле кантри с бежевыми стенами, полом из керамогранита, разноцветным полом и стенами из вагонки - отличное фото интерьера

Стильный дизайн: огромное фойе в морском стиле с бежевыми стенами, светлым паркетным полом, одностворчатой входной дверью и коричневым полом - последний тренд

The limestone walls continue on the interior and further suggests the tripartite nature of the classical layout of the first floor’s formal rooms. The Living room and a dining room perfectly symmetrical upon the center axis. Once in the foyer, straight ahead the visitor is confronted with a glass wall that views the park is sighted opon. Instead of stairs in closets The front door is flanked by two large 11 foot high armoires These soldier-like architectural elements replace the architecture of closets with furniture the house coats and are lit upon opening. a spiral stair in the foreground travels down to a lower entertainment area and wine room. Awarded by the Classical institute of art and architecture.

Mediterranean retreat perched above a golf course overlooking the ocean.
Источник вдохновения для домашнего уюта: большое фойе в средиземноморском стиле с бежевыми стенами, полом из керамической плитки, двустворчатой входной дверью, коричневой входной дверью и бежевым полом
Источник вдохновения для домашнего уюта: большое фойе в средиземноморском стиле с бежевыми стенами, полом из керамической плитки, двустворчатой входной дверью, коричневой входной дверью и бежевым полом
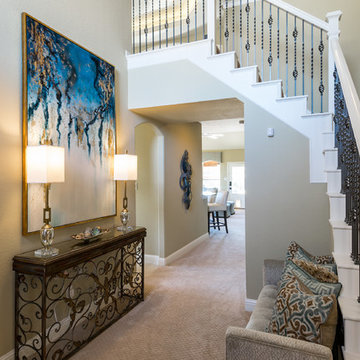
Источник вдохновения для домашнего уюта: фойе среднего размера в стиле неоклассика (современная классика) с бежевыми стенами, ковровым покрытием и бежевым полом

Ric Stovall
Источник вдохновения для домашнего уюта: большой тамбур со шкафом для обуви в стиле рустика с бежевыми стенами, полом из известняка, голландской входной дверью, входной дверью из темного дерева и серым полом
Источник вдохновения для домашнего уюта: большой тамбур со шкафом для обуви в стиле рустика с бежевыми стенами, полом из известняка, голландской входной дверью, входной дверью из темного дерева и серым полом

Formal front entry is dressed up with oriental carpet, black metal console tables and matching oversized round gilded wood mirrors.
На фото: большое фойе в стиле неоклассика (современная классика) с бежевыми стенами, темным паркетным полом, одностворчатой входной дверью, черной входной дверью и коричневым полом
На фото: большое фойе в стиле неоклассика (современная классика) с бежевыми стенами, темным паркетным полом, одностворчатой входной дверью, черной входной дверью и коричневым полом
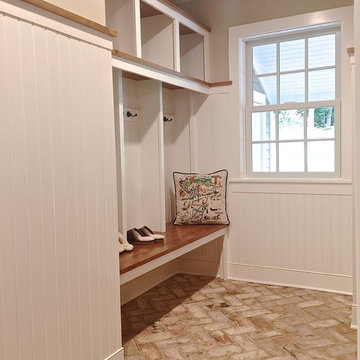
Mudroom cubbies and bench, hooks and hanging.
Пример оригинального дизайна: тамбур среднего размера в стиле неоклассика (современная классика) с бежевыми стенами, кирпичным полом, одностворчатой входной дверью и входной дверью из темного дерева
Пример оригинального дизайна: тамбур среднего размера в стиле неоклассика (современная классика) с бежевыми стенами, кирпичным полом, одностворчатой входной дверью и входной дверью из темного дерева

Tom Zikas
Идея дизайна: фойе среднего размера в стиле рустика с бежевыми стенами, одностворчатой входной дверью, входной дверью из темного дерева и паркетным полом среднего тона
Идея дизайна: фойе среднего размера в стиле рустика с бежевыми стенами, одностворчатой входной дверью, входной дверью из темного дерева и паркетным полом среднего тона
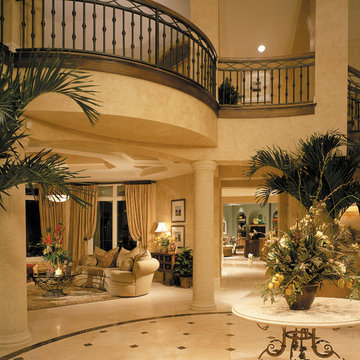
The Sater Design Collection's luxury, Mediterranean home plan "Prestonwood" (Plan #6922). http://saterdesign.com/product/prestonwood/

Amazing Colorado Lodge Style Custom Built Home in Eagles Landing Neighborhood of Saint Augusta, Mn - Build by Werschay Homes.
-James Gray Photography
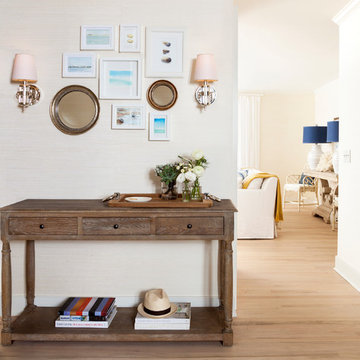
Entry foyer view. Living room in the distance.
Grasscloth covered walls, bleached oak floors.
See more at: http://chango.co/portfolio/east-hampton-beach-cottage/
Ball & Albanese
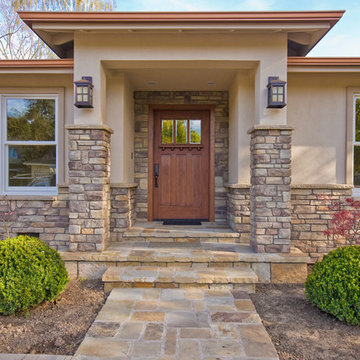
When the homeowners of this Los Altos custom home remodel decided to sell, it sold in just 9 days! This is a testimonial for this home's amazing workmanship and attention to detail.
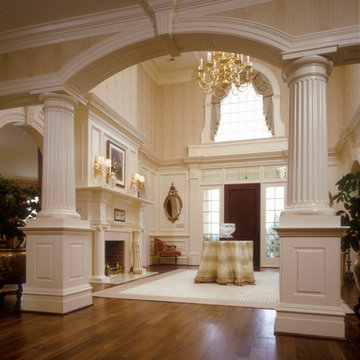
Traditional Two-Story Foyer
На фото: огромное фойе в классическом стиле с бежевыми стенами, паркетным полом среднего тона, одностворчатой входной дверью и входной дверью из дерева среднего тона с
На фото: огромное фойе в классическом стиле с бежевыми стенами, паркетным полом среднего тона, одностворчатой входной дверью и входной дверью из дерева среднего тона с

Стильный дизайн: огромная входная дверь в стиле модернизм с бежевыми стенами, мраморным полом, поворотной входной дверью, входной дверью из дерева среднего тона, разноцветным полом и деревянным потолком - последний тренд

Источник вдохновения для домашнего уюта: тамбур среднего размера в стиле кантри с бежевыми стенами, кирпичным полом, одностворчатой входной дверью, входной дверью из дерева среднего тона, разноцветным полом и балками на потолке

This two story entry features a combination of traditional and modern architectural features. To the right is a custom, floating, and curved staircase to the second floor. The formal living space features a coffered ceiling, two stories of windows, modern light fixtures, built in shelving/bookcases, and a custom cast concrete fireplace surround.
Прихожая с бежевыми стенами – фото дизайна интерьера класса люкс
1