Прихожая с бежевым полом – фото дизайна интерьера
Сортировать:
Бюджет
Сортировать:Популярное за сегодня
41 - 60 из 11 923 фото
1 из 2
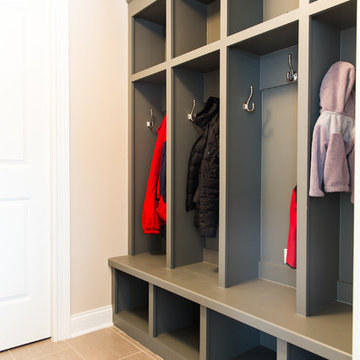
Katie Basil Photography
Идея дизайна: маленький тамбур со шкафом для обуви в стиле неоклассика (современная классика) с бежевыми стенами, полом из керамогранита и бежевым полом для на участке и в саду
Идея дизайна: маленький тамбур со шкафом для обуви в стиле неоклассика (современная классика) с бежевыми стенами, полом из керамогранита и бежевым полом для на участке и в саду
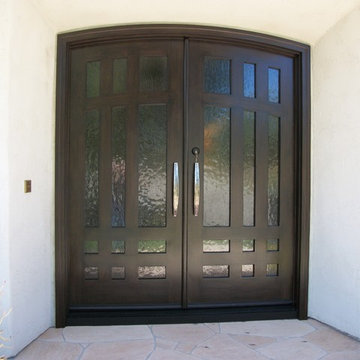
Источник вдохновения для домашнего уюта: входная дверь среднего размера в средиземноморском стиле с белыми стенами, полом из травертина, двустворчатой входной дверью, входной дверью из темного дерева и бежевым полом
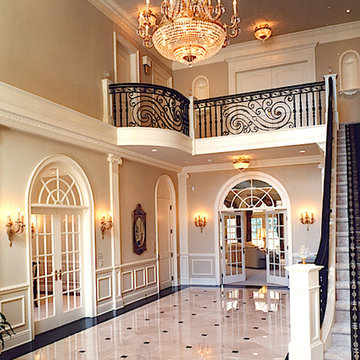
На фото: большое фойе в классическом стиле с бежевыми стенами, полом из керамогранита, двустворчатой входной дверью, белой входной дверью и бежевым полом

http://www.jessamynharrisweddings.com/
На фото: большая входная дверь в современном стиле с бежевыми стенами, одностворчатой входной дверью, полом из керамогранита, входной дверью из дерева среднего тона и бежевым полом с
На фото: большая входная дверь в современном стиле с бежевыми стенами, одностворчатой входной дверью, полом из керамогранита, входной дверью из дерева среднего тона и бежевым полом с
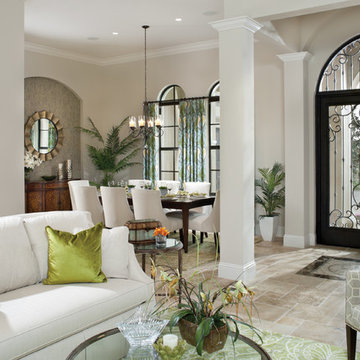
Valencia 1180: Elevation “E”, open Model for Viewing at the Murano at Miromar Lakes Beach & Country Club Homes in Estero, Florida.
Visit www.ArthurRutenbergHomes.com to view other Models.
3 BEDROOMS / 3.5 Baths / Den / Bonus room 3,687 square feet
Plan Features:
Living Area: 3687
Total Area: 5143
Bedrooms: 3
Bathrooms: 3
Stories: 1
Den: Standard
Bonus Room: Standard
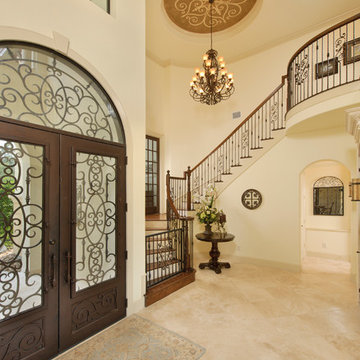
Свежая идея для дизайна: прихожая в классическом стиле с стеклянной входной дверью, двустворчатой входной дверью и бежевым полом - отличное фото интерьера

Пример оригинального дизайна: большое фойе в морском стиле с белыми стенами, светлым паркетным полом, бежевым полом, сводчатым потолком и стенами из вагонки
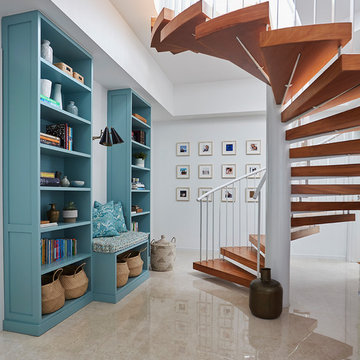
Пример оригинального дизайна: прихожая в морском стиле с белыми стенами и бежевым полом
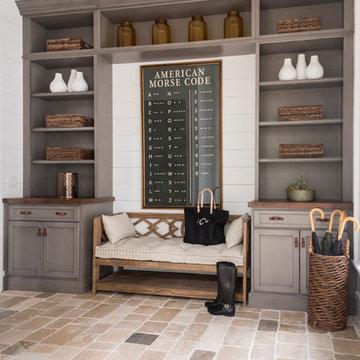
Идея дизайна: тамбур со шкафом для обуви в морском стиле с белыми стенами и бежевым полом
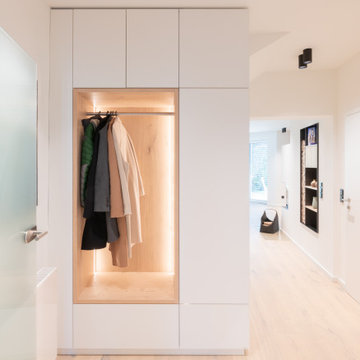
Свежая идея для дизайна: фойе среднего размера в скандинавском стиле с белыми стенами, светлым паркетным полом и бежевым полом - отличное фото интерьера

На фото: фойе в современном стиле с черными стенами, светлым паркетным полом, бежевым полом и стенами из вагонки
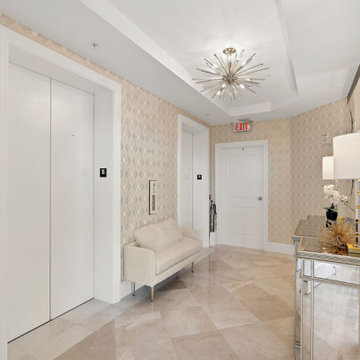
На фото: маленькая узкая прихожая в современном стиле с бежевыми стенами, полом из керамогранита, бежевым полом и обоями на стенах для на участке и в саду
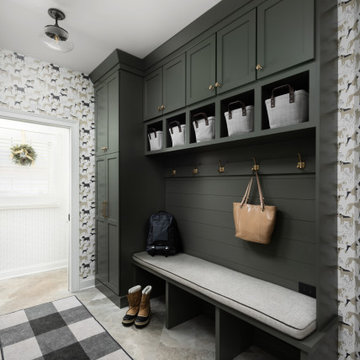
Идея дизайна: большой тамбур в классическом стиле с полом из керамогранита, бежевым полом и обоями на стенах

This long expansive runway is the center of this home. The entryway called for 3 runners, 3 console tables, along with a cowhide bench. You can see straight through the family room into the backyard. Don't forget to look up, there you will find exposed beams inside the multiple trays that span the length of the hallway

Стильный дизайн: большая входная дверь в классическом стиле с зелеными стенами, одностворчатой входной дверью, входной дверью из темного дерева, бежевым полом, многоуровневым потолком и обоями на стенах - последний тренд
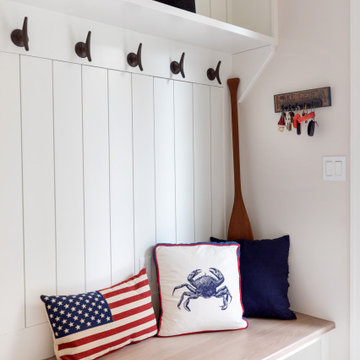
www.genevacabinet.com, Geneva Cabinet Company, Lake Geneva, WI, built in nautical hooks, cubbies and seat
На фото: маленький тамбур в морском стиле с бежевыми стенами, полом из керамогранита и бежевым полом для на участке и в саду с
На фото: маленький тамбур в морском стиле с бежевыми стенами, полом из керамогранита и бежевым полом для на участке и в саду с
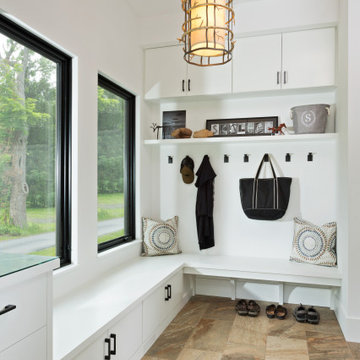
На фото: тамбур среднего размера в стиле модернизм с белыми стенами, полом из керамогранита и бежевым полом с

This entry foyer lacked personality and purpose. The simple travertine flooring and iron staircase railing provided a background to set the stage for the rest of the home. A colorful vintage oushak rug pulls the zesty orange from the patterned pillow and tulips. A greek key upholstered bench provides a much needed place to take off your shoes. The homeowners gathered all of the their favorite family photos and we created a focal point with mixed sizes of black and white photos. They can add to their collection over time as new memories are made.

This brownstone, located in Harlem, consists of five stories which had been duplexed to create a two story rental unit and a 3 story home for the owners. The owner hired us to do a modern renovation of their home and rear garden. The garden was under utilized, barely visible from the interior and could only be accessed via a small steel stair at the rear of the second floor. We enlarged the owner’s home to include the rear third of the floor below which had walk out access to the garden. The additional square footage became a new family room connected to the living room and kitchen on the floor above via a double height space and a new sculptural stair. The rear facade was completely restructured to allow us to install a wall to wall two story window and door system within the new double height space creating a connection not only between the two floors but with the outside. The garden itself was terraced into two levels, the bottom level of which is directly accessed from the new family room space, the upper level accessed via a few stone clad steps. The upper level of the garden features a playful interplay of stone pavers with wood decking adjacent to a large seating area and a new planting bed. Wet bar cabinetry at the family room level is mirrored by an outside cabinetry/grill configuration as another way to visually tie inside to out. The second floor features the dining room, kitchen and living room in a large open space. Wall to wall builtins from the front to the rear transition from storage to dining display to kitchen; ending at an open shelf display with a fireplace feature in the base. The third floor serves as the children’s floor with two bedrooms and two ensuite baths. The fourth floor is a master suite with a large bedroom and a large bathroom bridged by a walnut clad hall that conceals a closet system and features a built in desk. The master bath consists of a tiled partition wall dividing the space to create a large walkthrough shower for two on one side and showcasing a free standing tub on the other. The house is full of custom modern details such as the recessed, lit handrail at the house’s main stair, floor to ceiling glass partitions separating the halls from the stairs and a whimsical builtin bench in the entry.
Прихожая с бежевым полом – фото дизайна интерьера
3
