Прихожая с стеклянной входной дверью и бежевым полом – фото дизайна интерьера
Сортировать:
Бюджет
Сортировать:Популярное за сегодня
1 - 20 из 745 фото
1 из 3

На фото: узкая прихожая в классическом стиле с бежевыми стенами, двустворчатой входной дверью, стеклянной входной дверью и бежевым полом

Entry Foyer
Источник вдохновения для домашнего уюта: фойе среднего размера в стиле кантри с белыми стенами, паркетным полом среднего тона, одностворчатой входной дверью, стеклянной входной дверью, бежевым полом и стенами из вагонки
Источник вдохновения для домашнего уюта: фойе среднего размера в стиле кантри с белыми стенами, паркетным полом среднего тона, одностворчатой входной дверью, стеклянной входной дверью, бежевым полом и стенами из вагонки
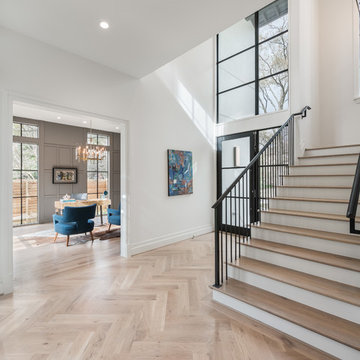
AMBIA Photography
Идея дизайна: фойе среднего размера в современном стиле с белыми стенами, светлым паркетным полом, одностворчатой входной дверью, стеклянной входной дверью и бежевым полом
Идея дизайна: фойе среднего размера в современном стиле с белыми стенами, светлым паркетным полом, одностворчатой входной дверью, стеклянной входной дверью и бежевым полом
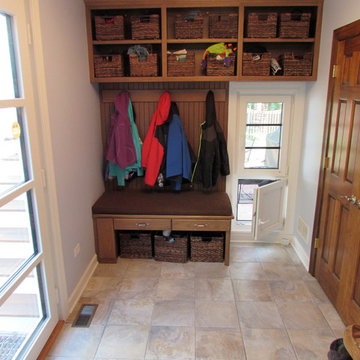
This built-in cubbie gives the kids a place to hang their coats and store their hats and gloves. Note the operable doggie door below the tilt turn window.
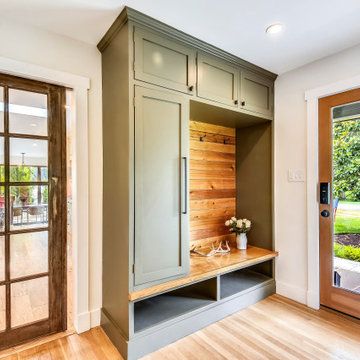
Источник вдохновения для домашнего уюта: тамбур в современном стиле с белыми стенами, светлым паркетным полом, одностворчатой входной дверью, стеклянной входной дверью и бежевым полом

Свежая идея для дизайна: фойе среднего размера в стиле неоклассика (современная классика) с белыми стенами, светлым паркетным полом, двустворчатой входной дверью, стеклянной входной дверью и бежевым полом - отличное фото интерьера
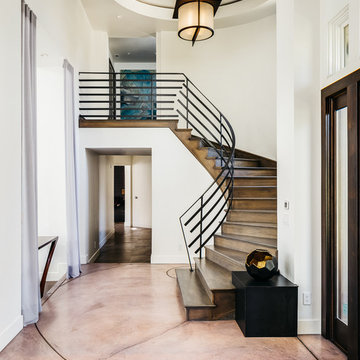
Идея дизайна: большое фойе в стиле неоклассика (современная классика) с белыми стенами, бежевым полом, бетонным полом и стеклянной входной дверью
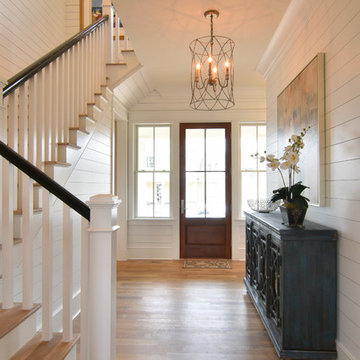
This view is looking from the dining area through the foyer, out the front door. The Mia Chandelier from GabbyHome.com is gorgeous and provides interesting shadows on the wall!
Photo by Tripp Smith Photography
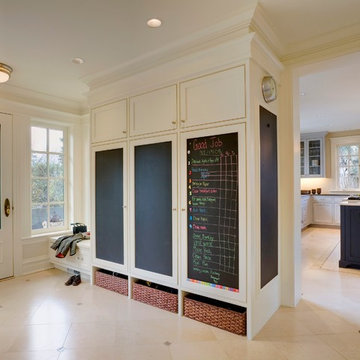
Photo Credit © Steve Keating
Свежая идея для дизайна: прихожая: освещение в классическом стиле с стеклянной входной дверью и бежевым полом - отличное фото интерьера
Свежая идея для дизайна: прихожая: освещение в классическом стиле с стеклянной входной дверью и бежевым полом - отличное фото интерьера

This Ohana model ATU tiny home is contemporary and sleek, cladded in cedar and metal. The slanted roof and clean straight lines keep this 8x28' tiny home on wheels looking sharp in any location, even enveloped in jungle. Cedar wood siding and metal are the perfect protectant to the elements, which is great because this Ohana model in rainy Pune, Hawaii and also right on the ocean.
A natural mix of wood tones with dark greens and metals keep the theme grounded with an earthiness.
Theres a sliding glass door and also another glass entry door across from it, opening up the center of this otherwise long and narrow runway. The living space is fully equipped with entertainment and comfortable seating with plenty of storage built into the seating. The window nook/ bump-out is also wall-mounted ladder access to the second loft.
The stairs up to the main sleeping loft double as a bookshelf and seamlessly integrate into the very custom kitchen cabinets that house appliances, pull-out pantry, closet space, and drawers (including toe-kick drawers).
A granite countertop slab extends thicker than usual down the front edge and also up the wall and seamlessly cases the windowsill.
The bathroom is clean and polished but not without color! A floating vanity and a floating toilet keep the floor feeling open and created a very easy space to clean! The shower had a glass partition with one side left open- a walk-in shower in a tiny home. The floor is tiled in slate and there are engineered hardwood flooring throughout.

Источник вдохновения для домашнего уюта: маленькая входная дверь в современном стиле с белыми стенами, полом из ламината, стеклянной входной дверью и бежевым полом для на участке и в саду
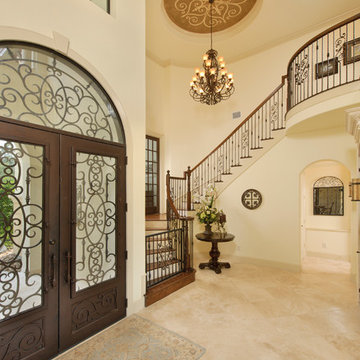
Свежая идея для дизайна: прихожая в классическом стиле с стеклянной входной дверью, двустворчатой входной дверью и бежевым полом - отличное фото интерьера
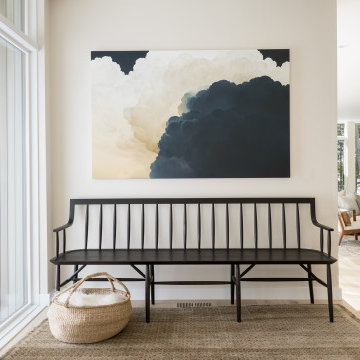
Свежая идея для дизайна: прихожая в морском стиле с белыми стенами, светлым паркетным полом, одностворчатой входной дверью, стеклянной входной дверью и бежевым полом - отличное фото интерьера
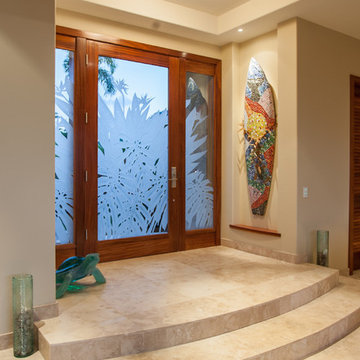
Architect- Marc Taron
Contractor- Kanegai Builders
Landscape Architect- Irvin Higashi
На фото: фойе среднего размера в морском стиле с одностворчатой входной дверью, стеклянной входной дверью, бежевыми стенами, полом из керамической плитки и бежевым полом с
На фото: фойе среднего размера в морском стиле с одностворчатой входной дверью, стеклянной входной дверью, бежевыми стенами, полом из керамической плитки и бежевым полом с
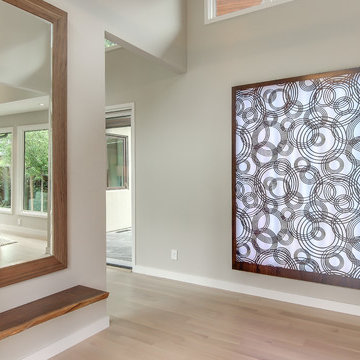
Источник вдохновения для домашнего уюта: фойе среднего размера в современном стиле с светлым паркетным полом, белыми стенами, одностворчатой входной дверью, стеклянной входной дверью и бежевым полом
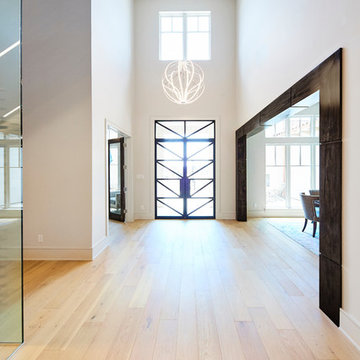
Идея дизайна: большое фойе в современном стиле с белыми стенами, светлым паркетным полом, двустворчатой входной дверью, стеклянной входной дверью и бежевым полом

Our Clients, the proud owners of a landmark 1860’s era Italianate home, desired to greatly improve their daily ingress and egress experience. With a growing young family, the lack of a proper entry area and attached garage was something they wanted to address. They also needed a guest suite to accommodate frequent out-of-town guests and visitors. But in the homeowner’s own words, “He didn’t want to be known as the guy who ‘screwed up’ this beautiful old home”. Our design challenge was to provide the needed space of a significant addition, but do so in a manner that would respect the historic home. Our design solution lay in providing a “hyphen”: a multi-functional daily entry breezeway connector linking the main house with a new garage and in-law suite above.
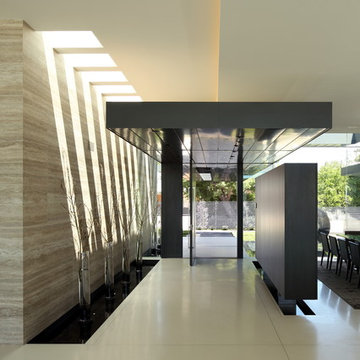
Стильный дизайн: фойе среднего размера в стиле модернизм с бежевыми стенами, полом из керамической плитки, одностворчатой входной дверью, стеклянной входной дверью и бежевым полом - последний тренд
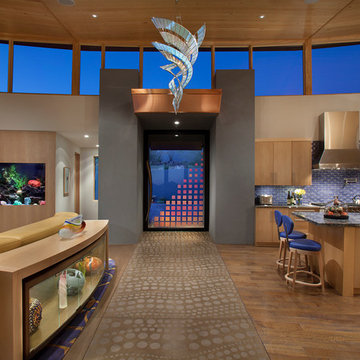
Dichroic glass on the pivoting glass front door, as well as in the helix light sculpture above create color displays that change throughout the day with ambient lighting. A salt water aquarium separates the powder room from the great room. Blue is our client's favorite color, which was used generously in this project!
Прихожая с стеклянной входной дверью и бежевым полом – фото дизайна интерьера
1
