Прихожая с полом из известняка и бежевым полом – фото дизайна интерьера
Сортировать:
Бюджет
Сортировать:Популярное за сегодня
1 - 20 из 474 фото
1 из 3

Entry foyer with limestone floors, groin vault ceiling, wormy chestnut, steel entry doors, antique chandelier, large base molding, arched doorways
Идея дизайна: большое фойе в классическом стиле с белыми стенами, полом из известняка, металлической входной дверью, бежевым полом, деревянными стенами и двустворчатой входной дверью
Идея дизайна: большое фойе в классическом стиле с белыми стенами, полом из известняка, металлической входной дверью, бежевым полом, деревянными стенами и двустворчатой входной дверью
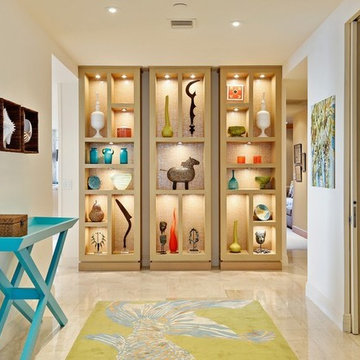
Свежая идея для дизайна: узкая прихожая среднего размера в морском стиле с бежевыми стенами, полом из известняка и бежевым полом - отличное фото интерьера
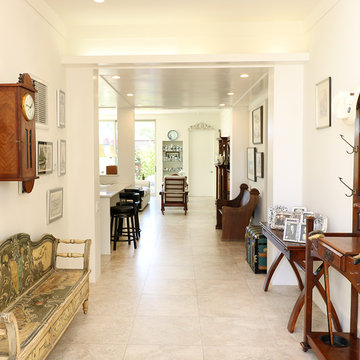
Источник вдохновения для домашнего уюта: фойе среднего размера в классическом стиле с белыми стенами, полом из известняка и бежевым полом

На фото: маленький тамбур в стиле рустика с коричневыми стенами, полом из известняка, одностворчатой входной дверью, стеклянной входной дверью, бежевым полом, деревянным потолком и деревянными стенами для на участке и в саду с
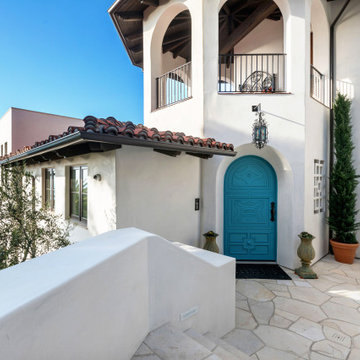
View of the front door from the outside.
Свежая идея для дизайна: большая входная дверь в средиземноморском стиле с синими стенами, полом из известняка, одностворчатой входной дверью, синей входной дверью и бежевым полом - отличное фото интерьера
Свежая идея для дизайна: большая входная дверь в средиземноморском стиле с синими стенами, полом из известняка, одностворчатой входной дверью, синей входной дверью и бежевым полом - отличное фото интерьера

Идея дизайна: огромная узкая прихожая в средиземноморском стиле с бежевыми стенами, одностворчатой входной дверью, входной дверью из дерева среднего тона, бежевым полом и полом из известняка
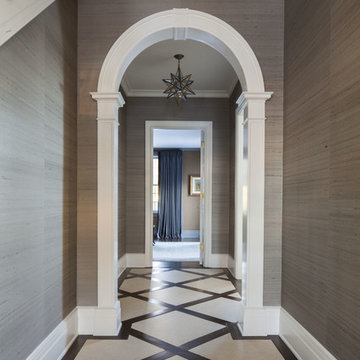
Classic entryway with inlaid limestone tile in wood grid. Chocolate brown silk wallpaper.
Идея дизайна: узкая прихожая среднего размера в классическом стиле с коричневыми стенами, полом из известняка, одностворчатой входной дверью и бежевым полом
Идея дизайна: узкая прихожая среднего размера в классическом стиле с коричневыми стенами, полом из известняка, одностворчатой входной дверью и бежевым полом

This 6000 square foot residence sits on a hilltop overlooking rolling hills and distant mountains beyond. The hacienda style home is laid out around a central courtyard. The main arched entrance opens through to the main axis of the courtyard and the hillside views. The living areas are within one space, which connects to the courtyard one side and covered outdoor living on the other through large doors.

Who says green and sustainable design has to look like it? Designed to emulate the owner’s favorite country club, this fine estate home blends in with the natural surroundings of it’s hillside perch, and is so intoxicatingly beautiful, one hardly notices its numerous energy saving and green features.
Durable, natural and handsome materials such as stained cedar trim, natural stone veneer, and integral color plaster are combined with strong horizontal roof lines that emphasize the expansive nature of the site and capture the “bigness” of the view. Large expanses of glass punctuated with a natural rhythm of exposed beams and stone columns that frame the spectacular views of the Santa Clara Valley and the Los Gatos Hills.
A shady outdoor loggia and cozy outdoor fire pit create the perfect environment for relaxed Saturday afternoon barbecues and glitzy evening dinner parties alike. A glass “wall of wine” creates an elegant backdrop for the dining room table, the warm stained wood interior details make the home both comfortable and dramatic.
The project’s energy saving features include:
- a 5 kW roof mounted grid-tied PV solar array pays for most of the electrical needs, and sends power to the grid in summer 6 year payback!
- all native and drought-tolerant landscaping reduce irrigation needs
- passive solar design that reduces heat gain in summer and allows for passive heating in winter
- passive flow through ventilation provides natural night cooling, taking advantage of cooling summer breezes
- natural day-lighting decreases need for interior lighting
- fly ash concrete for all foundations
- dual glazed low e high performance windows and doors
Design Team:
Noel Cross+Architects - Architect
Christopher Yates Landscape Architecture
Joanie Wick – Interior Design
Vita Pehar - Lighting Design
Conrado Co. – General Contractor
Marion Brenner – Photography

Beautiful Ski Locker Room featuring over 500 skis from the 1950's & 1960's and lockers named after the iconic ski trails of Park City.
Photo credit: Kevin Scott.

The front entry of the home with custom iron doors and staircase railing. Photograph by Holger Obenaus Photography LLC
На фото: большое фойе в средиземноморском стиле с белыми стенами, двустворчатой входной дверью, стеклянной входной дверью, бежевым полом и полом из известняка с
На фото: большое фойе в средиземноморском стиле с белыми стенами, двустворчатой входной дверью, стеклянной входной дверью, бежевым полом и полом из известняка с
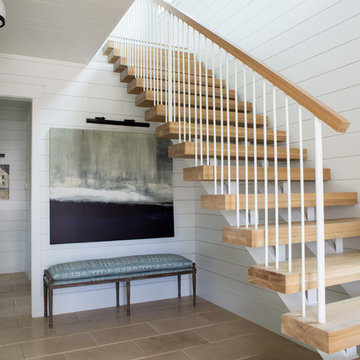
На фото: фойе среднего размера в стиле лофт с белыми стенами, полом из известняка, одностворчатой входной дверью и бежевым полом
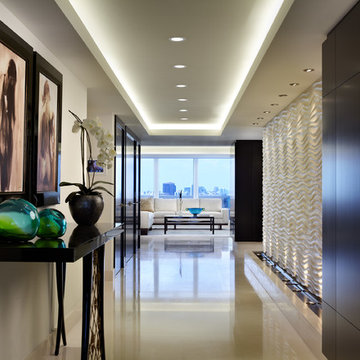
Sargent Architectural Photography
Источник вдохновения для домашнего уюта: фойе среднего размера в современном стиле с полом из известняка, одностворчатой входной дверью, входной дверью из темного дерева и бежевым полом
Источник вдохновения для домашнего уюта: фойе среднего размера в современном стиле с полом из известняка, одностворчатой входной дверью, входной дверью из темного дерева и бежевым полом
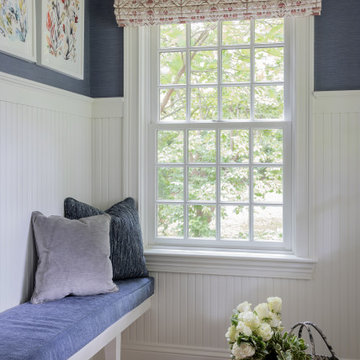
Photography by Michael J. Lee Photography
Свежая идея для дизайна: фойе среднего размера в стиле неоклассика (современная классика) с синими стенами, полом из известняка, одностворчатой входной дверью, белой входной дверью, бежевым полом и панелями на стенах - отличное фото интерьера
Свежая идея для дизайна: фойе среднего размера в стиле неоклассика (современная классика) с синими стенами, полом из известняка, одностворчатой входной дверью, белой входной дверью, бежевым полом и панелями на стенах - отличное фото интерьера
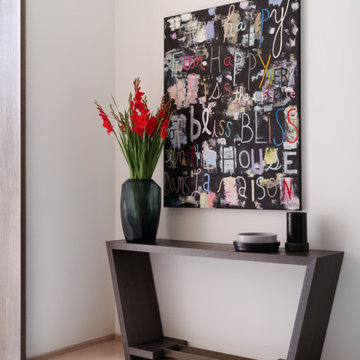
Through the 4 meter tall front door lies an elegant lobby and the connection point of the house. A striking Susan Shupp painting welcomes you and straight ahead lies the sculptural staircase.
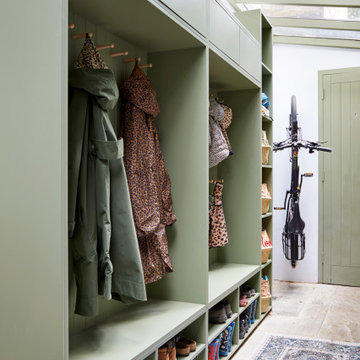
На фото: маленький тамбур в викторианском стиле с полом из известняка, одностворчатой входной дверью, зеленой входной дверью и бежевым полом для на участке и в саду с
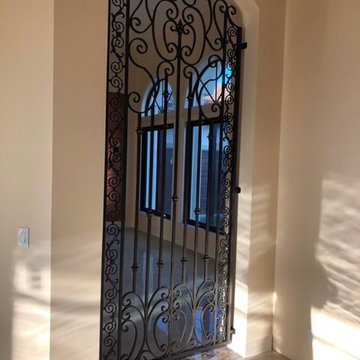
Свежая идея для дизайна: фойе среднего размера в средиземноморском стиле с бежевыми стенами, полом из известняка, одностворчатой входной дверью и бежевым полом - отличное фото интерьера
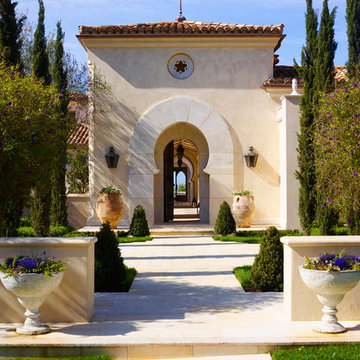
Источник вдохновения для домашнего уюта: большая входная дверь в средиземноморском стиле с бежевыми стенами, полом из известняка, одностворчатой входной дверью, входной дверью из темного дерева и бежевым полом
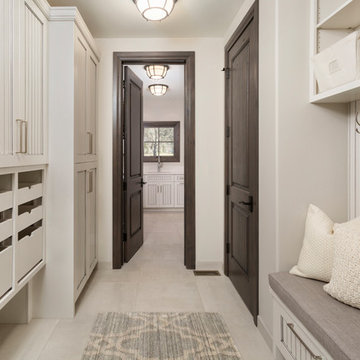
Стильный дизайн: тамбур среднего размера в классическом стиле с белыми стенами, полом из известняка, одностворчатой входной дверью, входной дверью из темного дерева и бежевым полом - последний тренд
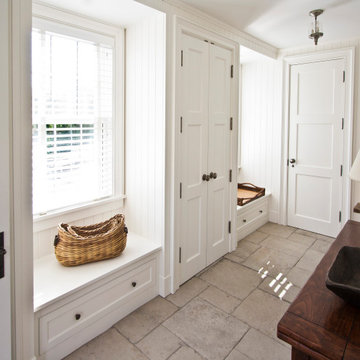
На фото: маленький тамбур в классическом стиле с белыми стенами, полом из известняка, одностворчатой входной дверью, белой входной дверью и бежевым полом для на участке и в саду
Прихожая с полом из известняка и бежевым полом – фото дизайна интерьера
1