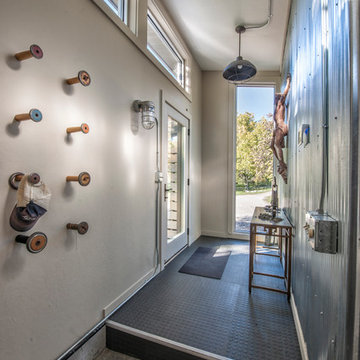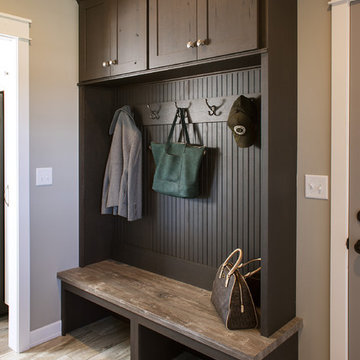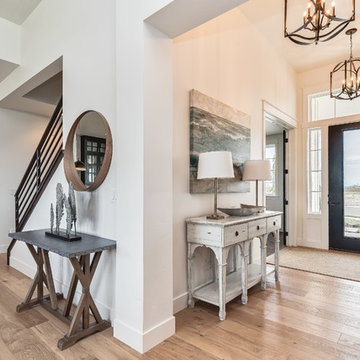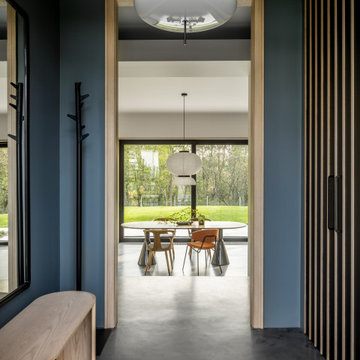Прихожая с светлым паркетным полом и бетонным полом – фото дизайна интерьера
Сортировать:
Бюджет
Сортировать:Популярное за сегодня
1 - 20 из 22 690 фото
1 из 3

Идея дизайна: маленькая прихожая в скандинавском стиле с розовыми стенами, светлым паркетным полом и обоями на стенах для на участке и в саду

На фото: фойе среднего размера в стиле неоклассика (современная классика) с белыми стенами, светлым паркетным полом, голландской входной дверью, черной входной дверью, коричневым полом и балками на потолке

The Balanced House was initially designed to investigate simple modular architecture which responded to the ruggedness of its Australian landscape setting.
This dictated elevating the house above natural ground through the construction of a precast concrete base to accentuate the rise and fall of the landscape. The concrete base is then complimented with the sharp lines of Linelong metal cladding and provides a deliberate contrast to the soft landscapes that surround the property.

With side access, the new laundry doubles as a mudroom for coats and bags.
На фото: прихожая среднего размера в стиле модернизм с белыми стенами, бетонным полом и серым полом
На фото: прихожая среднего размера в стиле модернизм с белыми стенами, бетонным полом и серым полом

На фото: входная дверь в современном стиле с серыми стенами, бетонным полом, одностворчатой входной дверью, входной дверью из дерева среднего тона и серым полом

Randy Colwell
Пример оригинального дизайна: прихожая в стиле лофт с бетонным полом и белыми стенами
Пример оригинального дизайна: прихожая в стиле лофт с бетонным полом и белыми стенами

The glass entry in this new construction allows views from the front steps, through the house, to a waterfall feature in the back yard. Wood on walls, floors & ceilings (beams, doors, insets, etc.,) warms the cool, hard feel of steel/glass.

Client wanted to have a clean well organized space where family could take shoes off and hang jackets and bags. We designed a perfect mud room space for them.

Стильный дизайн: входная дверь в стиле кантри с белыми стенами, светлым паркетным полом, одностворчатой входной дверью, синей входной дверью и бежевым полом - последний тренд

Свежая идея для дизайна: маленький тамбур в современном стиле с белыми стенами, светлым паркетным полом и бежевым полом для на участке и в саду - отличное фото интерьера

Ryan Garvin Photography
На фото: тамбур в морском стиле с серыми стенами, светлым паркетным полом и бежевым полом
На фото: тамбур в морском стиле с серыми стенами, светлым паркетным полом и бежевым полом

На фото: тамбур среднего размера в стиле рустика с бежевыми стенами, светлым паркетным полом и бежевым полом с

Пример оригинального дизайна: входная дверь среднего размера в стиле кантри с бежевыми стенами, светлым паркетным полом, одностворчатой входной дверью и входной дверью из темного дерева

Gorgeous entry with loads of natural light. Light hardwood floors flow from room to room on the first level. Oil-rubbed bronze light fixtures add a sense of eclectic elegance to the farmhouse setting. Horizontal stair railings give a modern touch to the farmhouse nostalgia.

White Oak screen and planks for doors. photo by Whit Preston
Идея дизайна: фойе в стиле ретро с белыми стенами, бетонным полом, двустворчатой входной дверью и входной дверью из дерева среднего тона
Идея дизайна: фойе в стиле ретро с белыми стенами, бетонным полом, двустворчатой входной дверью и входной дверью из дерева среднего тона

(c) steve keating photography
Wolf Creek View Cabin sits in a lightly treed meadow, surrounded by foothills and mountains in Eastern Washington. The 1,800 square foot home is designed as two interlocking “L’s”. A covered patio is located at the intersection of one “L,” offering a protected place to sit while enjoying sweeping views of the valley. A lighter screening “L” creates a courtyard that provides shelter from seasonal winds and an intimate space with privacy from neighboring houses.
The building mass is kept low in order to minimize the visual impact of the cabin on the valley floor. The roof line and walls extend into the landscape and abstract the mountain profiles beyond. Weathering steel siding blends with the natural vegetation and provides a low maintenance exterior.
We believe this project is successful in its peaceful integration with the landscape and offers an innovative solution in form and aesthetics for cabin architecture.

West Coast Modern style lake house carved into a steep slope, requiring significant engineering support. Kitchen leads into a large pantry and mudroom combo.

Experience urban sophistication meets artistic flair in this unique Chicago residence. Combining urban loft vibes with Beaux Arts elegance, it offers 7000 sq ft of modern luxury. Serene interiors, vibrant patterns, and panoramic views of Lake Michigan define this dreamy lakeside haven.
This entryway's minimalist design features light wood tones and captivating artwork, creating a symphony of simplicity and elegance.
---
Joe McGuire Design is an Aspen and Boulder interior design firm bringing a uniquely holistic approach to home interiors since 2005.
For more about Joe McGuire Design, see here: https://www.joemcguiredesign.com/
To learn more about this project, see here:
https://www.joemcguiredesign.com/lake-shore-drive

Grand Foyer
Идея дизайна: фойе среднего размера в стиле неоклассика (современная классика) с белыми стенами, светлым паркетным полом, двустворчатой входной дверью, черной входной дверью, балками на потолке и обоями на стенах
Идея дизайна: фойе среднего размера в стиле неоклассика (современная классика) с белыми стенами, светлым паркетным полом, двустворчатой входной дверью, черной входной дверью, балками на потолке и обоями на стенах
Прихожая с светлым паркетным полом и бетонным полом – фото дизайна интерьера
1
