Прихожая с бетонным полом и разноцветным полом – фото дизайна интерьера
Сортировать:
Бюджет
Сортировать:Популярное за сегодня
1 - 20 из 87 фото
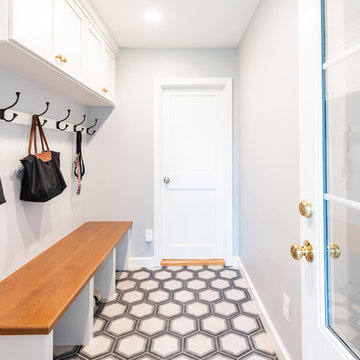
The clean mudroom is complimented by frameless cabinetry, painted Snowcap, and a Cherry stained Honey bench.
Идея дизайна: маленький тамбур в стиле неоклассика (современная классика) с серыми стенами, бетонным полом, одностворчатой входной дверью, белой входной дверью и разноцветным полом для на участке и в саду
Идея дизайна: маленький тамбур в стиле неоклассика (современная классика) с серыми стенами, бетонным полом, одностворчатой входной дверью, белой входной дверью и разноцветным полом для на участке и в саду
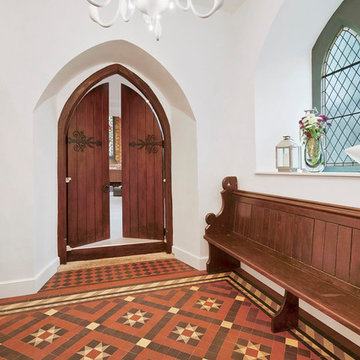
Holbrook Construction striped back plaster and re-plastered. Sanded and re-sealed original Victorian tiles. Installed glass chandelier and stone window cill, sanded and restored pew.

Пример оригинального дизайна: тамбур среднего размера со шкафом для обуви в стиле кантри с серыми стенами, одностворчатой входной дверью, белой входной дверью, бетонным полом и разноцветным полом
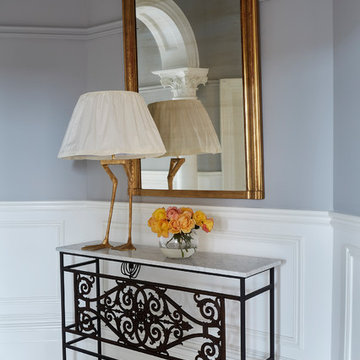
Christine Francis Photographer
Источник вдохновения для домашнего уюта: большое фойе в классическом стиле с серыми стенами, бетонным полом, одностворчатой входной дверью, черной входной дверью и разноцветным полом
Источник вдохновения для домашнего уюта: большое фойе в классическом стиле с серыми стенами, бетонным полом, одностворчатой входной дверью, черной входной дверью и разноцветным полом
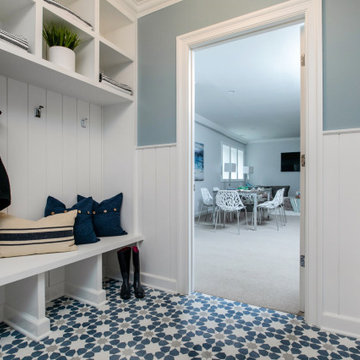
Custom mudroom built-ins with shiplap and decorative cement floor tiles.
Пример оригинального дизайна: тамбур среднего размера в стиле неоклассика (современная классика) с синими стенами, бетонным полом, одностворчатой входной дверью, белой входной дверью и разноцветным полом
Пример оригинального дизайна: тамбур среднего размера в стиле неоклассика (современная классика) с синими стенами, бетонным полом, одностворчатой входной дверью, белой входной дверью и разноцветным полом
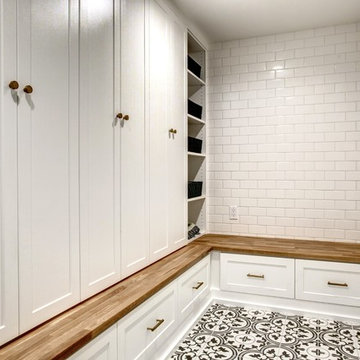
Источник вдохновения для домашнего уюта: большой тамбур в стиле кантри с серыми стенами, бетонным полом и разноцветным полом
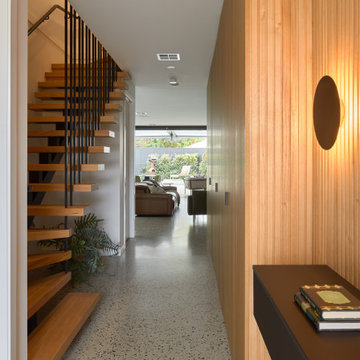
This stunning entry features Ross Gardam wall lights glowing above the George Fethers veneer suspended bench space which is surrounded by Porta Timber cladding. The timber and black steel staircase sweeps up to the first floor.
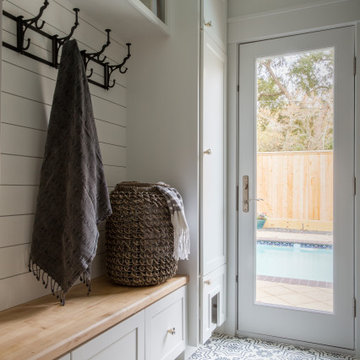
What used to be a very plain powder room was transformed into light and bright pool / powder room. The redesign involved squaring off the wall to incorporate an unusual herringbone barn door, ship lap walls, and new vanity.
We also opened up a new entry door from the poolside and a place for the family to hang towels. Hayley, the cat also got her own private bathroom with the addition of a built-in litter box compartment.
The patterned concrete tiles throughout this area added just the right amount of charm.
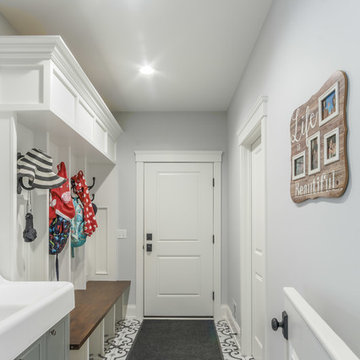
Стильный дизайн: тамбур среднего размера в стиле неоклассика (современная классика) с серыми стенами, бетонным полом и разноцветным полом - последний тренд
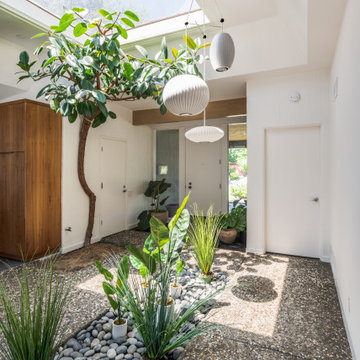
Источник вдохновения для домашнего уюта: фойе среднего размера в стиле ретро с белыми стенами, бетонным полом, одностворчатой входной дверью, белой входной дверью, разноцветным полом и сводчатым потолком
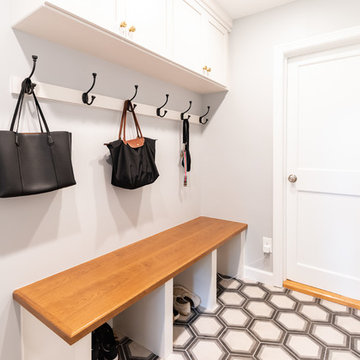
Свежая идея для дизайна: маленький тамбур в стиле неоклассика (современная классика) с одностворчатой входной дверью, белой входной дверью, серыми стенами, бетонным полом и разноцветным полом для на участке и в саду - отличное фото интерьера
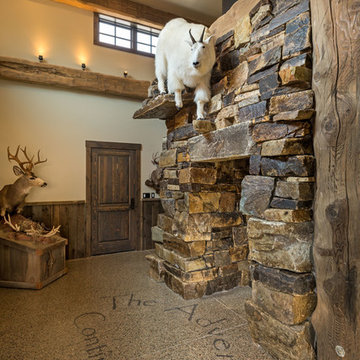
Integrating this mountain goat mount onto the back side of the great stone fireplace was only natural. The goat balances over a large log storage area for the wood-burning fireplace in this foyer/entryway of the trophy room. The adventure will continue on! Photo by Joel Riner Photography
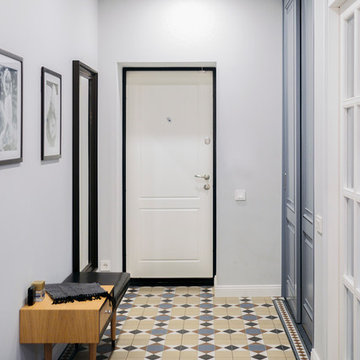
Юрий Гришко
На фото: узкая прихожая в стиле неоклассика (современная классика) с белыми стенами, одностворчатой входной дверью, белой входной дверью, бетонным полом и разноцветным полом с
На фото: узкая прихожая в стиле неоклассика (современная классика) с белыми стенами, одностворчатой входной дверью, белой входной дверью, бетонным полом и разноцветным полом с
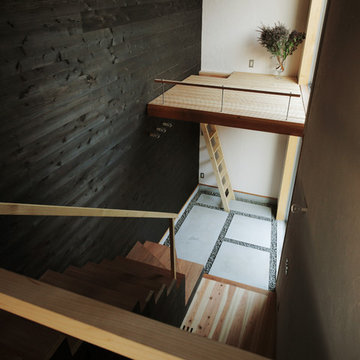
Свежая идея для дизайна: узкая прихожая в стиле лофт с черными стенами, бетонным полом и разноцветным полом - отличное фото интерьера
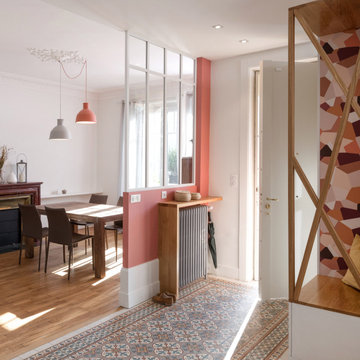
Anciennement cerné de cloisons, ce couloir était étroit et peu fonctionnel. Il nous a semblé tout à fait naturel d’ouvrir cet espace pour créer une véritable entrée et faciliter la circulation. C’est pourquoi la majorité des cloisons a été retiré.
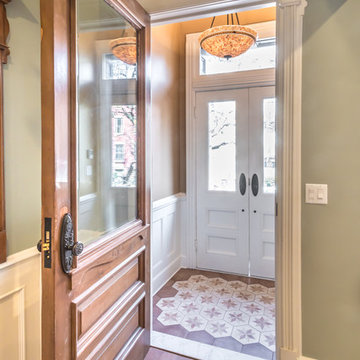
Entry to parlor level
На фото: вестибюль с бежевыми стенами, бетонным полом, двустворчатой входной дверью, белой входной дверью и разноцветным полом
На фото: вестибюль с бежевыми стенами, бетонным полом, двустворчатой входной дверью, белой входной дверью и разноцветным полом
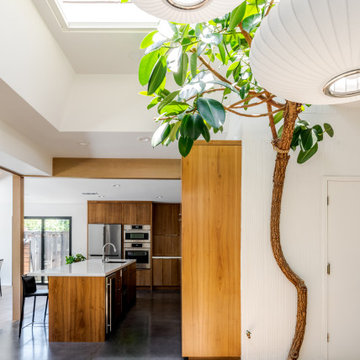
Свежая идея для дизайна: фойе среднего размера в стиле ретро с белыми стенами, бетонным полом и разноцветным полом - отличное фото интерьера
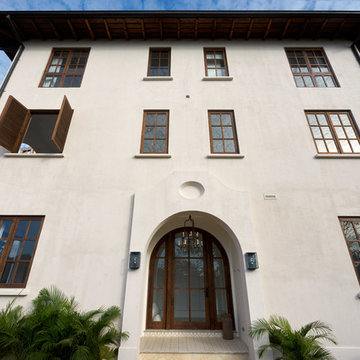
Copyright Sean Davis Photography 2018
На фото: фойе среднего размера в морском стиле с белыми стенами, бетонным полом, одностворчатой входной дверью, входной дверью из дерева среднего тона и разноцветным полом
На фото: фойе среднего размера в морском стиле с белыми стенами, бетонным полом, одностворчатой входной дверью, входной дверью из дерева среднего тона и разноцветным полом
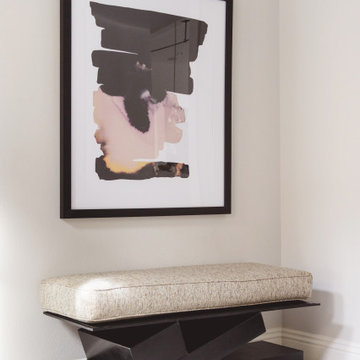
Art is an easy way to transform a space. Here, the art pulls together all the elements of the foyer and adds a splash of color. The black and white theme is accented with blush and gold.

Muted colors lead you to The Victoria, a 5,193 SF model home where architectural elements, features and details delight you in every room. This estate-sized home is located in The Concession, an exclusive, gated community off University Parkway at 8341 Lindrick Lane. John Cannon Homes, newest model offers 3 bedrooms, 3.5 baths, great room, dining room and kitchen with separate dining area. Completing the home is a separate executive-sized suite, bonus room, her studio and his study and 3-car garage.
Gene Pollux Photography
Прихожая с бетонным полом и разноцветным полом – фото дизайна интерьера
1