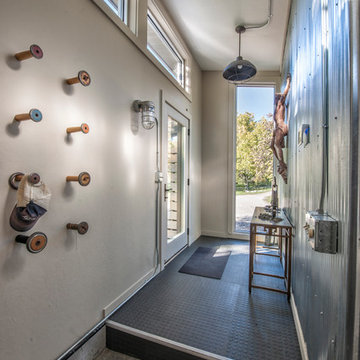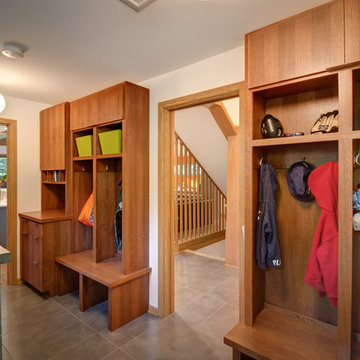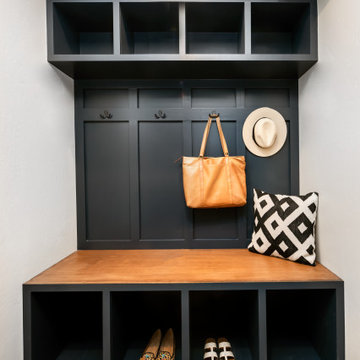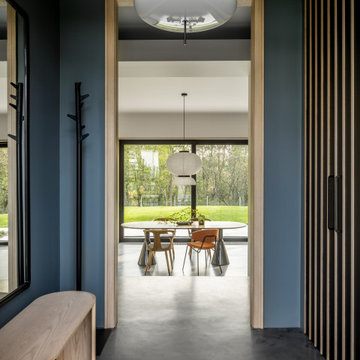Прихожая с бетонным полом и полом из керамической плитки – фото дизайна интерьера
Сортировать:
Бюджет
Сортировать:Популярное за сегодня
1 - 20 из 17 771 фото
1 из 3

The Balanced House was initially designed to investigate simple modular architecture which responded to the ruggedness of its Australian landscape setting.
This dictated elevating the house above natural ground through the construction of a precast concrete base to accentuate the rise and fall of the landscape. The concrete base is then complimented with the sharp lines of Linelong metal cladding and provides a deliberate contrast to the soft landscapes that surround the property.

With side access, the new laundry doubles as a mudroom for coats and bags.
На фото: прихожая среднего размера в стиле модернизм с белыми стенами, бетонным полом и серым полом
На фото: прихожая среднего размера в стиле модернизм с белыми стенами, бетонным полом и серым полом

Randy Colwell
Пример оригинального дизайна: прихожая в стиле лофт с бетонным полом и белыми стенами
Пример оригинального дизайна: прихожая в стиле лофт с бетонным полом и белыми стенами

Mud Room entry from the garage. Custom built in locker style storage. Herring bone floor tile.
На фото: тамбур среднего размера в стиле неоклассика (современная классика) с полом из керамической плитки, бежевыми стенами и бежевым полом
На фото: тамбур среднего размера в стиле неоклассика (современная классика) с полом из керамической плитки, бежевыми стенами и бежевым полом

Идея дизайна: тамбур среднего размера со шкафом для обуви в стиле неоклассика (современная классика) с серыми стенами, полом из керамической плитки и разноцветным полом

Keeping track of all the coats, shoes, backpacks and specialty gear for several small children can be an organizational challenge all by itself. Combine that with busy schedules and various activities like ballet lessons, little league, art classes, swim team, soccer and music, and the benefits of a great mud room organization system like this one becomes invaluable. Rather than an enclosed closet, separate cubbies for each family member ensures that everyone has a place to store their coats and backpacks. The look is neat and tidy, but easier than a traditional closet with doors, making it more likely to be used by everyone — including children. Hooks rather than hangers are easier for children and help prevent jackets from being to left on the floor. A shoe shelf beneath each cubby keeps all the footwear in order so that no one ever ends up searching for a missing shoe when they're in a hurry. a drawer above the shoe shelf keeps mittens, gloves and small items handy. A shelf with basket above each coat cubby is great for keys, wallets and small items that might otherwise become lost. The cabinets above hold gear that is out-of-season or infrequently used. An additional shoe cupboard that spans from floor to ceiling offers a place to keep boots and extra shoes.
White shaker style cabinet doors with oil rubbed bronze hardware presents a simple, clean appearance to organize the clutter, while bead board panels at the back of the coat cubbies adds a casual, country charm.
Designer - Gerry Ayala
Photo - Cathy Rabeler

Sid Levin
Revolution Design Build
Идея дизайна: тамбур в стиле ретро с белыми стенами и полом из керамической плитки
Идея дизайна: тамбур в стиле ретро с белыми стенами и полом из керамической плитки

Built in dark wood bench with integrated boot storage. Large format stone-effect floor tile. Photography by Spacecrafting.
На фото: большой тамбур в классическом стиле с серыми стенами, полом из керамической плитки, одностворчатой входной дверью и белой входной дверью
На фото: большой тамбур в классическом стиле с серыми стенами, полом из керамической плитки, одностворчатой входной дверью и белой входной дверью

White Oak screen and planks for doors. photo by Whit Preston
Идея дизайна: фойе в стиле ретро с белыми стенами, бетонным полом, двустворчатой входной дверью и входной дверью из дерева среднего тона
Идея дизайна: фойе в стиле ретро с белыми стенами, бетонным полом, двустворчатой входной дверью и входной дверью из дерева среднего тона

Double door entry way with a metal and glass gate followed by mahogany french doors. Reclaimed French roof tiles were used to construct the flooring. The stairs made of Jerusalem stone wrap around a French crystal chandelier.

Alternate view of main entrance showing ceramic tile floor meeting laminate hardwood floor, open foyer to above, open staircase, main entry door featuring twin sidelights. Photo: ACHensler

(c) steve keating photography
Wolf Creek View Cabin sits in a lightly treed meadow, surrounded by foothills and mountains in Eastern Washington. The 1,800 square foot home is designed as two interlocking “L’s”. A covered patio is located at the intersection of one “L,” offering a protected place to sit while enjoying sweeping views of the valley. A lighter screening “L” creates a courtyard that provides shelter from seasonal winds and an intimate space with privacy from neighboring houses.
The building mass is kept low in order to minimize the visual impact of the cabin on the valley floor. The roof line and walls extend into the landscape and abstract the mountain profiles beyond. Weathering steel siding blends with the natural vegetation and provides a low maintenance exterior.
We believe this project is successful in its peaceful integration with the landscape and offers an innovative solution in form and aesthetics for cabin architecture.

West Coast Modern style lake house carved into a steep slope, requiring significant engineering support. Kitchen leads into a large pantry and mudroom combo.

Стильный дизайн: большая входная дверь в стиле модернизм с бежевыми стенами, бетонным полом, поворотной входной дверью, входной дверью из дерева среднего тона, бежевым полом и сводчатым потолком - последний тренд

На фото: маленький тамбур в стиле ретро с белыми стенами, полом из керамической плитки, одностворчатой входной дверью, стеклянной входной дверью и серым полом для на участке и в саду с

Concord, MA mud room makeover including cubbies, bench, closets, half bath, laundry center and dog shower.
Источник вдохновения для домашнего уюта: тамбур среднего размера в стиле модернизм с белыми стенами, полом из керамической плитки, одностворчатой входной дверью, белой входной дверью и серым полом
Источник вдохновения для домашнего уюта: тамбур среднего размера в стиле модернизм с белыми стенами, полом из керамической плитки, одностворчатой входной дверью, белой входной дверью и серым полом

After receiving a referral by a family friend, these clients knew that Rebel Builders was the Design + Build company that could transform their space for a new lifestyle: as grandparents!
As young grandparents, our clients wanted a better flow to their first floor so that they could spend more quality time with their growing family.
The challenge, of creating a fun-filled space that the grandkids could enjoy while being a relaxing oasis when the clients are alone, was one that the designers accepted eagerly. Additionally, designers also wanted to give the clients a more cohesive flow between the kitchen and dining area.
To do this, the team moved the existing fireplace to a central location to open up an area for a larger dining table and create a designated living room space. On the opposite end, we placed the "kids area" with a large window seat and custom storage. The built-ins and archway leading to the mudroom brought an elegant, inviting and utilitarian atmosphere to the house.
The careful selection of the color palette connected all of the spaces and infused the client's personal touch into their home.

A mudroom where the kids can shrug off their backpacks and remove their messy footwear before entering other parts of the home and a space that also serves as a functional catchall for hats, coats, pet leashes, and sports equipment.

Источник вдохновения для домашнего уюта: тамбур среднего размера в стиле неоклассика (современная классика) с бежевыми стенами, полом из керамической плитки и синим полом
Прихожая с бетонным полом и полом из керамической плитки – фото дизайна интерьера
1
