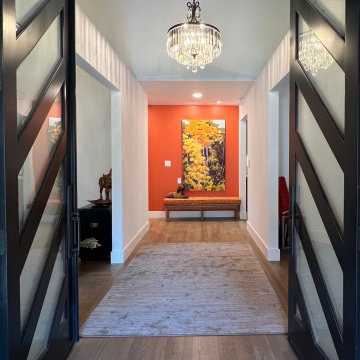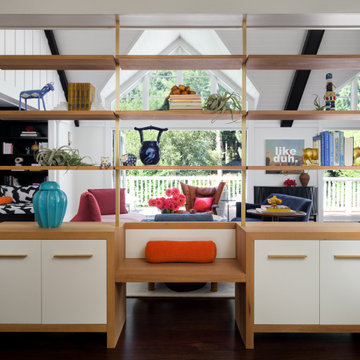Прихожая
Сортировать:
Бюджет
Сортировать:Популярное за сегодня
1 - 20 из 978 фото
1 из 3

На фото: фойе среднего размера в стиле неоклассика (современная классика) с белыми стенами, светлым паркетным полом, голландской входной дверью, черной входной дверью, коричневым полом и балками на потолке

Grand Foyer
Идея дизайна: фойе среднего размера в стиле неоклассика (современная классика) с белыми стенами, светлым паркетным полом, двустворчатой входной дверью, черной входной дверью, балками на потолке и обоями на стенах
Идея дизайна: фойе среднего размера в стиле неоклассика (современная классика) с белыми стенами, светлым паркетным полом, двустворчатой входной дверью, черной входной дверью, балками на потолке и обоями на стенах

Expansive entryway leading to an open concept living room, with a private office and formal dining room off the main entrance.
Свежая идея для дизайна: прихожая в стиле кантри с паркетным полом среднего тона, черной входной дверью и балками на потолке - отличное фото интерьера
Свежая идея для дизайна: прихожая в стиле кантри с паркетным полом среднего тона, черной входной дверью и балками на потолке - отличное фото интерьера

Свежая идея для дизайна: фойе в стиле ретро с зелеными стенами, одностворчатой входной дверью, желтой входной дверью, серым полом, балками на потолке, потолком из вагонки и сводчатым потолком - отличное фото интерьера

Источник вдохновения для домашнего уюта: входная дверь среднего размера в стиле кантри с белыми стенами, паркетным полом среднего тона, одностворчатой входной дверью, красной входной дверью и балками на потолке

Eichler in Marinwood - At the larger scale of the property existed a desire to soften and deepen the engagement between the house and the street frontage. As such, the landscaping palette consists of textures chosen for subtlety and granularity. Spaces are layered by way of planting, diaphanous fencing and lighting. The interior engages the front of the house by the insertion of a floor to ceiling glazing at the dining room.
Jog-in path from street to house maintains a sense of privacy and sequential unveiling of interior/private spaces. This non-atrium model is invested with the best aspects of the iconic eichler configuration without compromise to the sense of order and orientation.
photo: scott hargis

A welcoming foyer...custom wood floors with metal inlay details, thin brick veneer ceiling, custom iron and glass doors.
Идея дизайна: большое фойе в стиле фьюжн с белыми стенами, двустворчатой входной дверью, черной входной дверью и балками на потолке
Идея дизайна: большое фойе в стиле фьюжн с белыми стенами, двустворчатой входной дверью, черной входной дверью и балками на потолке

The entry is visually separated from the dining room by a suspended ipe screen wall.
Свежая идея для дизайна: маленькая входная дверь в стиле ретро с белыми стенами, паркетным полом среднего тона, одностворчатой входной дверью, белой входной дверью, коричневым полом и балками на потолке для на участке и в саду - отличное фото интерьера
Свежая идея для дизайна: маленькая входная дверь в стиле ретро с белыми стенами, паркетным полом среднего тона, одностворчатой входной дверью, белой входной дверью, коричневым полом и балками на потолке для на участке и в саду - отличное фото интерьера

We created this 1250 sq. ft basement under a house that initially only had crawlspace and minimal dugout area for mechanicals. To create this basement, we excavated 60 dump trucks of dirt through a 3’x2’ crawlspace opening to the outside.

Пример оригинального дизайна: огромное фойе в стиле модернизм с белыми стенами, паркетным полом среднего тона, двустворчатой входной дверью, черной входной дверью, коричневым полом и балками на потолке

Источник вдохновения для домашнего уюта: большое фойе в стиле ретро с синими стенами, светлым паркетным полом, одностворчатой входной дверью, синей входной дверью, коричневым полом и балками на потолке

Entry. Pivot door, custom made timber handle, woven rug.
Пример оригинального дизайна: большая входная дверь в морском стиле с белыми стенами, полом из керамогранита, поворотной входной дверью, белой входной дверью, белым полом, балками на потолке и стенами из вагонки
Пример оригинального дизайна: большая входная дверь в морском стиле с белыми стенами, полом из керамогранита, поворотной входной дверью, белой входной дверью, белым полом, балками на потолке и стенами из вагонки

Gentle natural light filters through a timber screened outdoor space, creating a calm and breezy undercroft entry to this inner-city cottage.
Свежая идея для дизайна: входная дверь среднего размера в стиле модернизм с черными стенами, бетонным полом, раздвижной входной дверью, черной входной дверью, балками на потолке и деревянными стенами - отличное фото интерьера
Свежая идея для дизайна: входная дверь среднего размера в стиле модернизм с черными стенами, бетонным полом, раздвижной входной дверью, черной входной дверью, балками на потолке и деревянными стенами - отличное фото интерьера

This 1956 John Calder Mackay home had been poorly renovated in years past. We kept the 1400 sqft footprint of the home, but re-oriented and re-imagined the bland white kitchen to a midcentury olive green kitchen that opened up the sight lines to the wall of glass facing the rear yard. We chose materials that felt authentic and appropriate for the house: handmade glazed ceramics, bricks inspired by the California coast, natural white oaks heavy in grain, and honed marbles in complementary hues to the earth tones we peppered throughout the hard and soft finishes. This project was featured in the Wall Street Journal in April 2022.

Our clients needed more space for their family to eat, sleep, play and grow.
Expansive views of backyard activities, a larger kitchen, and an open floor plan was important for our clients in their desire for a more comfortable and functional home.
To expand the space and create an open floor plan, we moved the kitchen to the back of the house and created an addition that includes the kitchen, dining area, and living area.
A mudroom was created in the existing kitchen footprint. On the second floor, the addition made way for a true master suite with a new bathroom and walk-in closet.

Praktisch ist es viel Stauraum zu haben, ihn aber nicht zeigen zu müssen. Hier versteckt er sich clever hinter der Schiebetür.
Идея дизайна: входная дверь среднего размера в средиземноморском стиле с бежевыми стенами, полом из травертина, двустворчатой входной дверью, стеклянной входной дверью, бежевым полом и балками на потолке
Идея дизайна: входная дверь среднего размера в средиземноморском стиле с бежевыми стенами, полом из травертина, двустворчатой входной дверью, стеклянной входной дверью, бежевым полом и балками на потолке

На фото: входная дверь среднего размера в современном стиле с белыми стенами, светлым паркетным полом, двустворчатой входной дверью, входной дверью из темного дерева, коричневым полом и балками на потолке с

Источник вдохновения для домашнего уюта: прихожая в стиле фьюжн с темным паркетным полом и балками на потолке

На фото: маленькая прихожая в стиле модернизм с белыми стенами, светлым паркетным полом, одностворчатой входной дверью и балками на потолке для на участке и в саду с

Свежая идея для дизайна: большое фойе в стиле ретро с белыми стенами, полом из керамической плитки, двустворчатой входной дверью, черной входной дверью, белым полом и балками на потолке - отличное фото интерьера
1