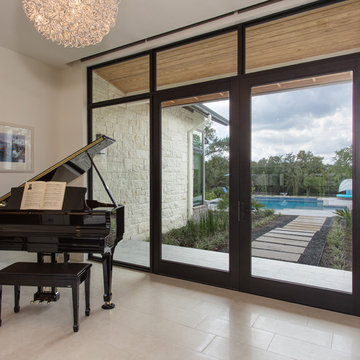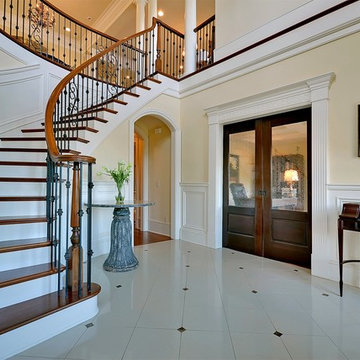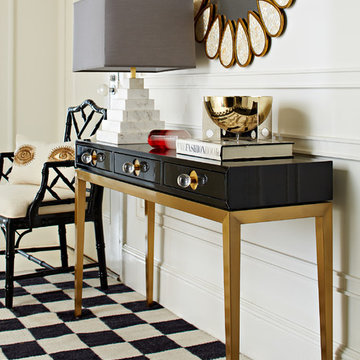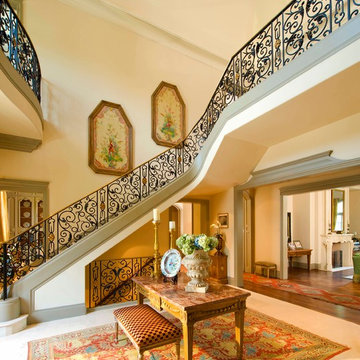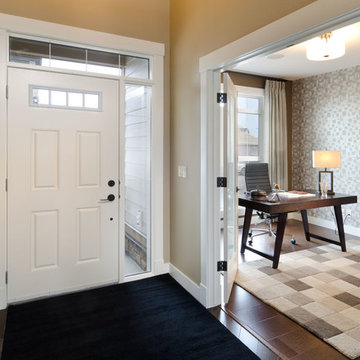Прихожая – фото дизайна интерьера
Сортировать:
Бюджет
Сортировать:Популярное за сегодня
1 - 20 из 58 фото
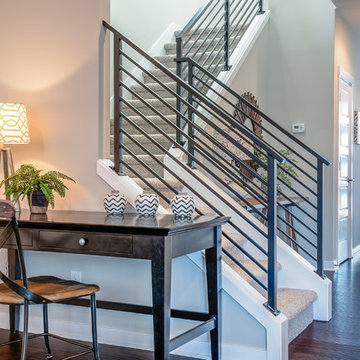
Contemporary Metal Railing
Стильный дизайн: фойе в стиле неоклассика (современная классика) с бежевыми стенами, паркетным полом среднего тона, одностворчатой входной дверью и белой входной дверью - последний тренд
Стильный дизайн: фойе в стиле неоклассика (современная классика) с бежевыми стенами, паркетным полом среднего тона, одностворчатой входной дверью и белой входной дверью - последний тренд
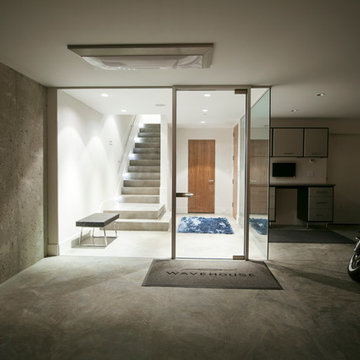
Источник вдохновения для домашнего уюта: входная дверь в стиле модернизм с одностворчатой входной дверью и стеклянной входной дверью
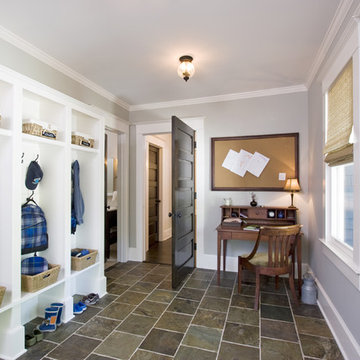
The mud room, a must-have space to keep this family of six organized, also has a gracious powder room, two large storage closets for off season coats and boots as well as a desk for all those important school papers.
Find the right local pro for your project
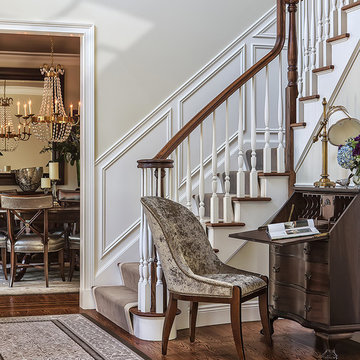
SGM Photography
Идея дизайна: маленькое фойе в стиле неоклассика (современная классика) с бежевыми стенами, паркетным полом среднего тона и коричневым полом для на участке и в саду
Идея дизайна: маленькое фойе в стиле неоклассика (современная классика) с бежевыми стенами, паркетным полом среднего тона и коричневым полом для на участке и в саду
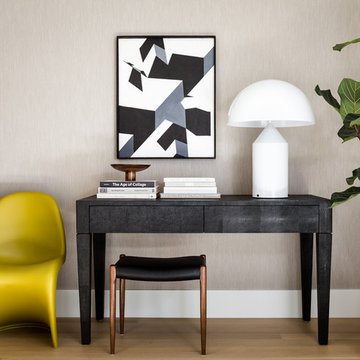
Location: Denver, CO, USA
Dado designed this 4,000 SF condo from top to bottom. A full-scale buildout was required, with custom fittings throughout. The brief called for design solutions that catered to both the client’s desire for comfort and easy functionality, along with a modern aesthetic that could support their bold and colorful art collection.
The name of the game - calm modernism. Neutral colors and natural materials were used throughout.
"After a couple of failed attempts with other design firms we were fortunate to find Megan Moore. We were looking for a modern, somewhat minimalist design for our newly built condo in Cherry Creek North. We especially liked Megan’s approach to design: specifically to look at the entire space and consider its flow from every perspective. Megan is a gifted designer who understands the needs of her clients. She spent considerable time talking to us to fully understand what we wanted. Our work together felt like a collaboration and partnership. We always felt engaged and informed. We also appreciated the transparency with product selection and pricing.
Megan brought together a talented team of artisans and skilled craftsmen to complete the design vision. From wall coverings to custom furniture pieces we were always impressed with the quality of the workmanship. And, we were never surprised about costs or timing.
We’ve gone back to Megan several times since our first project together. Our condo is now a Zen-like place of calm and beauty that we enjoy every day. We highly recommend Megan as a designer."
Dado Interior Design
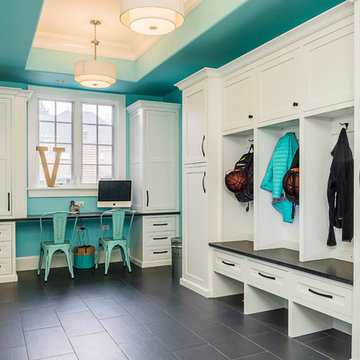
Стильный дизайн: большой тамбур: освещение в стиле неоклассика (современная классика) с синими стенами и темным паркетным полом - последний тренд
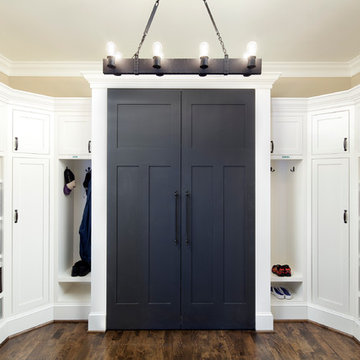
Penza Bailey Architects was contacted to update the main house to suit the next generation of owners, and also expand and renovate the guest apartment. The renovations included a new mudroom and playroom to accommodate the couple and their three very active boys, creating workstations for the boys’ various activities, and renovating several bathrooms. The awkwardly tall vaulted ceilings in the existing great room and dining room were scaled down with lowered tray ceilings, and a new fireplace focal point wall was incorporated in the great room. In addition to the renovations to the focal point of the home, the Owner’s pride and joy includes the new billiard room, transformed from an underutilized living room. The main feature is a full wall of custom cabinetry that hides an electronically secure liquor display that rises out of the cabinet at the push of an iPhone button. In an unexpected request, a new grilling area was designed to accommodate the owner’s gas grill, charcoal grill and smoker for more cooking and entertaining options. This home is definitely ready to accommodate a new generation of hosting social gatherings.
Mitch Allen Photography
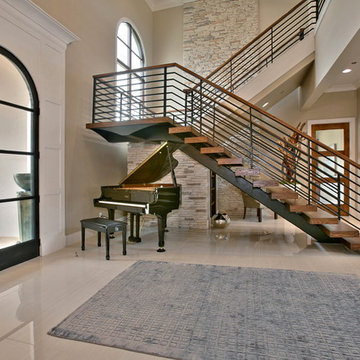
Alex Lepe
Источник вдохновения для домашнего уюта: большое фойе в стиле неоклассика (современная классика) с бежевыми стенами, полом из керамогранита, одностворчатой входной дверью и металлической входной дверью
Источник вдохновения для домашнего уюта: большое фойе в стиле неоклассика (современная классика) с бежевыми стенами, полом из керамогранита, одностворчатой входной дверью и металлической входной дверью
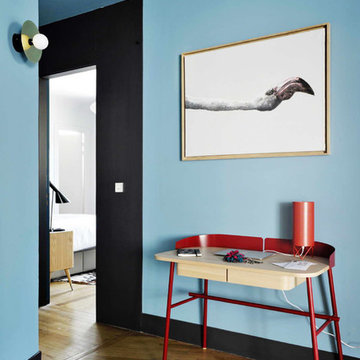
Hall d'entrée de l'appartement, distribution en étoile avec accès aux chambres, à la salle à manger, au salon à travers une zone de sas, et un corridor qui mène à la cuisine et aux zones de services.
Sol : parquet restauré teinte naturel mat
Eclairage : ARETI Disc and sphere wall lamp
Peinture des murs et plafond : FARROW & BALL Stone blue. Peinture des plinthes et encadrements portes : FARROW & BALL Tanner's Brown
Crédit photo : Christoph Theurer Photography
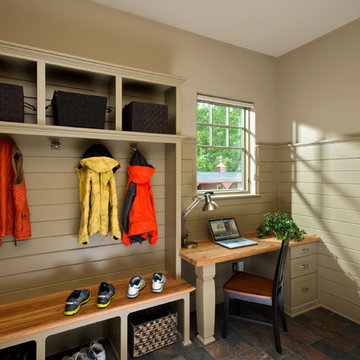
Randall Perry Photography
Landscaping:
Mandy Springs Nursery
In ground pool:
The Pool Guys
Свежая идея для дизайна: тамбур: освещение в стиле рустика с бежевыми стенами - отличное фото интерьера
Свежая идея для дизайна: тамбур: освещение в стиле рустика с бежевыми стенами - отличное фото интерьера
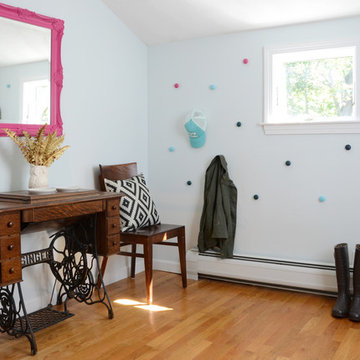
Photo: Faith Towers © 2016 Houzz
Источник вдохновения для домашнего уюта: прихожая в стиле фьюжн
Источник вдохновения для домашнего уюта: прихожая в стиле фьюжн
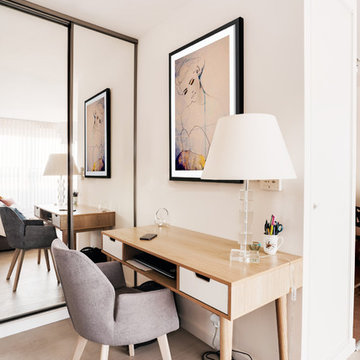
MEERO
Стильный дизайн: прихожая в современном стиле - последний тренд
Стильный дизайн: прихожая в современном стиле - последний тренд
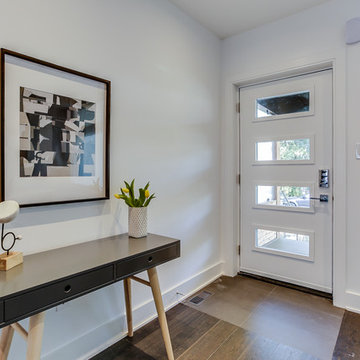
Listing Realtor Myles Slocombe; Photography by PropertySpaces.Ca; Developer Yves Lajeunesse
Стильный дизайн: входная дверь среднего размера в стиле модернизм с белыми стенами, темным паркетным полом, одностворчатой входной дверью, белой входной дверью и коричневым полом - последний тренд
Стильный дизайн: входная дверь среднего размера в стиле модернизм с белыми стенами, темным паркетным полом, одностворчатой входной дверью, белой входной дверью и коричневым полом - последний тренд
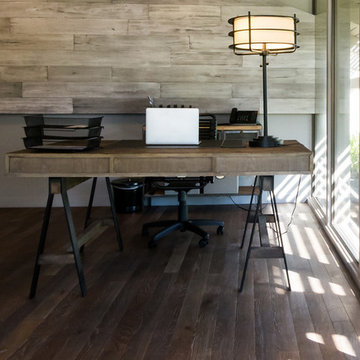
Provenza Floors Studio Moderno Collection installed by Hardwood Galleria professional in-house installers
На фото: прихожая в стиле модернизм с серыми стенами и паркетным полом среднего тона с
На фото: прихожая в стиле модернизм с серыми стенами и паркетным полом среднего тона с
Прихожая – фото дизайна интерьера
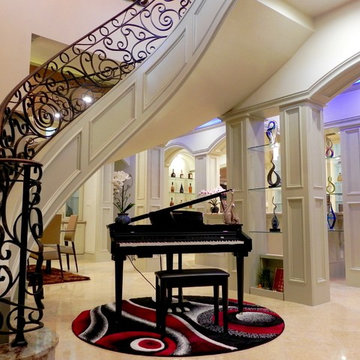
Стильный дизайн: большое фойе в средиземноморском стиле с бежевыми стенами, полом из травертина, двустворчатой входной дверью, металлической входной дверью и белым полом - последний тренд
1
