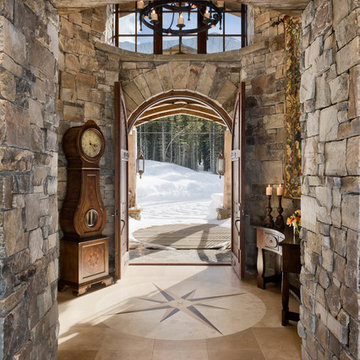Прихожая – фото дизайна интерьера
Сортировать:
Бюджет
Сортировать:Популярное за сегодня
1 - 20 из 2 074 фото

Storme sabine
Свежая идея для дизайна: фойе среднего размера в современном стиле с зелеными стенами, темным паркетным полом, коричневым полом и стеклянной входной дверью - отличное фото интерьера
Свежая идея для дизайна: фойе среднего размера в современном стиле с зелеными стенами, темным паркетным полом, коричневым полом и стеклянной входной дверью - отличное фото интерьера
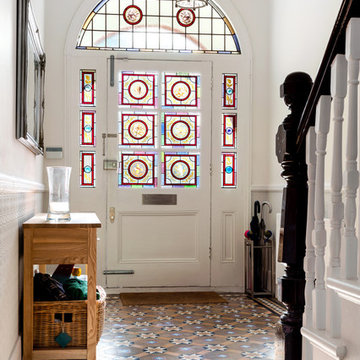
A large part of the front elevation and roof was entirely re-built (having been previously rendered). The original hand-carved Victorian brick detail was carefully removed in small sections and numbered, damaged pieces were repaired to restore this beautiful family home to it's late 19th century glory.
The stunning rear extension with large glass sliding doors and roof lights is an incredible kitchen, dining and family space, opening out onto a beautiful garden.
Plus a basement extension, bespoke joinery throughout, restored plaster mouldings and cornices, a stunning master ensuite with dressing room and decorated in a range of Little Greene shades.
Photography: Andrew Beasley
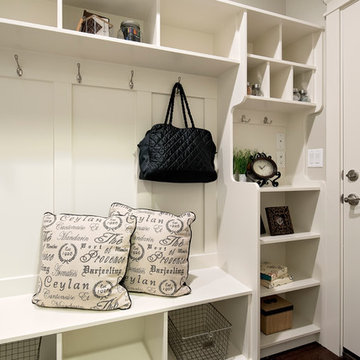
На фото: тамбур среднего размера в стиле неоклассика (современная классика) с серыми стенами, одностворчатой входной дверью и белой входной дверью
Find the right local pro for your project
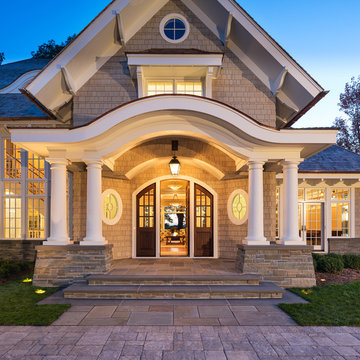
Builder: John Kraemer & Sons | Architect: Swan Architecture | Interiors: Katie Redpath Constable | Landscaping: Bechler Landscapes | Photography: Landmark Photography
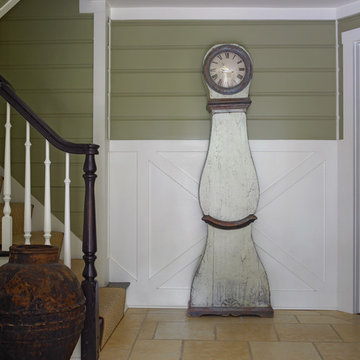
photo by Ellen McDermott
На фото: фойе среднего размера в стиле кантри с зелеными стенами, полом из известняка и одностворчатой входной дверью с
На фото: фойе среднего размера в стиле кантри с зелеными стенами, полом из известняка и одностворчатой входной дверью с
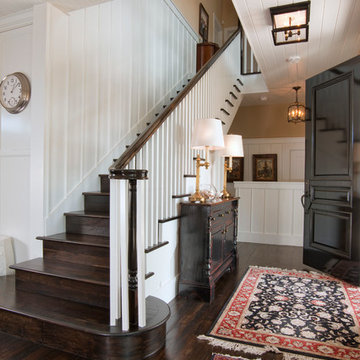
Dark hardwood stairs with white railing in 2008 Cape Cod styled home built by Smith Brothers in Del Mar, CA.
Additional Credits:
Architect: Richard Bokal
Interior Designer Doug Dolezal
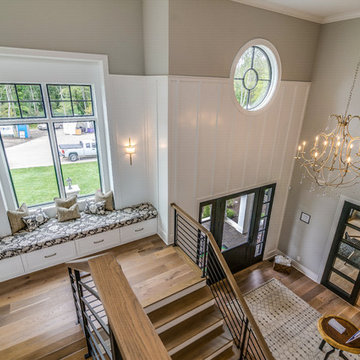
На фото: большое фойе в стиле неоклассика (современная классика) с серыми стенами, светлым паркетным полом, одностворчатой входной дверью, стеклянной входной дверью и коричневым полом с
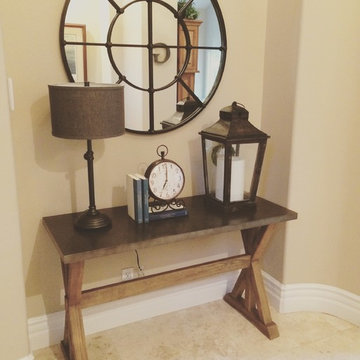
HVI
Идея дизайна: фойе среднего размера: освещение в стиле неоклассика (современная классика) с бежевыми стенами, полом из керамогранита, двустворчатой входной дверью и входной дверью из темного дерева
Идея дизайна: фойе среднего размера: освещение в стиле неоклассика (современная классика) с бежевыми стенами, полом из керамогранита, двустворчатой входной дверью и входной дверью из темного дерева
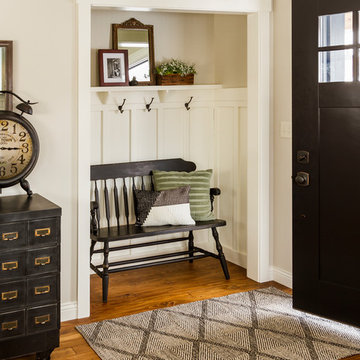
Seth Benn Photography
Свежая идея для дизайна: тамбур в стиле кантри с бежевыми стенами, паркетным полом среднего тона, одностворчатой входной дверью и черной входной дверью - отличное фото интерьера
Свежая идея для дизайна: тамбур в стиле кантри с бежевыми стенами, паркетным полом среднего тона, одностворчатой входной дверью и черной входной дверью - отличное фото интерьера

The goal of this project was to build a house that would be energy efficient using materials that were both economical and environmentally conscious. Due to the extremely cold winter weather conditions in the Catskills, insulating the house was a primary concern. The main structure of the house is a timber frame from an nineteenth century barn that has been restored and raised on this new site. The entirety of this frame has then been wrapped in SIPs (structural insulated panels), both walls and the roof. The house is slab on grade, insulated from below. The concrete slab was poured with a radiant heating system inside and the top of the slab was polished and left exposed as the flooring surface. Fiberglass windows with an extremely high R-value were chosen for their green properties. Care was also taken during construction to make all of the joints between the SIPs panels and around window and door openings as airtight as possible. The fact that the house is so airtight along with the high overall insulatory value achieved from the insulated slab, SIPs panels, and windows make the house very energy efficient. The house utilizes an air exchanger, a device that brings fresh air in from outside without loosing heat and circulates the air within the house to move warmer air down from the second floor. Other green materials in the home include reclaimed barn wood used for the floor and ceiling of the second floor, reclaimed wood stairs and bathroom vanity, and an on-demand hot water/boiler system. The exterior of the house is clad in black corrugated aluminum with an aluminum standing seam roof. Because of the extremely cold winter temperatures windows are used discerningly, the three largest windows are on the first floor providing the main living areas with a majestic view of the Catskill mountains.
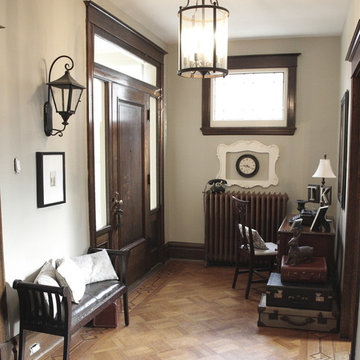
main hall
Стильный дизайн: прихожая в стиле фьюжн с паркетным полом среднего тона, одностворчатой входной дверью и входной дверью из темного дерева - последний тренд
Стильный дизайн: прихожая в стиле фьюжн с паркетным полом среднего тона, одностворчатой входной дверью и входной дверью из темного дерева - последний тренд
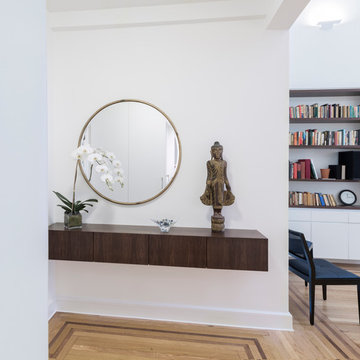
На фото: большая узкая прихожая в стиле ретро с белыми стенами, светлым паркетным полом, одностворчатой входной дверью и входной дверью из темного дерева с
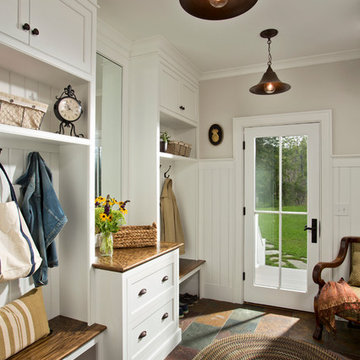
It’s easy to find a place to sit or stash a coat in this comfortably organized mudroom.
Scott Bergmann Photography
На фото: тамбур в стиле кантри с полом из сланца, одностворчатой входной дверью, стеклянной входной дверью и белыми стенами с
На фото: тамбур в стиле кантри с полом из сланца, одностворчатой входной дверью, стеклянной входной дверью и белыми стенами с
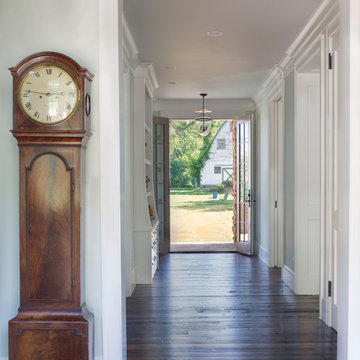
John Cole Photography
На фото: узкая прихожая в стиле кантри с серыми стенами, темным паркетным полом, двустворчатой входной дверью и стеклянной входной дверью с
На фото: узкая прихожая в стиле кантри с серыми стенами, темным паркетным полом, двустворчатой входной дверью и стеклянной входной дверью с
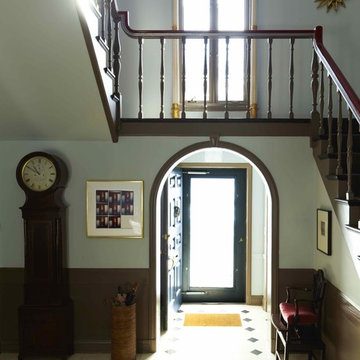
photography by Eric Piasecki
Стильный дизайн: прихожая в современном стиле с синими стенами - последний тренд
Стильный дизайн: прихожая в современном стиле с синими стенами - последний тренд
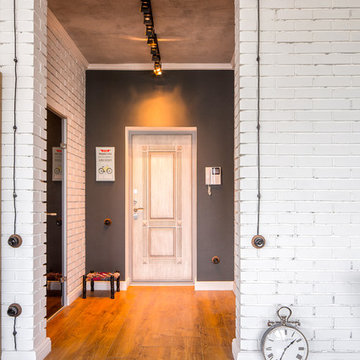
Квартира в Москве в стиле лофт
Авторы:Чаплыгина Дарья, Пеккер Юлия
Свежая идея для дизайна: прихожая среднего размера в стиле лофт с белыми стенами и паркетным полом среднего тона - отличное фото интерьера
Свежая идея для дизайна: прихожая среднего размера в стиле лофт с белыми стенами и паркетным полом среднего тона - отличное фото интерьера
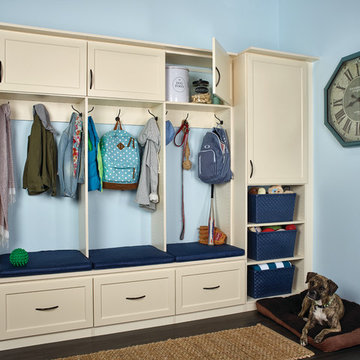
With each child having his/her own space to hang their book bag, coats, and accessories there will be no more piles on the floor.
Идея дизайна: тамбур среднего размера в классическом стиле с синими стенами и темным паркетным полом
Идея дизайна: тамбур среднего размера в классическом стиле с синими стенами и темным паркетным полом
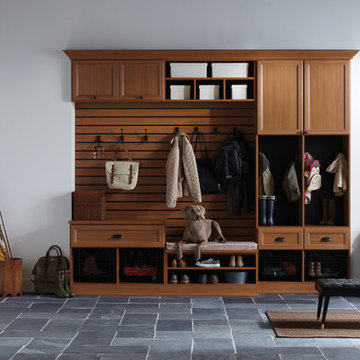
Traditional-styled Mudroom with Five-Piece Door & Drawer Faces
Источник вдохновения для домашнего уюта: тамбур среднего размера в стиле рустика с белыми стенами, полом из сланца, двустворчатой входной дверью и белой входной дверью
Источник вдохновения для домашнего уюта: тамбур среднего размера в стиле рустика с белыми стенами, полом из сланца, двустворчатой входной дверью и белой входной дверью
Прихожая – фото дизайна интерьера

Gulf Building recently completed the “ New Orleans Chic” custom Estate in Fort Lauderdale, Florida. The aptly named estate stays true to inspiration rooted from New Orleans, Louisiana. The stately entrance is fueled by the column’s, welcoming any guest to the future of custom estates that integrate modern features while keeping one foot in the past. The lamps hanging from the ceiling along the kitchen of the interior is a chic twist of the antique, tying in with the exposed brick overlaying the exterior. These staple fixtures of New Orleans style, transport you to an era bursting with life along the French founded streets. This two-story single-family residence includes five bedrooms, six and a half baths, and is approximately 8,210 square feet in size. The one of a kind three car garage fits his and her vehicles with ample room for a collector car as well. The kitchen is beautifully appointed with white and grey cabinets that are overlaid with white marble countertops which in turn are contrasted by the cool earth tones of the wood floors. The coffered ceilings, Armoire style refrigerator and a custom gunmetal hood lend sophistication to the kitchen. The high ceilings in the living room are accentuated by deep brown high beams that complement the cool tones of the living area. An antique wooden barn door tucked in the corner of the living room leads to a mancave with a bespoke bar and a lounge area, reminiscent of a speakeasy from another era. In a nod to the modern practicality that is desired by families with young kids, a massive laundry room also functions as a mudroom with locker style cubbies and a homework and crafts area for kids. The custom staircase leads to another vintage barn door on the 2nd floor that opens to reveal provides a wonderful family loft with another hidden gem: a secret attic playroom for kids! Rounding out the exterior, massive balconies with French patterned railing overlook a huge backyard with a custom pool and spa that is secluded from the hustle and bustle of the city.
All in all, this estate captures the perfect modern interpretation of New Orleans French traditional design. Welcome to New Orleans Chic of Fort Lauderdale, Florida!
1
