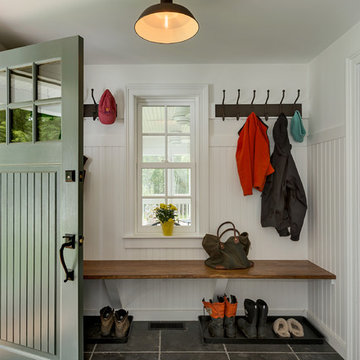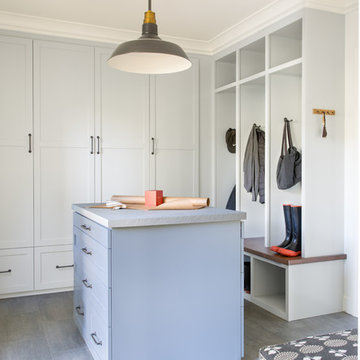Прихожая – фото дизайна интерьера
Сортировать:
Бюджет
Сортировать:Популярное за сегодня
1 - 20 из 3 186 фото

Стильный дизайн: узкая прихожая в стиле рустика с бежевыми стенами, одностворчатой входной дверью и серой входной дверью - последний тренд

Rear foyer entry
Photography: Stacy Zarin Goldberg Photography; Interior Design: Kristin Try Interiors; Builder: Harry Braswell, Inc.
Стильный дизайн: узкая прихожая в морском стиле с бежевыми стенами, одностворчатой входной дверью, стеклянной входной дверью и черным полом - последний тренд
Стильный дизайн: узкая прихожая в морском стиле с бежевыми стенами, одностворчатой входной дверью, стеклянной входной дверью и черным полом - последний тренд
Find the right local pro for your project

Klopf Architecture and Outer space Landscape Architects designed a new warm, modern, open, indoor-outdoor home in Los Altos, California. Inspired by mid-century modern homes but looking for something completely new and custom, the owners, a couple with two children, bought an older ranch style home with the intention of replacing it.
Created on a grid, the house is designed to be at rest with differentiated spaces for activities; living, playing, cooking, dining and a piano space. The low-sloping gable roof over the great room brings a grand feeling to the space. The clerestory windows at the high sloping roof make the grand space light and airy.
Upon entering the house, an open atrium entry in the middle of the house provides light and nature to the great room. The Heath tile wall at the back of the atrium blocks direct view of the rear yard from the entry door for privacy.
The bedrooms, bathrooms, play room and the sitting room are under flat wing-like roofs that balance on either side of the low sloping gable roof of the main space. Large sliding glass panels and pocketing glass doors foster openness to the front and back yards. In the front there is a fenced-in play space connected to the play room, creating an indoor-outdoor play space that could change in use over the years. The play room can also be closed off from the great room with a large pocketing door. In the rear, everything opens up to a deck overlooking a pool where the family can come together outdoors.
Wood siding travels from exterior to interior, accentuating the indoor-outdoor nature of the house. Where the exterior siding doesn’t come inside, a palette of white oak floors, white walls, walnut cabinetry, and dark window frames ties all the spaces together to create a uniform feeling and flow throughout the house. The custom cabinetry matches the minimal joinery of the rest of the house, a trim-less, minimal appearance. Wood siding was mitered in the corners, including where siding meets the interior drywall. Wall materials were held up off the floor with a minimal reveal. This tight detailing gives a sense of cleanliness to the house.
The garage door of the house is completely flush and of the same material as the garage wall, de-emphasizing the garage door and making the street presentation of the house kinder to the neighborhood.
The house is akin to a custom, modern-day Eichler home in many ways. Inspired by mid-century modern homes with today’s materials, approaches, standards, and technologies. The goals were to create an indoor-outdoor home that was energy-efficient, light and flexible for young children to grow. This 3,000 square foot, 3 bedroom, 2.5 bathroom new house is located in Los Altos in the heart of the Silicon Valley.
Klopf Architecture Project Team: John Klopf, AIA, and Chuang-Ming Liu
Landscape Architect: Outer space Landscape Architects
Structural Engineer: ZFA Structural Engineers
Staging: Da Lusso Design
Photography ©2018 Mariko Reed
Location: Los Altos, CA
Year completed: 2017

Источник вдохновения для домашнего уюта: фойе среднего размера в классическом стиле с белыми стенами, паркетным полом среднего тона, одностворчатой входной дверью, белой входной дверью и коричневым полом

Custom designed "cubbies" insure that the Mud Room stays neat & tidy.
Robert Benson Photography
Свежая идея для дизайна: большой тамбур в стиле кантри с серыми стенами, одностворчатой входной дверью, паркетным полом среднего тона и белой входной дверью - отличное фото интерьера
Свежая идея для дизайна: большой тамбур в стиле кантри с серыми стенами, одностворчатой входной дверью, паркетным полом среднего тона и белой входной дверью - отличное фото интерьера
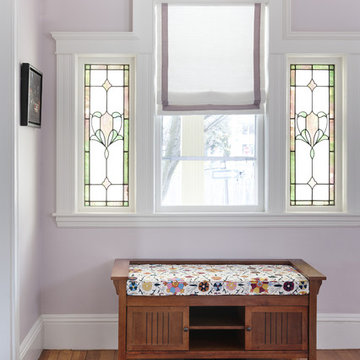
Photography: Ben Gebo
Идея дизайна: прихожая в викторианском стиле с фиолетовыми стенами
Идея дизайна: прихожая в викторианском стиле с фиолетовыми стенами
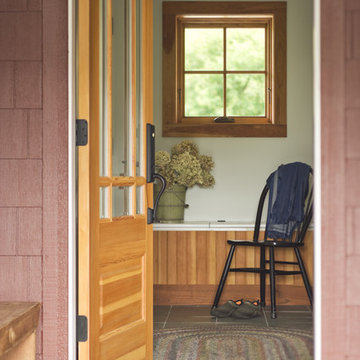
To view other design projects by TruexCullins Architecture + Interior Design visit www.truexcullins.com
Photographer: Jim Westphalen
Пример оригинального дизайна: маленькая прихожая в стиле кантри с одностворчатой входной дверью для на участке и в саду
Пример оригинального дизайна: маленькая прихожая в стиле кантри с одностворчатой входной дверью для на участке и в саду
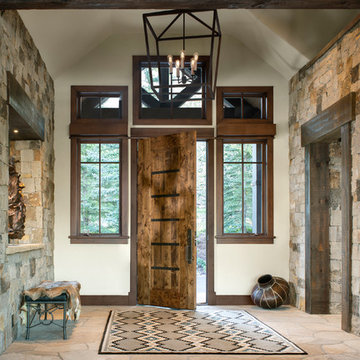
Photographer - Kimberly Gavin
Источник вдохновения для домашнего уюта: фойе в стиле рустика с белыми стенами, одностворчатой входной дверью и входной дверью из темного дерева
Источник вдохновения для домашнего уюта: фойе в стиле рустика с белыми стенами, одностворчатой входной дверью и входной дверью из темного дерева
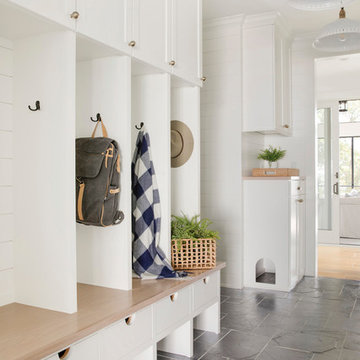
На фото: тамбур со шкафом для обуви в стиле кантри с белыми стенами и черным полом с
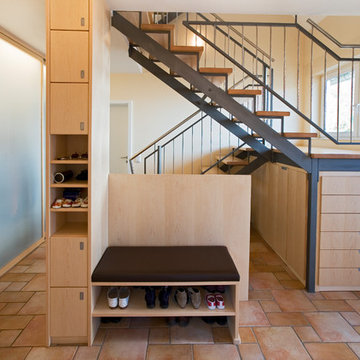
Einbauschrank nach Maß unter Treppe, Flur und Garderobe
Apothekerauszüge, Schuhablagen, Ahorn Echtholz
На фото: узкая прихожая среднего размера в скандинавском стиле с белыми стенами и оранжевым полом с
На фото: узкая прихожая среднего размера в скандинавском стиле с белыми стенами и оранжевым полом с

На фото: большое фойе в стиле кантри с желтыми стенами, паркетным полом среднего тона, одностворчатой входной дверью и входной дверью из дерева среднего тона с
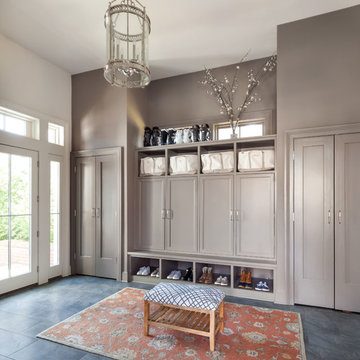
Пример оригинального дизайна: тамбур со шкафом для обуви в классическом стиле с серыми стенами и серым полом

Пример оригинального дизайна: большое фойе: освещение в скандинавском стиле с белыми стенами, бетонным полом, одностворчатой входной дверью, черной входной дверью и серым полом
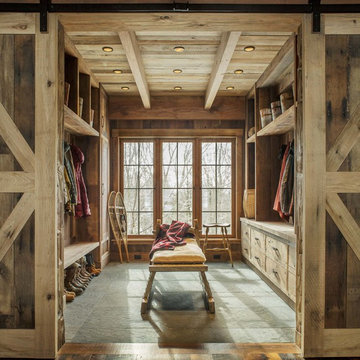
Photo: Jim Westphalen
Стильный дизайн: тамбур в стиле рустика с коричневыми стенами и серым полом - последний тренд
Стильный дизайн: тамбур в стиле рустика с коричневыми стенами и серым полом - последний тренд
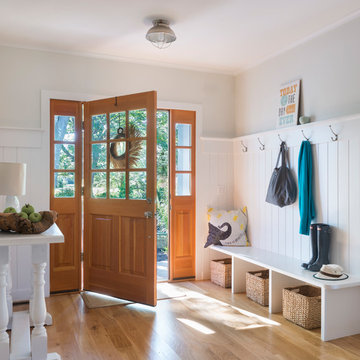
Nat Rea
На фото: узкая прихожая: освещение в стиле кантри с серыми стенами, паркетным полом среднего тона, одностворчатой входной дверью и входной дверью из дерева среднего тона
На фото: узкая прихожая: освещение в стиле кантри с серыми стенами, паркетным полом среднего тона, одностворчатой входной дверью и входной дверью из дерева среднего тона
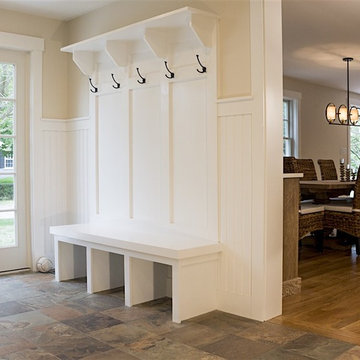
Mike Ciolino
На фото: тамбур среднего размера в стиле неоклассика (современная классика) с бежевыми стенами, полом из сланца, одностворчатой входной дверью, белой входной дверью и коричневым полом с
На фото: тамбур среднего размера в стиле неоклассика (современная классика) с бежевыми стенами, полом из сланца, одностворчатой входной дверью, белой входной дверью и коричневым полом с

Marco Joe Fazio
Свежая идея для дизайна: узкая прихожая среднего размера в классическом стиле с серыми стенами, полом из керамической плитки, двустворчатой входной дверью и белой входной дверью - отличное фото интерьера
Свежая идея для дизайна: узкая прихожая среднего размера в классическом стиле с серыми стенами, полом из керамической плитки, двустворчатой входной дверью и белой входной дверью - отличное фото интерьера
Прихожая – фото дизайна интерьера
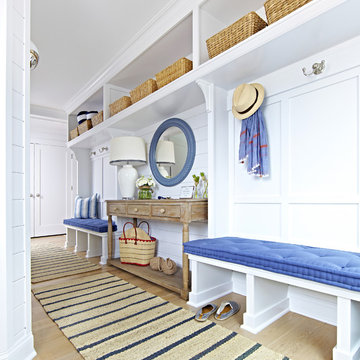
Interior Architecture, Interior Design, Art Curation, and Custom Millwork & Furniture Design by Chango & Co.
Construction by Siano Brothers Contracting
Photography by Jacob Snavely
See the full feature inside Good Housekeeping
1
