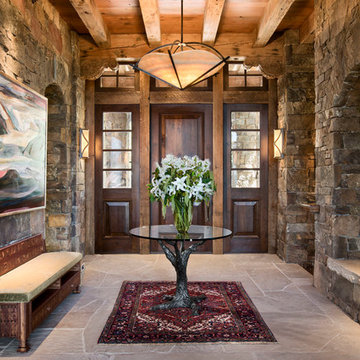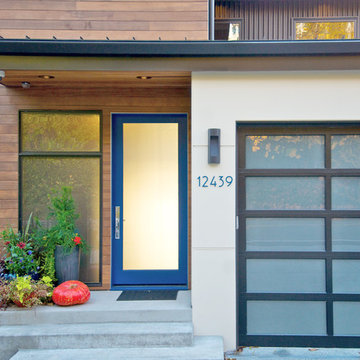Прихожая – фото дизайна интерьера
Сортировать:
Бюджет
Сортировать:Популярное за сегодня
1 - 20 из 648 фото

a good dog hanging out
Свежая идея для дизайна: тамбур среднего размера в классическом стиле с полом из керамической плитки, черным полом и серыми стенами - отличное фото интерьера
Свежая идея для дизайна: тамбур среднего размера в классическом стиле с полом из керамической плитки, черным полом и серыми стенами - отличное фото интерьера
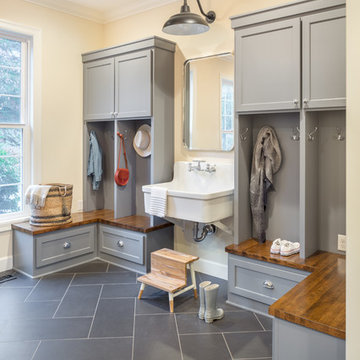
Josh Partee
Свежая идея для дизайна: тамбур в стиле неоклассика (современная классика) с бежевыми стенами - отличное фото интерьера
Свежая идея для дизайна: тамбур в стиле неоклассика (современная классика) с бежевыми стенами - отличное фото интерьера
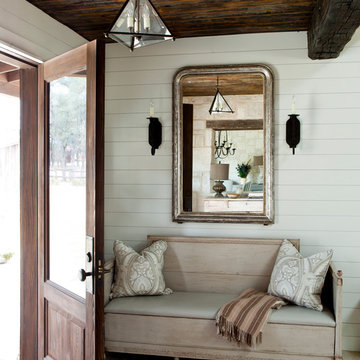
Shiflet Group Architects
Photographer Nick Johnson
Источник вдохновения для домашнего уюта: входная дверь: освещение в викторианском стиле с одностворчатой входной дверью
Источник вдохновения для домашнего уюта: входная дверь: освещение в викторианском стиле с одностворчатой входной дверью
Find the right local pro for your project
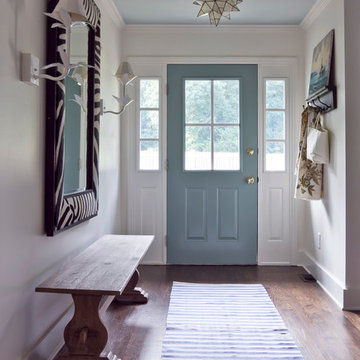
http://www.jenniferkeslerphotography.com
На фото: узкая прихожая в стиле фьюжн с одностворчатой входной дверью, синей входной дверью и коричневым полом
На фото: узкая прихожая в стиле фьюжн с одностворчатой входной дверью, синей входной дверью и коричневым полом
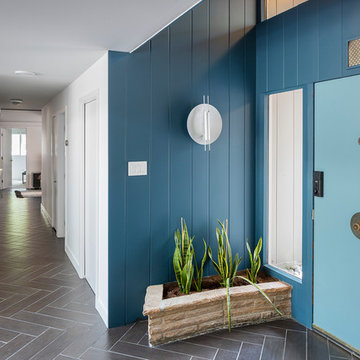
Bob Greenspan Photography
На фото: узкая прихожая в стиле ретро с синими стенами, одностворчатой входной дверью, синей входной дверью и коричневым полом
На фото: узкая прихожая в стиле ретро с синими стенами, одностворчатой входной дверью, синей входной дверью и коричневым полом

High Res Media
Стильный дизайн: большое фойе: освещение в стиле неоклассика (современная классика) с белыми стенами, светлым паркетным полом, двустворчатой входной дверью, черной входной дверью и бежевым полом - последний тренд
Стильный дизайн: большое фойе: освещение в стиле неоклассика (современная классика) с белыми стенами, светлым паркетным полом, двустворчатой входной дверью, черной входной дверью и бежевым полом - последний тренд
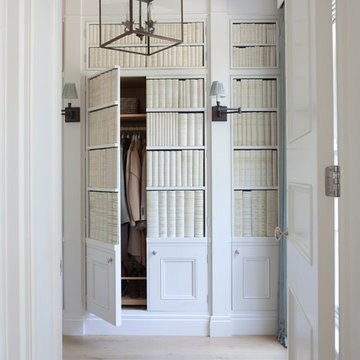
Стильный дизайн: прихожая в классическом стиле с светлым паркетным полом - последний тренд
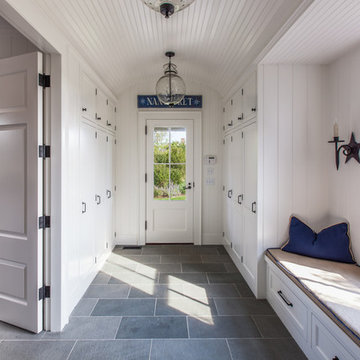
Nantucket Architectural Photography
Пример оригинального дизайна: большой тамбур в морском стиле с белыми стенами, одностворчатой входной дверью, стеклянной входной дверью и серым полом
Пример оригинального дизайна: большой тамбур в морском стиле с белыми стенами, одностворчатой входной дверью, стеклянной входной дверью и серым полом
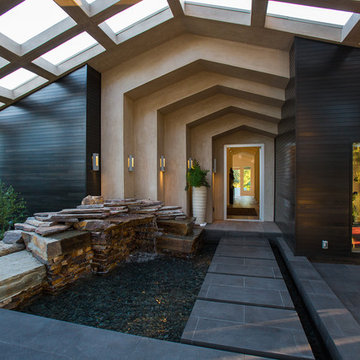
BRAD STANLEY
Источник вдохновения для домашнего уюта: входная дверь в современном стиле
Источник вдохновения для домашнего уюта: входная дверь в современном стиле
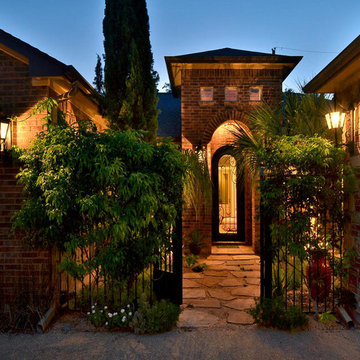
Стильный дизайн: прихожая в классическом стиле с одностворчатой входной дверью - последний тренд
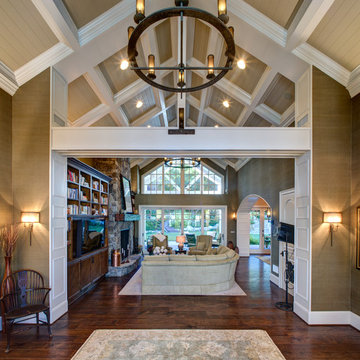
Entry Foyer looking thru to the Great Room
На фото: большое фойе в классическом стиле с бежевыми стенами, темным паркетным полом и коричневым полом
На фото: большое фойе в классическом стиле с бежевыми стенами, темным паркетным полом и коричневым полом
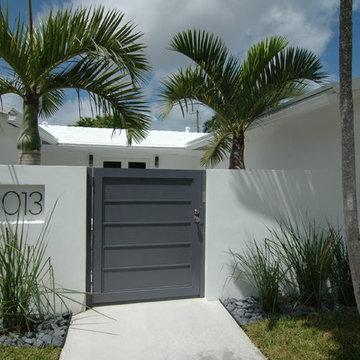
New courtyard entry gate
На фото: прихожая в морском стиле с белыми стенами
На фото: прихожая в морском стиле с белыми стенами
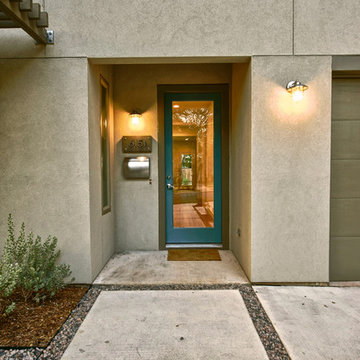
Michael Palumbo
Пример оригинального дизайна: входная дверь в современном стиле с одностворчатой входной дверью и стеклянной входной дверью
Пример оригинального дизайна: входная дверь в современном стиле с одностворчатой входной дверью и стеклянной входной дверью
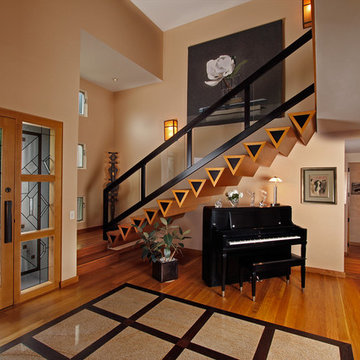
Floating white oak stairs with bronze caps highlight this beautiful entry that features a solid bronze and glass railing, Wenge and Marble inlay floor and a custom built entry door unit. Photo Credit: Aaron Serafino, California Photoworks
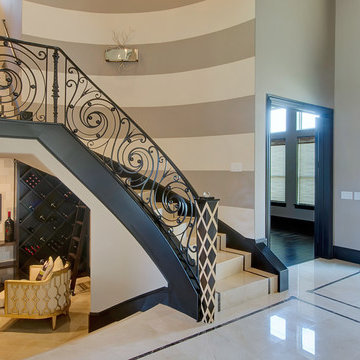
The foyer of this home won 1st place in the Dallas Builders Association ARC awards 2012 for the best foyer. It features a marble tile floor accented by 2 colors of marble that continue up the staircase. The custom iron railing is a unique design created for this home. The iron door features a pattern that is repeated in the exterior courtyard railing and in the breakfast area cabinets.
The stripes on the wall create elegance and give length to the space. The black trim outlines the walls and the staircase.
Under the staircase is an open wine cellar that features two refrigerated wine storage units and enough space for 300 bottles of wine. On the wall is a bio-fuel fireplace.
Photo by Charles Lauersdorf - Imagery Intelligence
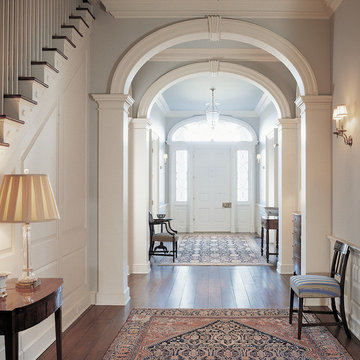
Свежая идея для дизайна: прихожая: освещение в викторианском стиле с белой входной дверью - отличное фото интерьера

Clawson Architects designed the Main Entry/Stair Hall, flooding the space with natural light on both the first and second floors while enhancing views and circulation with more thoughtful space allocations and period details. The AIA Gold Medal Winner, this design was not a Renovation or Restoration but a Re envisioned Design.
The original before pictures can be seen on our web site at www.clawsonarchitects.com
The design for the stair is available for purchase. Please contact us at 973-313-2724 for more information.
Прихожая – фото дизайна интерьера
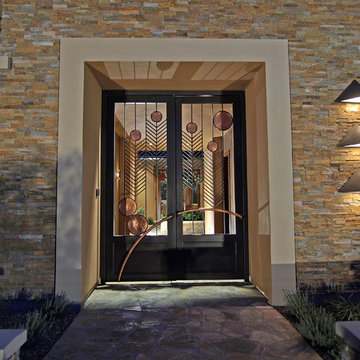
A custom designed Gate, made of Copper, Iron and Stainless Steal. 3 copper geometric sconces to creating a sense of balance with the window that is on the left side.
1
