Прихожая – фото дизайна интерьера
Сортировать:
Бюджет
Сортировать:Популярное за сегодня
1 - 20 из 44 фото
1 из 2

Architekt: Möhring Architekten
Fotograf: Stefan Melchior
Источник вдохновения для домашнего уюта: тамбур среднего размера в современном стиле с белыми стенами, полом из сланца, одностворчатой входной дверью и стеклянной входной дверью
Источник вдохновения для домашнего уюта: тамбур среднего размера в современном стиле с белыми стенами, полом из сланца, одностворчатой входной дверью и стеклянной входной дверью
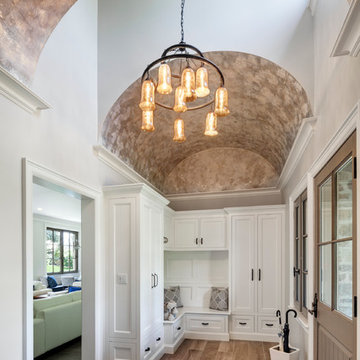
Woodruff Brown Photography
Свежая идея для дизайна: прихожая в классическом стиле с бежевыми стенами, светлым паркетным полом, одностворчатой входной дверью и коричневой входной дверью - отличное фото интерьера
Свежая идея для дизайна: прихожая в классическом стиле с бежевыми стенами, светлым паркетным полом, одностворчатой входной дверью и коричневой входной дверью - отличное фото интерьера

The owners of this home came to us with a plan to build a new high-performance home that physically and aesthetically fit on an infill lot in an old well-established neighborhood in Bellingham. The Craftsman exterior detailing, Scandinavian exterior color palette, and timber details help it blend into the older neighborhood. At the same time the clean modern interior allowed their artistic details and displayed artwork take center stage.
We started working with the owners and the design team in the later stages of design, sharing our expertise with high-performance building strategies, custom timber details, and construction cost planning. Our team then seamlessly rolled into the construction phase of the project, working with the owners and Michelle, the interior designer until the home was complete.
The owners can hardly believe the way it all came together to create a bright, comfortable, and friendly space that highlights their applied details and favorite pieces of art.
Photography by Radley Muller Photography
Design by Deborah Todd Building Design Services
Interior Design by Spiral Studios
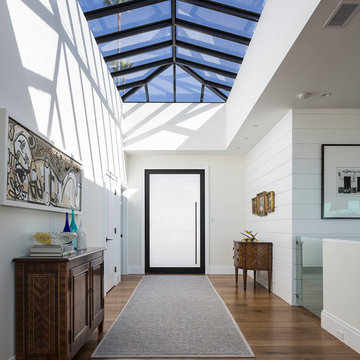
Свежая идея для дизайна: узкая прихожая в современном стиле с белыми стенами, паркетным полом среднего тона, поворотной входной дверью, стеклянной входной дверью и коричневым полом - отличное фото интерьера
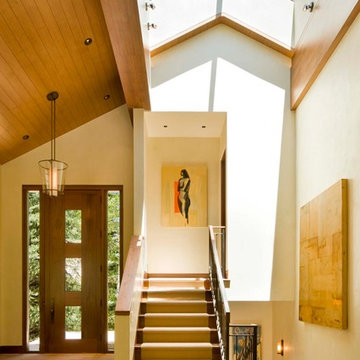
Свежая идея для дизайна: фойе в стиле неоклассика (современная классика) с бежевыми стенами, одностворчатой входной дверью и входной дверью из темного дерева - отличное фото интерьера
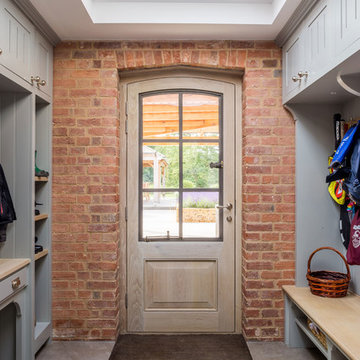
Boot Room
www.johnevansdesign.com
(Photography by Billy Bolton)
На фото: тамбур среднего размера в стиле кантри с одностворчатой входной дверью, стеклянной входной дверью и серым полом с
На фото: тамбур среднего размера в стиле кантри с одностворчатой входной дверью, стеклянной входной дверью и серым полом с
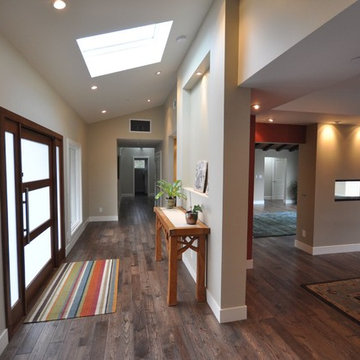
Идея дизайна: прихожая в современном стиле с темным паркетным полом и одностворчатой входной дверью
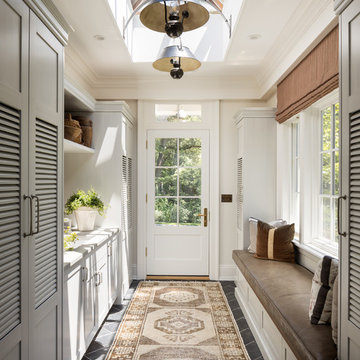
Идея дизайна: тамбур в классическом стиле с бежевыми стенами, одностворчатой входной дверью, белой входной дверью и черным полом
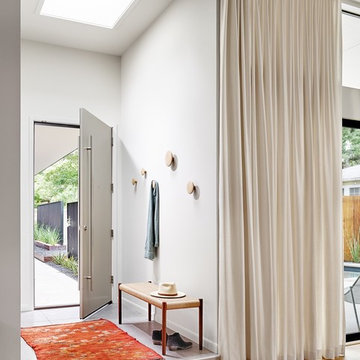
Casey Dunn
На фото: вестибюль в современном стиле с белыми стенами, светлым паркетным полом, одностворчатой входной дверью и серой входной дверью
На фото: вестибюль в современном стиле с белыми стенами, светлым паркетным полом, одностворчатой входной дверью и серой входной дверью
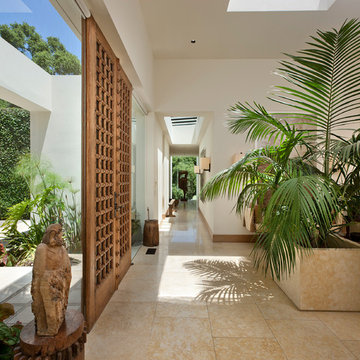
Jim Bartsch
На фото: фойе среднего размера в средиземноморском стиле с белыми стенами, полом из керамической плитки, бежевым полом, двустворчатой входной дверью и входной дверью из дерева среднего тона с
На фото: фойе среднего размера в средиземноморском стиле с белыми стенами, полом из керамической плитки, бежевым полом, двустворчатой входной дверью и входной дверью из дерева среднего тона с
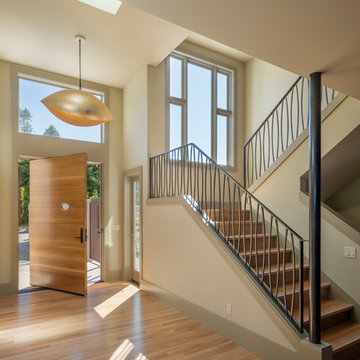
На фото: большое фойе в современном стиле с бежевыми стенами, светлым паркетным полом, поворотной входной дверью, входной дверью из светлого дерева и бежевым полом с
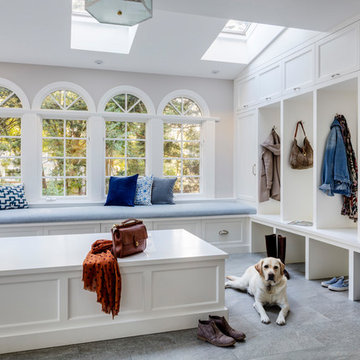
TEAM
Architect: LDa Architecture & Interiors
Builder: Old Grove Partners, LLC.
Landscape Architect: LeBlanc Jones Landscape Architects
Photographer: Greg Premru Photography
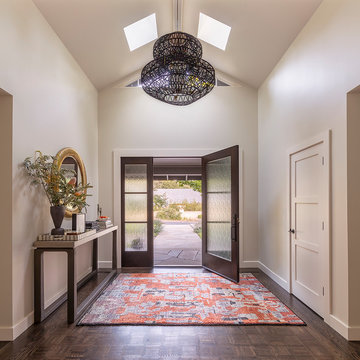
Design by Debbie Peterson Architects and LMB Interiors
Свежая идея для дизайна: прихожая в современном стиле с бежевыми стенами, темным паркетным полом, одностворчатой входной дверью, стеклянной входной дверью и коричневым полом - отличное фото интерьера
Свежая идея для дизайна: прихожая в современном стиле с бежевыми стенами, темным паркетным полом, одностворчатой входной дверью, стеклянной входной дверью и коричневым полом - отличное фото интерьера
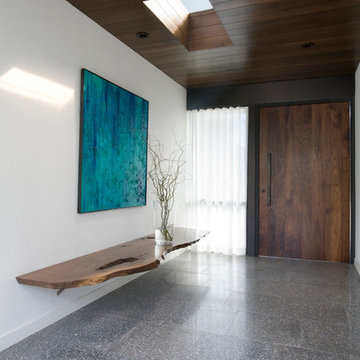
Corinne Cobabe Photography
Источник вдохновения для домашнего уюта: прихожая в стиле модернизм с бетонным полом
Источник вдохновения для домашнего уюта: прихожая в стиле модернизм с бетонным полом

This home remodel is a celebration of curves and light. Starting from humble beginnings as a basic builder ranch style house, the design challenge was maximizing natural light throughout and providing the unique contemporary style the client’s craved.
The Entry offers a spectacular first impression and sets the tone with a large skylight and an illuminated curved wall covered in a wavy pattern Porcelanosa tile.
The chic entertaining kitchen was designed to celebrate a public lifestyle and plenty of entertaining. Celebrating height with a robust amount of interior architectural details, this dynamic kitchen still gives one that cozy feeling of home sweet home. The large “L” shaped island accommodates 7 for seating. Large pendants over the kitchen table and sink provide additional task lighting and whimsy. The Dekton “puzzle” countertop connection was designed to aid the transition between the two color countertops and is one of the homeowner’s favorite details. The built-in bistro table provides additional seating and flows easily into the Living Room.
A curved wall in the Living Room showcases a contemporary linear fireplace and tv which is tucked away in a niche. Placing the fireplace and furniture arrangement at an angle allowed for more natural walkway areas that communicated with the exterior doors and the kitchen working areas.
The dining room’s open plan is perfect for small groups and expands easily for larger events. Raising the ceiling created visual interest and bringing the pop of teal from the Kitchen cabinets ties the space together. A built-in buffet provides ample storage and display.
The Sitting Room (also called the Piano room for its previous life as such) is adjacent to the Kitchen and allows for easy conversation between chef and guests. It captures the homeowner’s chic sense of style and joie de vivre.

HARIS KENJAR
Свежая идея для дизайна: фойе в современном стиле с серыми стенами, одностворчатой входной дверью, входной дверью из дерева среднего тона и бежевым полом - отличное фото интерьера
Свежая идея для дизайна: фойе в современном стиле с серыми стенами, одностворчатой входной дверью, входной дверью из дерева среднего тона и бежевым полом - отличное фото интерьера
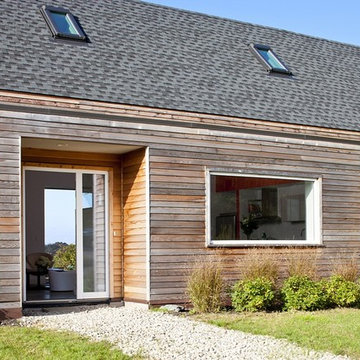
This vacation residence located in a beautiful ocean community on the New England coast features high performance and creative use of space in a small package. ZED designed the simple, gable-roofed structure and proposed the Passive House standard. The resulting home consumes only one-tenth of the energy for heating compared to a similar new home built only to code requirements.
Architecture | ZeroEnergy Design
Construction | Aedi Construction
Photos | Greg Premru Photography
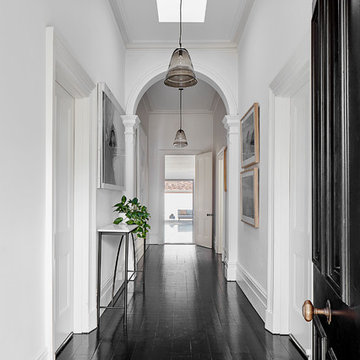
jack lovel
Стильный дизайн: узкая прихожая в современном стиле с белыми стенами, черным полом, деревянным полом, одностворчатой входной дверью и черной входной дверью - последний тренд
Стильный дизайн: узкая прихожая в современном стиле с белыми стенами, черным полом, деревянным полом, одностворчатой входной дверью и черной входной дверью - последний тренд
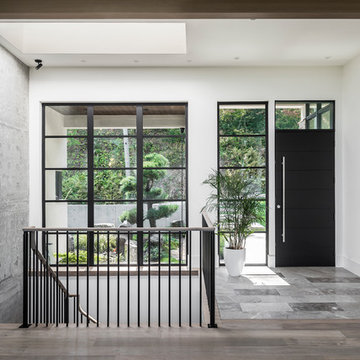
Front entry with custom rift sawn white oak door in an ebony stain, cast in place concrete feature wall, and large skylight over stairwell.
PC Carsten Arnold
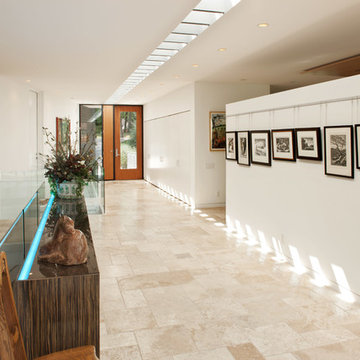
Photo: Edmunds Studios Photography
Идея дизайна: прихожая в современном стиле с бежевыми стенами и бежевым полом
Идея дизайна: прихожая в современном стиле с бежевыми стенами и бежевым полом
Прихожая – фото дизайна интерьера
1